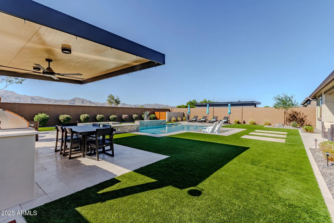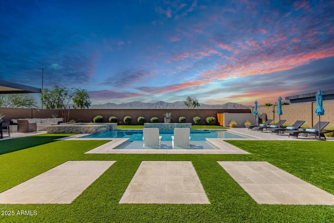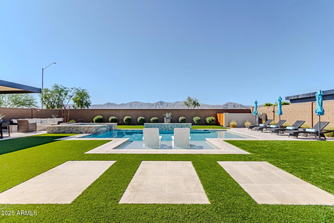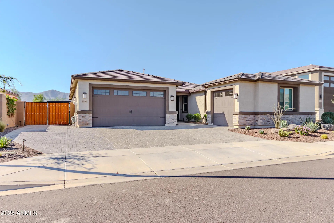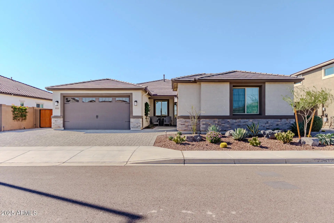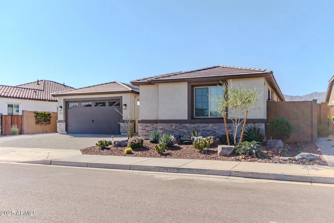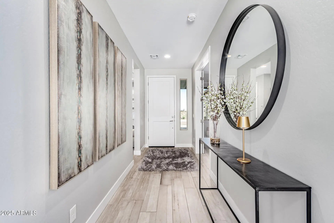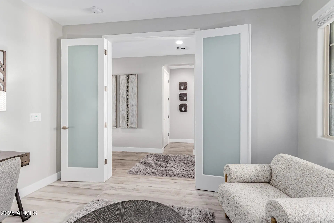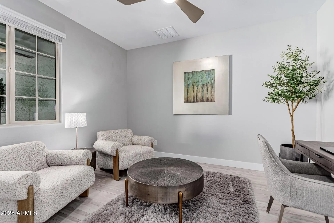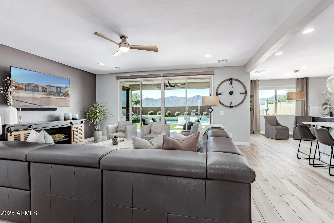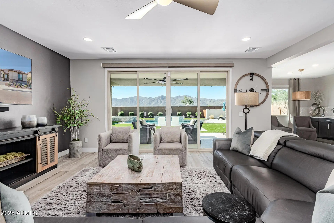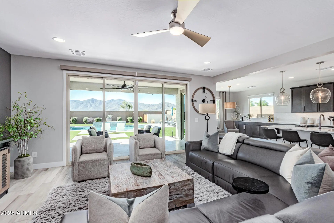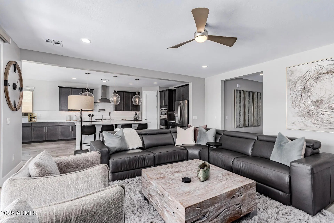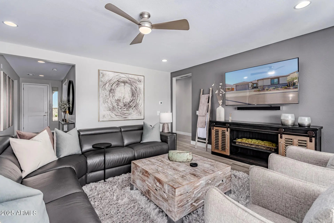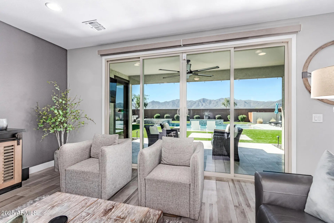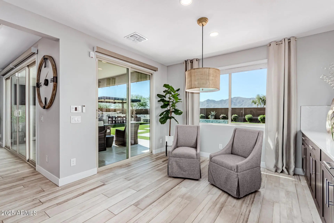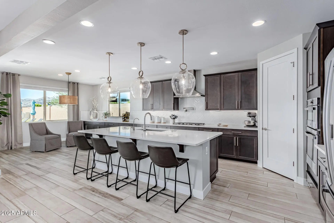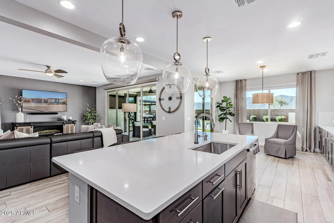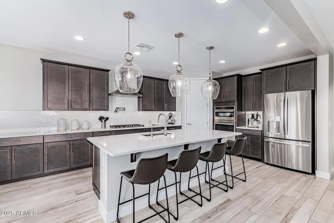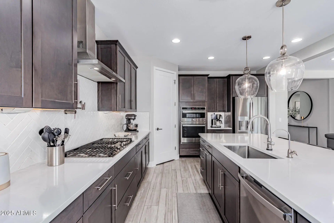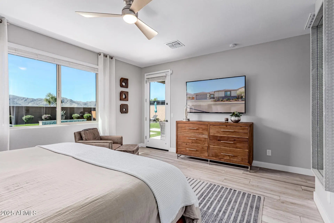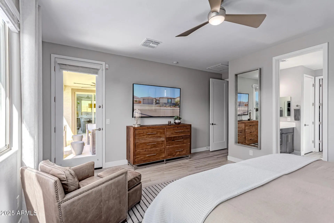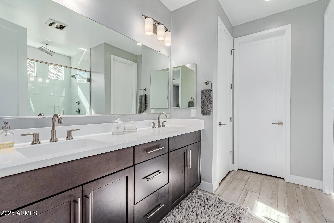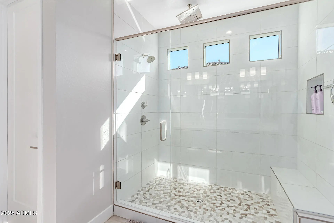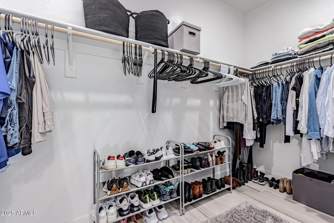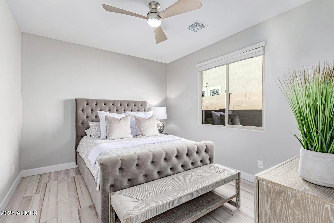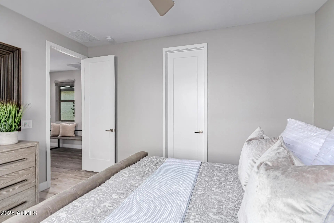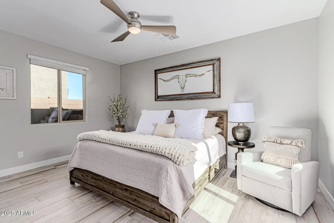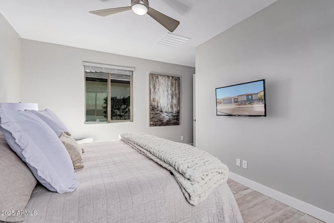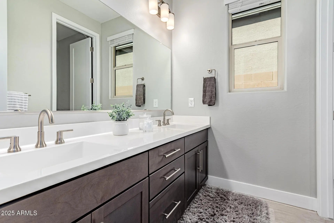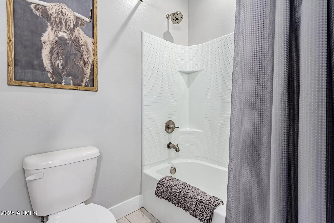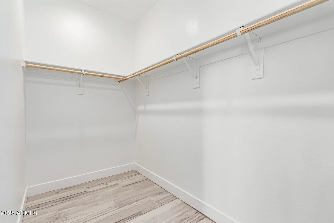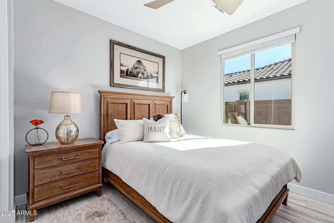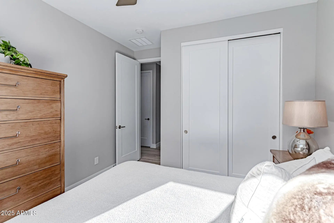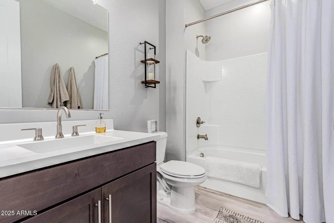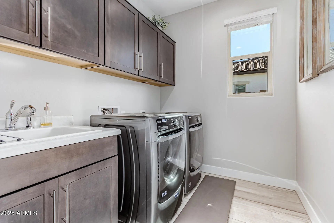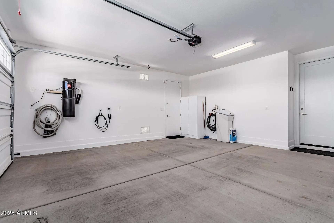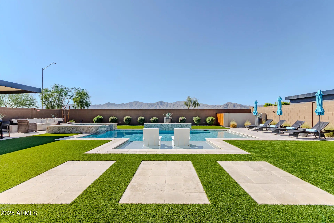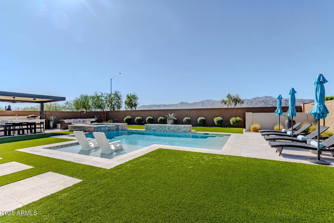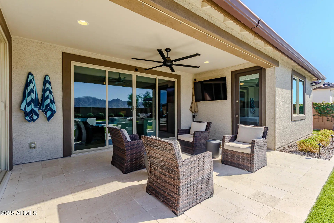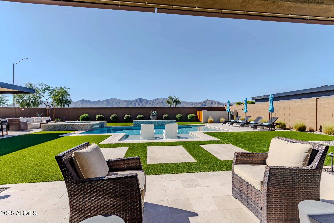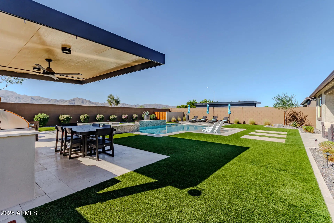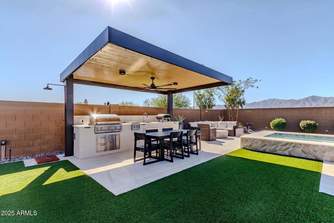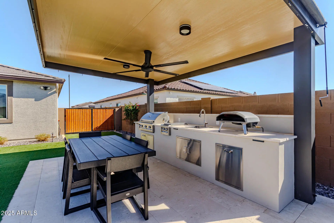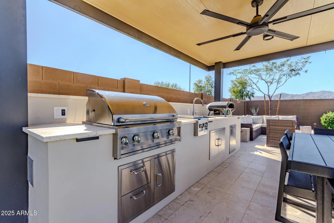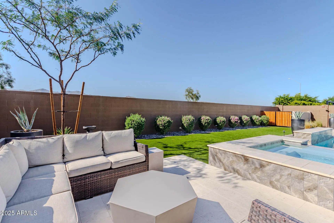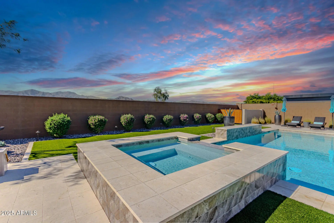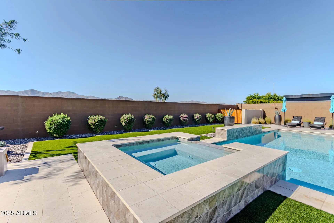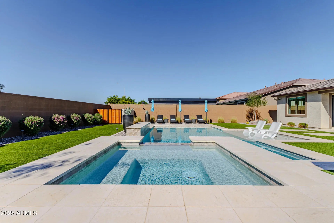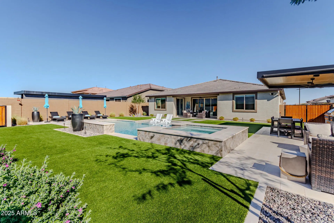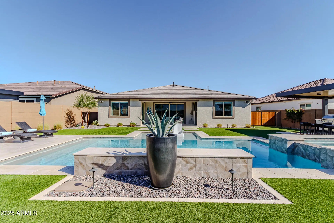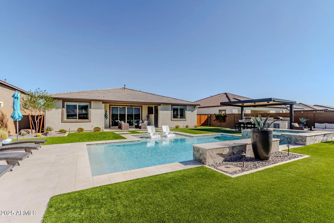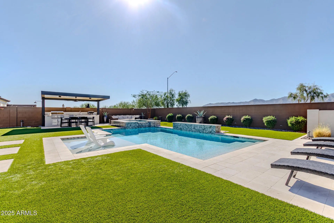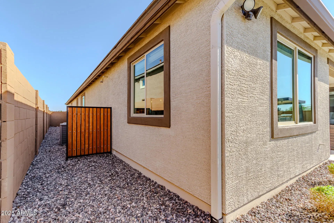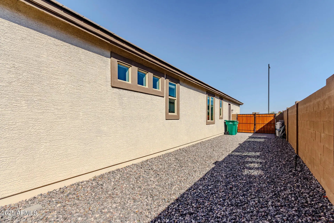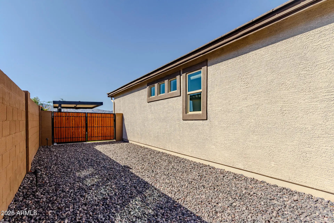- 4 Beds
- 3 Baths
- 2,630 Sqft
- .24 Acres
8426 N 186th Lane
Elegant single story floor plan with amazing views of the White Tank foothills. Interior upgrades; Tile floors throughout entire house, expanded gourmet kitchen with upgraded appliances, refrigerator, under cabinet lights and pot filler over stove, central vacuum system, ceiling fans with lights in all bedrooms and den/office, water softener, reverse osmosis, dual shower heads in master bath, built in sink and upper cabinets in laundry room, man doors both garages, EV charging plug in garage. Exterior upgrades; Custom natural gas heated pool with raised hot tub, large Baja step and water feature, 4K solid aluminum cantilever pergola with insulated roof, ceiling fan and lights, gourmet outdoor kitchen with natural gas 36'' BBQ, dual burner cook top and 16'' pizza oven... travertine hard surfaces throughout entire backyard, Aero- Mist high pressure mister system on covered patio and pergola, custom landscaping including raised beds, boulders, drip irrigation, low voltage path and uplighting throughout, enclosed pool equipment area with gate, large side parking area with dual gates, expanded paver driveway and porch, gutters front and rear. Meticulously maintained and move in ready.
Essential Information
- MLS® #6940291
- Price$869,000
- Bedrooms4
- Bathrooms3.00
- Square Footage2,630
- Acres0.24
- Year Built2023
- TypeResidential
- Sub-TypeSingle Family Residence
- StatusActive
Community Information
- Address8426 N 186th Lane
- SubdivisionWHITE TANK FOOTHILLS
- CityWaddell
- CountyMaricopa
- StateAZ
- Zip Code85355
Amenities
- Parking Spaces6
- ParkingRV Gate, Golf Cart Garage
- # of Garages3
- Has PoolYes
- PoolPlay Pool, Fenced, Heated, Lap
Amenities
Playground, Biking/Walking Path
Utilities
APS, SRP, Natural Gas Available, Natural Gas Connected, SW Gas, City Electric, City Gas
Interior
- FireplaceYes
- # of Stories1
Interior Features
Double Vanity, Master Downstairs, Breakfast Bar, 9+ Flat Ceilings, Central Vacuum, No Interior Steps, Kitchen Island, Full Bth Master Bdrm
Appliances
Water Softener Rented, Gas Cooktop, Built-In Electric Oven
Heating
ENERGY STAR Qualified Equipment, Natural Gas
Cooling
Central Air, Ceiling Fan(s), ENERGY STAR Qualified Equipment, Programmable Thmstat
Exterior
- RoofTile
- ConstructionStucco, Wood Frame, Stone
Exterior Features
Built-in BBQ, Covered Patio(s), Misting System
Lot Description
Sprinklers In Rear, Sprinklers In Front, Desert Back, Desert Front, Gravel/Stone Front, Synthetic Grass Back, Auto Timer H2O Front, Auto Timer H2O Back, Irrigation Front, Irrigation Back
Windows
Low-Emissivity Windows, Dual Pane, Vinyl Frame
School Information
- DistrictDysart Unified District
- ElementaryMountain View
- MiddleMountain View
- HighShadow Ridge High School
Listing Details
- OfficeRE/MAX Desert Showcase
RE/MAX Desert Showcase.
![]() Information Deemed Reliable But Not Guaranteed. All information should be verified by the recipient and none is guaranteed as accurate by ARMLS. ARMLS Logo indicates that a property listed by a real estate brokerage other than Launch Real Estate LLC. Copyright 2025 Arizona Regional Multiple Listing Service, Inc. All rights reserved.
Information Deemed Reliable But Not Guaranteed. All information should be verified by the recipient and none is guaranteed as accurate by ARMLS. ARMLS Logo indicates that a property listed by a real estate brokerage other than Launch Real Estate LLC. Copyright 2025 Arizona Regional Multiple Listing Service, Inc. All rights reserved.
Listing information last updated on November 24th, 2025 at 12:49pm MST.



