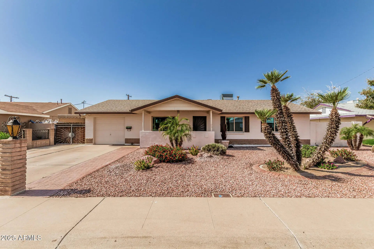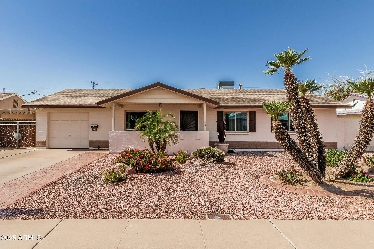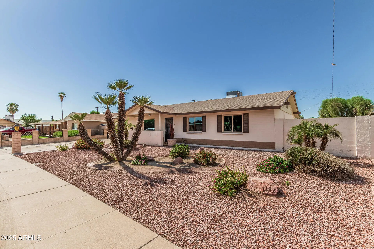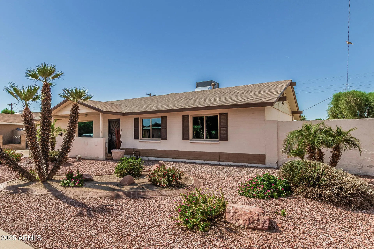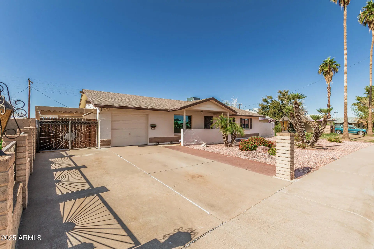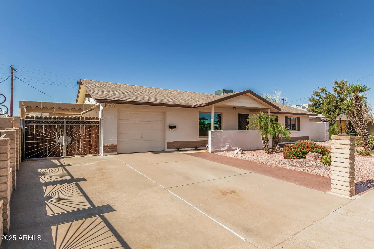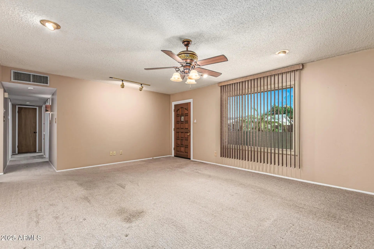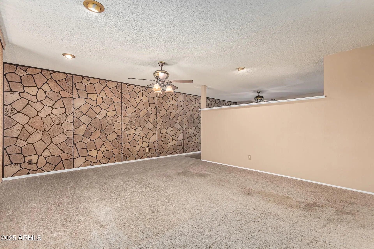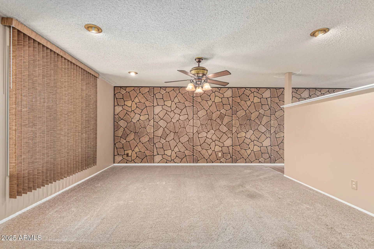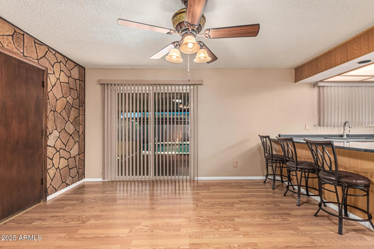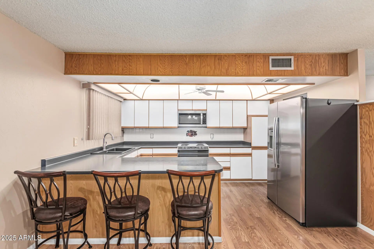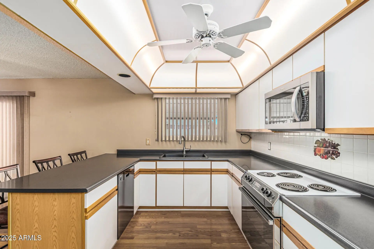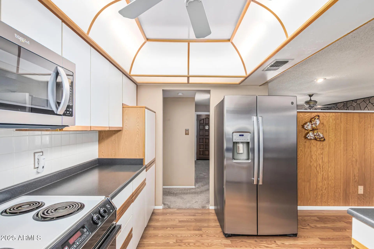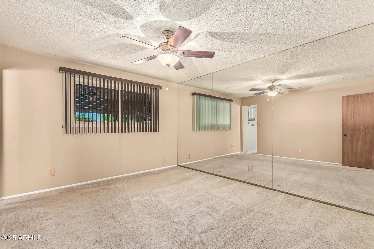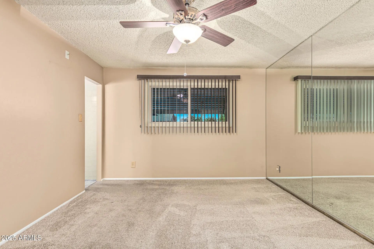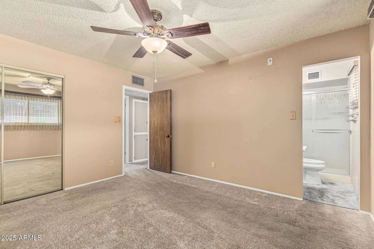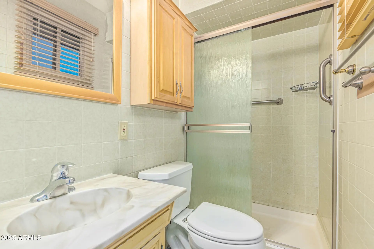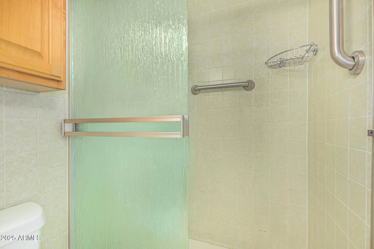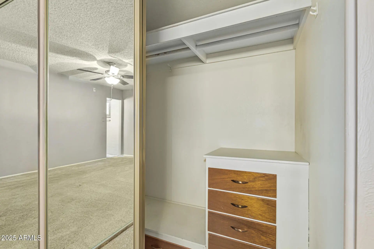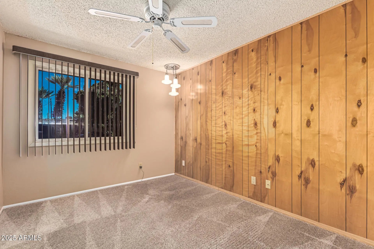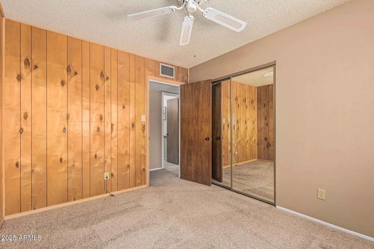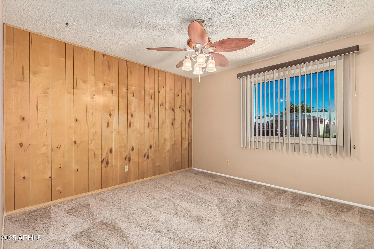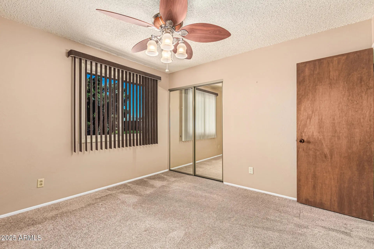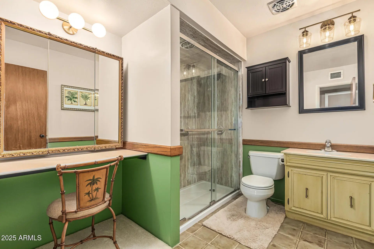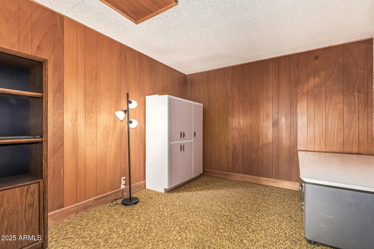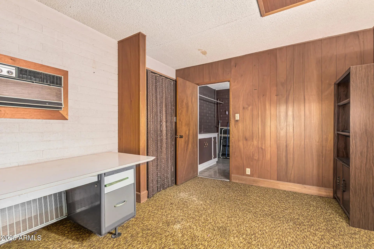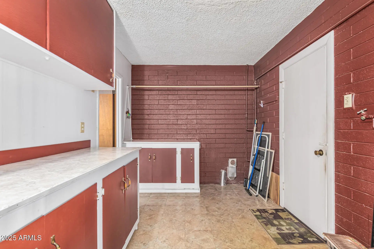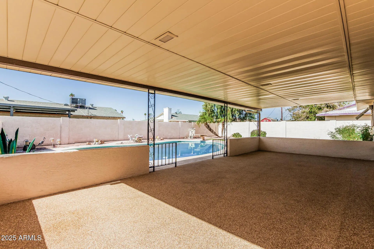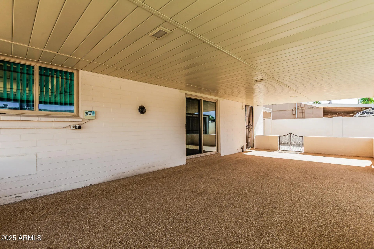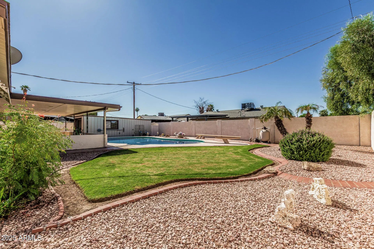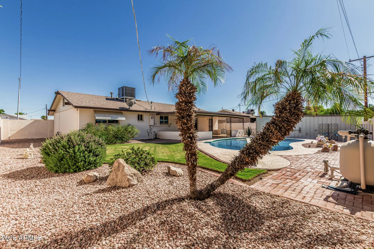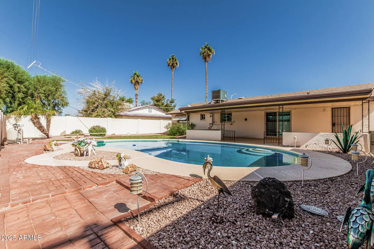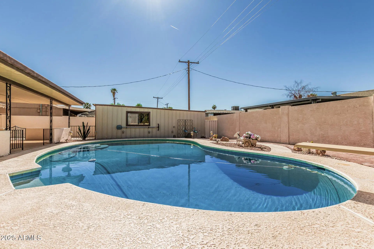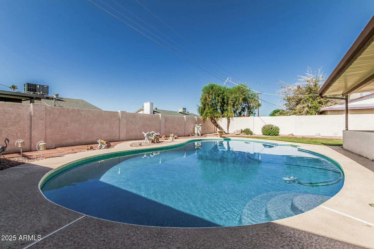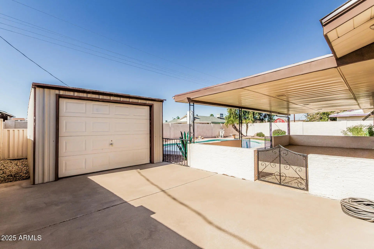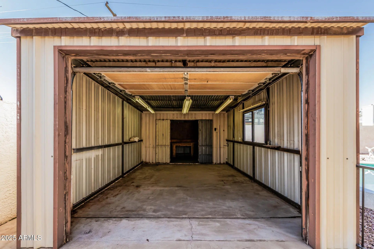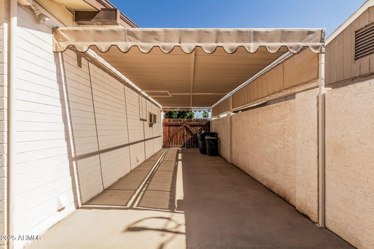- 3 Beds
- 2 Baths
- 1,320 Sqft
- .18 Acres
4026 N 77th Drive
Fantastic opportunity to own this charming home with POOL! The inviting interior showcases a large living room, designer palette, stone-accented wall, and soft carpet & wood-look flooring t/out. The eat-in kitchen has built-in appliances, ample cabinetry, a tile backsplash, and a peninsula w/breakfast bar. The primary bedroom has a private bathroom. PLUS! There is a flexible bonus room with direct access to the laundry room. If entertaining is on your mind, the spacious backyard awaits! It features a covered patio, well-laid pavers, lush lawn, & a sparkling pool for year-round fun. For added convenience, this gem comes with a detached 1-car garage at the back (ideal for a storage or workshop as well). Make it yours! New Roof 2023. Windows replaced 2018. Water heater replaced 2017. New AC/Furnace, replaced 2024. Bathroom tub to shower remodel 2025. New Refrigerator 2024. Carpet replaced 2022. Original owner, well maintained home.
Essential Information
- MLS® #6940310
- Price$340,000
- Bedrooms3
- Bathrooms2.00
- Square Footage1,320
- Acres0.18
- Year Built1961
- TypeResidential
- Sub-TypeSingle Family Residence
- StyleRanch
- StatusActive
Community Information
- Address4026 N 77th Drive
- CityPhoenix
- CountyMaricopa
- StateAZ
- Zip Code85033
Subdivision
MARYVALE TERRACE 28 LOTS 10999-11084
Amenities
- AmenitiesBiking/Walking Path
- UtilitiesAPS, SRP
- Parking Spaces4
- # of Garages1
- Has PoolYes
Parking
RV Access/Parking, RV Gate, Garage Door Opener, Direct Access
Interior
- HeatingCeiling
- CoolingCentral Air, Ceiling Fan(s)
- # of Stories1
Interior Features
High Speed Internet, Eat-in Kitchen, Breakfast Bar, 9+ Flat Ceilings, No Interior Steps, 3/4 Bath Master Bdrm, Laminate Counters
Exterior
- Exterior FeaturesCovered Patio(s), Storage
- RoofComposition
- ConstructionPainted, Block
Lot Description
Desert Back, Desert Front, Gravel/Stone Front, Gravel/Stone Back, Grass Back
School Information
- MiddleEstrella Middle School
- HighTrevor Browne High School
District
Phoenix Union High School District
Elementary
Starlight Park College Preparatory and Community School
Listing Details
- OfficeARRT of Real Estate
ARRT of Real Estate.
![]() Information Deemed Reliable But Not Guaranteed. All information should be verified by the recipient and none is guaranteed as accurate by ARMLS. ARMLS Logo indicates that a property listed by a real estate brokerage other than Launch Real Estate LLC. Copyright 2025 Arizona Regional Multiple Listing Service, Inc. All rights reserved.
Information Deemed Reliable But Not Guaranteed. All information should be verified by the recipient and none is guaranteed as accurate by ARMLS. ARMLS Logo indicates that a property listed by a real estate brokerage other than Launch Real Estate LLC. Copyright 2025 Arizona Regional Multiple Listing Service, Inc. All rights reserved.
Listing information last updated on November 8th, 2025 at 8:19pm MST.



