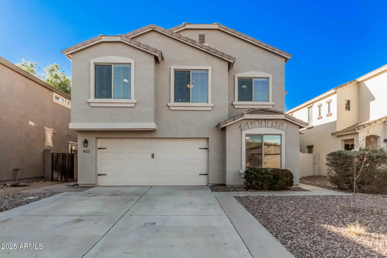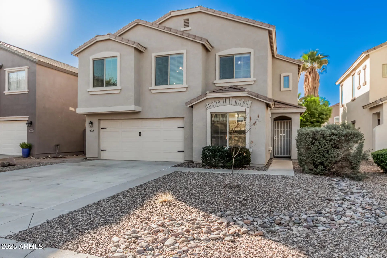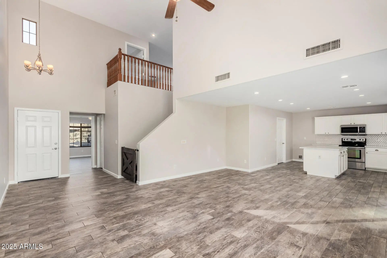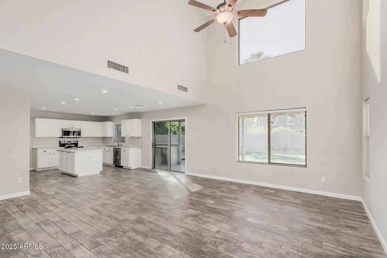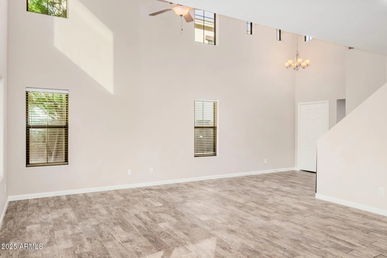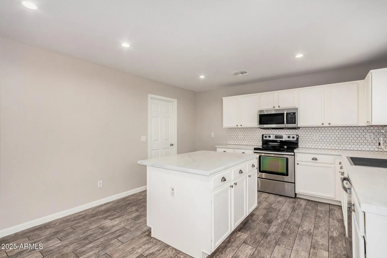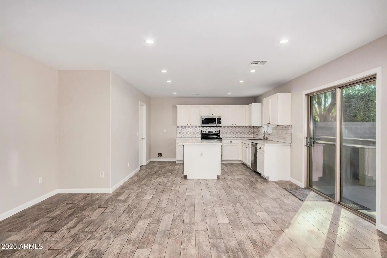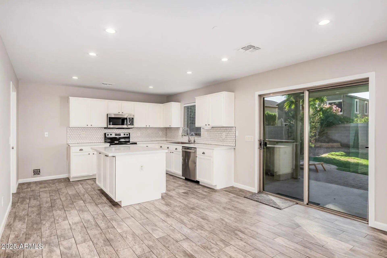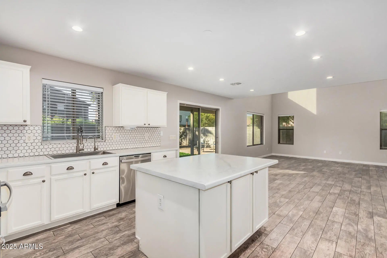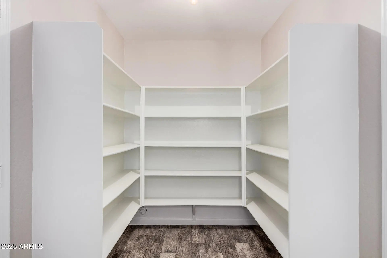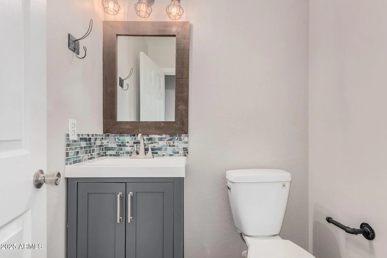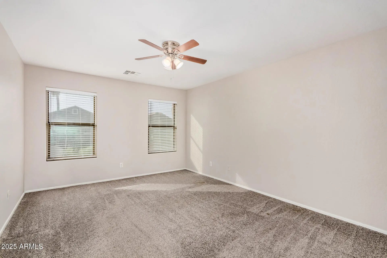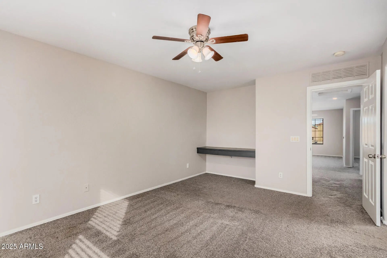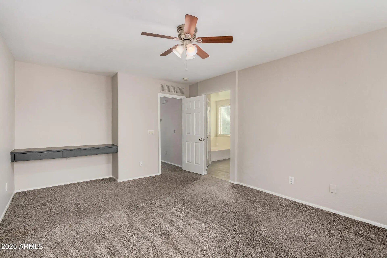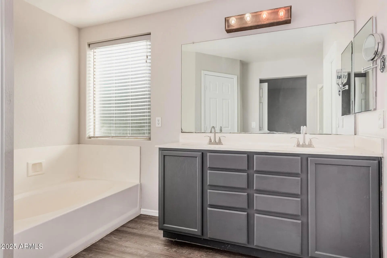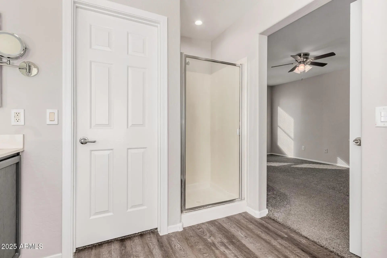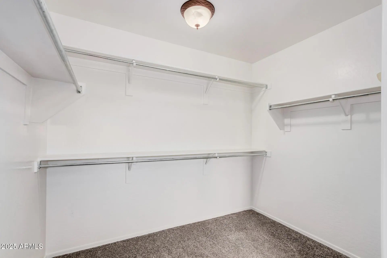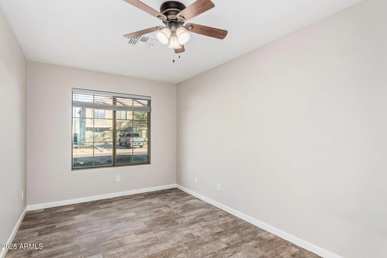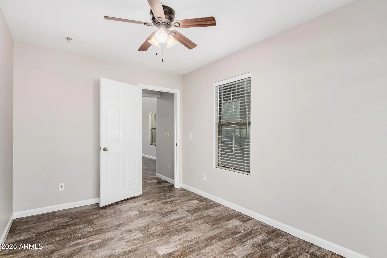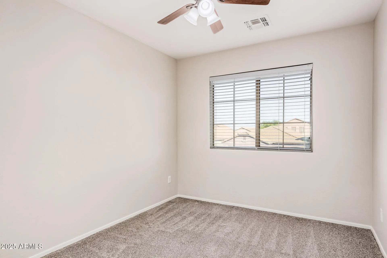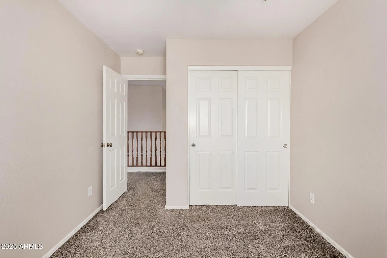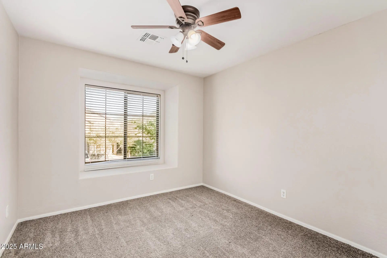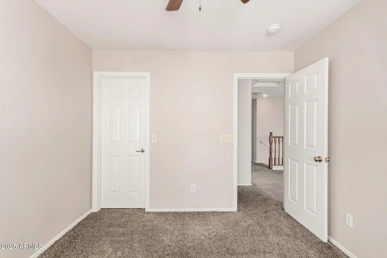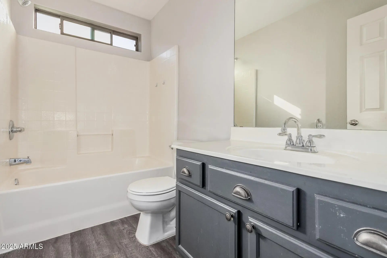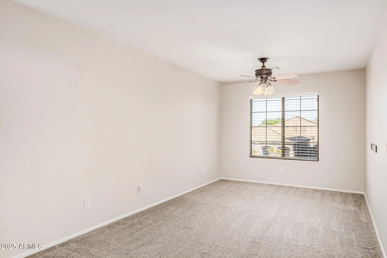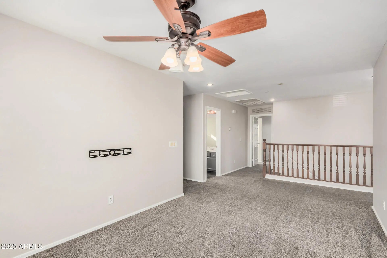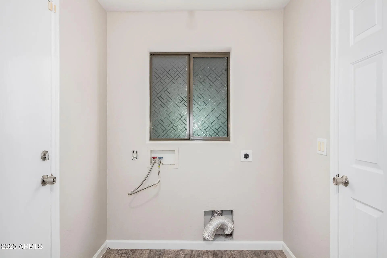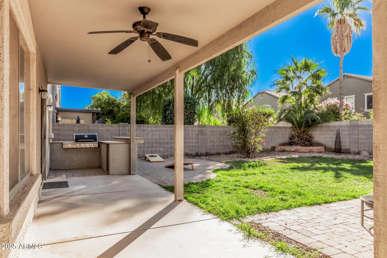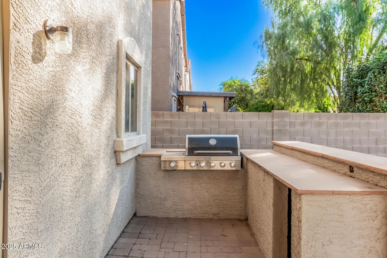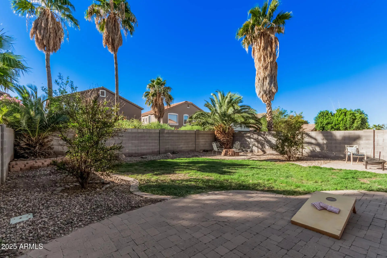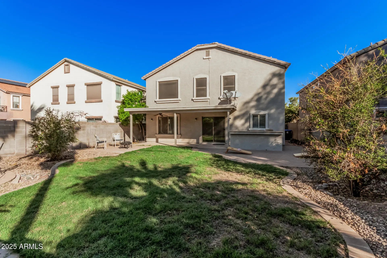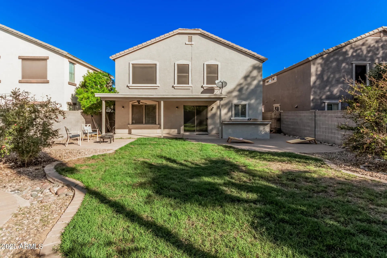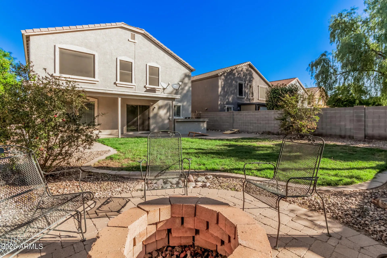- 3 Beds
- 3 Baths
- 2,050 Sqft
- .12 Acres
433 E Maddison Street
Welcome home to this beautifully updated 3-bedroom, 2.5-bath home. The main level boasts a bright, open floor plan showcasing fresh paint throughout. The kitchen is truly the heart of the home, centered around an island with updated countertops, stainless steel appliances, plenty of cabinets, and a large walk-in pantry that offers ample storage. A highly desirable feature is the oversized den/office on the main floor, providing flexibility to function as a dedicated study or be converted into a fourth bedroom. Upstairs, you'll enjoy a loft which provides a perfect media room or secondary living space. The three bedrooms include a primary suite that features dual vanities, a separate soaking tub and shower, and walk-in closet. The backyard is ready for endless enjoyment, offering an extended patio ideal for outdoor dining, a custom built-in BBQ station, a charming fire pit for cool evenings, and a manicured lawn. Located near plenty of shopping and restaurants. This home is move-in ready and a must-see!
Essential Information
- MLS® #6940440
- Price$399,000
- Bedrooms3
- Bathrooms3.00
- Square Footage2,050
- Acres0.12
- Year Built2005
- TypeResidential
- Sub-TypeSingle Family Residence
- StatusActive
Community Information
- Address433 E Maddison Street
- SubdivisionPECAN CREEK NORTH PARCEL 1
- CitySan Tan Valley
- CountyPinal
- StateAZ
- Zip Code85140
Amenities
- UtilitiesSRP
- Parking Spaces4
- ParkingGarage Door Opener
- # of Garages2
Amenities
Playground, Biking/Walking Path
Interior
- HeatingElectric
- CoolingCentral Air
- # of Stories2
Interior Features
High Speed Internet, Double Vanity, Upstairs, Eat-in Kitchen, Vaulted Ceiling(s), Kitchen Island, Separate Shwr & Tub
Exterior
- Exterior FeaturesBuilt-in BBQ, Covered Patio(s)
- Lot DescriptionDesert Front, Grass Back
- RoofTile
- ConstructionStucco, Wood Frame, Painted
School Information
- ElementaryJack Harmon Elementary School
- MiddleJ. O. Combs Middle School
- HighCombs High School
District
J O Combs Unified School District
Listing Details
- OfficePerk Prop Real Estate
Perk Prop Real Estate.
![]() Information Deemed Reliable But Not Guaranteed. All information should be verified by the recipient and none is guaranteed as accurate by ARMLS. ARMLS Logo indicates that a property listed by a real estate brokerage other than Launch Real Estate LLC. Copyright 2025 Arizona Regional Multiple Listing Service, Inc. All rights reserved.
Information Deemed Reliable But Not Guaranteed. All information should be verified by the recipient and none is guaranteed as accurate by ARMLS. ARMLS Logo indicates that a property listed by a real estate brokerage other than Launch Real Estate LLC. Copyright 2025 Arizona Regional Multiple Listing Service, Inc. All rights reserved.
Listing information last updated on November 8th, 2025 at 1:34pm MST.



