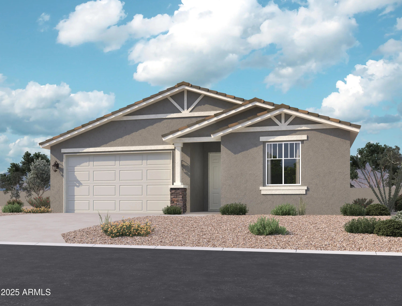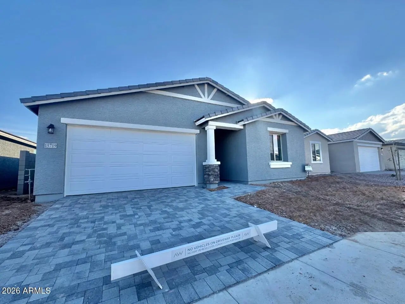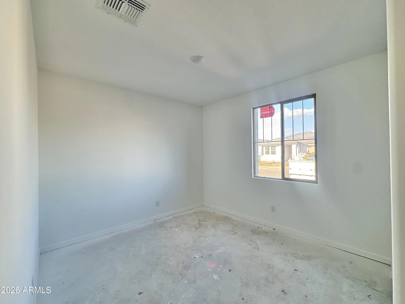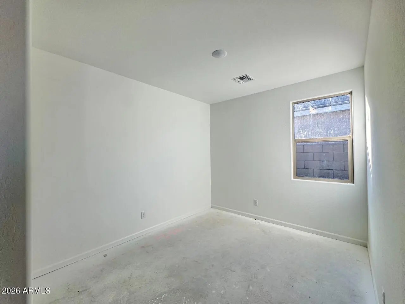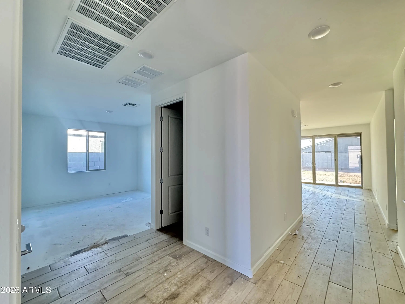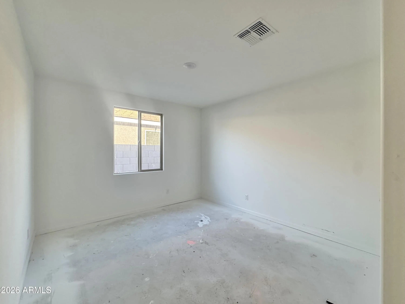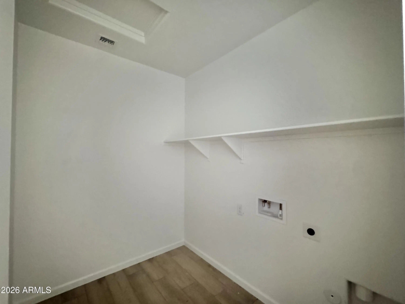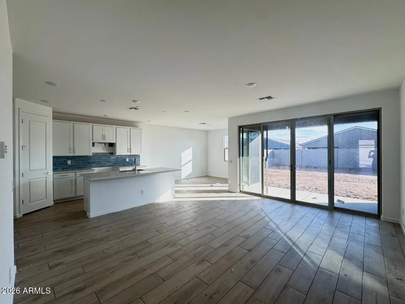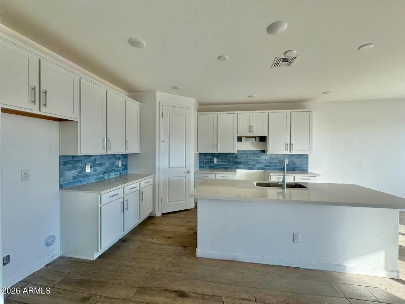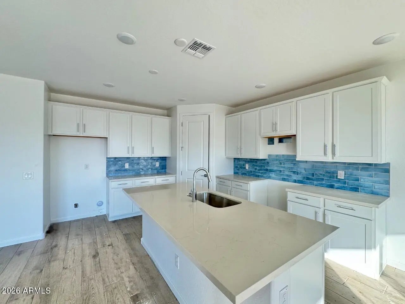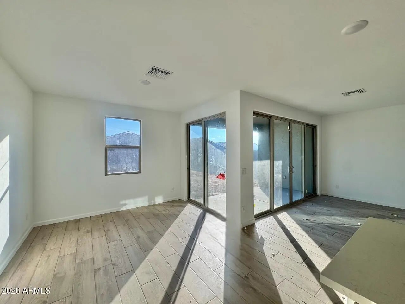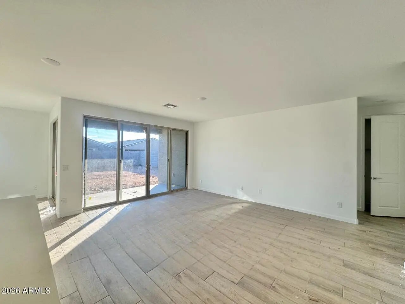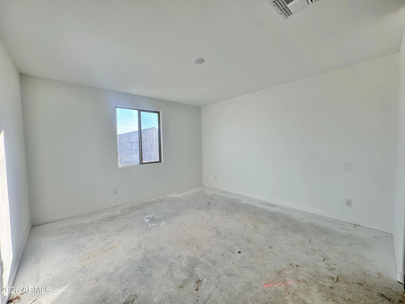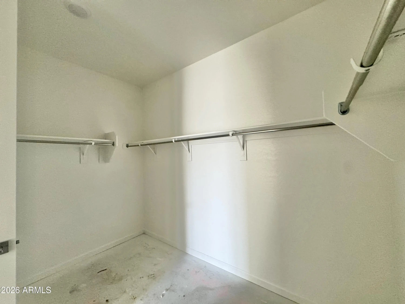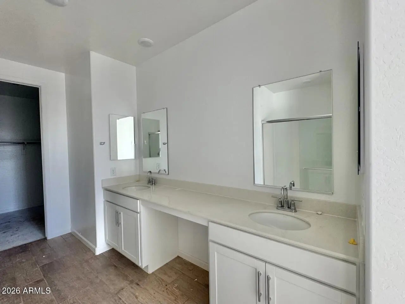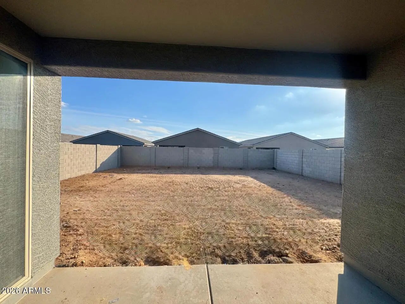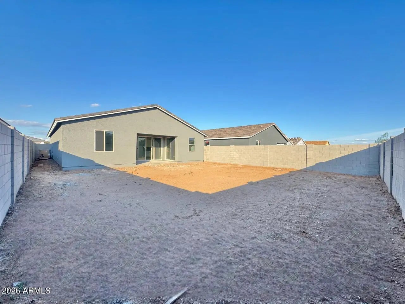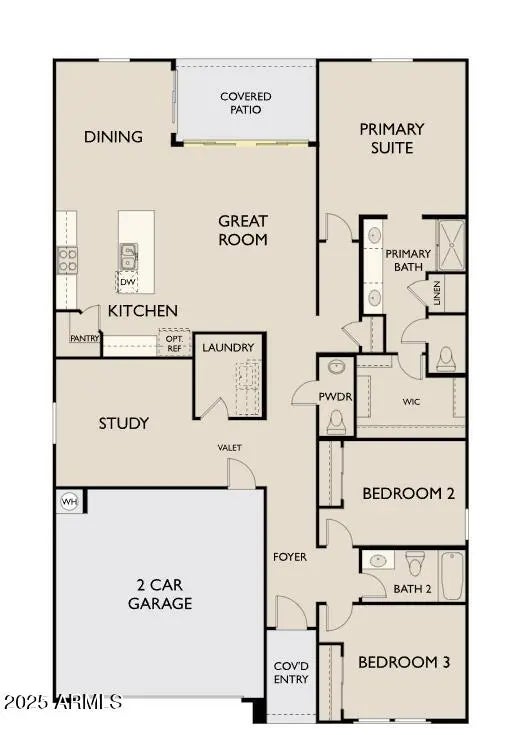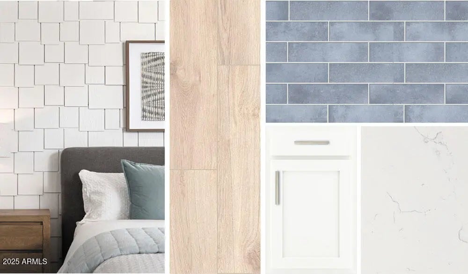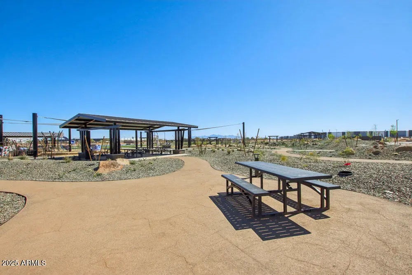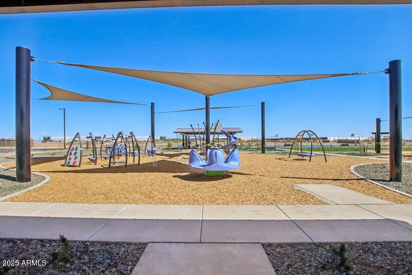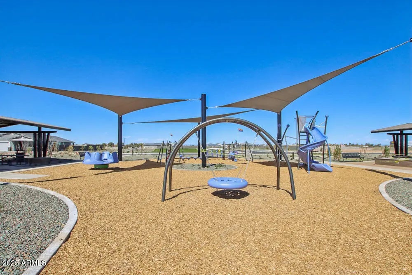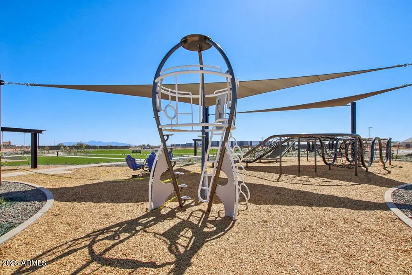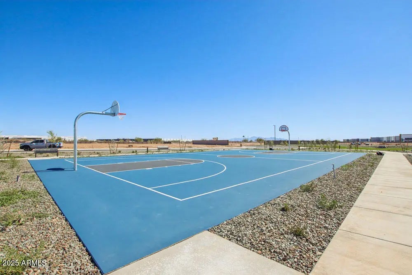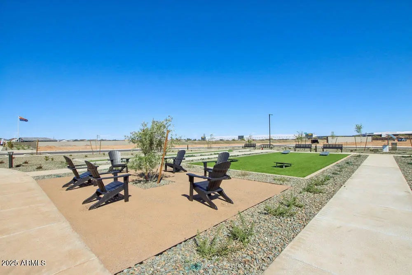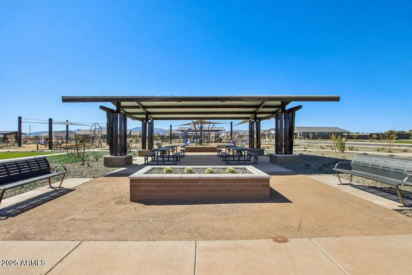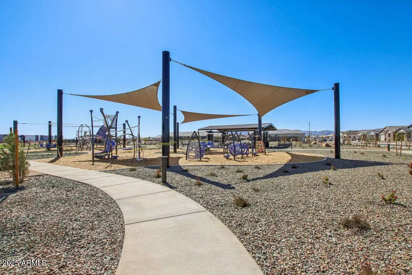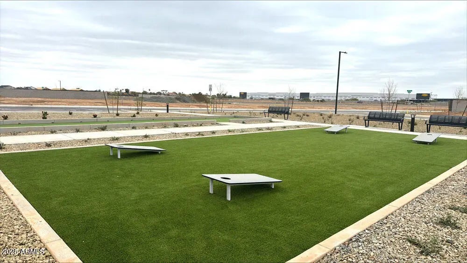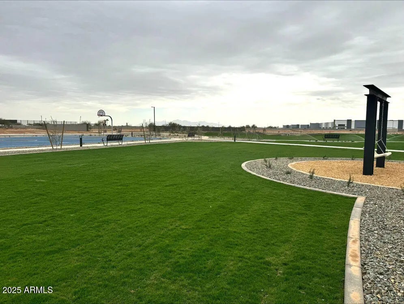- 3 Beds
- 3 Baths
- 1,953 Sqft
- .14 Acres
15719 W Camden Avenue
''Introducing the Larkspur Plan at Stonebridge Manor - Waddell's Newest Luxury Community Discover refined living with the Larkspur Floorplan, offering 1,949 sq. ft. of beautifully balanced design. This thoughtfully crafted home features 3 bedrooms, 2.5 bathrooms, a versatile den, and a spacious backyard, creating the perfect setting for comfort and connection. The heart of the home—the kitchen—shines with selections from the Coastal Collection, including 42'''' white cabinetry, chrome hardware, Crisp Stria quartz countertops, and a light blue tile backsplash that brings a fresh, coastal-inspired elegance. Throughout the main living areas, 8''''x36'''' plank tile flooring combines durability with modern appeal, while soft carpeting in the bedrooms and den adds warmth underfoot.
Essential Information
- MLS® #6940622
- Price$474,990
- Bedrooms3
- Bathrooms3.00
- Square Footage1,953
- Acres0.14
- Year Built2025
- TypeResidential
- Sub-TypeSingle Family Residence
- StyleContemporary
- StatusActive
Community Information
- Address15719 W Camden Avenue
- SubdivisionStonebridge Manor
- CityWaddell
- CountyMaricopa
- StateAZ
- Zip Code85355
Amenities
- UtilitiesAPS
- Parking Spaces2
- # of Garages2
Amenities
Playground, Biking/Walking Path
Interior
- HeatingElectric
- # of Stories1
Interior Features
High Speed Internet, Double Vanity, Eat-in Kitchen, Breakfast Bar, 9+ Flat Ceilings, Kitchen Island, Pantry
Cooling
Central Air, Programmable Thmstat
Exterior
- Exterior FeaturesCovered Patio(s)
- RoofTile
- ConstructionStucco, Wood Frame, Painted
Lot Description
North/South Exposure, Sprinklers In Front, Desert Front, Dirt Back
Windows
Low-Emissivity Windows, Dual Pane, Vinyl Frame
School Information
- DistrictDysart Unified District
- ElementaryRancho Gabriela
- MiddleSonoran Heights Middle School
- HighShadow Ridge High School
Listing Details
- OfficeCompass
Price Change History for 15719 W Camden Avenue, Waddell, AZ (MLS® #6940622)
| Date | Details | Change | |
|---|---|---|---|
| Price Increased from $439,990 to $474,990 | |||
| Price Reduced from $444,990 to $439,990 | |||
| Price Reduced from $449,990 to $444,990 | |||
| Price Reduced from $454,990 to $449,990 | |||
| Price Reduced from $459,990 to $454,990 | |||
| Show More (1) | |||
| Price Increased from $439,990 to $459,990 | |||
Compass.
![]() Information Deemed Reliable But Not Guaranteed. All information should be verified by the recipient and none is guaranteed as accurate by ARMLS. ARMLS Logo indicates that a property listed by a real estate brokerage other than Launch Real Estate LLC. Copyright 2026 Arizona Regional Multiple Listing Service, Inc. All rights reserved.
Information Deemed Reliable But Not Guaranteed. All information should be verified by the recipient and none is guaranteed as accurate by ARMLS. ARMLS Logo indicates that a property listed by a real estate brokerage other than Launch Real Estate LLC. Copyright 2026 Arizona Regional Multiple Listing Service, Inc. All rights reserved.
Listing information last updated on January 12th, 2026 at 8:48pm MST.



