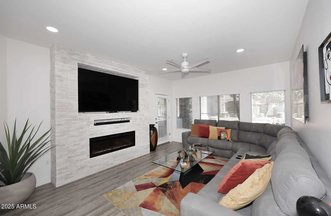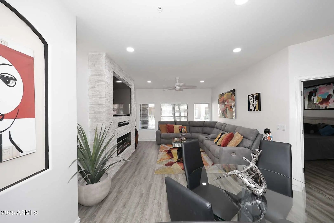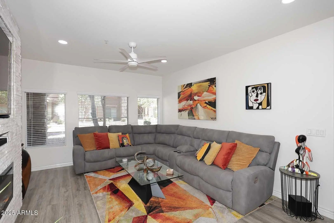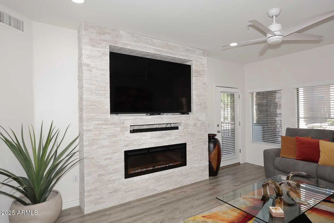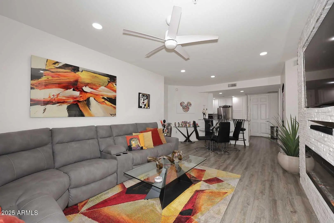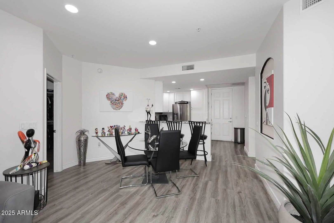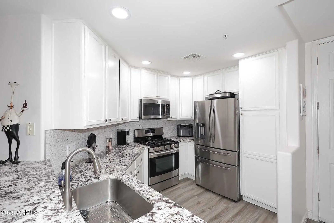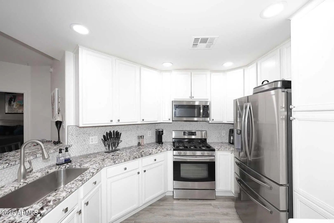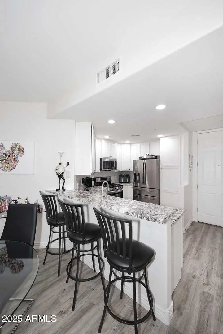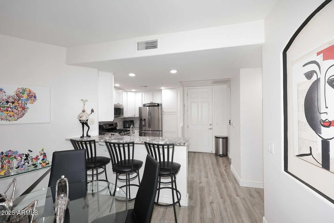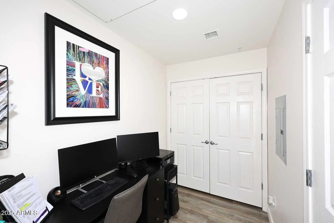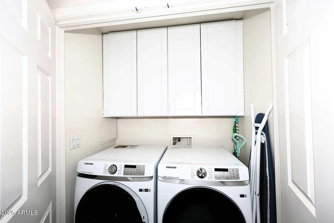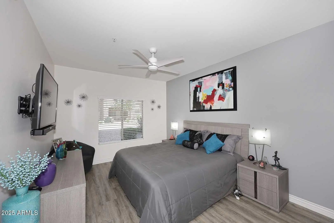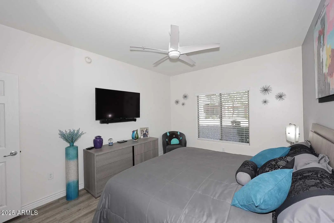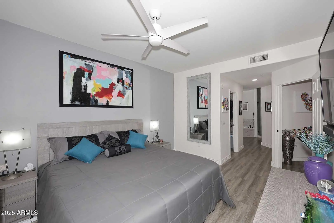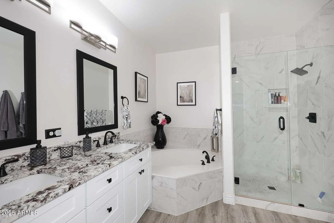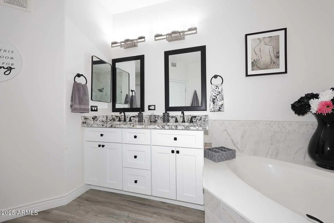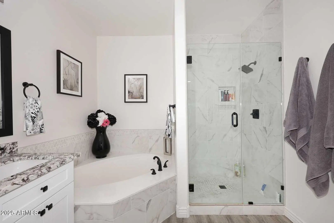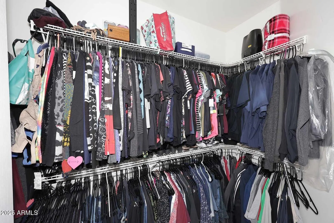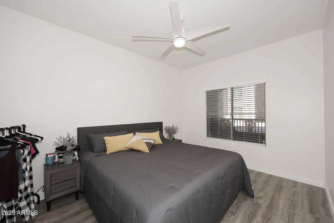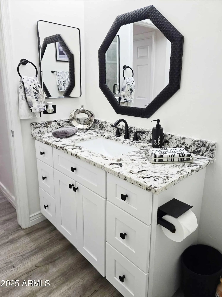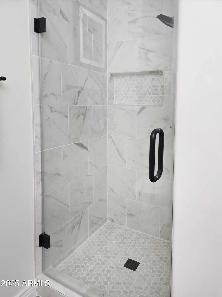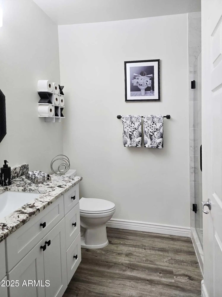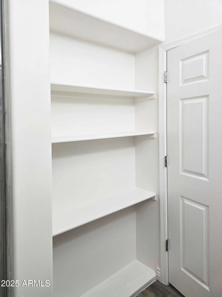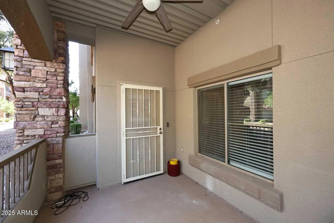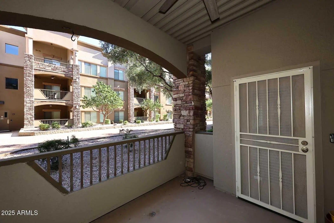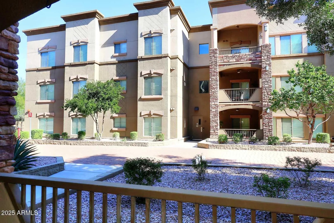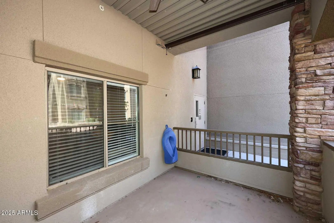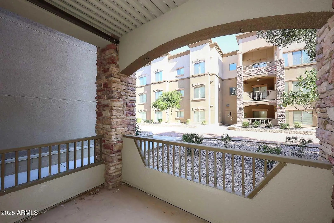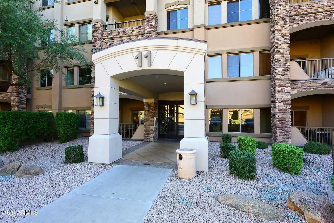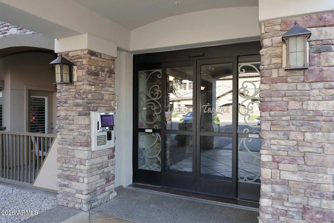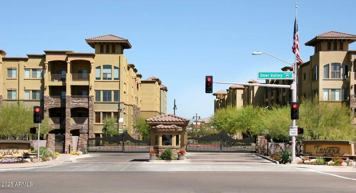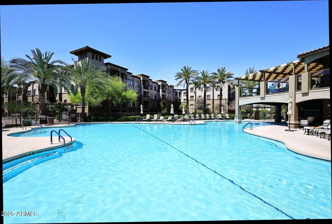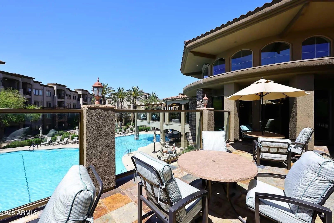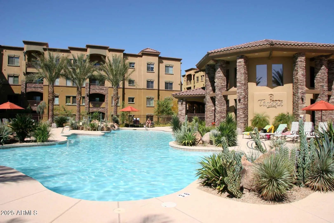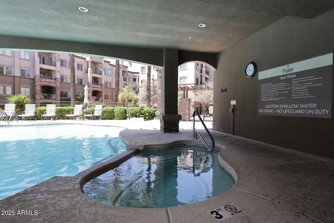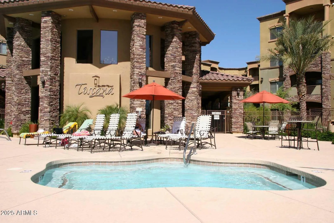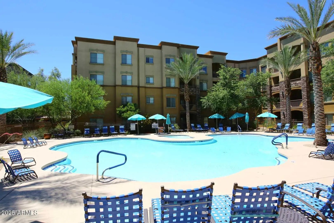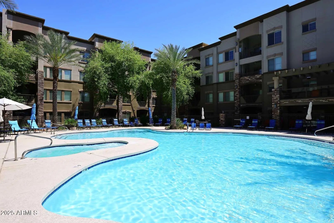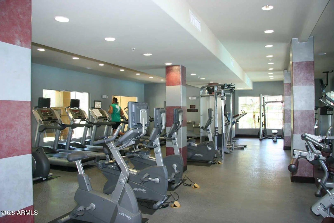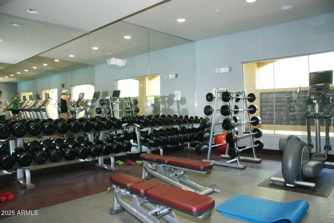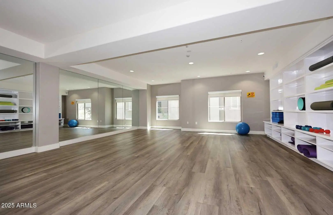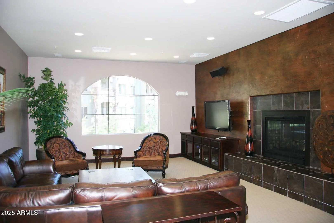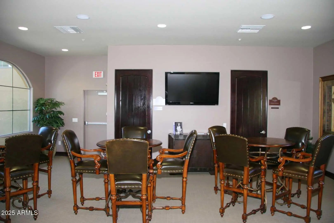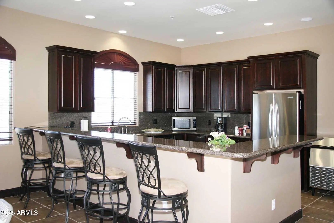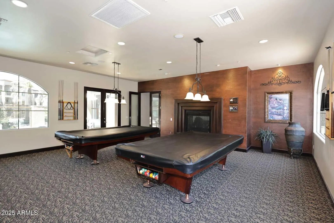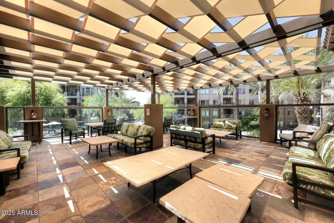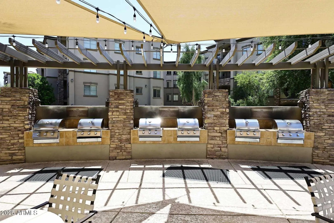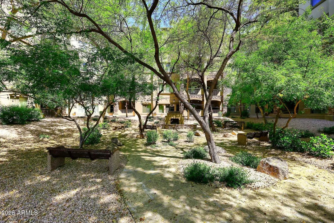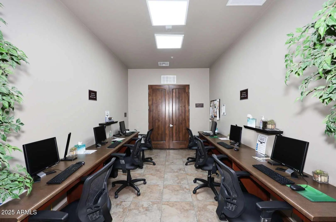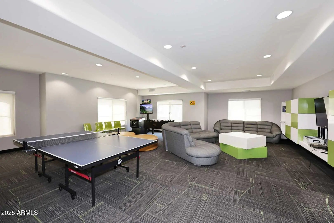- 2 Beds
- 2 Baths
- 1,246 Sqft
- .03 Acres
5450 E Deer Valley Drive (unit 1205)
Move In Ready Luxurious Elegant High End Total Remodel Ground Floor End Unit Prime Location Super Convenient To Building Exterior Doors & Elevator. 24 Hour Guard Gate, Resort Style Living For Permanent Or Lock & Leave Residency. Luxury Vinyl Wood Plank Throughout Sophisticated Custom Stacked Stone Accent Wall With Mulit-Color Electric Fireplace & 85'' TV. Spacious Split Floorplan 2 Bed/2 Bath Plus Flex Room Kitchen Breakfast Bar Granite Counters/Backsplash Vanilla Cabinets Stainless Appliances Gas Stove. Beautifully Updated Bathrooms Primary Enjoys Double Sinks Separate Shower & Soaker Tub....Attention To Detail Throughout! Adjacent To Desert Ridge & 101 North. Amenities: Heated Pools/Spas, State-Of-Art Fitness Centers, Clubhouses, Planned Comm Events, Concierge, Easy Access 101 Freeway.
Essential Information
- MLS® #6940886
- Price$449,000
- Bedrooms2
- Bathrooms2.00
- Square Footage1,246
- Acres0.03
- Year Built2008
- TypeResidential
- Sub-TypeApartment
- StatusActive
Community Information
- CityPhoenix
- CountyMaricopa
- StateAZ
- Zip Code85054
Address
5450 E Deer Valley Drive (unit 1205)
Subdivision
TOSCANA AT DESERT RIDGE CONDOMINIUM 2ND AMD
Amenities
- UtilitiesAPS
- Parking Spaces1
- # of Garages1
Amenities
Gated, Community Spa Htd, Near Bus Stop, Guarded Entry, Concierge, Tennis Court(s), Biking/Walking Path, Fitness Center
Parking
Gated, Garage Door Opener, Assigned
Interior
- HeatingElectric
- FireplaceYes
- FireplacesFamily Room
- # of Stories3
Interior Features
High Speed Internet, Granite Counters, Double Vanity, Breakfast Bar, 9+ Flat Ceilings, No Interior Steps, Pantry, Full Bth Master Bdrm, Separate Shwr & Tub
Cooling
Central Air, Ceiling Fan(s), Programmable Thmstat
Exterior
- Exterior FeaturesCovered Patio(s)
- RoofTile
- ConstructionStucco, Wood Frame, Stone
Lot Description
Corner Lot, Desert Front, Grass Front, Auto Timer H2O Front
School Information
- MiddleExplorer Middle School
- HighPinnacle High School
District
Paradise Valley Unified District
Elementary
Desert Trails Elementary School
Listing Details
- OfficeHomeSmart
HomeSmart.
![]() Information Deemed Reliable But Not Guaranteed. All information should be verified by the recipient and none is guaranteed as accurate by ARMLS. ARMLS Logo indicates that a property listed by a real estate brokerage other than Launch Real Estate LLC. Copyright 2025 Arizona Regional Multiple Listing Service, Inc. All rights reserved.
Information Deemed Reliable But Not Guaranteed. All information should be verified by the recipient and none is guaranteed as accurate by ARMLS. ARMLS Logo indicates that a property listed by a real estate brokerage other than Launch Real Estate LLC. Copyright 2025 Arizona Regional Multiple Listing Service, Inc. All rights reserved.
Listing information last updated on November 5th, 2025 at 7:19pm MST.



