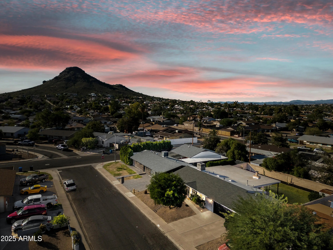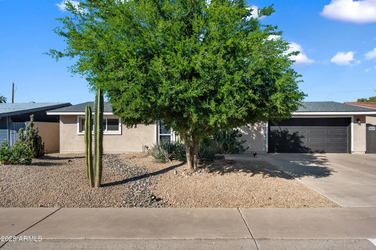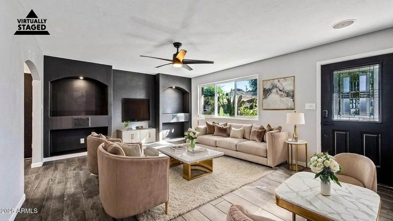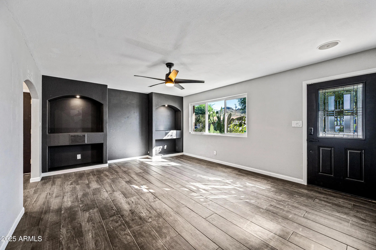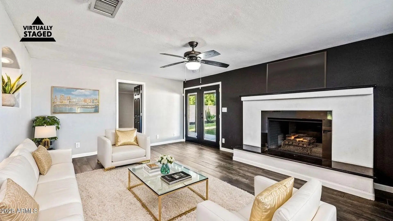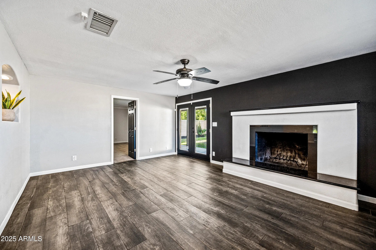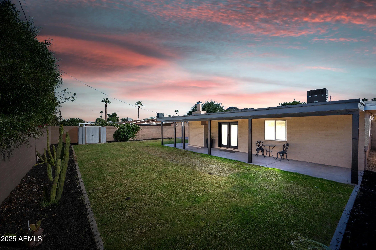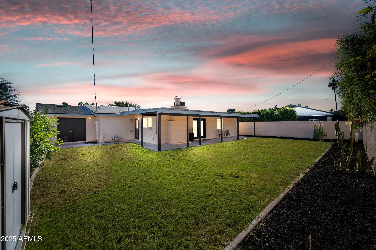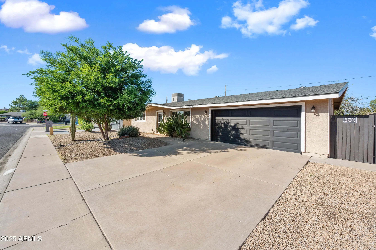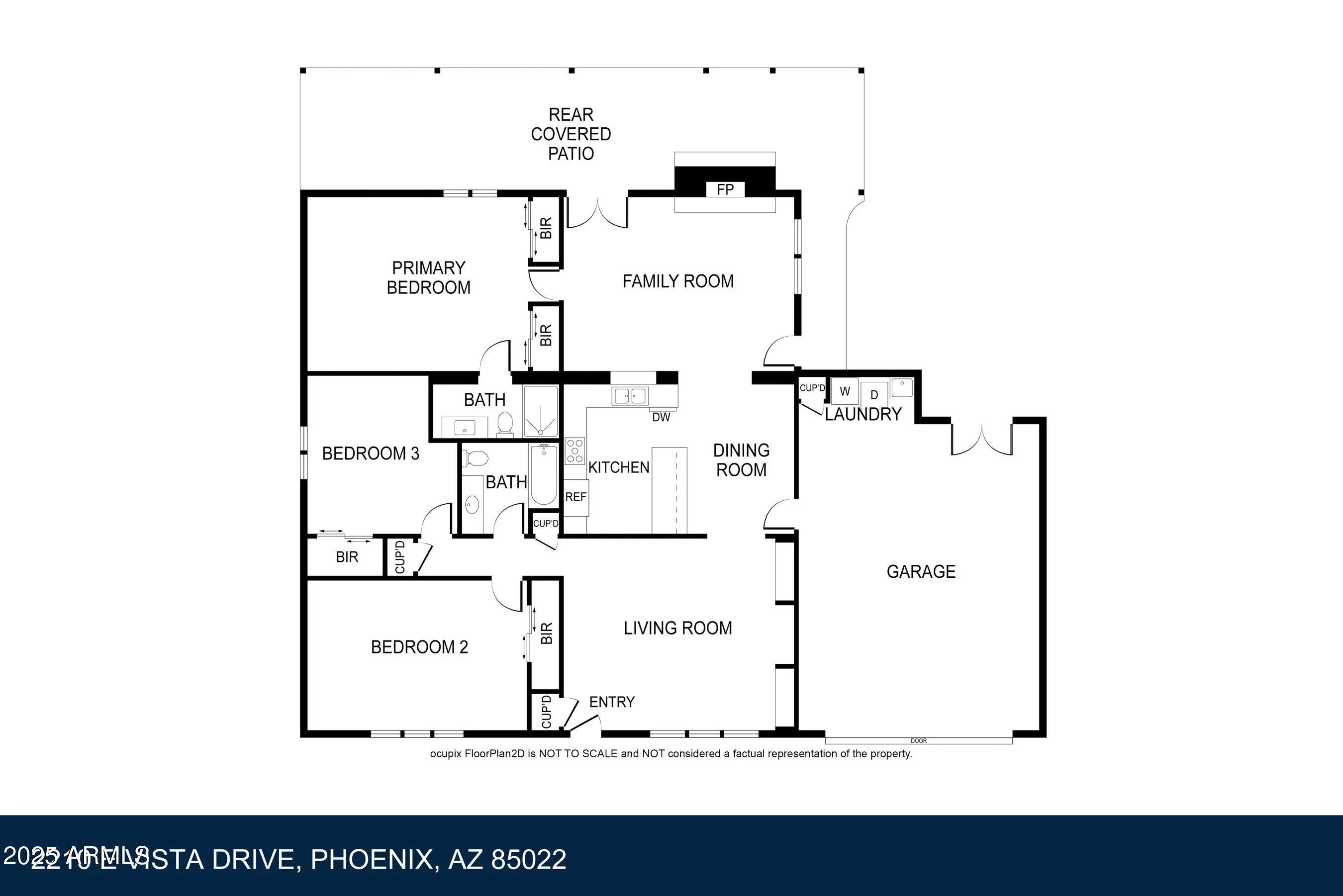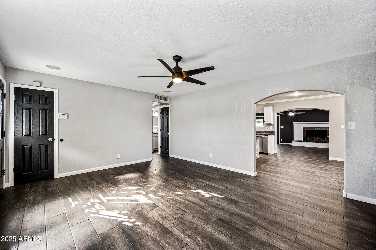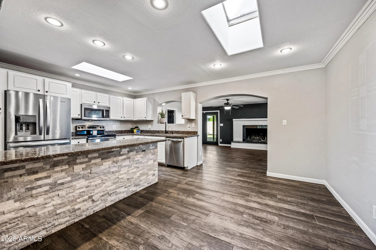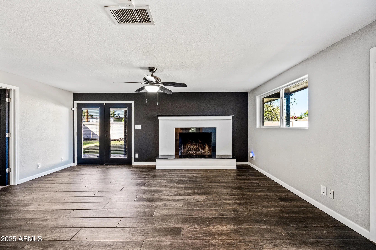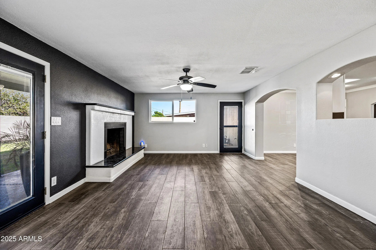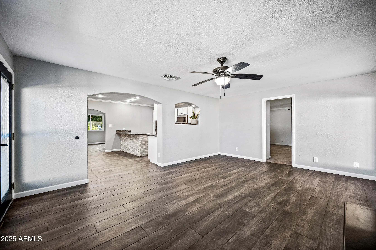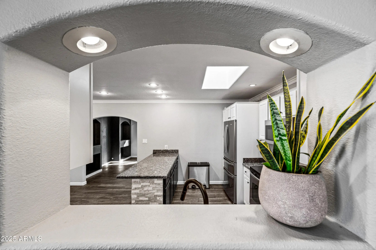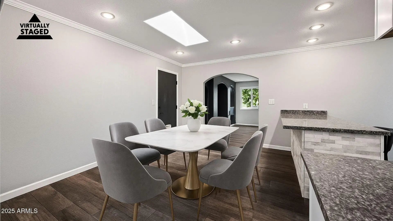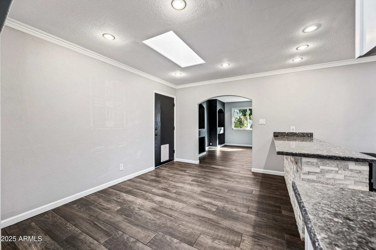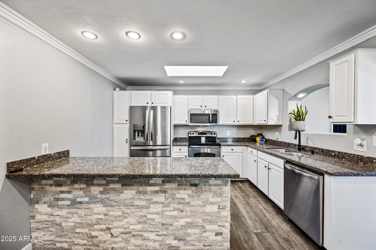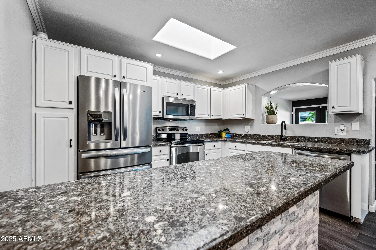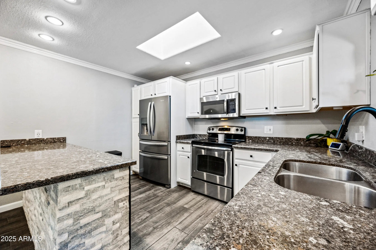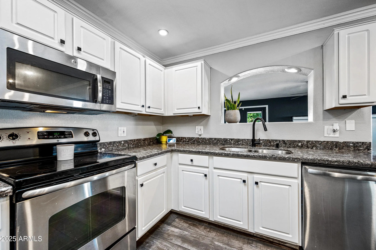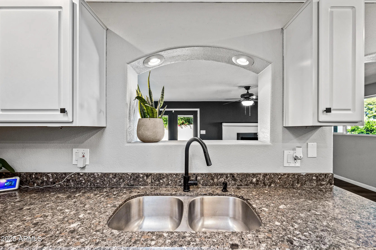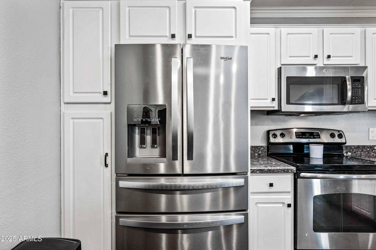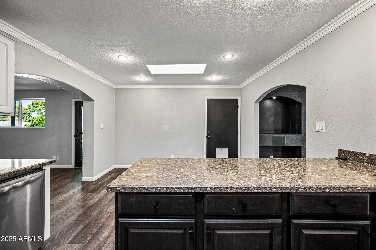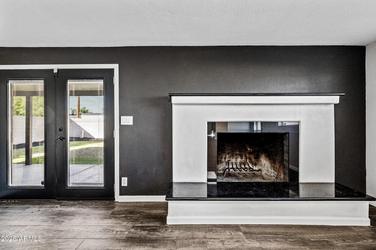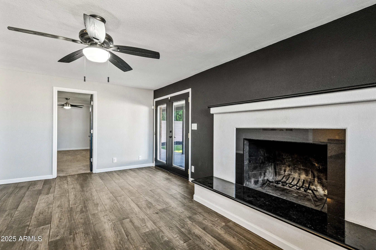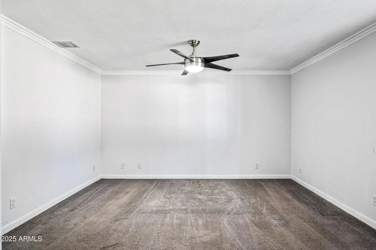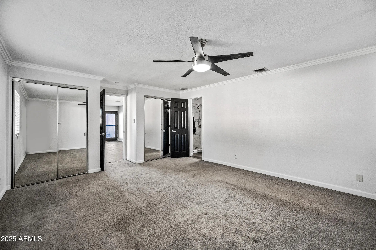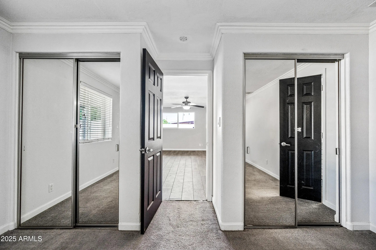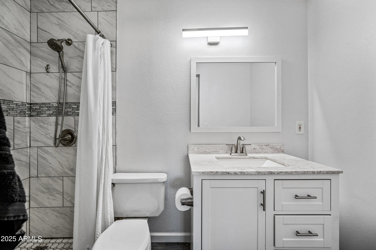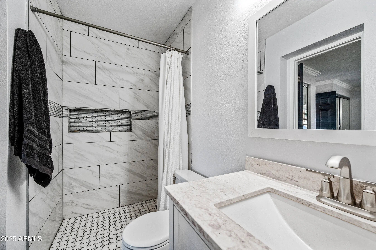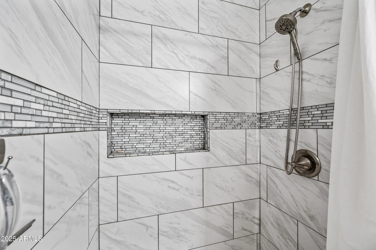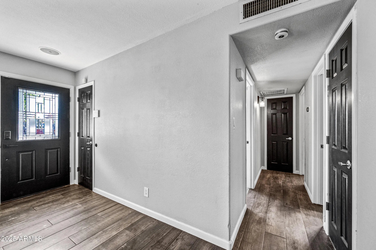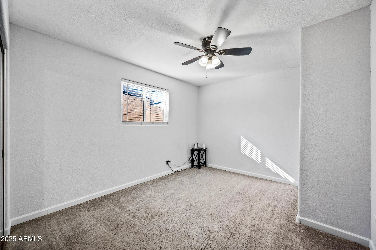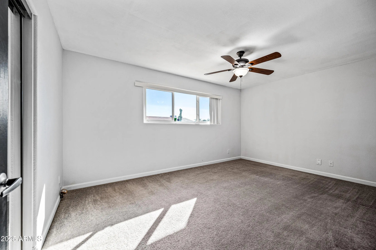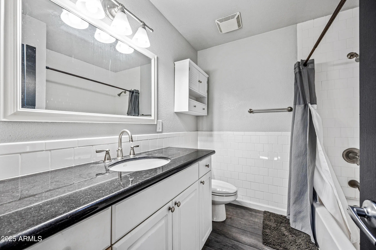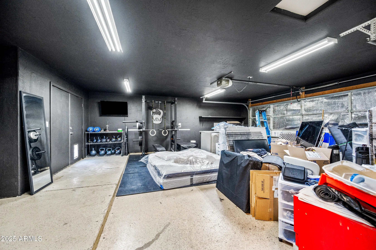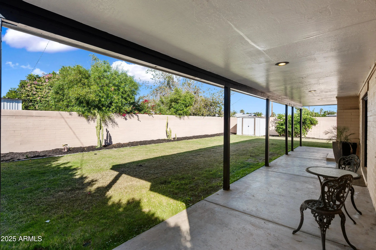- 3 Beds
- 2 Baths
- 1,644 Sqft
- .16 Acres
2210 E Vista Drive
Beautifully Updated Single-Level Home minutes from the New PV Mall Redevelopment! Welcome to this meticulously maintained 3-bedroom, 2-bath residence offering comfort, charm, and style in a prime location. Enjoy mountain views and easy access to freeways, hiking, and biking trails. Inside, you'll find a spacious single-level layout with gorgeous wood-look tile flooring, crown molding, and upgraded baseboards throughout. The stacked stone kitchen is a showstopper featuring granite countertops, newer cabinetry, stainless steel appliances, and a stainless-steel sink that complement the modern aesthetic. The wood-burning fireplace with a granite mantel adds warmth and character to the living space, enhanced by skylights and dual-pane windows that fill the home with natural light. Retreat to the updated primary suite complete with a quartz-topped vanity and beautifully tiled shower, while the secondary bath features granite counters and subway tile accents. Step outside to a low-maintenance grassy yard ideal for entertaining or unwinding and enjoy the benefits of a fully insulated two-car garage for comfort and extra storage. No HOA. Truly move-in ready, a rare gem in an unbeatable location!
Essential Information
- MLS® #6940954
- Price$449,999
- Bedrooms3
- Bathrooms2.00
- Square Footage1,644
- Acres0.16
- Year Built1962
- TypeResidential
- Sub-TypeSingle Family Residence
- StyleRanch
- StatusActive
Community Information
- Address2210 E Vista Drive
- SubdivisionSUGARLOAF FOOTHILLS
- CityPhoenix
- CountyMaricopa
- StateAZ
- Zip Code85022
Amenities
- AmenitiesBiking/Walking Path
- UtilitiesAPS, SW Gas, Phone Available
- Parking Spaces4
- # of Garages2
Parking
Garage Door Opener, Extended Length Garage, Attch'd Gar Cabinets, Separate Strge Area
Interior
- AppliancesElectric Cooktop
- HeatingNatural Gas
- CoolingCentral Air, Ceiling Fan(s)
- FireplaceYes
- FireplacesFamily Room
- # of Stories1
Interior Features
High Speed Internet, Granite Counters, Master Downstairs, Eat-in Kitchen, Breakfast Bar, No Interior Steps, Pantry, 3/4 Bath Master Bdrm
Exterior
- WindowsSkylight(s), Dual Pane
- RoofComposition, Rolled/Hot Mop
- ConstructionStucco, Painted, Block
Exterior Features
Covered Patio(s), Patio, Storage
Lot Description
Sprinklers In Rear, Sprinklers In Front, Desert Front, Gravel/Stone Back, Grass Back, Auto Timer H2O Front, Auto Timer H2O Back
School Information
- ElementaryCampo Bello Elementary School
- MiddleGreenway Middle School
- HighParadise Valley High School
District
Paradise Valley Unified District
Listing Details
- OfficeHomeSmart
HomeSmart.
![]() Information Deemed Reliable But Not Guaranteed. All information should be verified by the recipient and none is guaranteed as accurate by ARMLS. ARMLS Logo indicates that a property listed by a real estate brokerage other than Launch Real Estate LLC. Copyright 2025 Arizona Regional Multiple Listing Service, Inc. All rights reserved.
Information Deemed Reliable But Not Guaranteed. All information should be verified by the recipient and none is guaranteed as accurate by ARMLS. ARMLS Logo indicates that a property listed by a real estate brokerage other than Launch Real Estate LLC. Copyright 2025 Arizona Regional Multiple Listing Service, Inc. All rights reserved.
Listing information last updated on November 5th, 2025 at 12:36pm MST.



