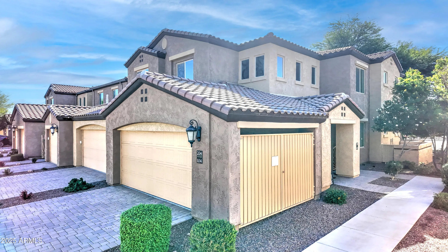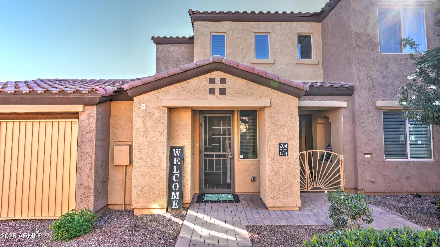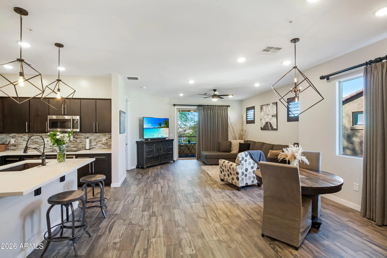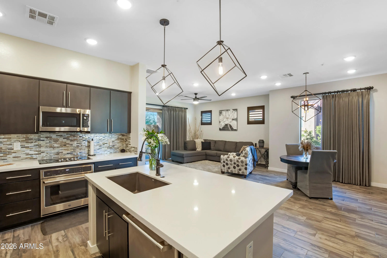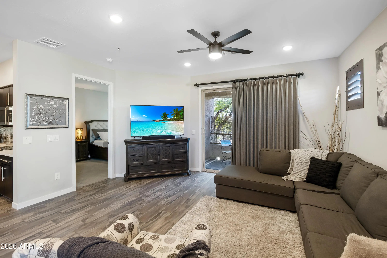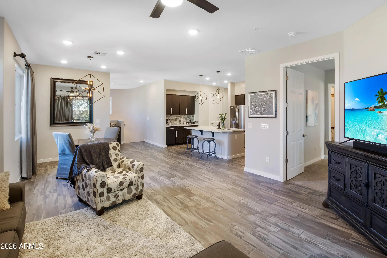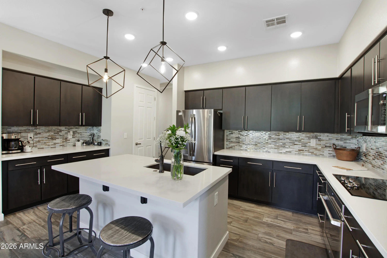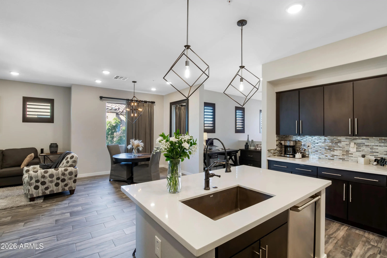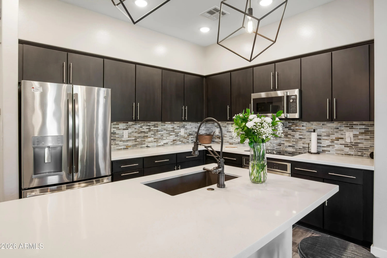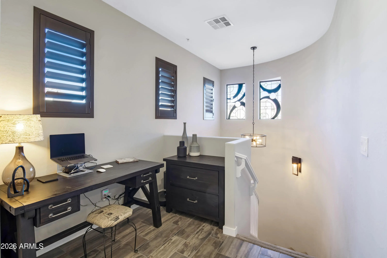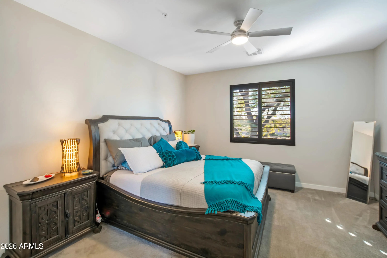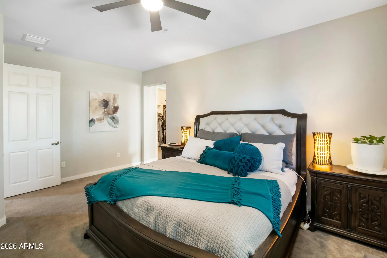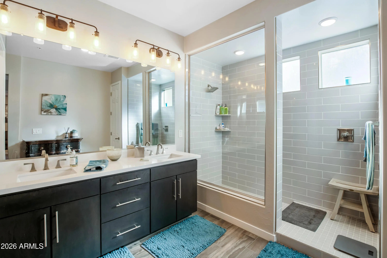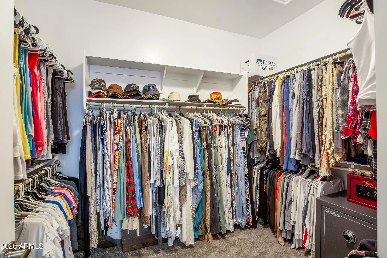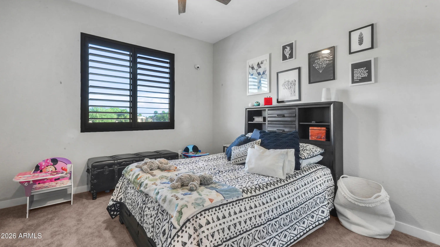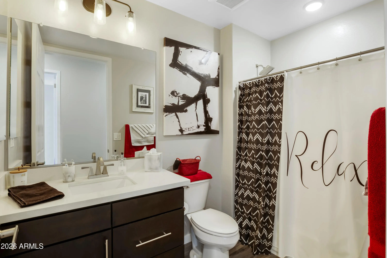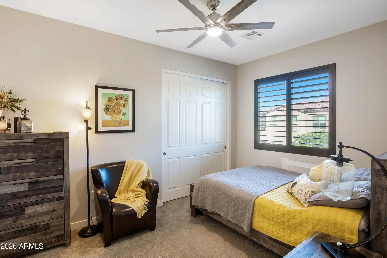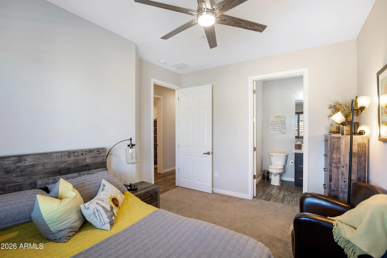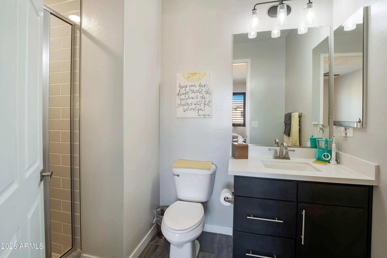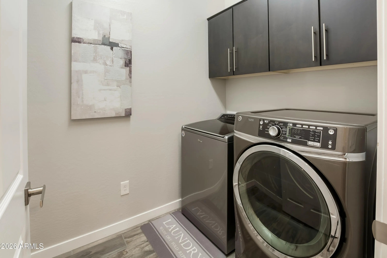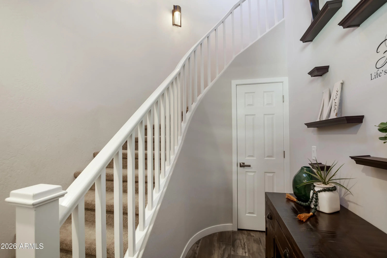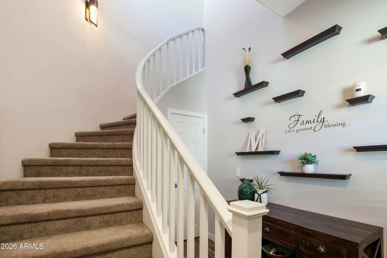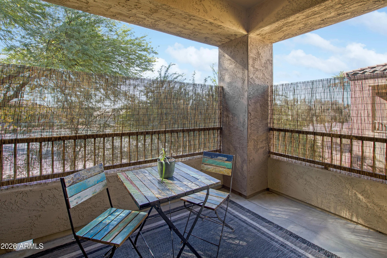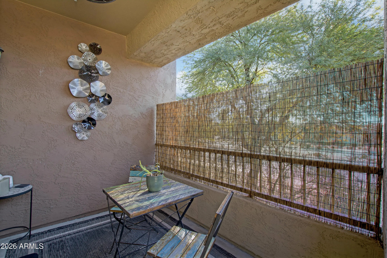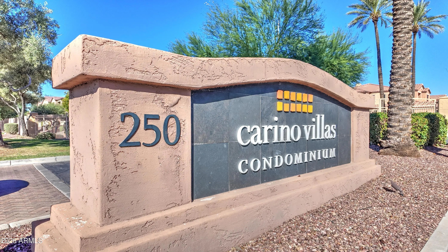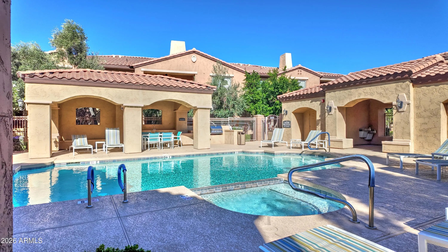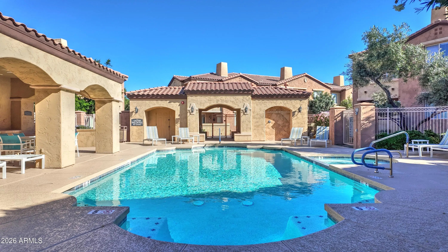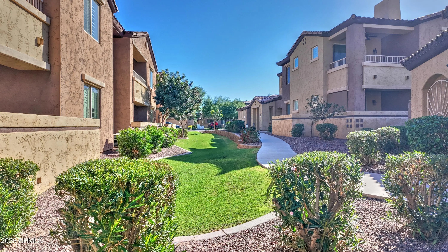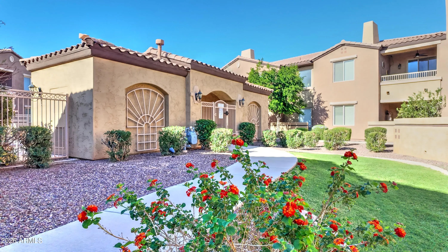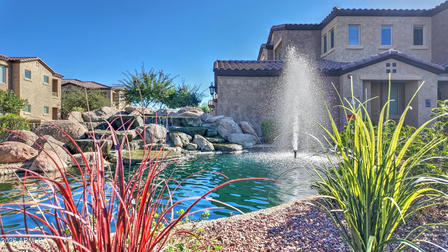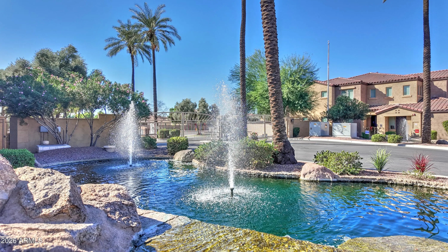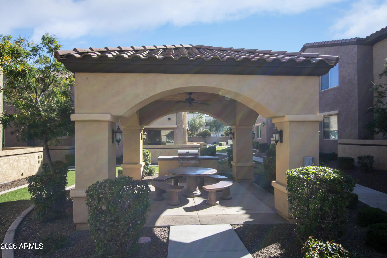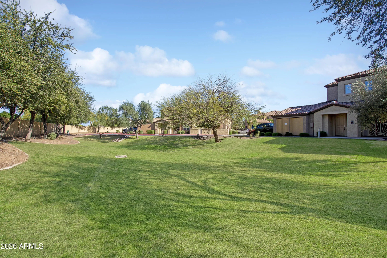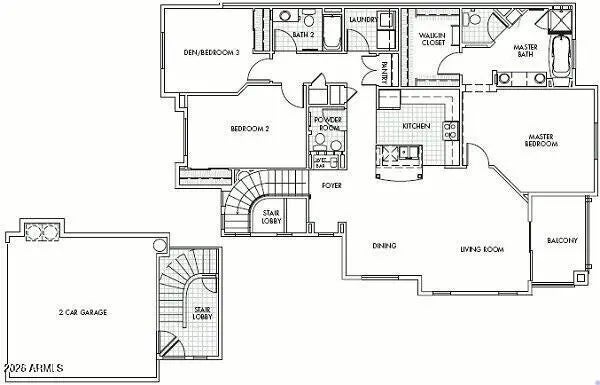- 3 Beds
- 3 Baths
- 1,934 Sqft
- ½ Acres
250 W Queen Creek Road (unit 204)
DRASTIC PRICE REDUCTION OF $34K. OWNER HAS PRICED THIS MOVE IN HOME TO SELL!! This unit is a perfect primary residence or lock-and-leave getaway. The owner has invested over $40,000 in upgrades including modern kitchen cabinets, quartz countertops, a large island, tile backsplash, & contemporary lighting throughout. The open kitchen, family room, and dining area create an inviting space for entertaining. Refrigerator, washer, and dryer included. Additional features include wood-grain plank-style tile flooring (carpet in bedrooms and on stairs), shutters, stained glass window above entry, walk in pantry, laundry room cabinets, soft water system, and abundant storage. The home offers a split floorplan with three bedrooms and three full bathrooms including a guest bedroom with en-suite AND a spacious primary suite with a large walk-in shower, dual sinks, and a generous closet. 10' ceilings. Beautiful iron front door and epoxy-finished garage adds a polished touch. HOA includes exterior building (roof and paint), water, trash, recycle, security, pest control in common area and landscaping and pool. Carino Villas, located in heart of Chandler's Ocotillo area, offers a gated lifestyle with resort-style amenities, including a waterfall entry, sparkling pool, BBQ areas, and mature trees and green grass for pets to roam. This property is located in Chandler Unified School District where all 3 home schools are currently ranked A+.
Essential Information
- MLS® #6941004
- Price$465,000
- Bedrooms3
- Bathrooms3.00
- Square Footage1,934
- Acres0.05
- Year Built2019
- TypeResidential
- Sub-TypeTownhouse
- StatusActive
Community Information
- SubdivisionCARINO VILLAS CONDOMINIUM
- CityChandler
- CountyMaricopa
- StateAZ
- Zip Code85248
Address
250 W Queen Creek Road (unit 204)
Amenities
- UtilitiesSRP
- Parking Spaces4
- # of Garages2
Amenities
Pool, Gated, Community Spa, Community Spa Htd, Near Bus Stop, Biking/Walking Path
Interior
- HeatingElectric
- # of Stories2
Interior Features
Quartz Countertops, High Speed Internet, Double Vanity, Breakfast Bar, 9+ Flat Ceilings, Kitchen Island
Appliances
Dryer, Washer, Water Softener Owned, Refrigerator, Built-in Microwave, Dishwasher, Disposal, Electric Oven
Cooling
Central Air, Ceiling Fan(s), Programmable Thmstat
Exterior
- Exterior FeaturesBalcony, Covered Patio(s)
- WindowsDual Pane
- RoofTile
- ConstructionStucco, Wood Frame, Painted
Lot Description
North/South Exposure, Desert Front
School Information
- DistrictChandler Unified District #80
- MiddleBogle Junior High School
- HighHamilton High School
Elementary
T. Dale Hancock Elementary School
Listing Details
- OfficeLucas Real Estate
Price Change History for 250 W Queen Creek Road (unit 204), Chandler, AZ (MLS® #6941004)
| Date | Details | Change |
|---|---|---|
| Price Reduced from $499,000 to $465,000 | ||
| Price Reduced from $500,000 to $499,000 | ||
| Price Reduced from $504,900 to $500,000 | ||
| Price Reduced from $509,900 to $504,900 |
Lucas Real Estate.
![]() Information Deemed Reliable But Not Guaranteed. All information should be verified by the recipient and none is guaranteed as accurate by ARMLS. ARMLS Logo indicates that a property listed by a real estate brokerage other than Launch Real Estate LLC. Copyright 2026 Arizona Regional Multiple Listing Service, Inc. All rights reserved.
Information Deemed Reliable But Not Guaranteed. All information should be verified by the recipient and none is guaranteed as accurate by ARMLS. ARMLS Logo indicates that a property listed by a real estate brokerage other than Launch Real Estate LLC. Copyright 2026 Arizona Regional Multiple Listing Service, Inc. All rights reserved.
Listing information last updated on February 15th, 2026 at 9:58pm MST.



