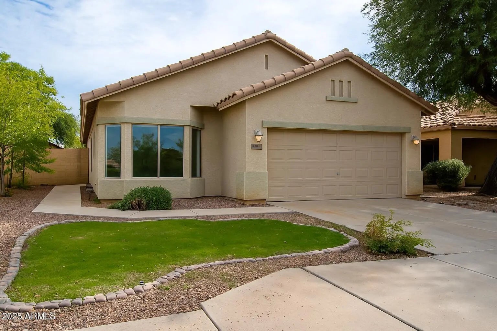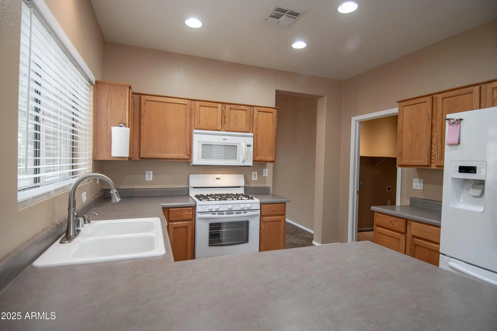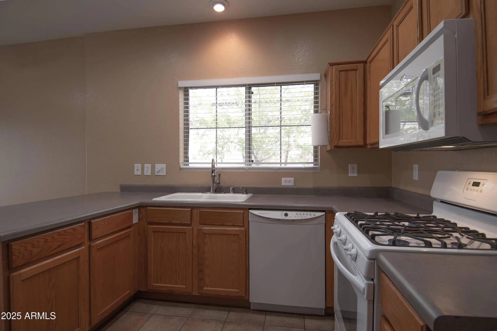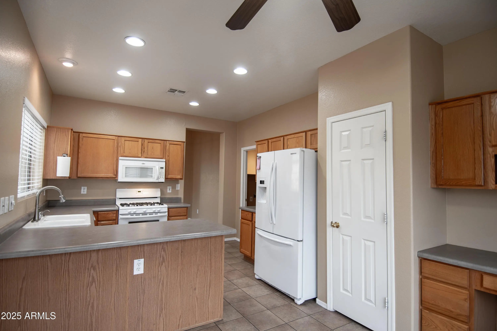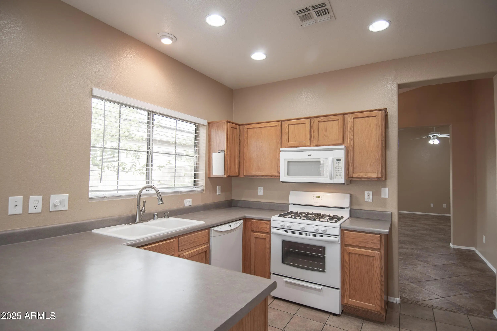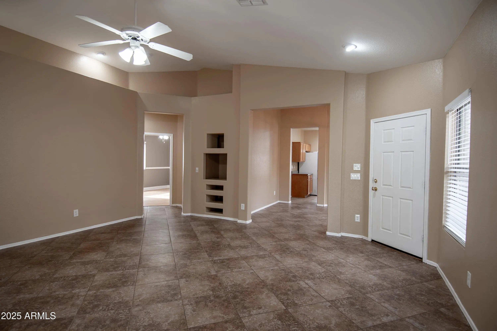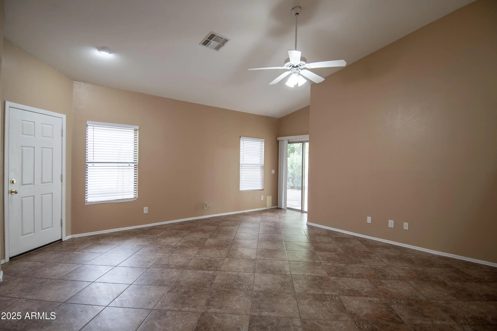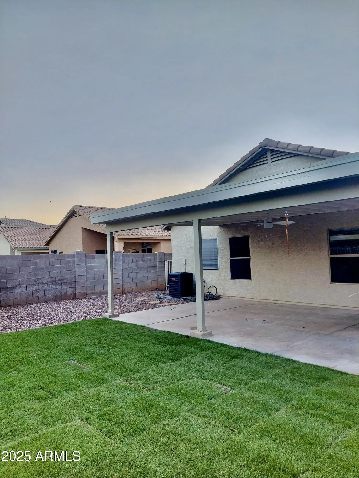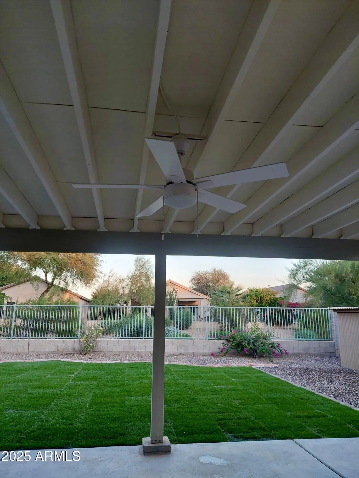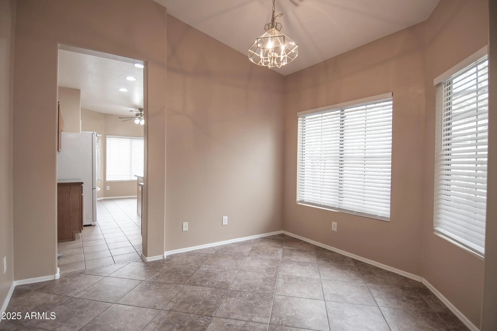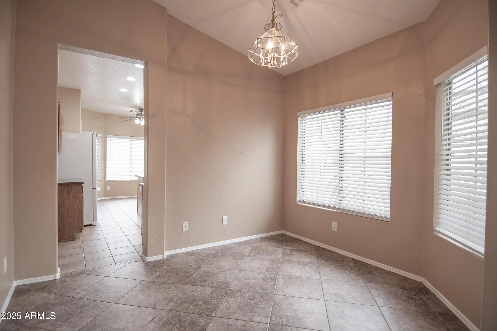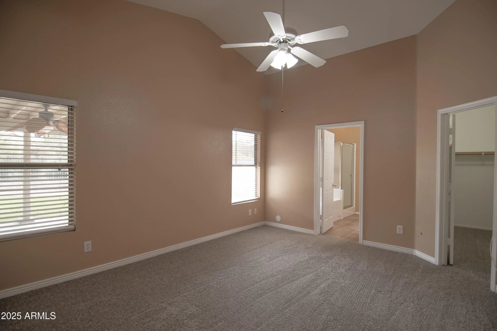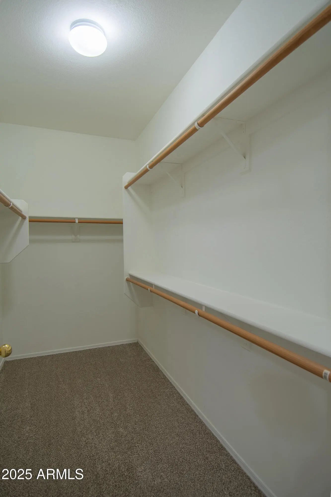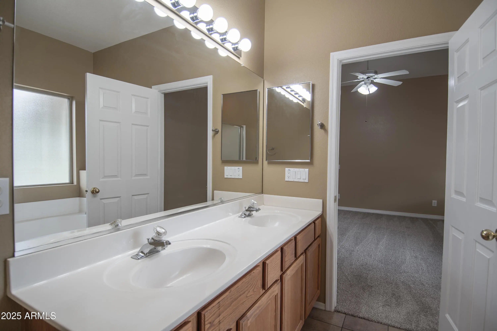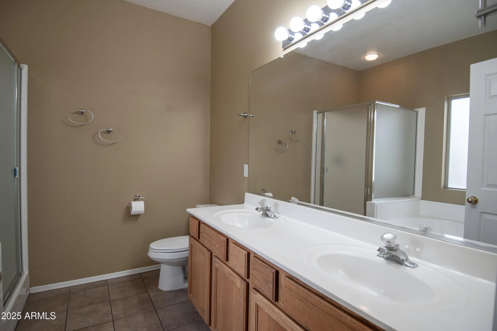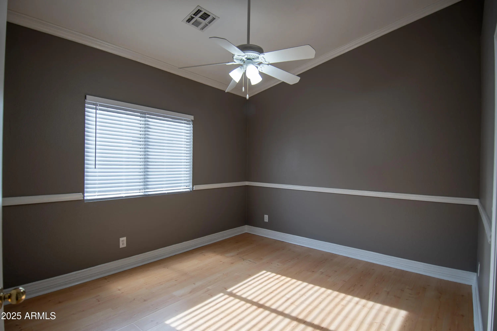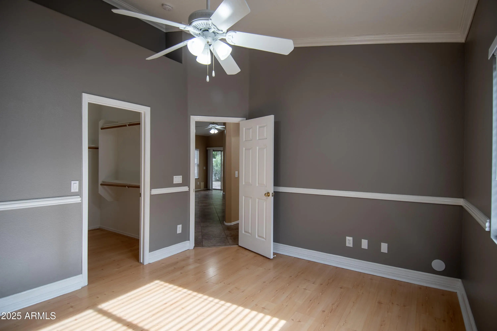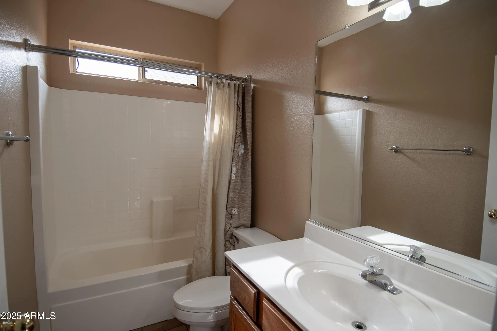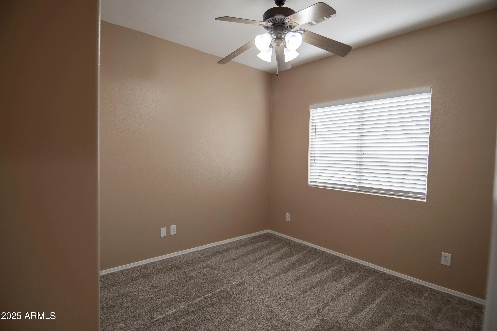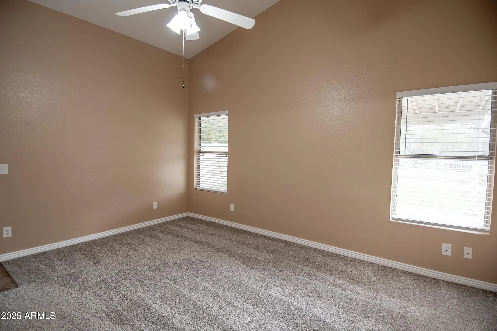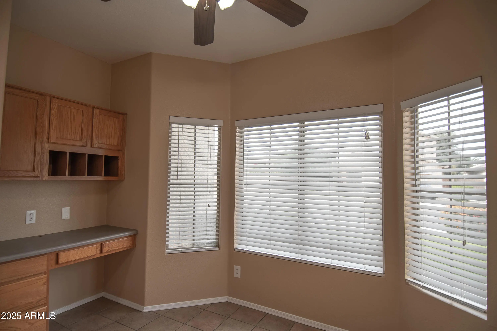- 3 Beds
- 2 Baths
- 1,567 Sqft
- .15 Acres
25213 N 40th Lane
Perfect rental home in a beautiful North Phoenix neighborhood! This charming property features a spacious great room floorplan with split bedrooms for added privacy. The bright, open kitchen includes a refrigerator, gas range, built-in microwave and dishwasher, along with an inviting eat-in dining area plus a separate formal dining room, perfect for entertaining. The primary suite offers a large walk-in closet, dual vanities, and a separate soaking tub and shower. Enjoy Arizona living in the beautifully landscaped backyard with a desert-view fence, extended covered patio, and peaceful wash behind the home, no neighbors directly behind you! Additional features include a newer AC system and a 2-car garage. This one checks all the boxes; comfort, convenience, and a prime location.
Essential Information
- MLS® #6941179
- Price$2,200
- Bedrooms3
- Bathrooms2.00
- Square Footage1,567
- Acres0.15
- Year Built2000
- TypeResidential Lease
- Sub-TypeSingle Family Residence
- StyleRanch
- StatusActive
Community Information
- Address25213 N 40th Lane
- SubdivisionSTETSON HILLS PARCELS 6 & 10B
- CityPhoenix
- CountyMaricopa
- StateAZ
- Zip Code85083
Amenities
- UtilitiesAPS, SW Gas
- Parking Spaces4
- ParkingGarage Door Opener
- # of Garages2
- ViewMountain(s)
Amenities
Transportation Svcs, Near Bus Stop
Interior
- HeatingNatural Gas
- CoolingCentral Air
- # of Stories1
Interior Features
High Speed Internet, Double Vanity, Eat-in Kitchen, Pantry, Full Bth Master Bdrm, Separate Shwr & Tub
Exterior
- Exterior FeaturesCovered Patio(s), Patio
- WindowsSolar Screens
- RoofTile
- ConstructionStucco, Wood Frame, Painted
Lot Description
Sprinklers In Rear, Sprinklers In Front, Grass Front, Grass Back, Auto Timer H2O Front, Auto Timer H2O Back
School Information
- DistrictDeer Valley Unified District
- ElementaryStetson Hills School
- MiddleStetson Hills School
High
Sandra Day O'Connor High School
Listing Details
- OfficeMy Home Group Real Estate
My Home Group Real Estate.
![]() Information Deemed Reliable But Not Guaranteed. All information should be verified by the recipient and none is guaranteed as accurate by ARMLS. ARMLS Logo indicates that a property listed by a real estate brokerage other than Launch Real Estate LLC. Copyright 2025 Arizona Regional Multiple Listing Service, Inc. All rights reserved.
Information Deemed Reliable But Not Guaranteed. All information should be verified by the recipient and none is guaranteed as accurate by ARMLS. ARMLS Logo indicates that a property listed by a real estate brokerage other than Launch Real Estate LLC. Copyright 2025 Arizona Regional Multiple Listing Service, Inc. All rights reserved.
Listing information last updated on November 7th, 2025 at 2:21pm MST.



