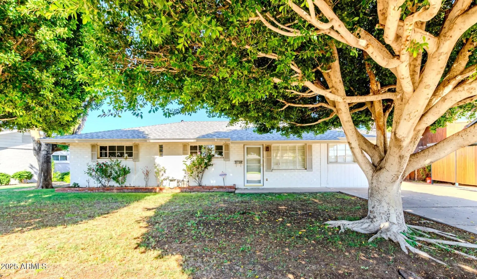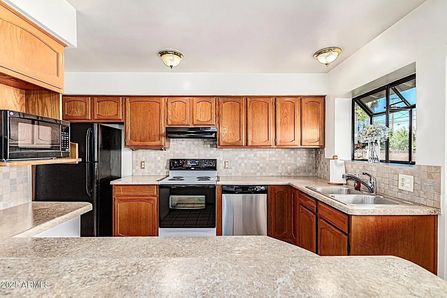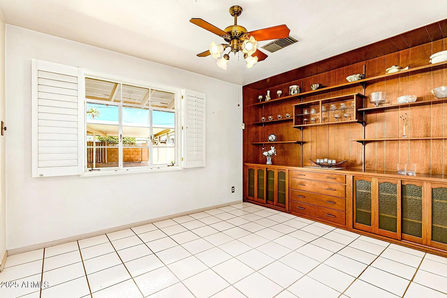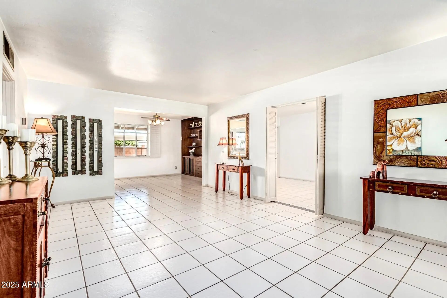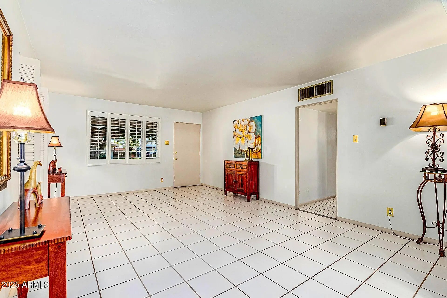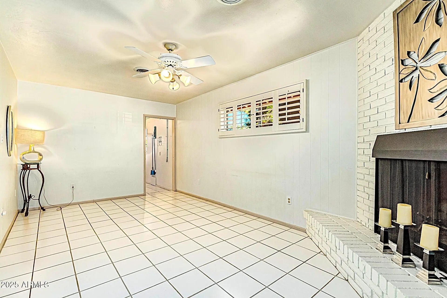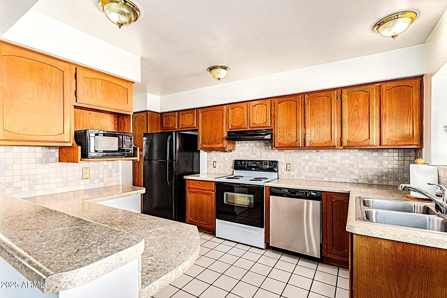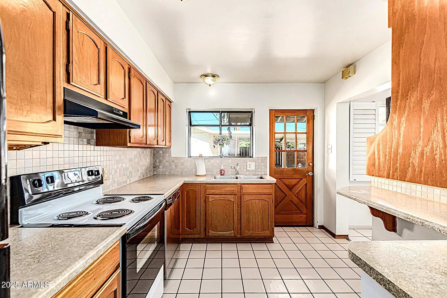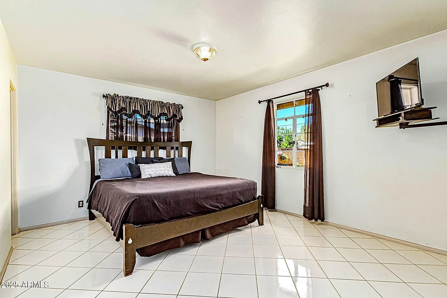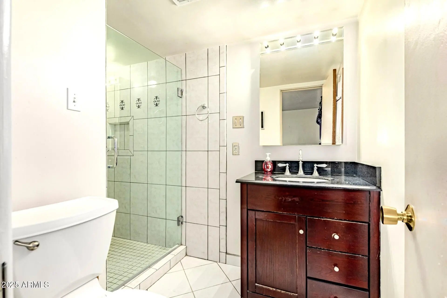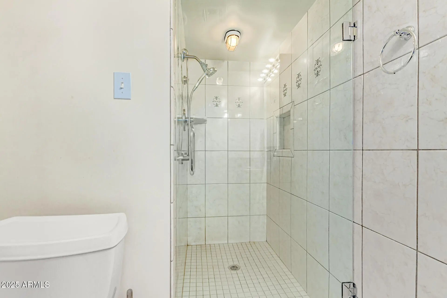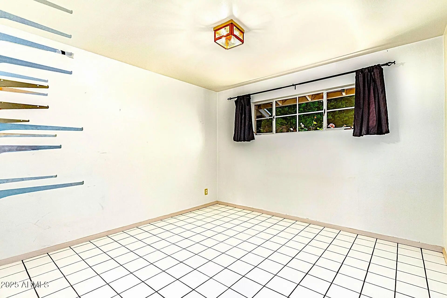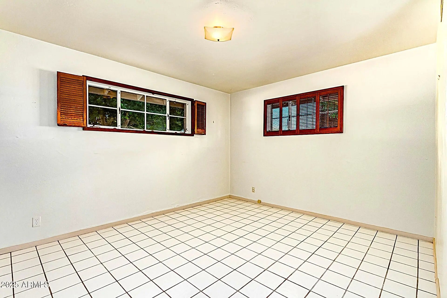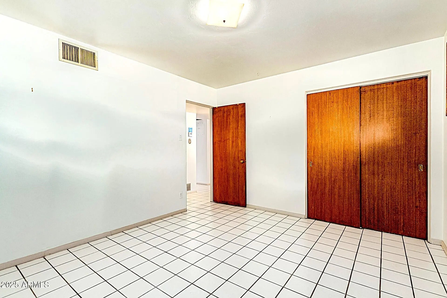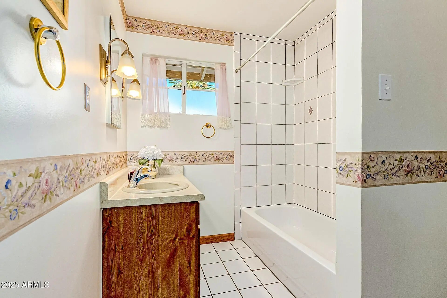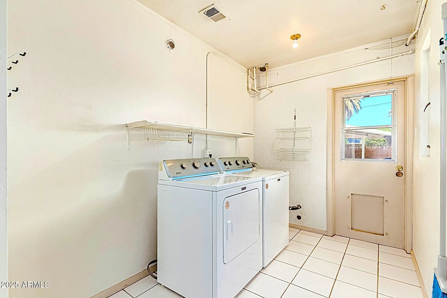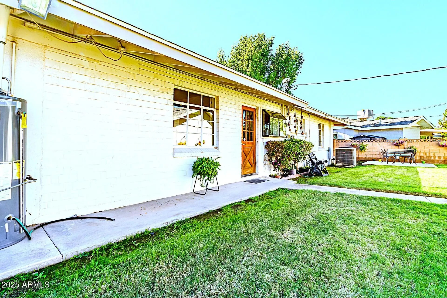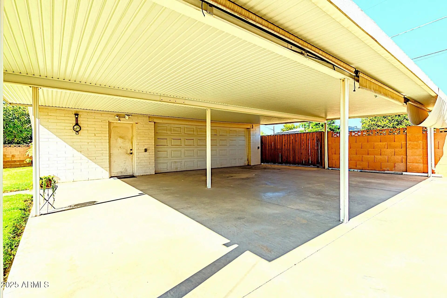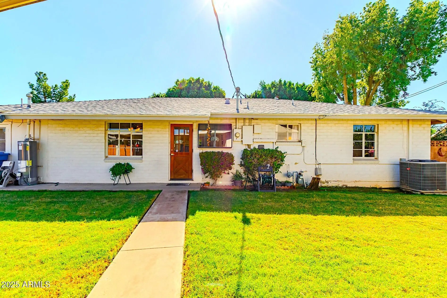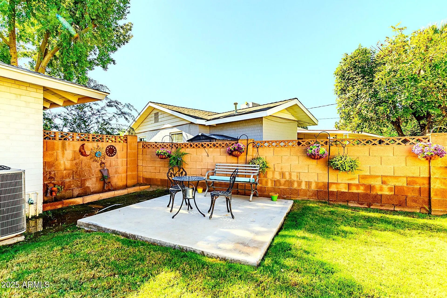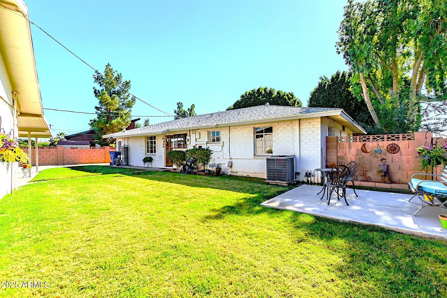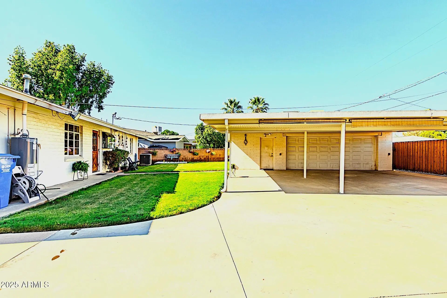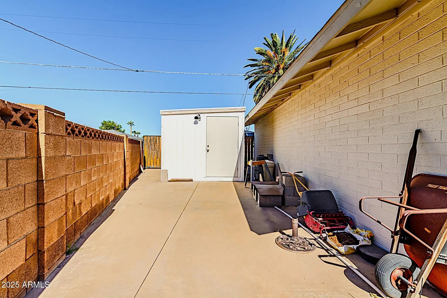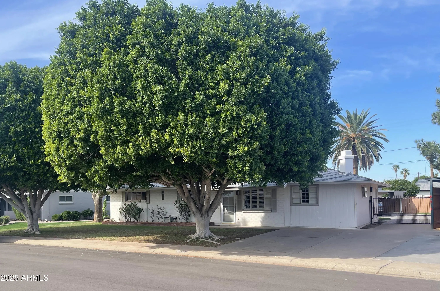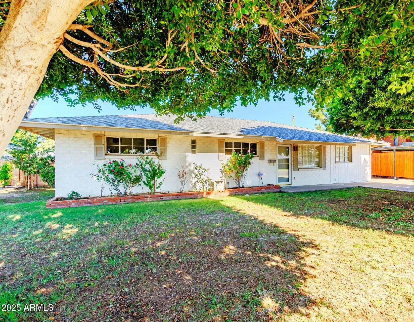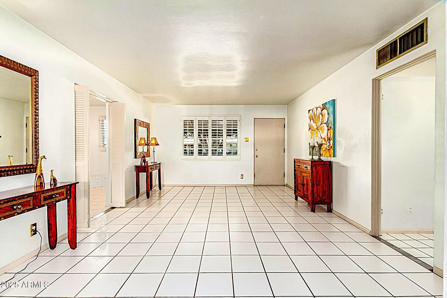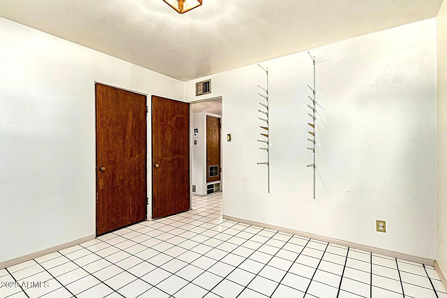- 3 Beds
- 2 Baths
- 1,658 Sqft
- .2 Acres
2124 W Pinchot Avenue
Come explore this delightful home in the heart of Phoenix's Westwood Village neighborhood. This home features a spacious den with a fireplace, ideal for a fourth bedroom or media room. The true standout? An 800 sq. ft., 3-car tandem garage and workshop, fully air-conditioned with a dedicated A/C unit. Whether you're a small business owner needing extra space, a hobbyist craving a creative zone, or a car enthusiast seeking a secure and spacious garage, this versatile area is ready to meet your needs. Electronic RV gate with remote control for added convenience, vehicle alley access, covered parking, plus extra space for additional vehicles and mature landscaping for picturesque curb appeal. Beautiful built-in cabinetry in dining room. Large laundry room with separate exit. No HOA.
Essential Information
- MLS® #6941285
- Price$450,000
- Bedrooms3
- Bathrooms2.00
- Square Footage1,658
- Acres0.20
- Year Built1952
- TypeResidential
- Sub-TypeSingle Family Residence
- StyleRanch
- StatusActive
Community Information
- Address2124 W Pinchot Avenue
- SubdivisionWESTWOOD VILLAGE
- CityPhoenix
- CountyMaricopa
- StateAZ
- Zip Code85015
Amenities
- AmenitiesTransportation Svcs
- UtilitiesAPS, SW Gas
- Parking Spaces10
- # of Garages2
Parking
RV Access/Parking, RV Gate, Garage Door Opener, Rear Vehicle Entry, Separate Strge Area, Temp Controlled
Interior
- AppliancesElectric Cooktop
- HeatingNatural Gas
- CoolingCentral Air, Ceiling Fan(s)
- FireplaceYes
- FireplacesFamily Room, Living Room, Gas
- # of Stories1
Interior Features
3/4 Bath Master Bdrm, Laminate Counters
Exterior
- Exterior FeaturesPatio, Storage, Other
- RoofComposition
Lot Description
Sprinklers In Rear, Sprinklers In Front, Alley, Grass Front, Grass Back, Auto Timer H2O Front, Auto Timer H2O Back
Construction
Brick Veneer, Wood Siding, Wood Frame, Painted, Block, Brick
School Information
- ElementaryMaie Bartlett Heard School
- MiddleMaie Bartlett Heard School
- HighCentral High School
District
Phoenix Union High School District
Listing Details
- OfficeAbundant Life Real Estate
Abundant Life Real Estate.
![]() Information Deemed Reliable But Not Guaranteed. All information should be verified by the recipient and none is guaranteed as accurate by ARMLS. ARMLS Logo indicates that a property listed by a real estate brokerage other than Launch Real Estate LLC. Copyright 2025 Arizona Regional Multiple Listing Service, Inc. All rights reserved.
Information Deemed Reliable But Not Guaranteed. All information should be verified by the recipient and none is guaranteed as accurate by ARMLS. ARMLS Logo indicates that a property listed by a real estate brokerage other than Launch Real Estate LLC. Copyright 2025 Arizona Regional Multiple Listing Service, Inc. All rights reserved.
Listing information last updated on November 7th, 2025 at 7:34am MST.



