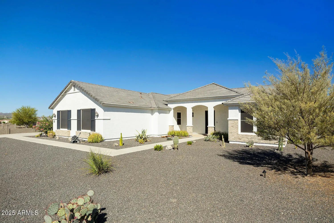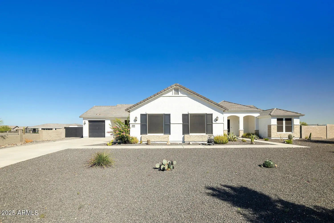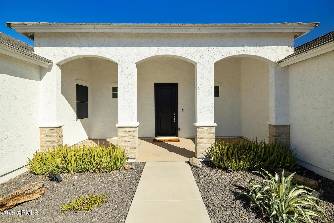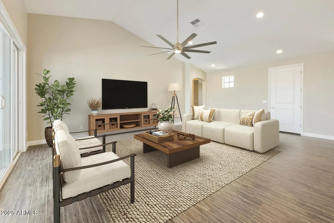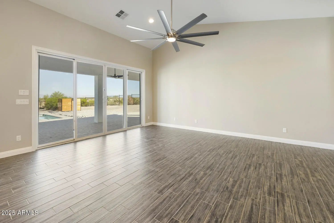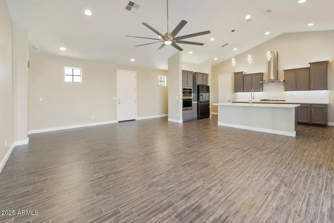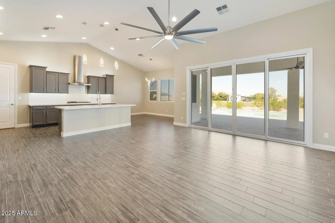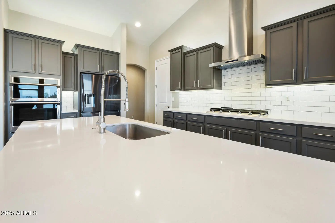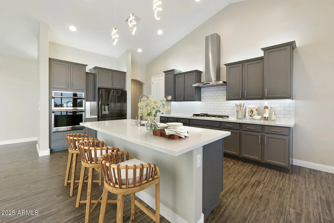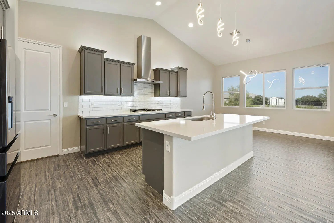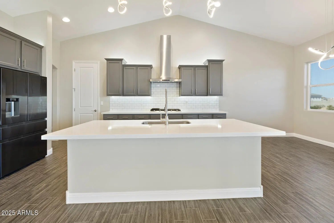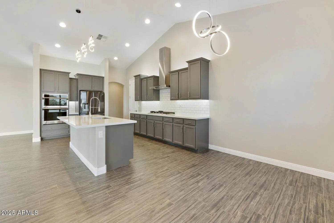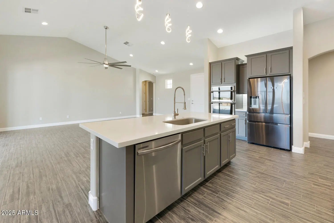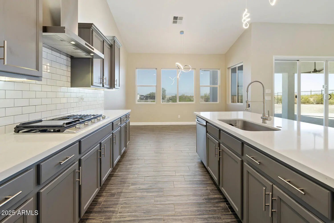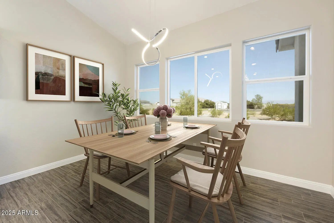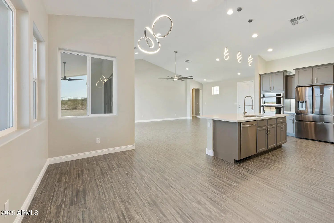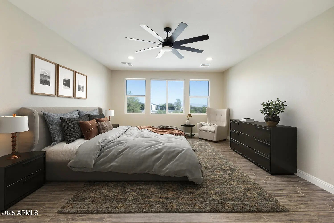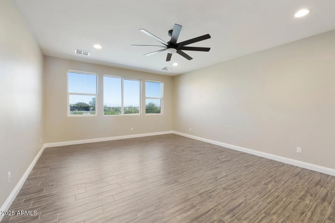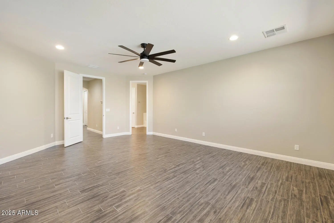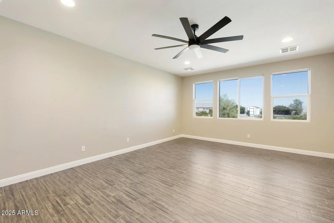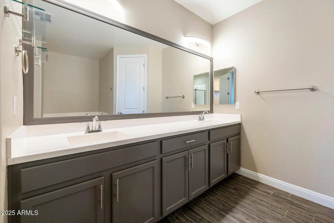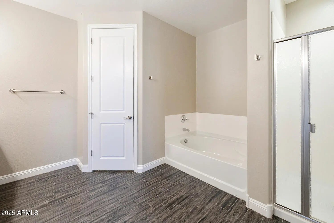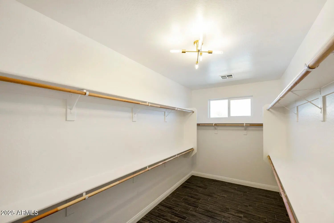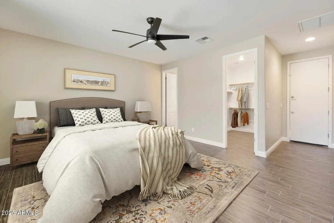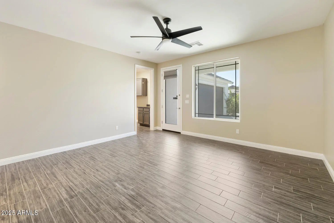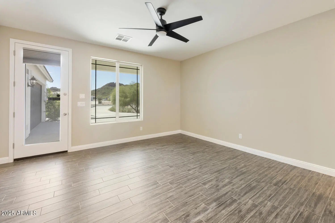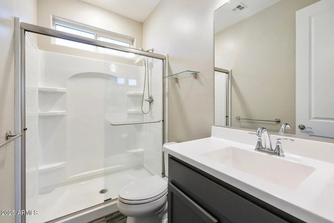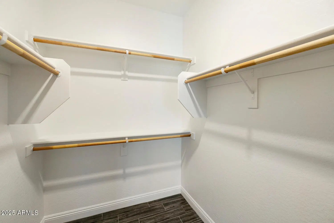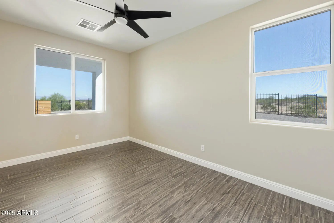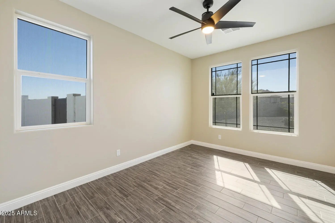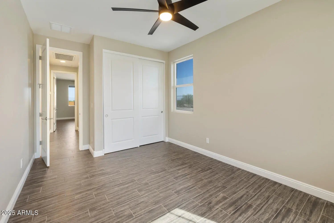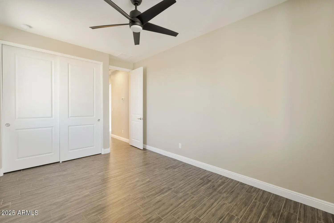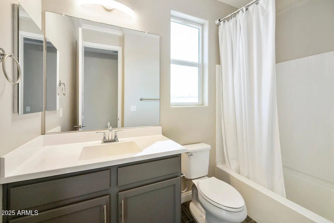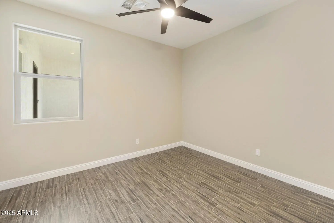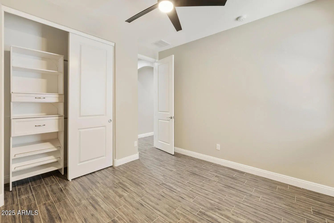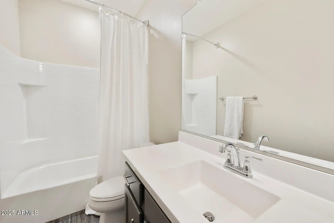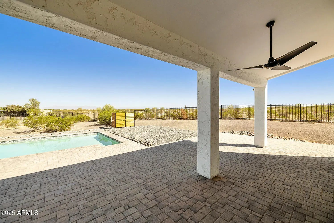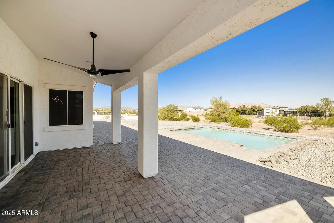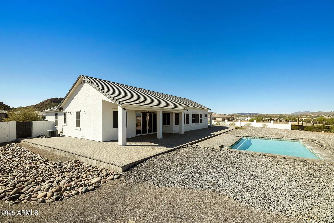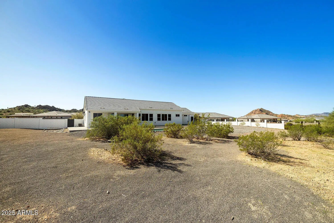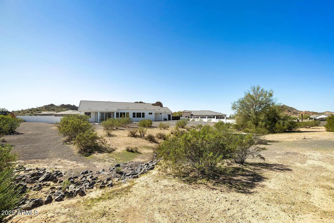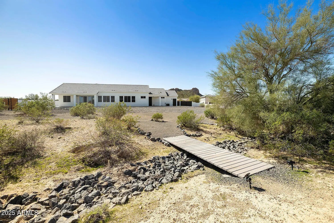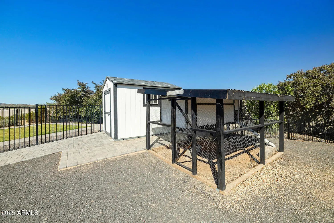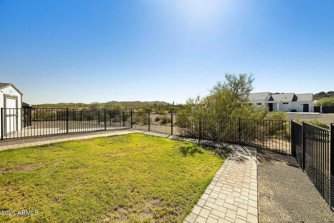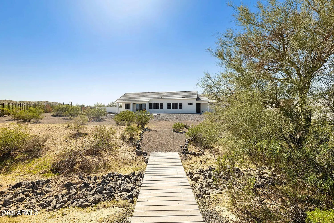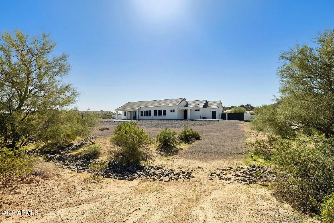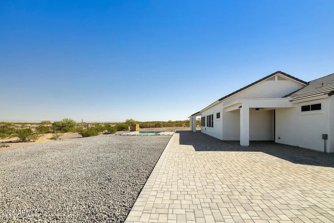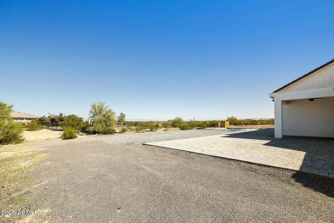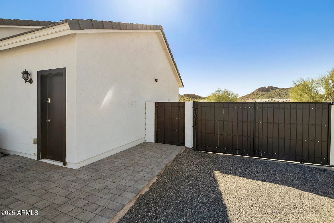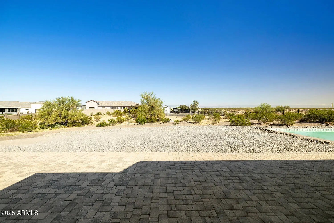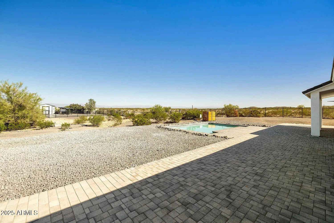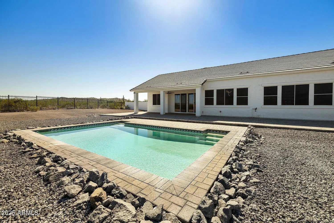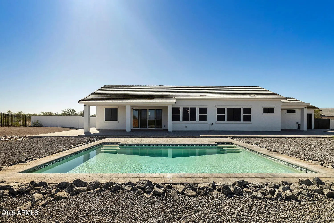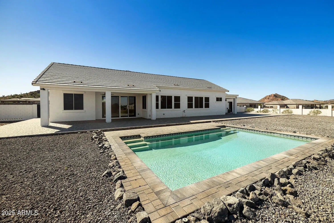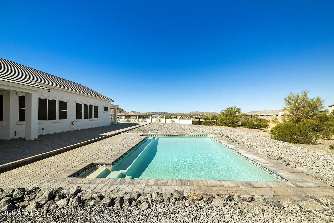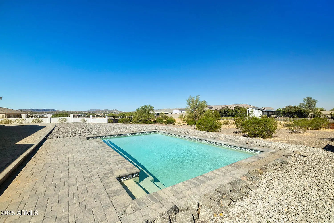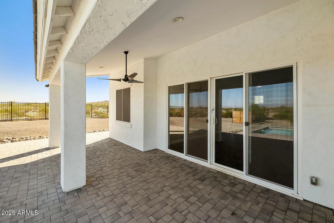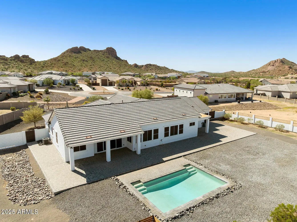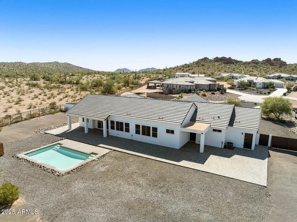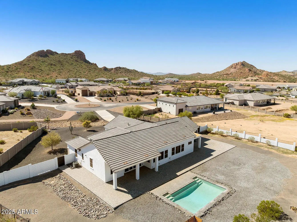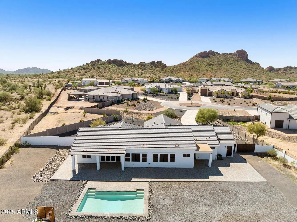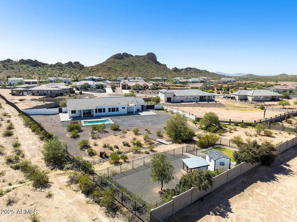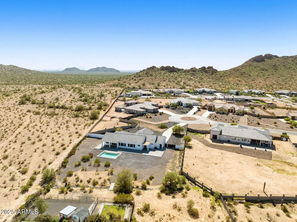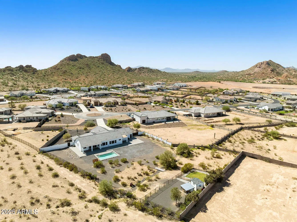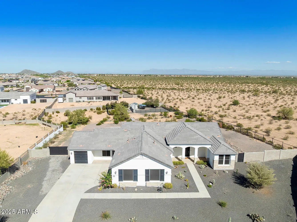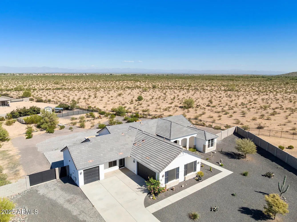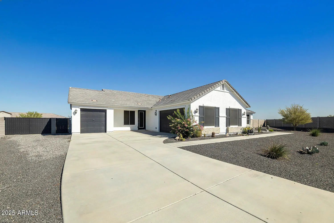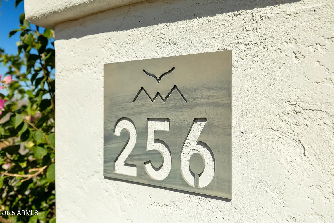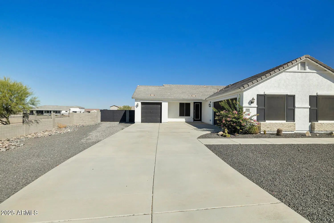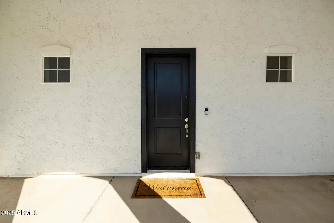- 5 Beds
- 4 Baths
- 2,841 Sqft
- 1.15 Acres
256 W Perkins Street
Welcome to Whitewing San Tan Valley! This home borders the preserve with access to the desert. Views gallore! Large lot complete w/a chicken coup, dog run & RV gates. The backyard is a blank slate but does incl. a pool & covered patio. Step inside to beautiful plank wood-like tile thougout. Open floor plan, kitchen boasts quartz counter tops, subway tile backsplash, custom color cabinets, coffee niche, gas cooktop, modern pendant lighting, breakfast bar, built-in oven/microwave/ convection ovens. Large sliding glass door opens to pation and backyard. The primary suite has a large walkin closet, bidet toilet, tub & shower. 2nd bdroom on this side of home w/full bath. The laundry room connect to the guest suite w/it's own entrance. 2 bedroms & full bath on other side of home.
Essential Information
- MLS® #6941477
- Price$880,000
- Bedrooms5
- Bathrooms4.00
- Square Footage2,841
- Acres1.15
- Year Built2020
- TypeResidential
- Sub-TypeSingle Family Residence
- StyleContemporary
- StatusActive
Community Information
- Address256 W Perkins Street
- SubdivisionWHITEWING AT SAN TAN MAGMA
- CitySan Tan Valley
- CountyPinal
- StateAZ
- Zip Code85143
Amenities
- AmenitiesGated
- UtilitiesSRP, City Gas
- Parking Spaces7
- # of Garages3
- Has PoolYes
Parking
RV Gate, Garage Door Opener, Direct Access, Side Vehicle Entry
Interior
- HeatingNatural Gas
- CoolingCentral Air, Ceiling Fan(s)
- # of Stories1
Interior Features
High Speed Internet, Double Vanity, Eat-in Kitchen, Breakfast Bar, No Interior Steps, Vaulted Ceiling(s), Kitchen Island, Full Bth Master Bdrm, Separate Shwr & Tub
Appliances
Water Softener Rented, Built-In Electric Oven
Exterior
- RoofTile
- ConstructionStucco, Wood Frame, Painted
Exterior Features
Covered Patio(s), Patio, Pvt Yrd(s)Crtyrd(s), Other
Lot Description
Sprinklers In Rear, Sprinklers In Front, Desert Back, Desert Front, Natural Desert Back, Auto Timer H2O Front, Auto Timer H2O Back
Windows
Low-Emissivity Windows, Solar Screens, Dual Pane
School Information
- HighFlorence High School
District
Florence Unified School District
Elementary
Skyline Ranch Elementary School
Middle
Skyline Ranch Elementary School
Listing Details
- OfficeRE/MAX Solutions
RE/MAX Solutions.
![]() Information Deemed Reliable But Not Guaranteed. All information should be verified by the recipient and none is guaranteed as accurate by ARMLS. ARMLS Logo indicates that a property listed by a real estate brokerage other than Launch Real Estate LLC. Copyright 2025 Arizona Regional Multiple Listing Service, Inc. All rights reserved.
Information Deemed Reliable But Not Guaranteed. All information should be verified by the recipient and none is guaranteed as accurate by ARMLS. ARMLS Logo indicates that a property listed by a real estate brokerage other than Launch Real Estate LLC. Copyright 2025 Arizona Regional Multiple Listing Service, Inc. All rights reserved.
Listing information last updated on November 7th, 2025 at 9:48pm MST.



