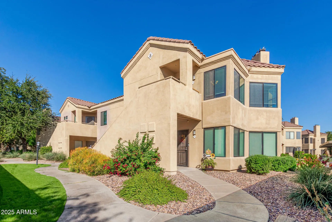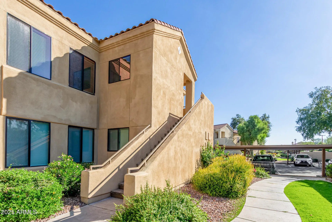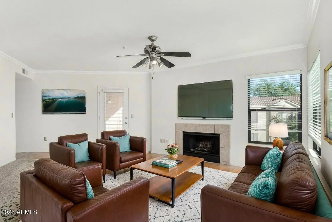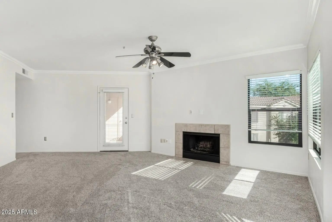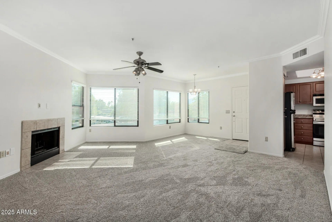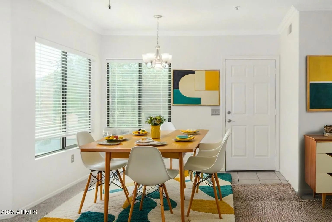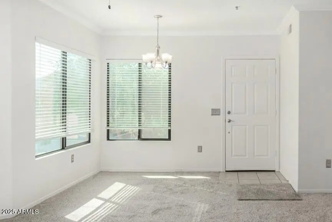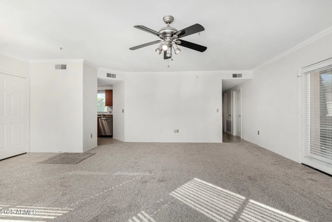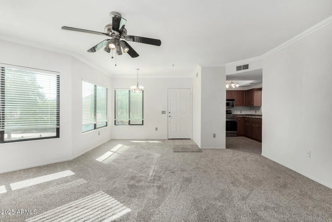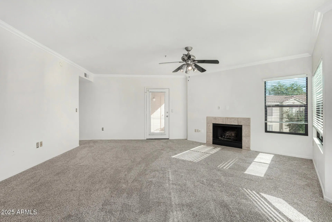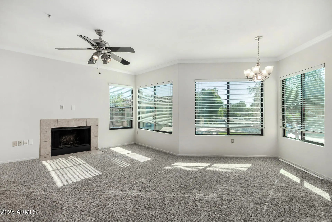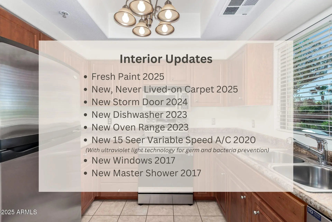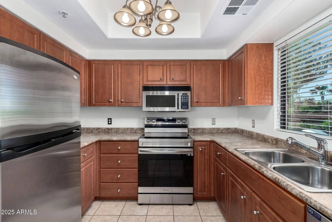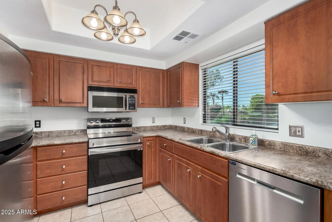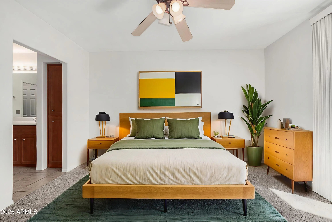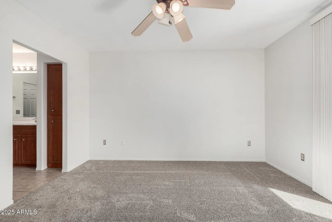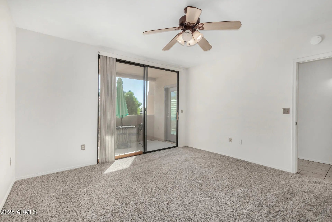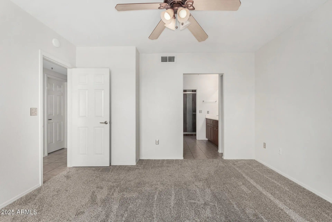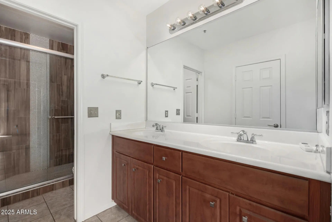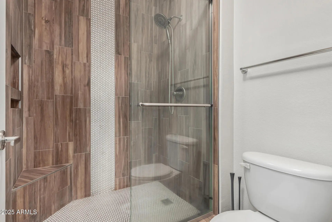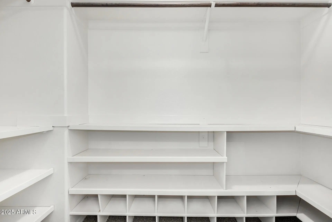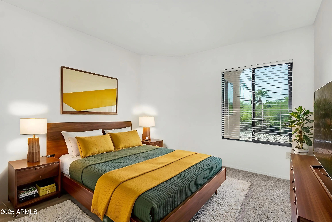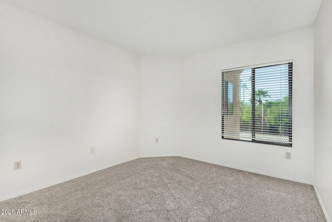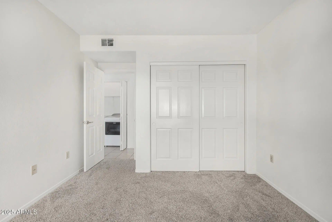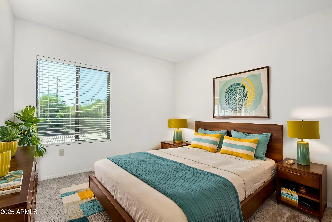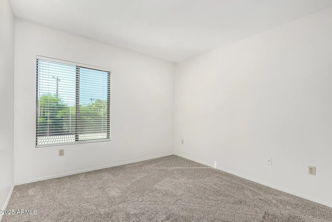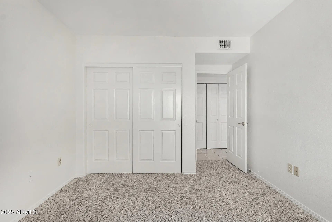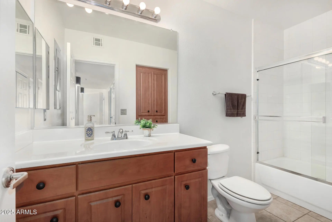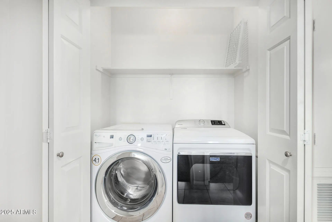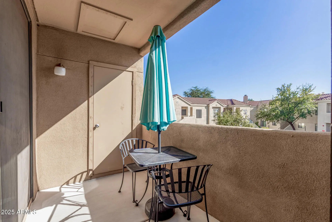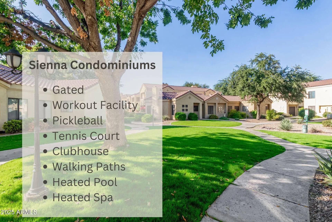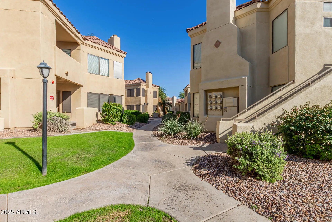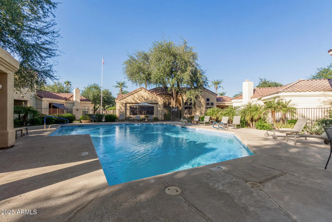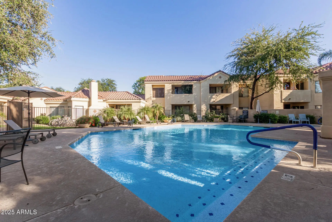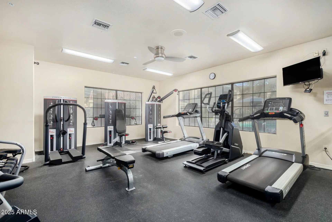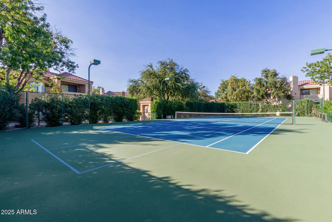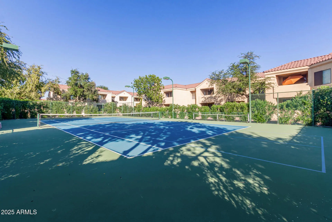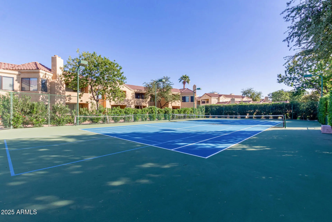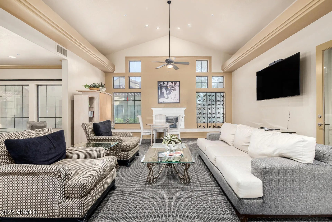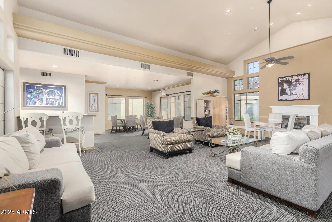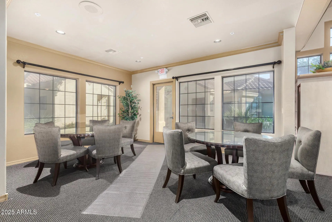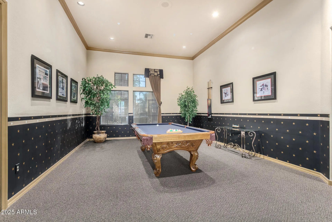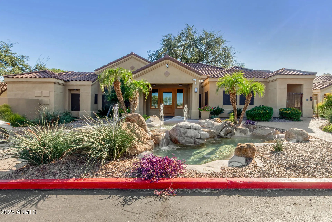- 3 Beds
- 2 Baths
- 1,249 Sqft
- .03 Acres
7575 E Indian Bend Road (unit 2050)
Discover stylish Scottsdale living in the sought-after Sienna Condominiums — a sunlit, open-concept condo flooded with natural light and modern upgrades throughout. Move-in ready with new carpet and fresh paint (2025), plus a high-efficiency Lennox 15 SEER variable-speed AC (approx. 2020) with built-in UV air sanitation. New dual-pane windows (2017) and a 2024 storm door add comfort and curb appeal. Inside you'll find, an updated shower (2020), newer range/oven (2023) and dishwasher (2023), upgraded electrical panel and washer/dryer hookup. Enjoy resort-style amenities: heated pool & spa, fitness center, tennis & pickleball courts, and a lively clubhouse with pool table. Embrace vibrant Scottsdale living!
Essential Information
- MLS® #6941485
- Price$450,000
- Bedrooms3
- Bathrooms2.00
- Square Footage1,249
- Acres0.03
- Year Built1994
- TypeResidential
- Sub-TypeApartment
- StatusActive
Community Information
- SubdivisionSIENNA CONDOMINIUMS
- CityScottsdale
- CountyMaricopa
- StateAZ
- Zip Code85250
Address
7575 E Indian Bend Road (unit 2050)
Amenities
- UtilitiesAPS
- Parking Spaces1
- ParkingAssigned
Amenities
Pickleball, Gated, Community Spa, Community Spa Htd, Tennis Court(s), Biking/Walking Path, Fitness Center
Interior
- HeatingElectric
- FireplaceYes
- FireplacesLiving Room, Gas
- # of Stories2
Interior Features
High Speed Internet, Double Vanity, No Interior Steps, 3/4 Bath Master Bdrm, Laminate Counters
Cooling
Central Air, Ceiling Fan(s), Programmable Thmstat
Exterior
- Exterior FeaturesBalcony
- Lot DescriptionGrass Front, Grass Back
- WindowsDual Pane
- RoofTile, Foam
- ConstructionStucco, Wood Frame, Painted
School Information
- DistrictScottsdale Unified District
- ElementaryKiva Elementary School
- MiddleMohave Middle School
- HighSaguaro High School
Listing Details
- OfficeHomeSmart
HomeSmart.
![]() Information Deemed Reliable But Not Guaranteed. All information should be verified by the recipient and none is guaranteed as accurate by ARMLS. ARMLS Logo indicates that a property listed by a real estate brokerage other than Launch Real Estate LLC. Copyright 2025 Arizona Regional Multiple Listing Service, Inc. All rights reserved.
Information Deemed Reliable But Not Guaranteed. All information should be verified by the recipient and none is guaranteed as accurate by ARMLS. ARMLS Logo indicates that a property listed by a real estate brokerage other than Launch Real Estate LLC. Copyright 2025 Arizona Regional Multiple Listing Service, Inc. All rights reserved.
Listing information last updated on December 28th, 2025 at 5:03am MST.



