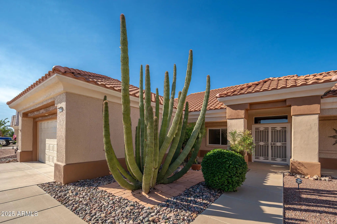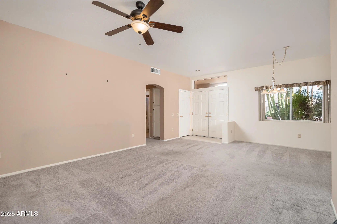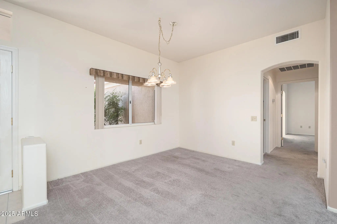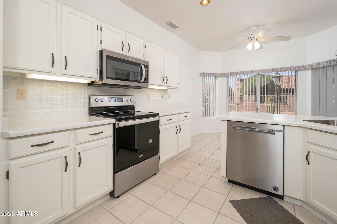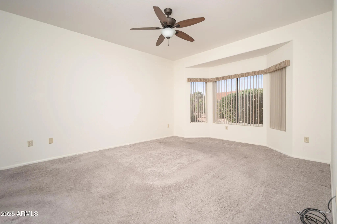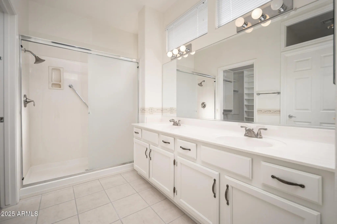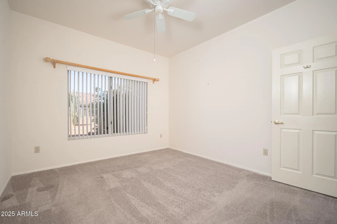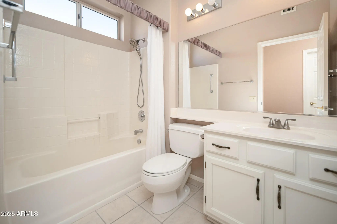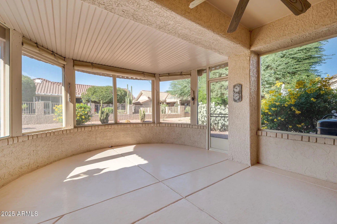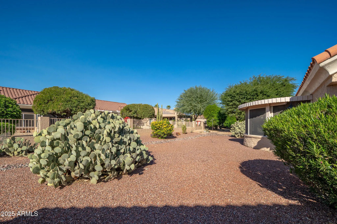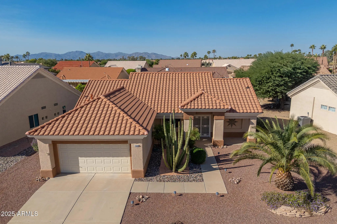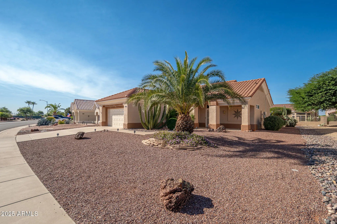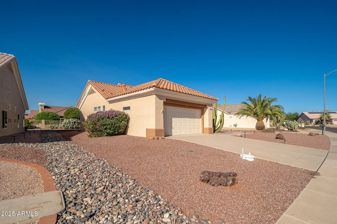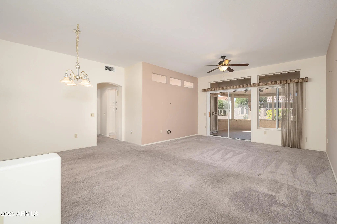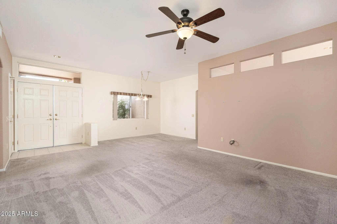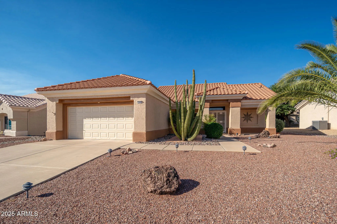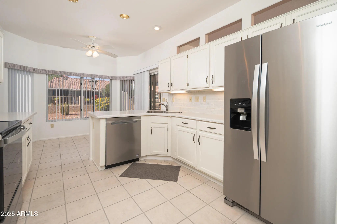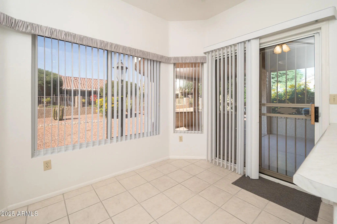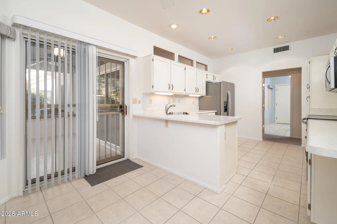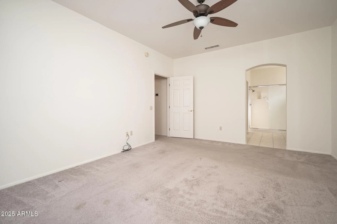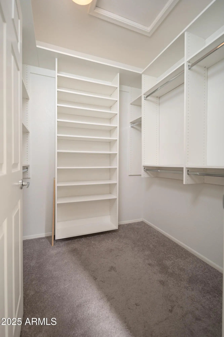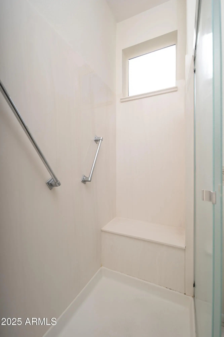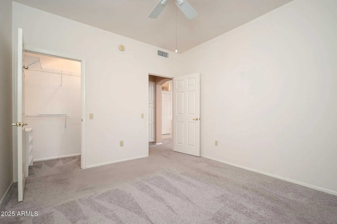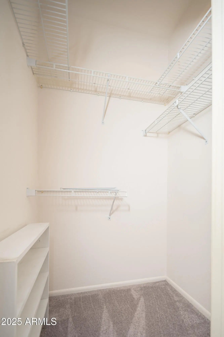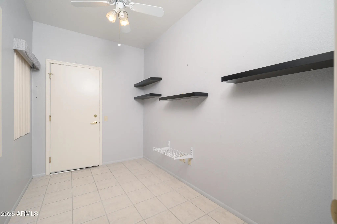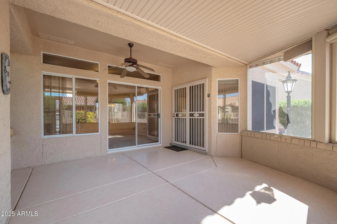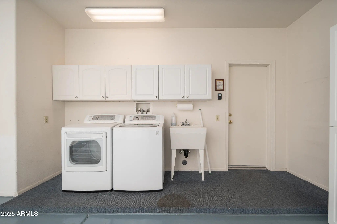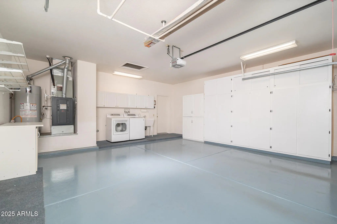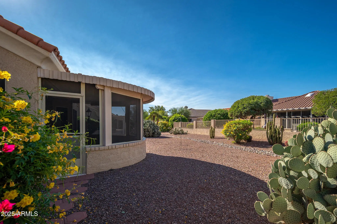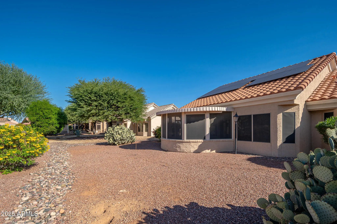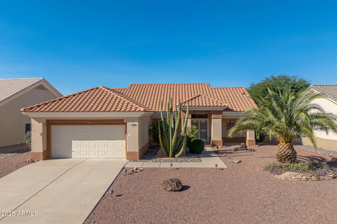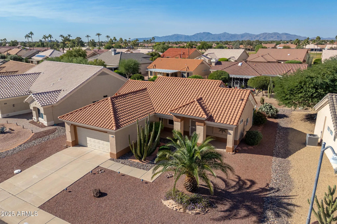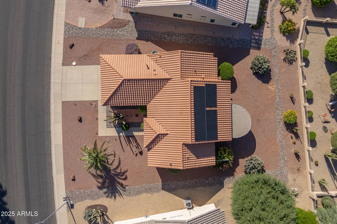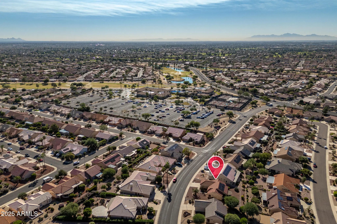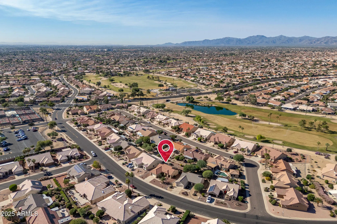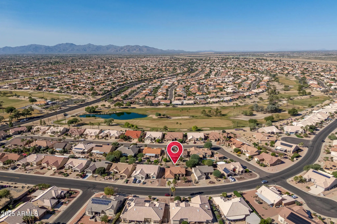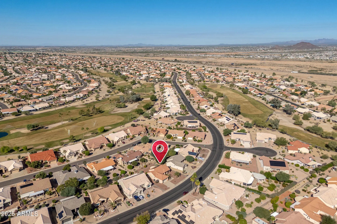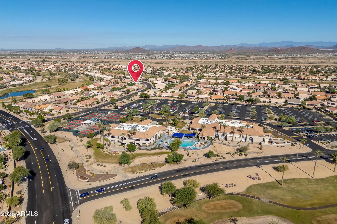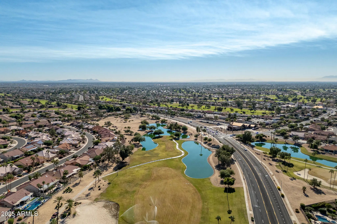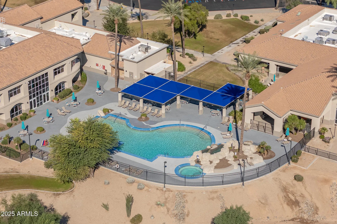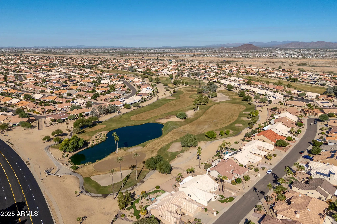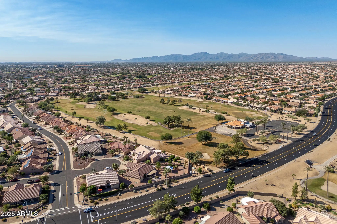- 2 Beds
- 2 Baths
- 1,320 Sqft
- .2 Acres
22608 N Dusty Trail Boulevard
Welcome to Sun City West! This popular Cameron model offers a desirable split floor plan with two bedrooms and two bathrooms across 1,337 sq. ft. The spacious great room includes a dining area and access to the backyard. Enjoy your morning coffee on the covered front patio or the extended, screened-in patio out back. The eat-in kitchen provides additional access to the rear patio, perfect for indoor-outdoor living. The garage features built-in storage and a utility sink for added convenience. Solar panels help improve energy efficiency and reduce utility costs. Located just down the road from the community center, residents enjoy access to amenities including tennis, swimming, pickleball, and more. This well-maintained home is ready for its next owner to enjoy the Sun City West lifestyle
Essential Information
- MLS® #6941520
- Price$336,000
- Bedrooms2
- Bathrooms2.00
- Square Footage1,320
- Acres0.20
- Year Built1993
- TypeResidential
- Sub-TypeSingle Family Residence
- StyleRanch
- StatusActive
Community Information
- Address22608 N Dusty Trail Boulevard
- SubdivisionSUN CITY WEST
- CitySun City West
- CountyMaricopa
- StateAZ
- Zip Code85375
Amenities
- UtilitiesAPS, SW Gas
- Parking Spaces4
- # of Garages2
Amenities
Pool, Golf, Pickleball, Community Spa Htd, Concierge, Tennis Court(s), Biking/Walking Path, Fitness Center
Parking
Garage Door Opener, Direct Access, Attch'd Gar Cabinets
Interior
- # of Stories1
Interior Features
High Speed Internet, Double Vanity, Eat-in Kitchen, 9+ Flat Ceilings, 3/4 Bath Master Bdrm, Laminate Counters
Heating
ENERGY STAR Qualified Equipment, Natural Gas, Ceiling
Cooling
Central Air, Ceiling Fan(s), ENERGY STAR Qualified Equipment
Exterior
- WindowsDual Pane
- RoofTile
- ConstructionStucco, Wood Frame, Painted
Exterior Features
Covered Patio(s), Screened in Patio(s)
Lot Description
East/West Exposure, Sprinklers In Rear, Sprinklers In Front, Desert Back, Desert Front, Auto Timer H2O Front, Auto Timer H2O Back
School Information
- DistrictAdult
- ElementaryAdult
- MiddleAdult
- HighAdult
Listing Details
- OfficeRE/MAX Fine Properties
Price Change History for 22608 N Dusty Trail Boulevard, Sun City West, AZ (MLS® #6941520)
| Date | Details | Change |
|---|---|---|
| Price Reduced from $339,000 to $336,000 | ||
| Status Changed from Active Under Contract to Active | – | |
| Status Changed from Active to Active Under Contract | – |
RE/MAX Fine Properties.
![]() Information Deemed Reliable But Not Guaranteed. All information should be verified by the recipient and none is guaranteed as accurate by ARMLS. ARMLS Logo indicates that a property listed by a real estate brokerage other than Launch Real Estate LLC. Copyright 2026 Arizona Regional Multiple Listing Service, Inc. All rights reserved.
Information Deemed Reliable But Not Guaranteed. All information should be verified by the recipient and none is guaranteed as accurate by ARMLS. ARMLS Logo indicates that a property listed by a real estate brokerage other than Launch Real Estate LLC. Copyright 2026 Arizona Regional Multiple Listing Service, Inc. All rights reserved.
Listing information last updated on January 16th, 2026 at 9:33am MST.



