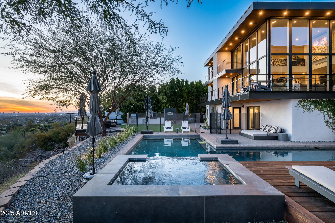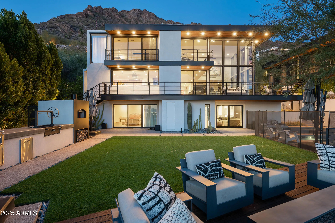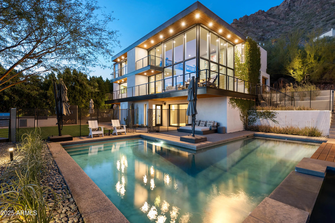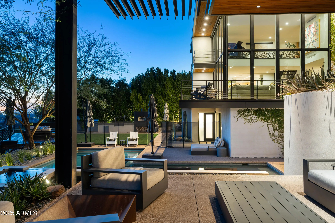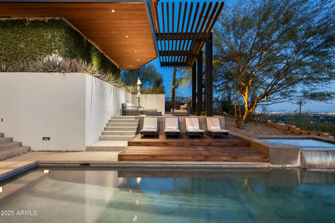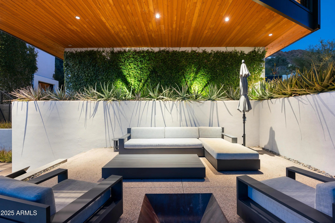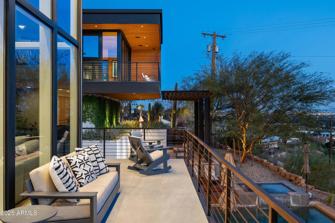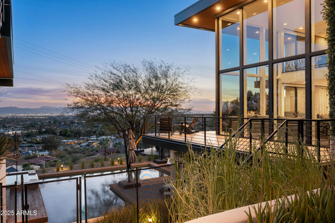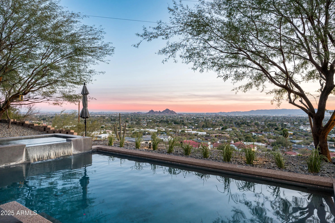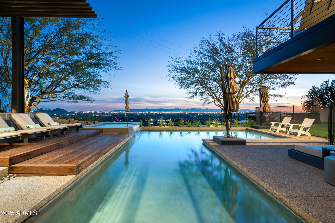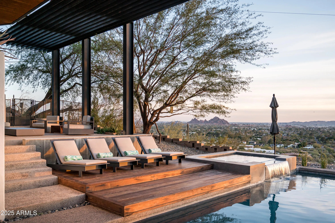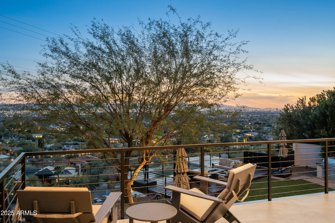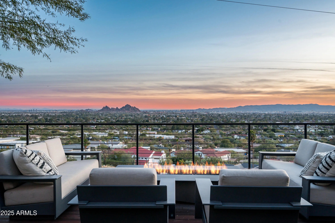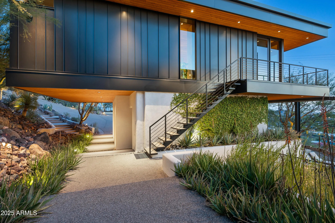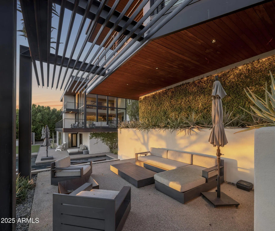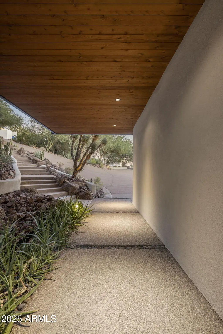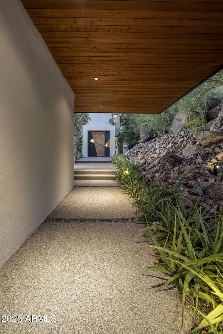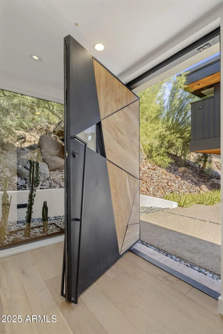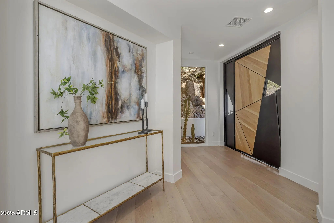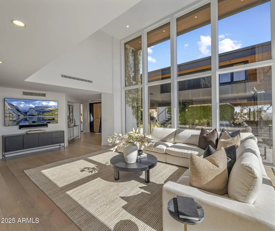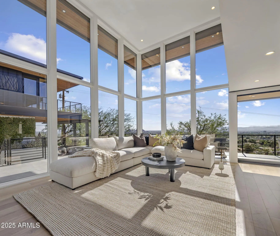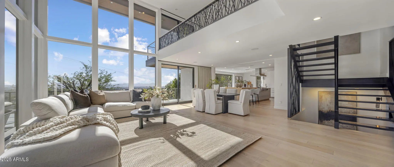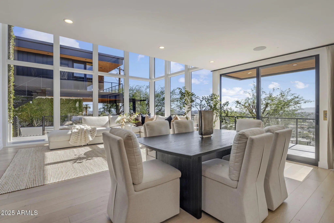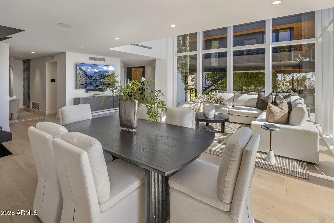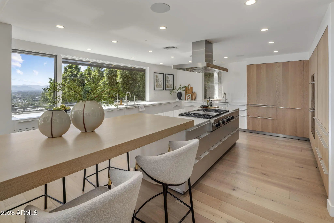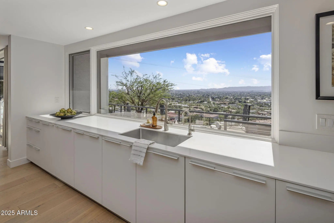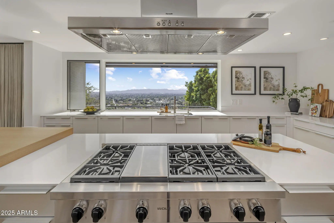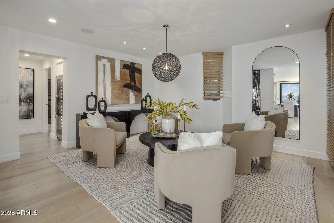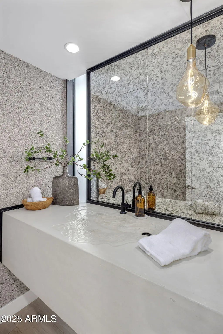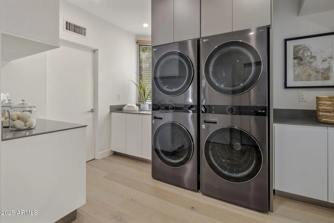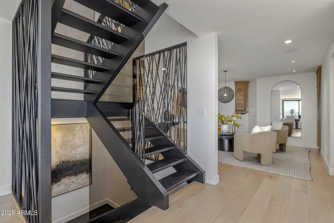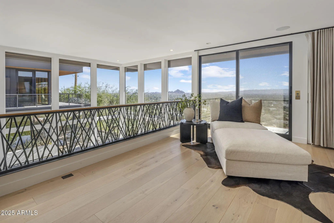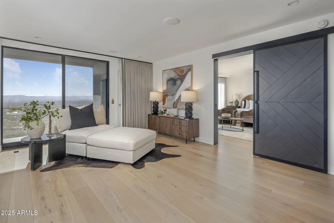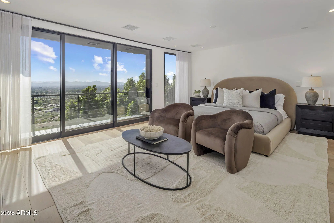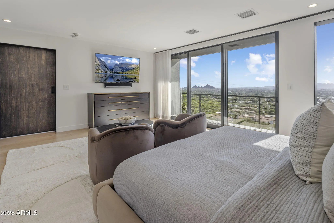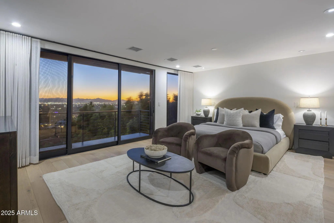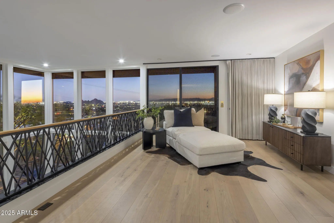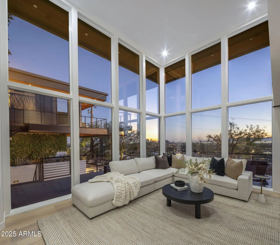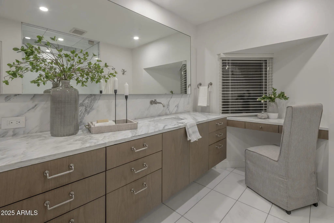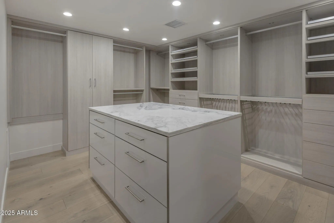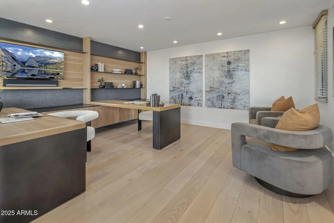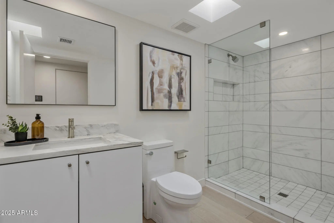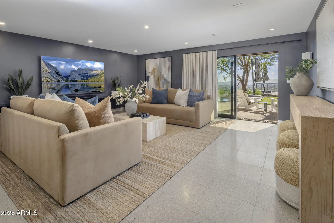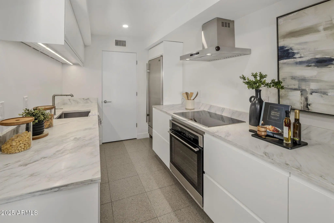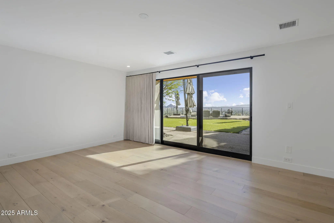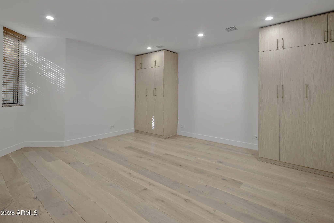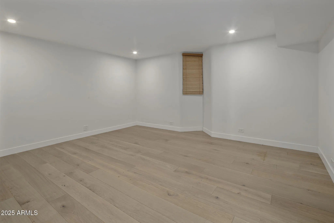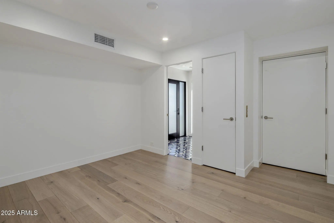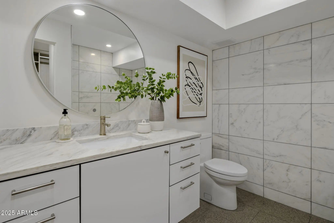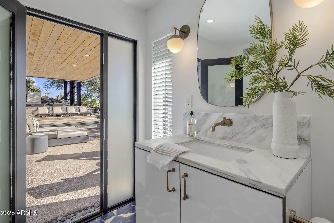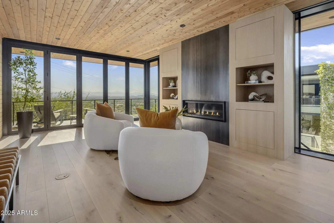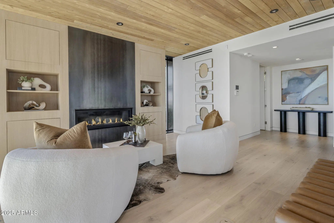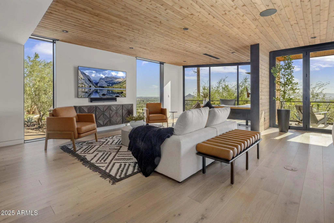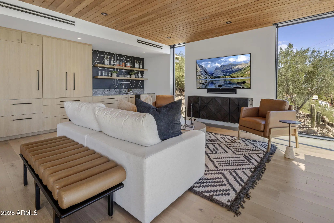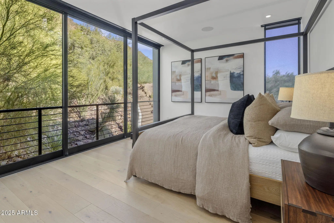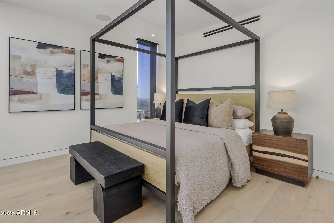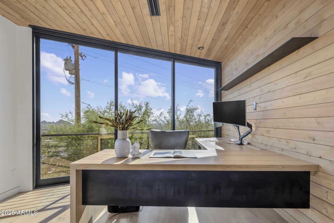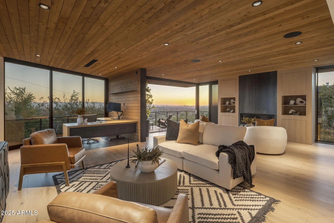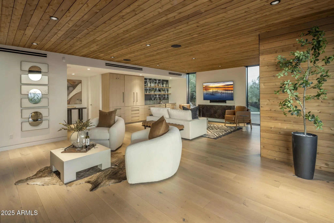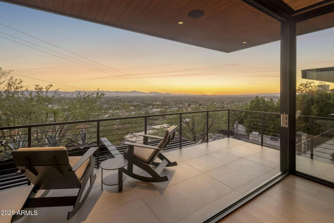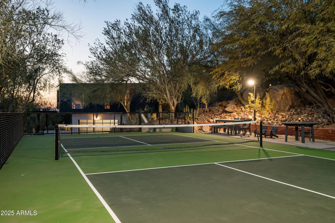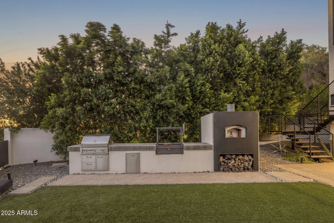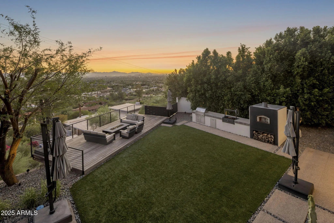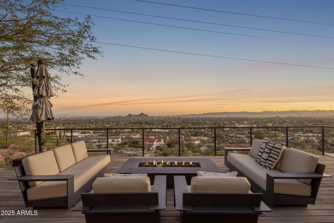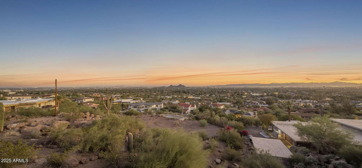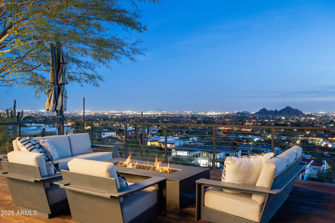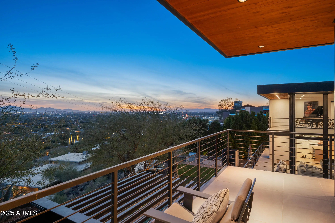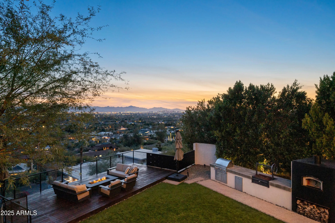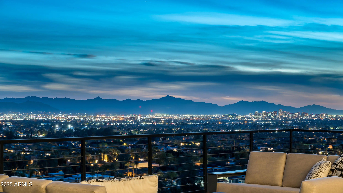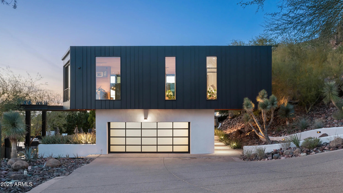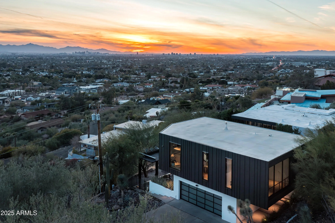- 6 Beds
- 7 Baths
- 7,333 Sqft
- .63 Acres
5419 E Valle Vista Road
Luxury Arcadia Hillside Estate with Guest Casita! Perched atop Camelback Mountain overlooking prestigious Arcadia, this magazine-worthy estate was fully renovated in 2018, masterfully combining breathtaking views, natural elements, and luxurious finishes. Floor-to-ceiling windows flood the home with natural light and frame unrivaled sunrise and sunset views, creating an unparalleled living experience. The exterior of the home, landscape & hardscape were entirely renovated in 2019, and the additions of a stunning 1,242-square-foot guest casita in 2020 and pickleball court in 2024 arguably take this property to the next level. In the Main House, you will be welcomed by modern & mature desert landscaping, followed by a striking wood & steel entry door to set a tone of luxe tranquility.
Essential Information
- MLS® #6941632
- Price$7,695,000
- Bedrooms6
- Bathrooms7.00
- Square Footage7,333
- Acres0.63
- Year Built1969
- TypeResidential
- Sub-TypeSingle Family Residence
- StyleContemporary
- StatusActive
Community Information
- Address5419 E Valle Vista Road
- SubdivisionCopeland Hill 2
- CityPhoenix
- CountyMaricopa
- StateAZ
- Zip Code85018
Amenities
- UtilitiesSRP, SW Gas
- Parking Spaces4
- # of Garages2
- Has PoolYes
- PoolFenced, Heated
Parking
Gated, Garage Door Opener, Attch'd Gar Cabinets, Detached
View
City Light View(s), City, Desert, Panoramic, Red Rocks/Boulders, City Lights, Mountain(s)
Interior
- HeatingElectric, Natural Gas
- FireplaceYes
- FireplacesFire Pit, Gas
- # of Stories3
Interior Features
High Speed Internet, Double Vanity, Upstairs, Eat-in Kitchen, Breakfast Bar, 9+ Flat Ceilings, Elevator, Kitchen Island, Pantry, Full Bth Master Bdrm
Appliances
Gas Cooktop, Built-In Gas Oven, Water Purifier
Cooling
Central Air, Ceiling Fan(s), Programmable Thmstat
Exterior
- RoofBuilt-Up
- ConstructionStucco, Painted, Block
Exterior Features
Balcony, Separate Guest House, Built-in BBQ, Childrens Play Area, Private Pickleball Court(s), Covered Patio(s), Storage, Pvt Yrd(s)Crtyrd(s)
Lot Description
Sprinklers In Rear, Sprinklers In Front, Desert Back, Desert Front, Gravel/Stone Front, Synthetic Grass Back
Windows
Skylight(s), Low-Emissivity Windows, Solar Screens, Dual Pane, Mechanical Sun Shds, Tinted Windows
School Information
- DistrictScottsdale Unified District
- ElementaryHopi Elementary School
- MiddleIngleside Middle School
- HighArcadia High School
Listing Details
- OfficeRETSY
RETSY.
![]() Information Deemed Reliable But Not Guaranteed. All information should be verified by the recipient and none is guaranteed as accurate by ARMLS. ARMLS Logo indicates that a property listed by a real estate brokerage other than Launch Real Estate LLC. Copyright 2025 Arizona Regional Multiple Listing Service, Inc. All rights reserved.
Information Deemed Reliable But Not Guaranteed. All information should be verified by the recipient and none is guaranteed as accurate by ARMLS. ARMLS Logo indicates that a property listed by a real estate brokerage other than Launch Real Estate LLC. Copyright 2025 Arizona Regional Multiple Listing Service, Inc. All rights reserved.
Listing information last updated on November 7th, 2025 at 9:48pm MST.



