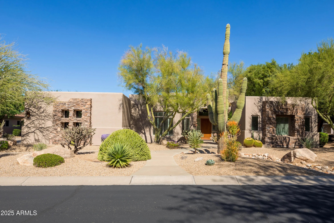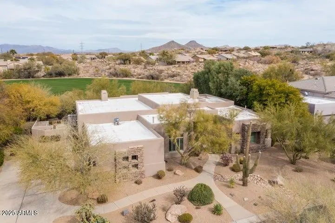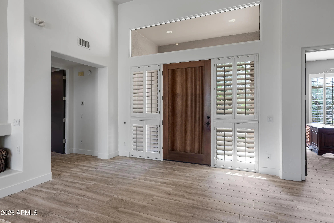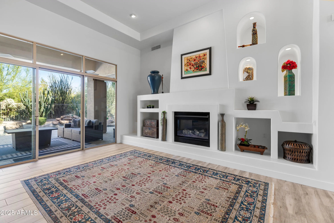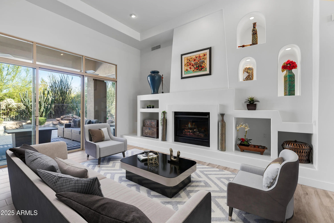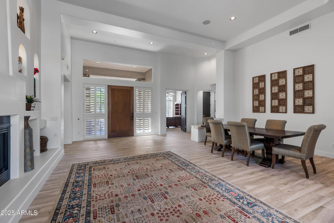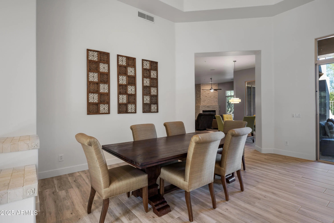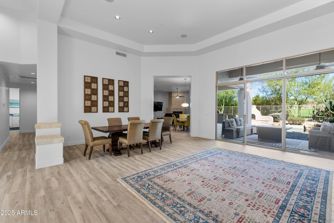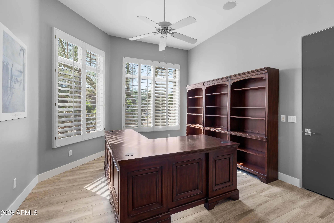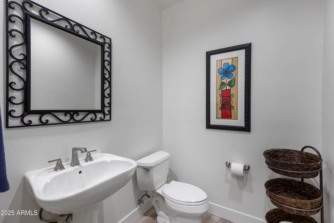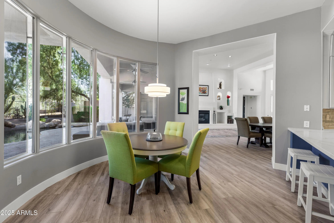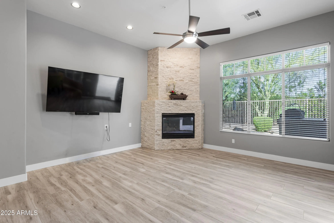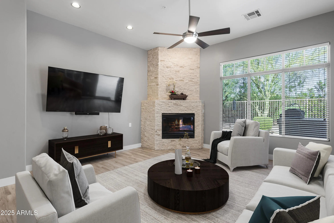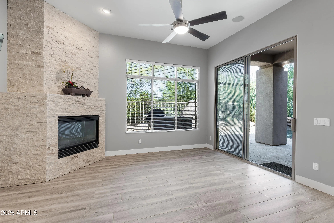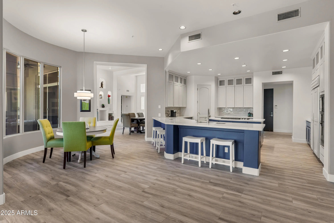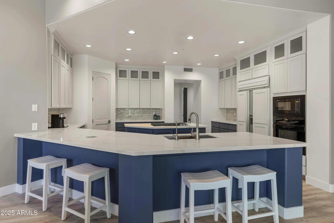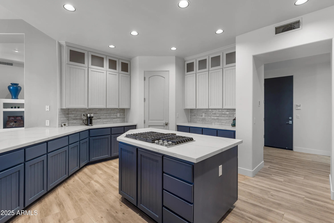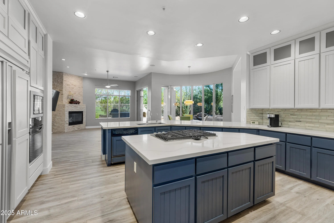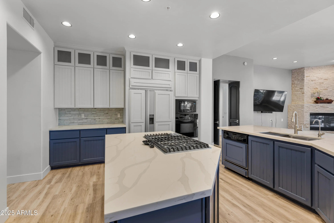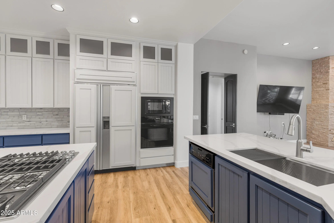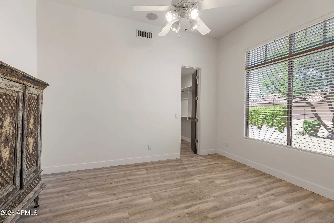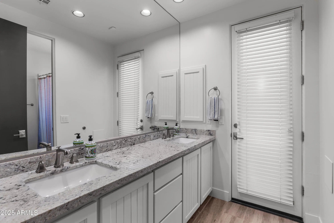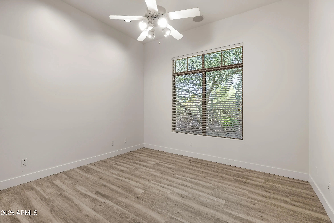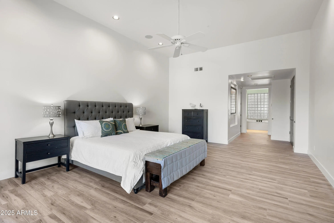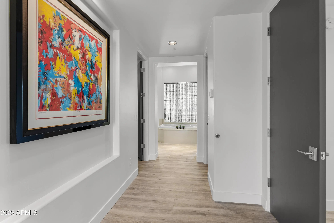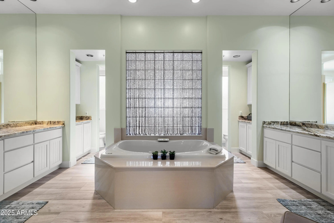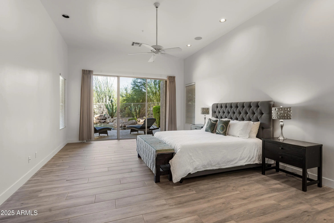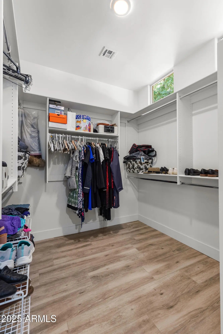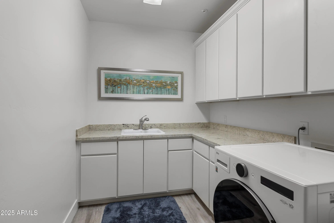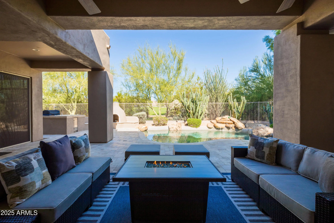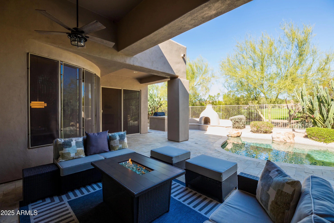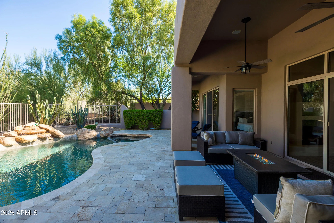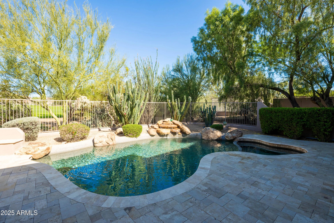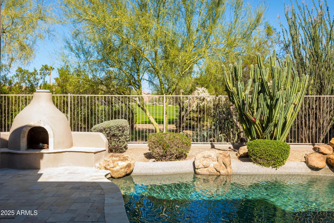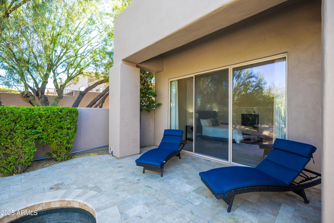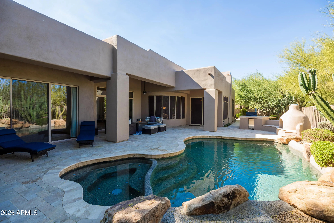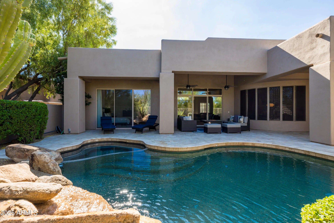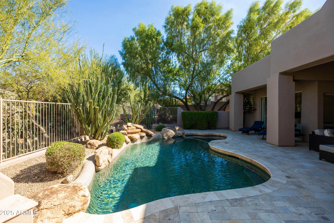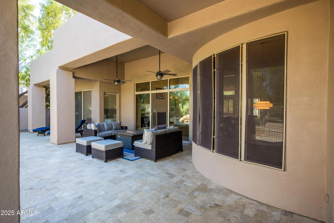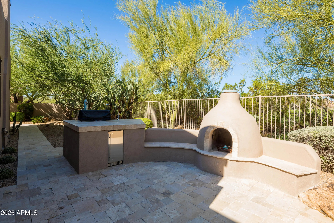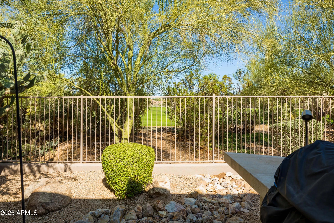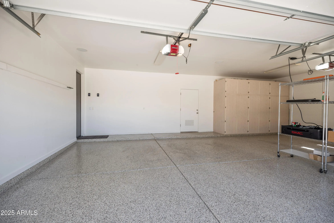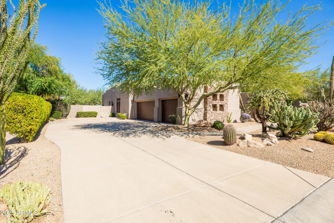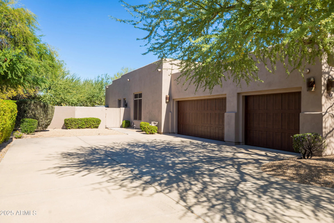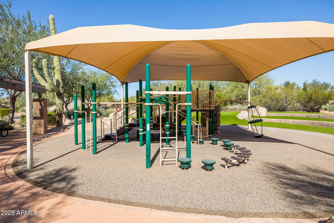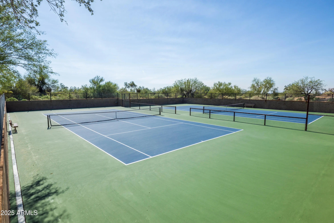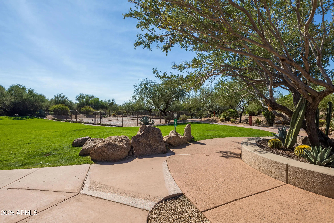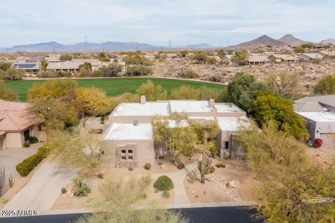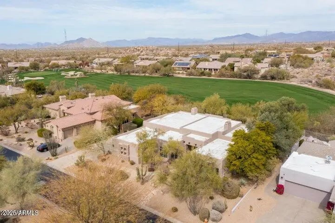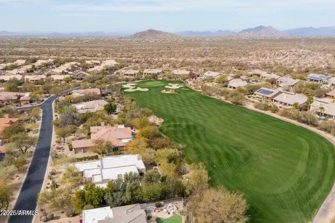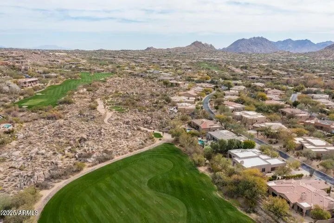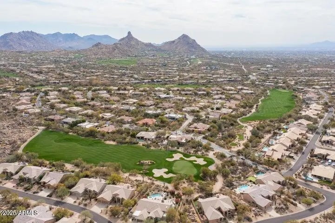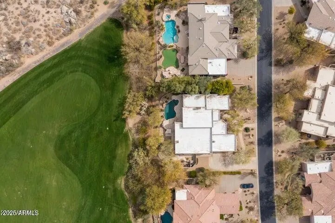- 4 Beds
- 3 Baths
- 3,558 Sqft
- .38 Acres
9626 E Peak View Road
Live like you're on vacation in this beautiful golf course home with a resort backyard, located in the desirable gated Monument Community within Troon North, one of Scottsdale's most sought-after neighborhoods. This single-level home features brand new flooring and baseboards throughout, fresh interior paint, and a spacious open floorplan filled with natural light. Large windows and sliding doors showcase the backyard oasis and golf course views. The kitchen offers plenty of cabinets and counter space, a cooktop, and an electric wall oven, all open to the main living and dining areas perfect for entertaining. The split floorplan provides privacy for the primary suite, which includes dual vanities, two closets, a jetted tub, and a large walk-in shower. The guest bedroom has its on private exit, ideal for guests. Step outside to enjoy your own backyard retreat overlooking the Monument Golf course, complete with a heated pool and spa, built-in BBQ island, outdoor fireplace, and extensive travertine pavers perfect for relaxing. The 3-car garage with a separate storage area provides plenty of room for cars, golf clubs and bikes. Conveniently located near shopping and dining, and some of the best hiking trails in all of Maricopa County.
Essential Information
- MLS® #6941638
- Price$1,550,000
- Bedrooms4
- Bathrooms3.00
- Square Footage3,558
- Acres0.38
- Year Built1998
- TypeResidential
- Sub-TypeSingle Family Residence
- StyleTerritorial/Santa Fe
- StatusActive
Community Information
- Address9626 E Peak View Road
- SubdivisionFAIRWAYS AT TROON NORTH UNIT 2
- CityScottsdale
- CountyMaricopa
- StateAZ
- Zip Code85262
Amenities
- UtilitiesAPS, SW Gas
- Parking Spaces5
- # of Garages3
- ViewMountain(s)
- Has PoolYes
- PoolHeated
Amenities
Golf, Pickleball, Gated, Tennis Court(s), Playground, Biking/Walking Path
Parking
Garage Door Opener, Direct Access, Separate Strge Area, Side Vehicle Entry
Interior
- AppliancesGas Cooktop
- HeatingNatural Gas
- CoolingCentral Air, Ceiling Fan(s)
- FireplaceYes
- # of Stories1
Interior Features
High Speed Internet, Granite Counters, Double Vanity, Breakfast Bar, 9+ Flat Ceilings, No Interior Steps, Kitchen Island, Pantry, Full Bth Master Bdrm, Separate Shwr & Tub, Tub with Jets
Fireplaces
Exterior Fireplace, Family Room, Living Room
Exterior
- WindowsSolar Screens
- RoofBuilt-Up
Exterior Features
Built-in BBQ, Covered Patio(s), Patio
Lot Description
North/South Exposure, Sprinklers In Rear, Sprinklers In Front, Desert Back, Desert Front, On Golf Course, Auto Timer H2O Front, Auto Timer H2O Back
Construction
Stucco, Wood Frame, Painted, Stone
School Information
- DistrictCave Creek Unified District
- ElementaryDesert Sun Academy
- MiddleSonoran Trails Middle School
- HighCactus Shadows High School
Listing Details
- OfficeDeLex Realty
DeLex Realty.
![]() Information Deemed Reliable But Not Guaranteed. All information should be verified by the recipient and none is guaranteed as accurate by ARMLS. ARMLS Logo indicates that a property listed by a real estate brokerage other than Launch Real Estate LLC. Copyright 2025 Arizona Regional Multiple Listing Service, Inc. All rights reserved.
Information Deemed Reliable But Not Guaranteed. All information should be verified by the recipient and none is guaranteed as accurate by ARMLS. ARMLS Logo indicates that a property listed by a real estate brokerage other than Launch Real Estate LLC. Copyright 2025 Arizona Regional Multiple Listing Service, Inc. All rights reserved.
Listing information last updated on December 25th, 2025 at 3:33pm MST.



