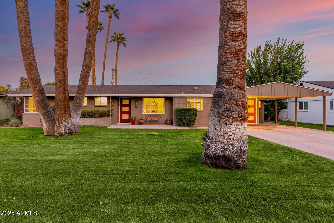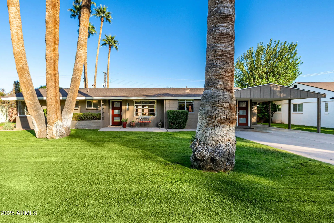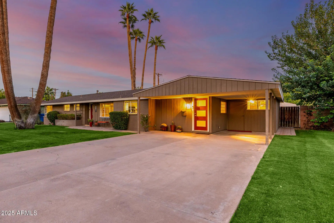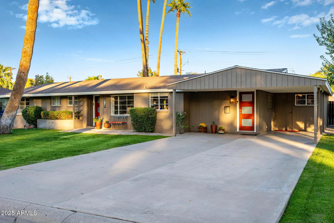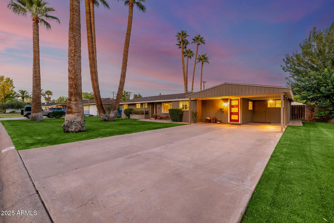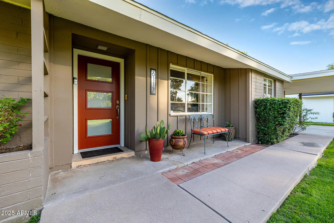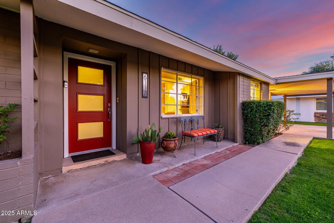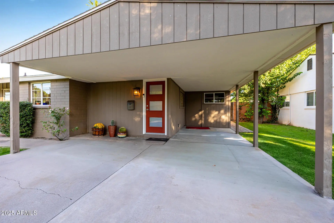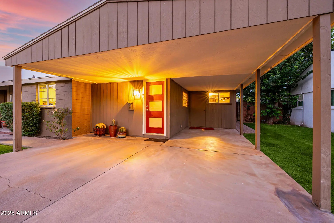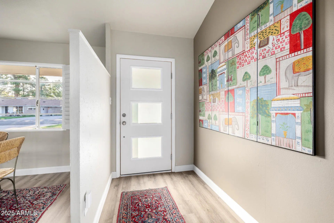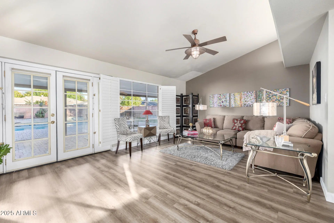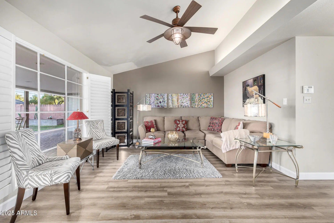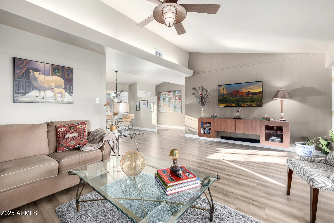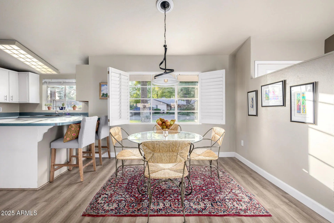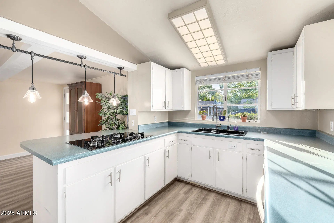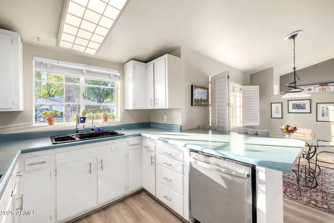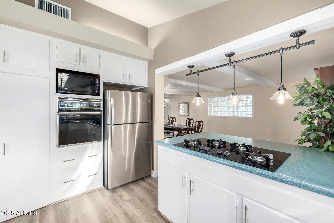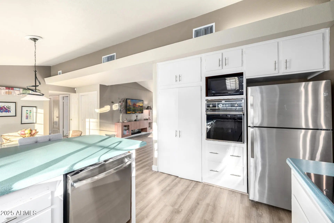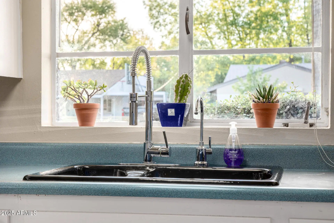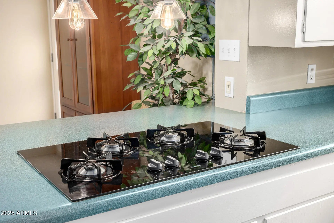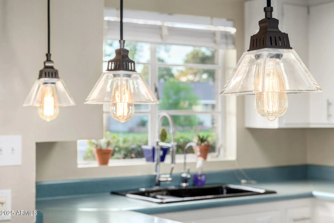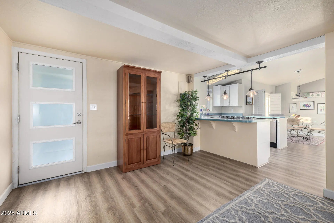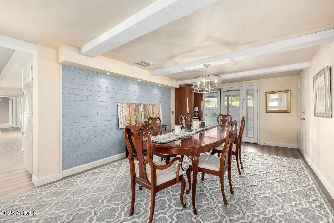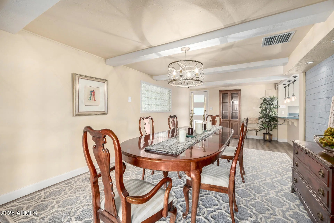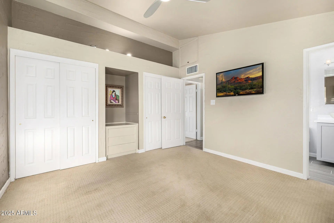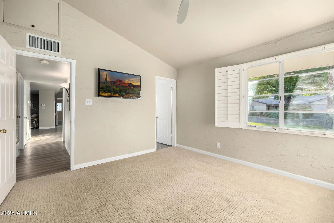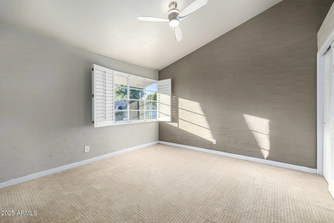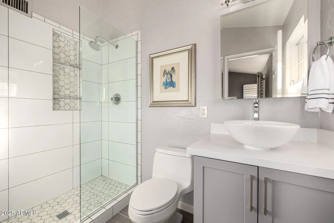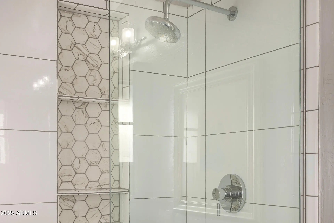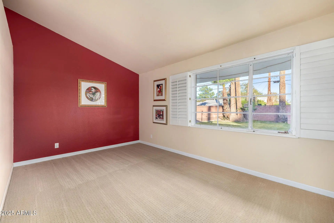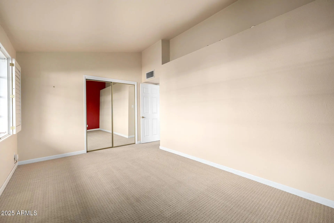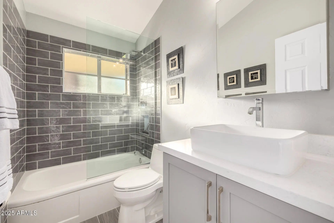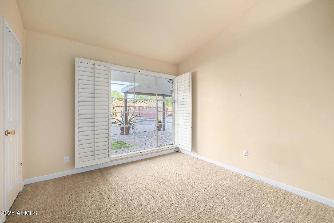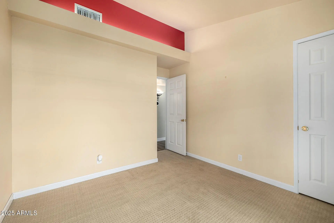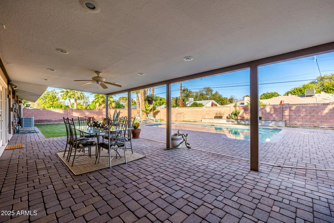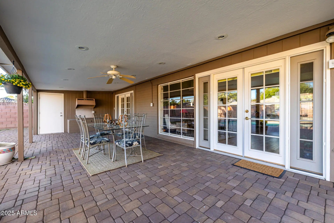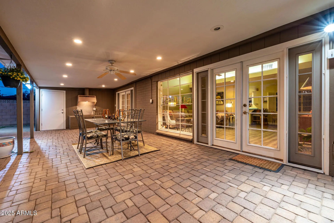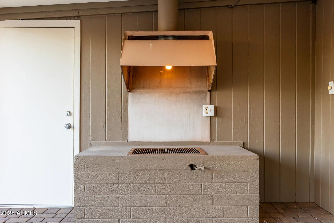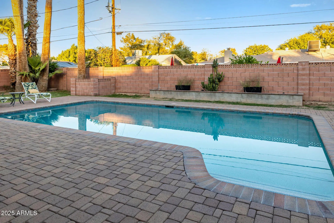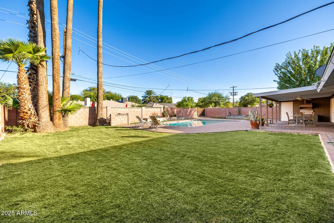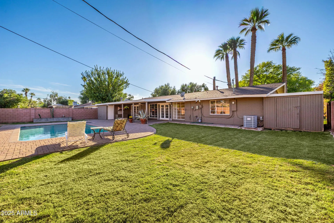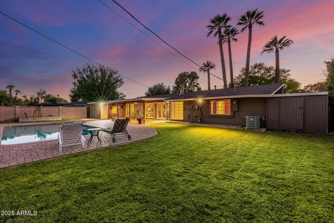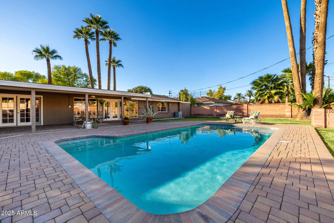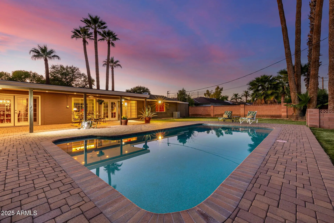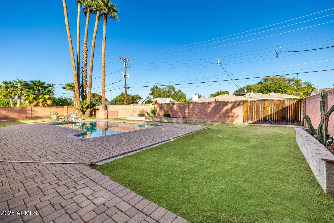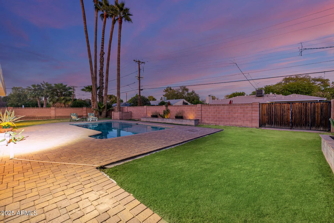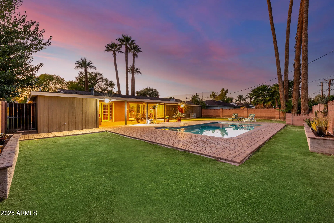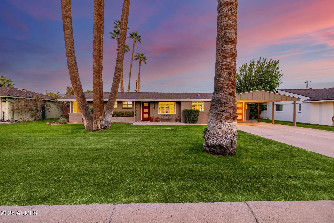- 3 Beds
- 2 Baths
- 1,872 Sqft
- .22 Acres
6117 N 12th Avenue
This North Central home delivers the kind of curb appeal you don't find every day, a lush front lawn and soaring palm trees set the scene for a home filled with warmth and character. Inside, updated vinyl flooring flows throughout the formal dining room, spacious kitchen, and inviting great room with french doors to the backyard, creating a seamless space for living and entertaining. The kitchen, with a gas cooktop, wall oven, and room for casual dining, is perfect for cooking and gathering. The main bedroom offers two closets and a beautifully updated en-suite bathroom, while the third bedroom serves as an office or creative studio with expansive backyard views that bring in natural light and inspiration. The guest bath has also been recently upgraded, blending style and comfort. Out back, the best of Arizona living awaits. Cool off in the sparkling pool, relax under the extended shaded patio, and enjoy a paver-accented yard that sets the stage for simple outdoor living and easy entertaining. A storage shed provides extra space to keep everything organized. Just minutes from beloved local favorites, Windsor, Churn, and Federal Pizza for dining, the Uptown Farmers Market for weekend treats, and Lux Central for coffee, offering the best of North Central's neighborhood charm and flavor. All of this in the heart of North Central, close to recreational paths and convenient access throughout the Valley. Check it out today!
Essential Information
- MLS® #6941840
- Price$599,000
- Bedrooms3
- Bathrooms2.00
- Square Footage1,872
- Acres0.22
- Year Built1955
- TypeResidential
- Sub-TypeSingle Family Residence
- StyleRanch
- StatusActive
Community Information
- Address6117 N 12th Avenue
- SubdivisionDEL MONTE ESTATES
- CityPhoenix
- CountyMaricopa
- StateAZ
- Zip Code85013
Amenities
- AmenitiesBiking/Walking Path
- UtilitiesSRP, SW Gas
- Parking Spaces3
- ParkingRV Gate
- Has PoolYes
- PoolDiving Pool
Interior
- # of Stories1
Interior Features
High Speed Internet, No Interior Steps, Vaulted Ceiling(s), Pantry, 3/4 Bath Master Bdrm, Laminate Counters
Appliances
Gas Cooktop, Built-In Electric Oven
Heating
ENERGY STAR Qualified Equipment
Cooling
Central Air, Ceiling Fan(s), ENERGY STAR Qualified Equipment, Programmable Thmstat
Exterior
- RoofComposition
Exterior Features
Built-in BBQ, Covered Patio(s), Storage
Lot Description
Grass Front, Grass Back, Auto Timer H2O Front
Construction
Wood Siding, Wood Frame, Painted, Block
School Information
- ElementaryMaryland Elementary School
- MiddleMaryland Elementary School
- HighWashington High School
District
Glendale Union High School District
Listing Details
- OfficeFathom Realty Elite
Fathom Realty Elite.
![]() Information Deemed Reliable But Not Guaranteed. All information should be verified by the recipient and none is guaranteed as accurate by ARMLS. ARMLS Logo indicates that a property listed by a real estate brokerage other than Launch Real Estate LLC. Copyright 2025 Arizona Regional Multiple Listing Service, Inc. All rights reserved.
Information Deemed Reliable But Not Guaranteed. All information should be verified by the recipient and none is guaranteed as accurate by ARMLS. ARMLS Logo indicates that a property listed by a real estate brokerage other than Launch Real Estate LLC. Copyright 2025 Arizona Regional Multiple Listing Service, Inc. All rights reserved.
Listing information last updated on November 7th, 2025 at 6:49pm MST.



