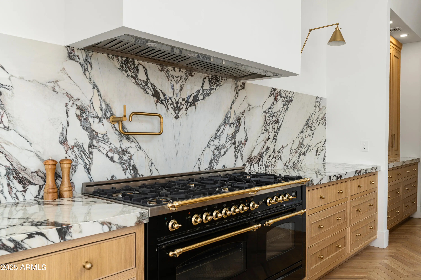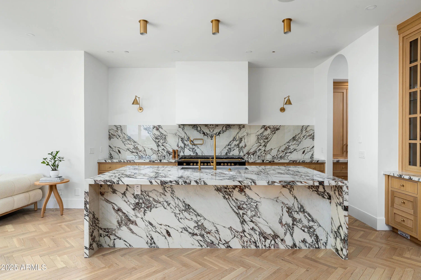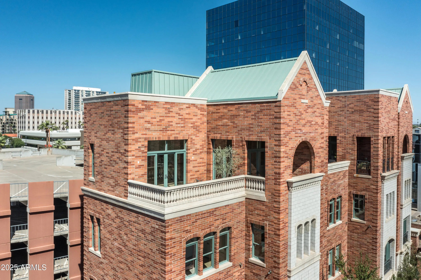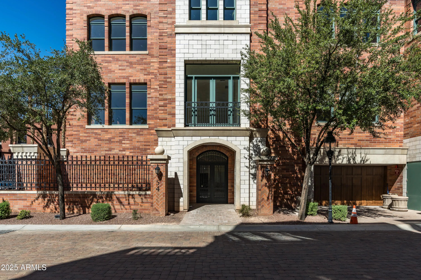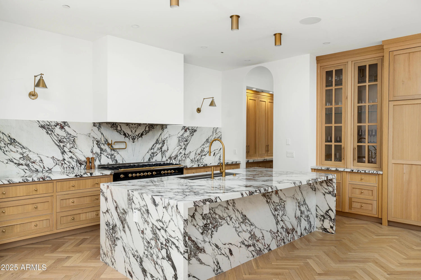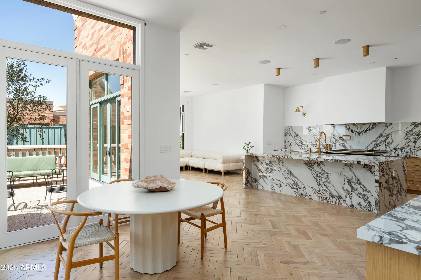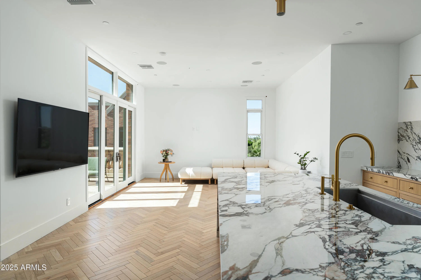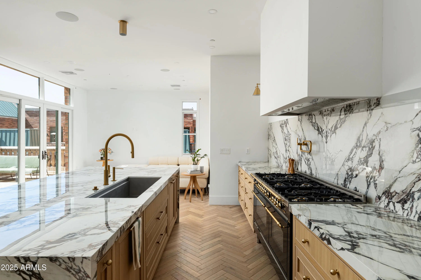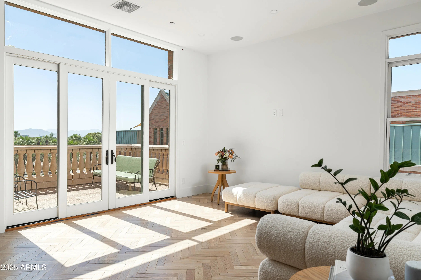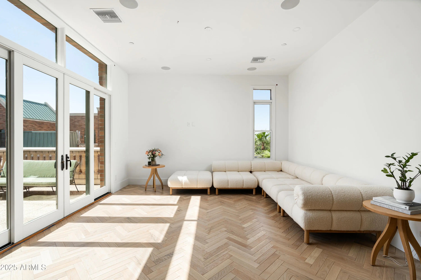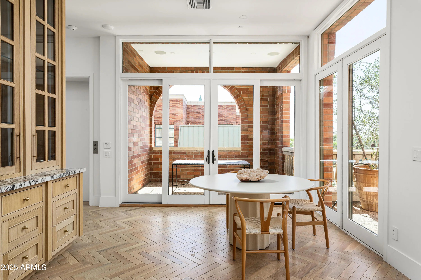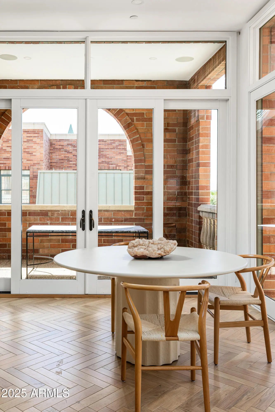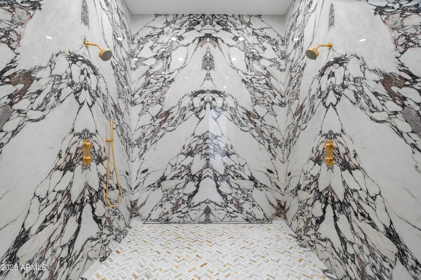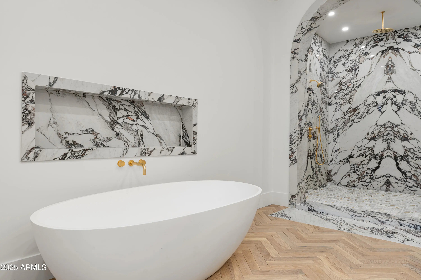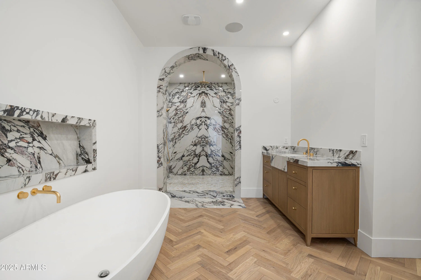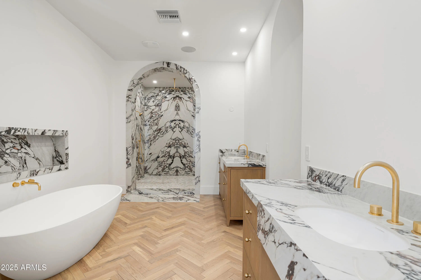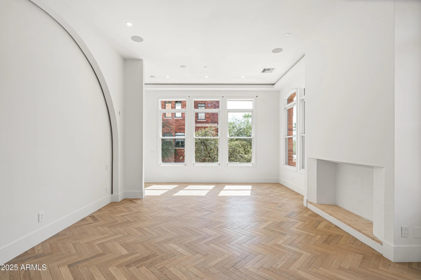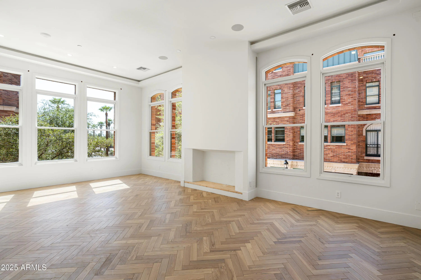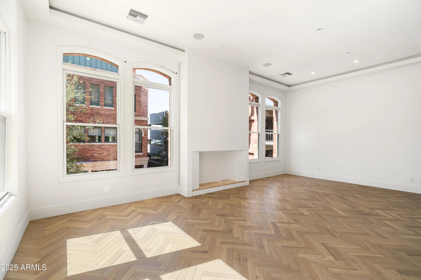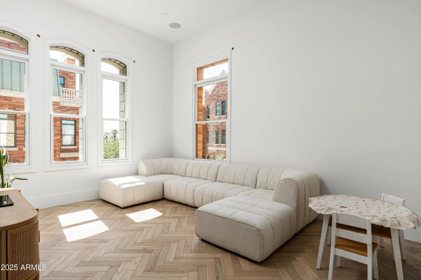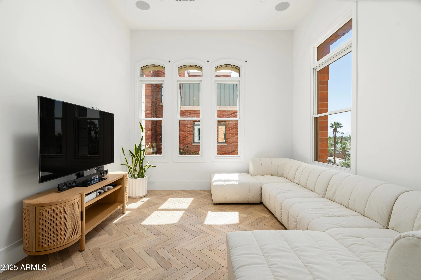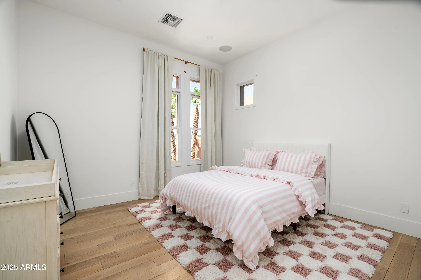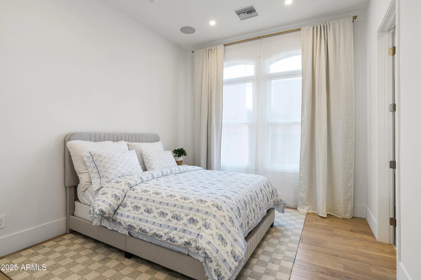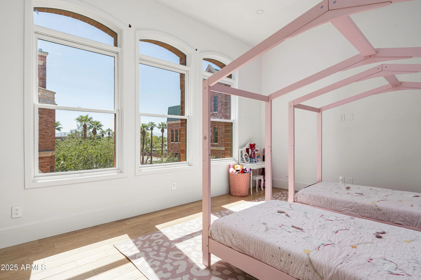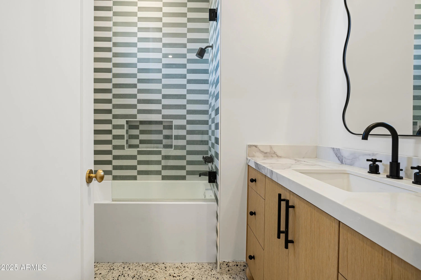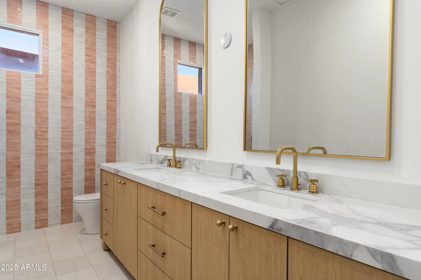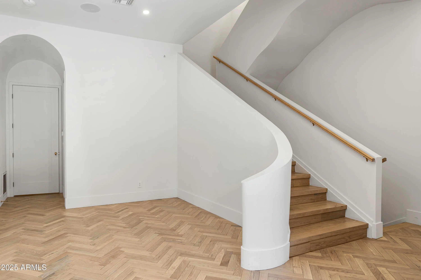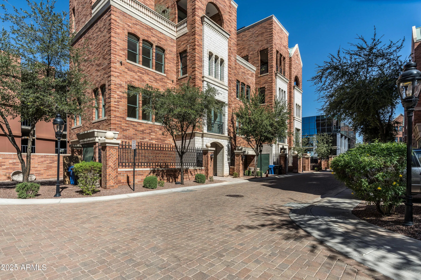- 4 Beds
- 6 Baths
- 6,185 Sqft
- .1 Acres
54 W Palm Lane (unit 54)
Set in the heart of Midtown Phoenix, Chateau on Central is a community of 20 Luxury, French inspired, 5 story Brownstones. Each residence is appointed with a private elevator, flexible living spaces and 2 car garage, however, 54 W PALM is extra extraordinary and the ONE (OF ONE) you will not one to miss. This home was fully built with the utmost attention to detail and exquisite design. Every floor is its own masterpiece and truly needs to be experienced in person to grasp the full spectrum of awe. The artistic Brownstone architecture blended with 54 W Palm's flawlessly intentional interiors exhibit the big city kind of living one would only experience in major metropolitan destinations such as Manhattan, Paris, London or Sydney. Located near Phoenix's most coveted museums, award winning restaurants and sports arenas, we can promise you this highly characteristic home will be your miracle find here in Arizona.
Essential Information
- MLS® #6941850
- Price$3,750,000
- Bedrooms4
- Bathrooms6.00
- Square Footage6,185
- Acres0.10
- Year Built2025
- TypeResidential
- Sub-TypeTownhouse
- StyleOther, Contemporary
- StatusActive
Community Information
- Address54 W Palm Lane (unit 54)
- SubdivisionCHATEAU ON CENTRAL
- CityPhoenix
- CountyMaricopa
- StateAZ
- Zip Code85003
Amenities
- UtilitiesAPS, SW Gas
- Parking Spaces4
- # of Garages2
- ViewCity Light View(s)
Amenities
Gated, Near Light Rail Stop, Near Bus Stop
Parking
Garage Door Opener, Side Vehicle Entry
Interior
- HeatingElectric
- # of Stories5
Interior Features
High Speed Internet, Double Vanity, Other, See Remarks, Eat-in Kitchen, Elevator, Kitchen Island, Pantry, Full Bth Master Bdrm
Cooling
Central Air, Programmable Thmstat
Exterior
- RoofOther
- ConstructionBrick Veneer, Block, Brick
Exterior Features
Balcony, Covered Patio(s), Patio, Fire Escape, Private Street(s)
Lot Description
Sprinklers In Front, Corner Lot, Auto Timer H2O Front
Windows
Dual Pane, ENERGY STAR Qualified Windows
School Information
- ElementaryKenilworth Elementary School
- MiddleKenilworth Elementary School
- HighCentral High School
District
Phoenix Union High School District
Listing Details
- OfficeCompass
Compass.
![]() Information Deemed Reliable But Not Guaranteed. All information should be verified by the recipient and none is guaranteed as accurate by ARMLS. ARMLS Logo indicates that a property listed by a real estate brokerage other than Launch Real Estate LLC. Copyright 2025 Arizona Regional Multiple Listing Service, Inc. All rights reserved.
Information Deemed Reliable But Not Guaranteed. All information should be verified by the recipient and none is guaranteed as accurate by ARMLS. ARMLS Logo indicates that a property listed by a real estate brokerage other than Launch Real Estate LLC. Copyright 2025 Arizona Regional Multiple Listing Service, Inc. All rights reserved.
Listing information last updated on November 4th, 2025 at 6:18pm MST.



