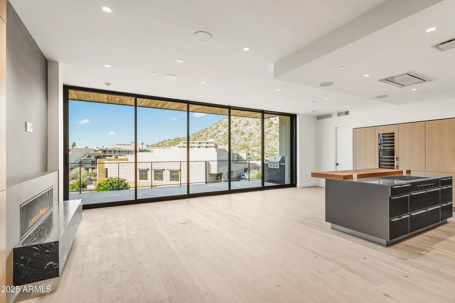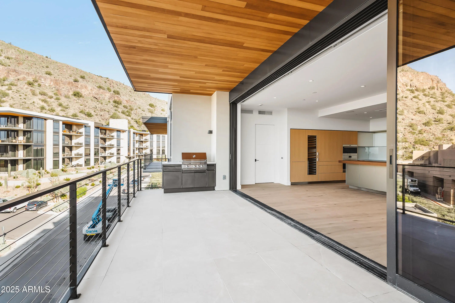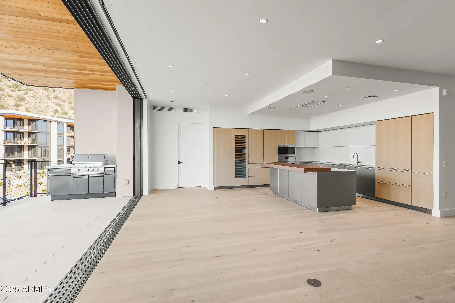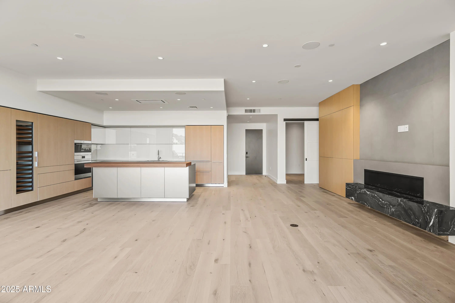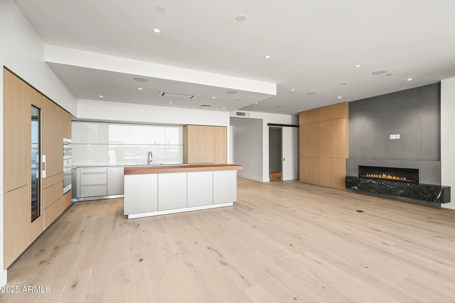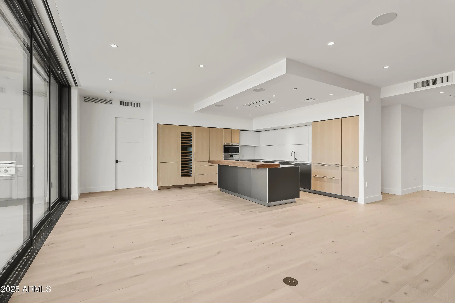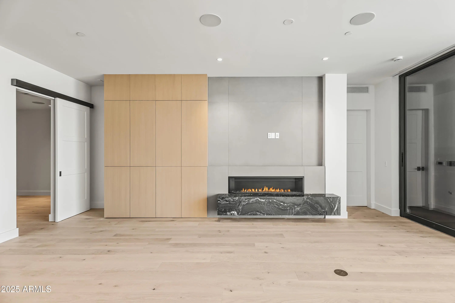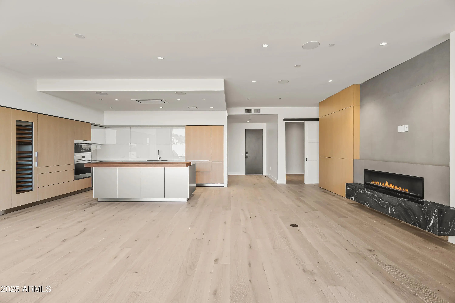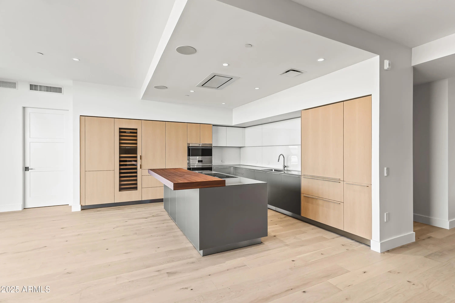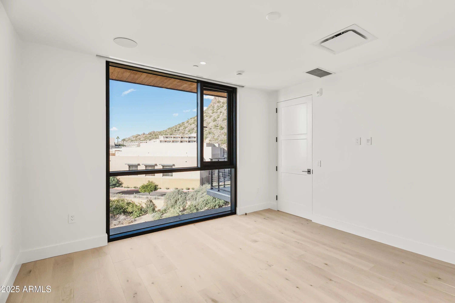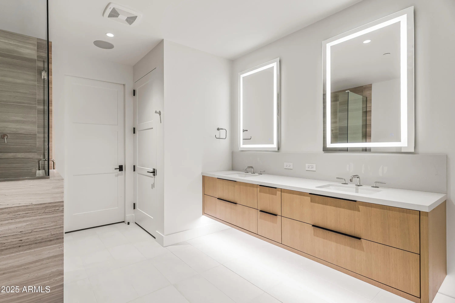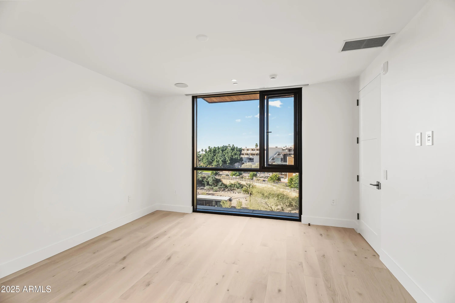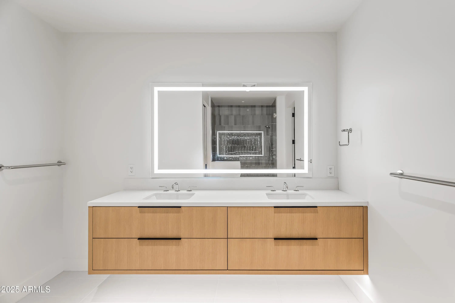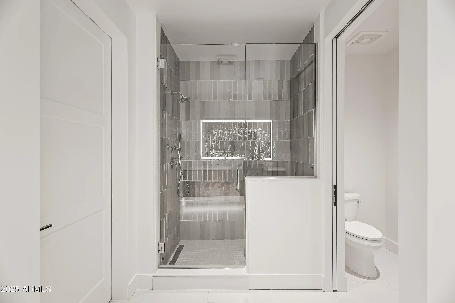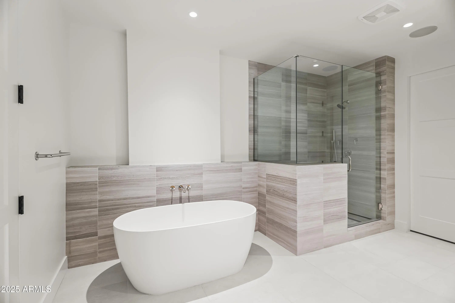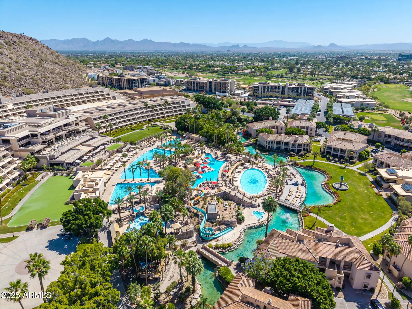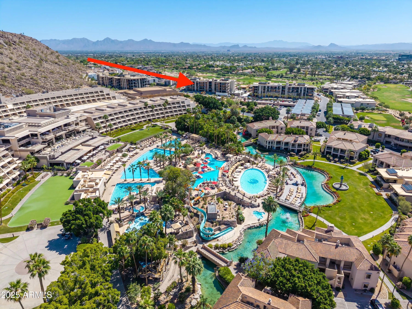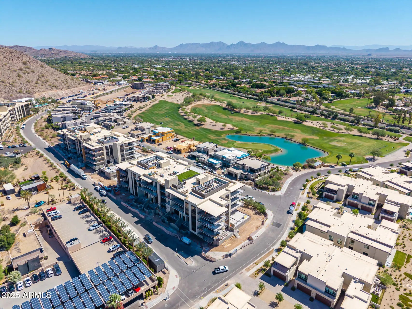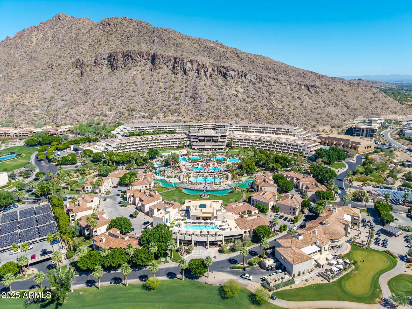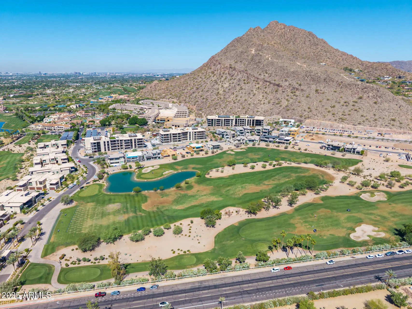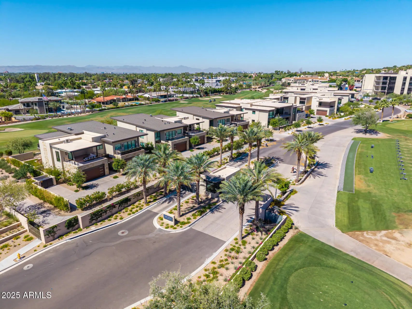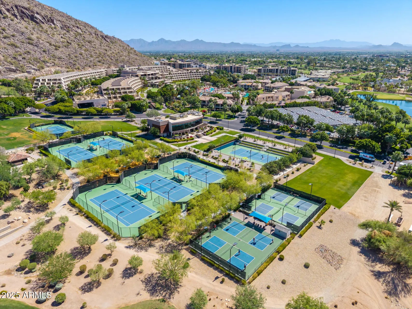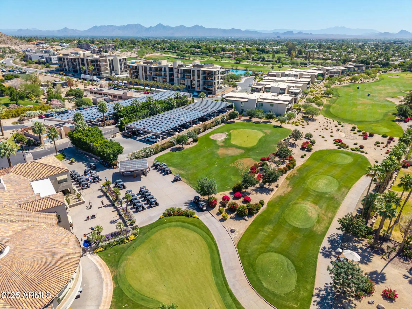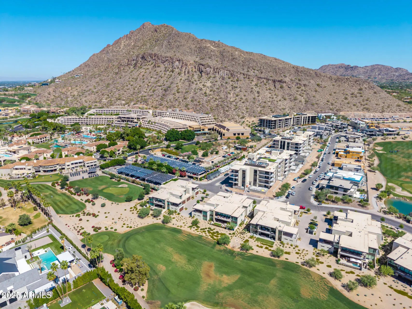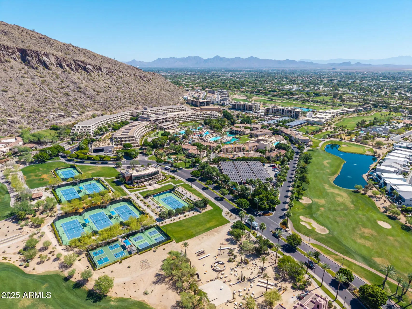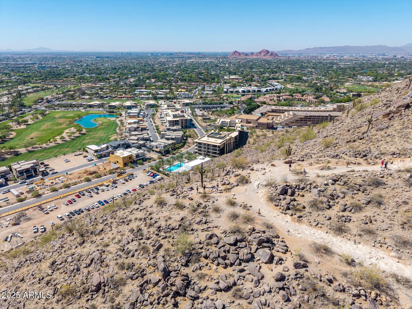- 2 Beds
- 3 Baths
- 2,294 Sqft
- ½ Acres
4849 N Camelback Ridge Road (unit B403)
Rare resale at The Ascent at The Phoenician - Premier southwest-facing residence with unobstructed sunset and city-light views. 2,294 sq ft, 2 bedrooms + den, 3 bathrooms. Expansive ceilings and floor-to-ceiling glass create seamless indoor-outdoor living to a private terrace with built-in BBQ. Gourmet kitchen with Bulthaup cabinetry and Wolf appliances. Waterworks fixtures throughout, automated Lutron shades. AV pre-wire with in-ceiling speakers installed in bedrooms, primary bath, den, kitchen & living room. Private gated community with guardhouse, rooftop terrace with 360° views, Mountain Club amenities, and direct access to Camelback Mountain's Cholla Trail. Resort living at its finest next to The Phoenician.
Essential Information
- MLS® #6942023
- Price$3,400,000
- Bedrooms2
- Bathrooms3.00
- Square Footage2,294
- Acres0.05
- Year Built2025
- TypeResidential
- Sub-TypeApartment
- StyleContemporary
- StatusActive
Community Information
- CityScottsdale
- CountyMaricopa
- StateAZ
- Zip Code85251
Address
4849 N Camelback Ridge Road (unit B403)
Subdivision
ASCENT AT THE PHOENICIAN CAMELBACK RESIDENCES COND
Amenities
- UtilitiesSRP, SW Gas
- Parking Spaces2
- # of Garages2
- ViewCity Lights, Mountain(s)
Amenities
Pool, Golf, Pickleball, Gated, Community Spa Htd, Guarded Entry, Concierge, Biking/Walking Path, Fitness Center
Parking
Gated, Garage Door Opener, Separate Strge Area, Assigned, Community Structure, Common
Interior
- AppliancesGas Cooktop
- HeatingElectric
- FireplaceYes
- FireplacesGas
- # of Stories4
Interior Features
High Speed Internet, Smart Home, Double Vanity, Eat-in Kitchen, Breakfast Bar, 9+ Flat Ceilings, Elevator, No Interior Steps, Kitchen Island, Pantry, 2 Master Baths, Full Bth Master Bdrm, Separate Shwr & Tub
Cooling
Central Air, Programmable Thmstat
Exterior
- RoofOther, Built-Up
Exterior Features
Balcony, Built-in BBQ, Covered Patio(s), Storage, Private Street(s)
Lot Description
Borders Common Area, Borders Preserve/Public Land
Construction
Stucco, Other, Steel Frame, Painted, Stone
School Information
- DistrictScottsdale Unified District
- ElementaryKiva Elementary School
- MiddleIngleside Middle School
- HighArcadia High School
Listing Details
Office
Local Luxury Christie's International Real Estate
Local Luxury Christie's International Real Estate.
![]() Information Deemed Reliable But Not Guaranteed. All information should be verified by the recipient and none is guaranteed as accurate by ARMLS. ARMLS Logo indicates that a property listed by a real estate brokerage other than Launch Real Estate LLC. Copyright 2025 Arizona Regional Multiple Listing Service, Inc. All rights reserved.
Information Deemed Reliable But Not Guaranteed. All information should be verified by the recipient and none is guaranteed as accurate by ARMLS. ARMLS Logo indicates that a property listed by a real estate brokerage other than Launch Real Estate LLC. Copyright 2025 Arizona Regional Multiple Listing Service, Inc. All rights reserved.
Listing information last updated on December 25th, 2025 at 8:48pm MST.



