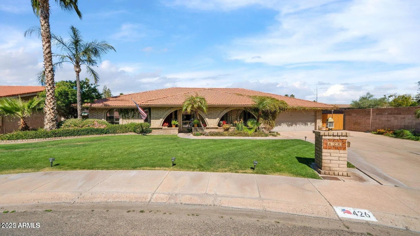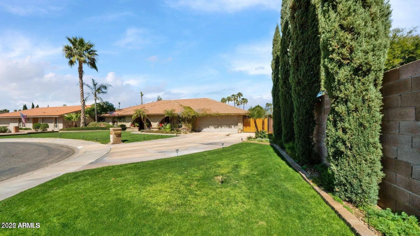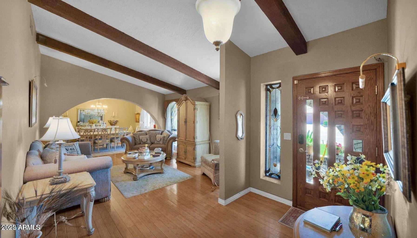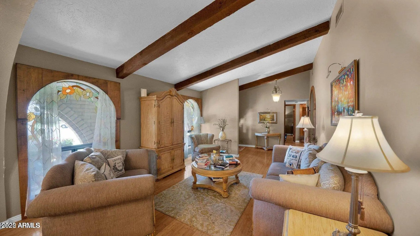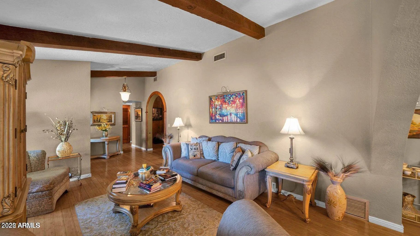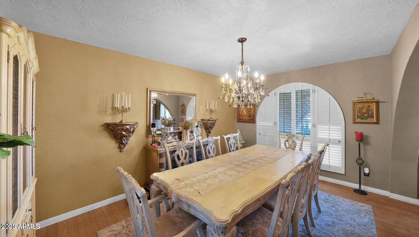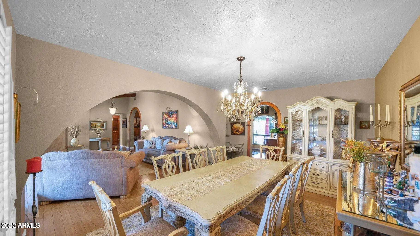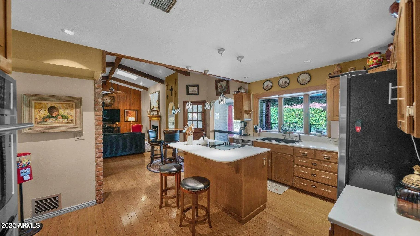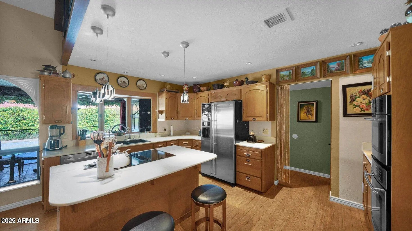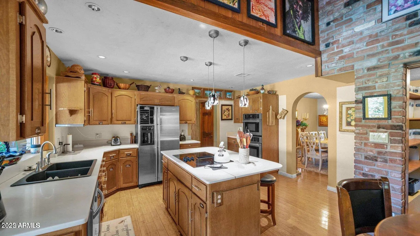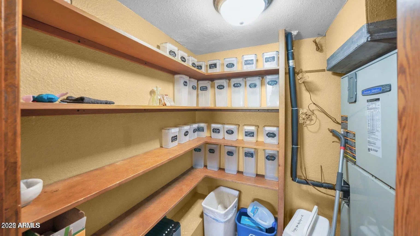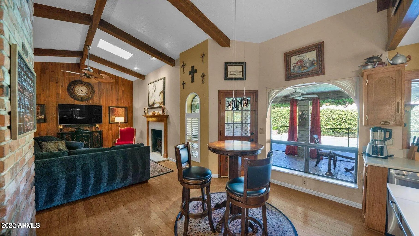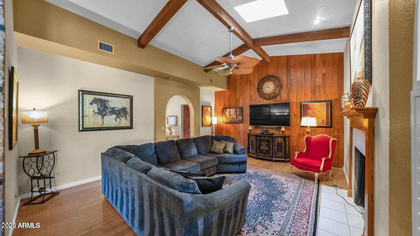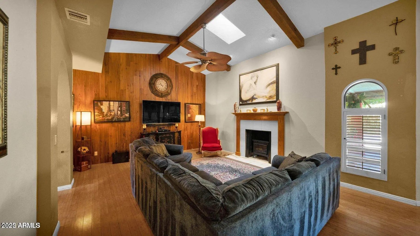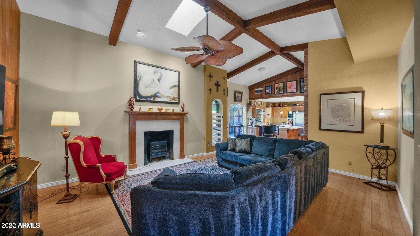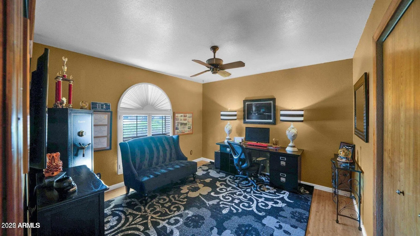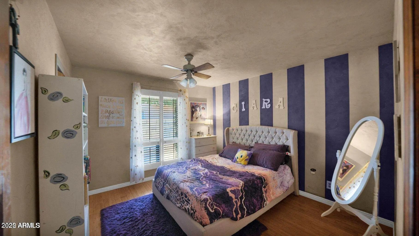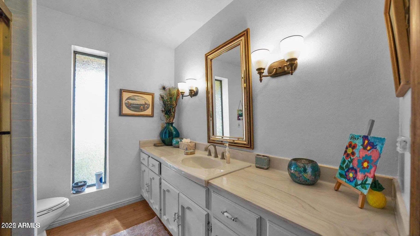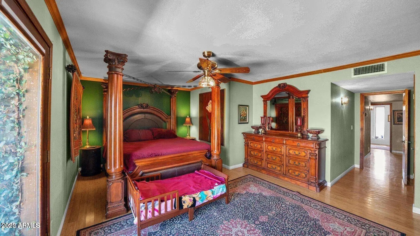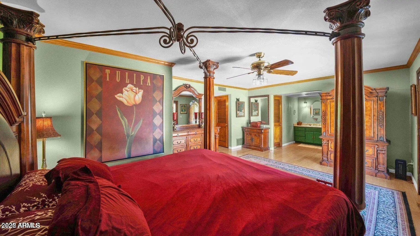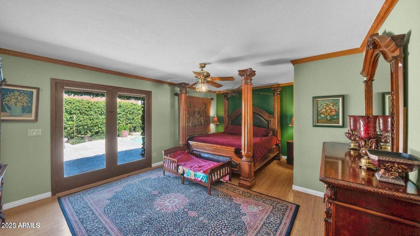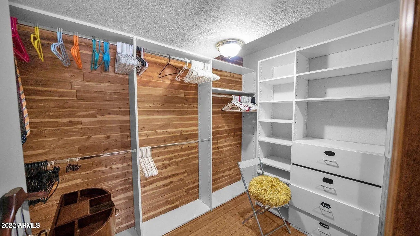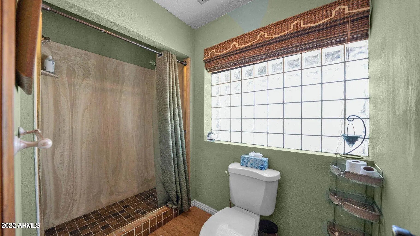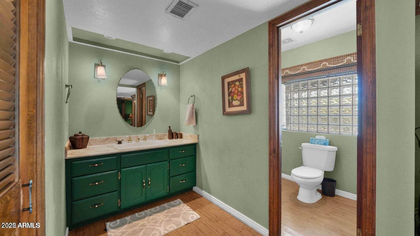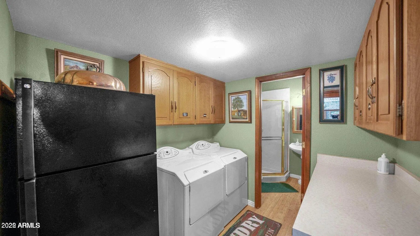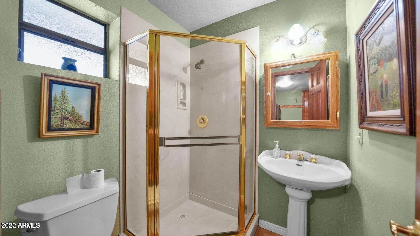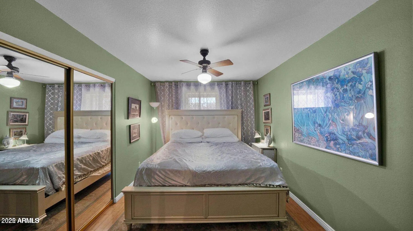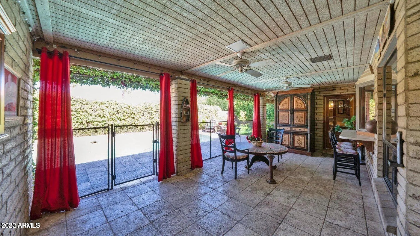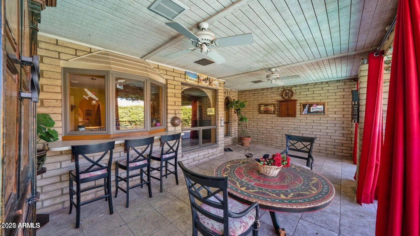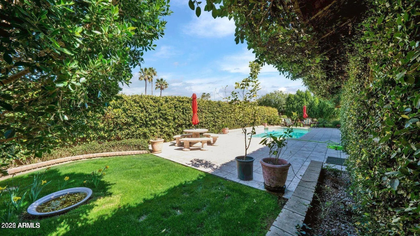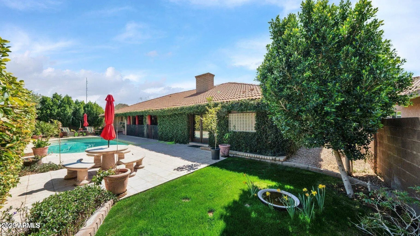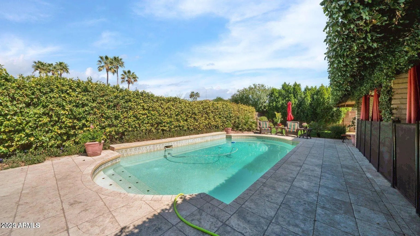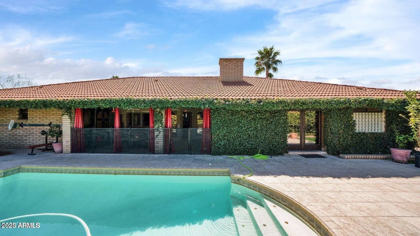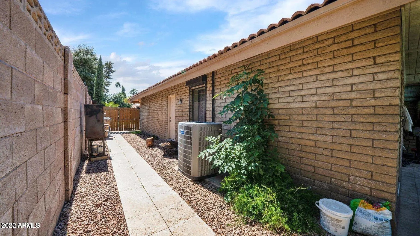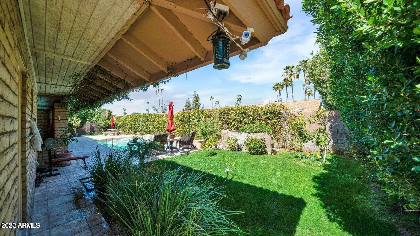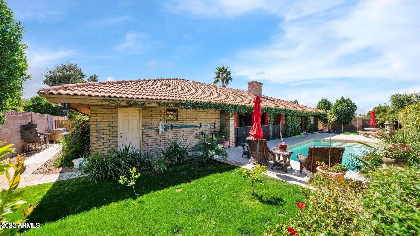- 4 Beds
- 3 Baths
- 2,432 Sqft
- .24 Acres
426 E Carol Ann Way
This unique, semi-custom, quiet home at the end of a cul-de-sac backs up to a professional office complex which is closed during weekends. The original owner was the supervisor for the construction of the Sandoval Homes, and he built this house to his specs. The stonework and attention to detail is impeccable, nothing else like it in the neighborhood. This 2432 square foot home features four bedrooms and three full bathrooms. with vaulted and wood beamed ceilings and a great floor plan! The primary bedroom and two secondary bedrooms are on one side of the home and the fourth bedroom, and third bathroom is located on the other side of the home. The gourmet kitchen featuring a center island and a walk-in pantry opens to an expansive family room with vaulted ceilings and a real wood burning fireplace. Bamboo hardwood flooring is featured throughout. The nicely manicured front yard gives this home great curb appeal and a park like backyard features a covered patio, dog run, grassy play area, and a pool with custom stone hardscape. This one will not last long!
Essential Information
- MLS® #6942080
- Price$875,000
- Bedrooms4
- Bathrooms3.00
- Square Footage2,432
- Acres0.24
- Year Built1979
- TypeResidential
- Sub-TypeSingle Family Residence
- StatusActive
Community Information
- Address426 E Carol Ann Way
- SubdivisionSANDAHL HOMES UNIT 1
- CityPhoenix
- CountyMaricopa
- StateAZ
- Zip Code85022
Amenities
- UtilitiesAPS
- Parking Spaces3
- # of Garages2
- Has PoolYes
- PoolDiving Pool
Parking
Garage Door Opener, Extended Length Garage
Interior
- AppliancesElectric Cooktop
- HeatingElectric
- CoolingCentral Air, Ceiling Fan(s)
- FireplaceYes
- FireplacesFamily Room
- # of Stories1
Interior Features
High Speed Internet, No Interior Steps, Vaulted Ceiling(s), Kitchen Island, 3/4 Bath Master Bdrm
Exterior
- WindowsSkylight(s), Dual Pane
- RoofTile
- ConstructionBlock
Exterior Features
Covered Patio(s), Patio, Pvt Yrd(s)Crtyrd(s)
Lot Description
Sprinklers In Rear, Sprinklers In Front, Cul-De-Sac, Gravel/Stone Front, Gravel/Stone Back, Grass Front, Grass Back
School Information
- ElementaryLookout Mountain School
- MiddleMountain Sky Middle School
- HighThunderbird High School
District
Glendale Union High School District
Listing Details
- OfficeHomeSmart
HomeSmart.
![]() Information Deemed Reliable But Not Guaranteed. All information should be verified by the recipient and none is guaranteed as accurate by ARMLS. ARMLS Logo indicates that a property listed by a real estate brokerage other than Launch Real Estate LLC. Copyright 2025 Arizona Regional Multiple Listing Service, Inc. All rights reserved.
Information Deemed Reliable But Not Guaranteed. All information should be verified by the recipient and none is guaranteed as accurate by ARMLS. ARMLS Logo indicates that a property listed by a real estate brokerage other than Launch Real Estate LLC. Copyright 2025 Arizona Regional Multiple Listing Service, Inc. All rights reserved.
Listing information last updated on November 7th, 2025 at 10:26am MST.



