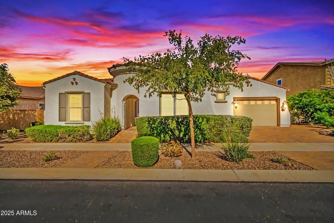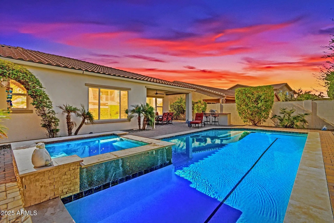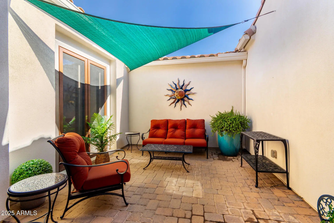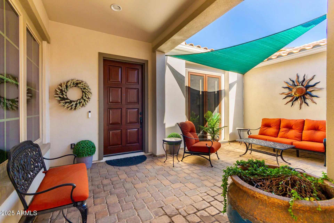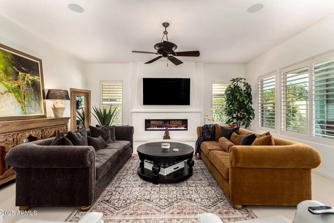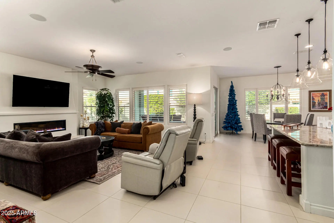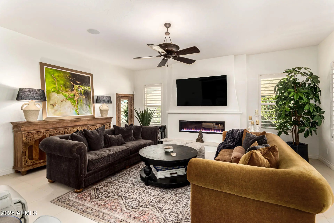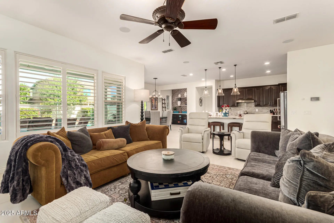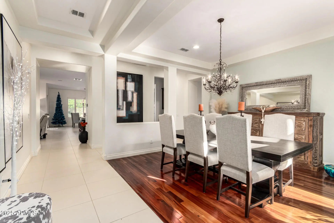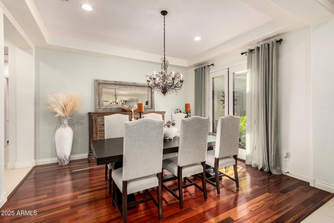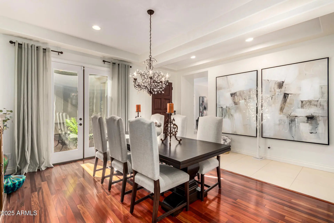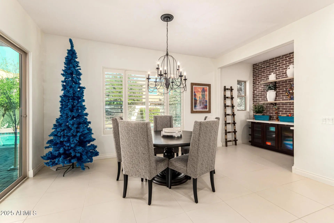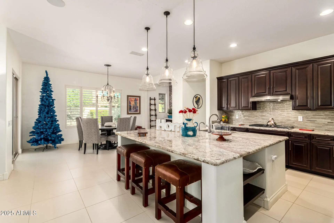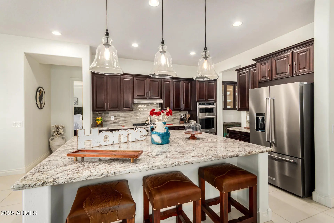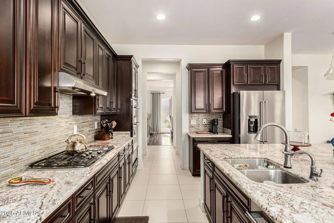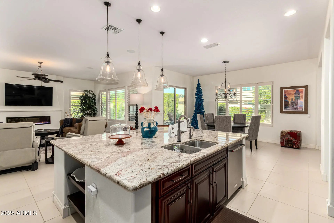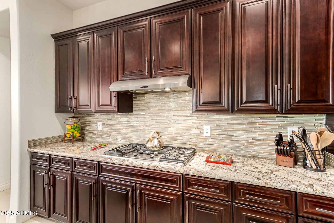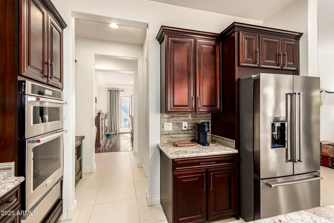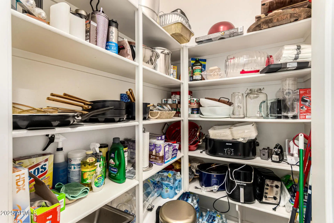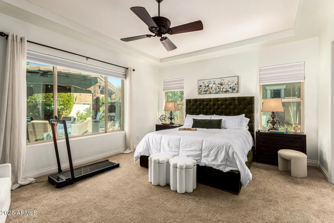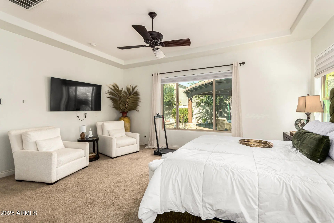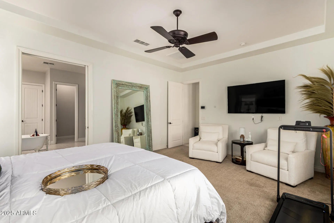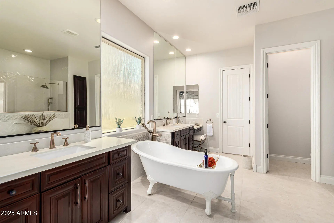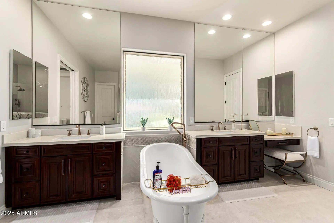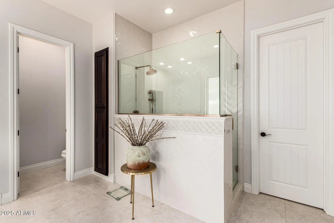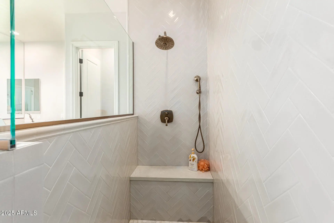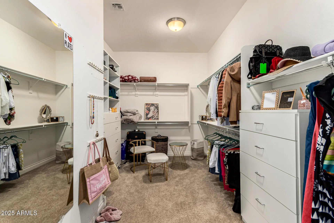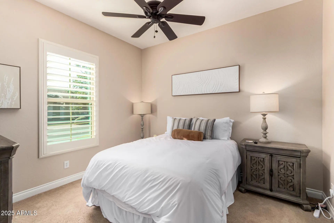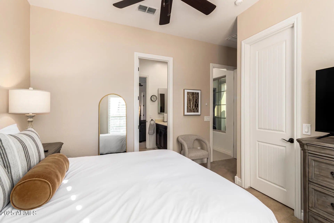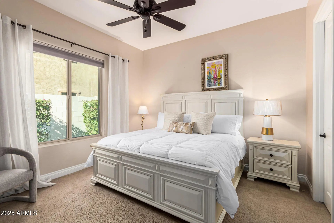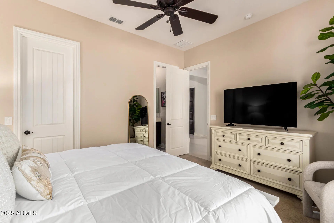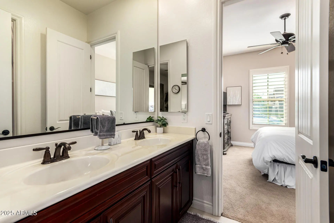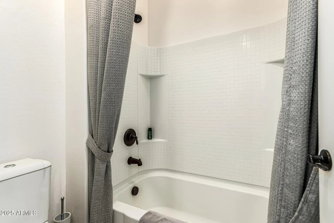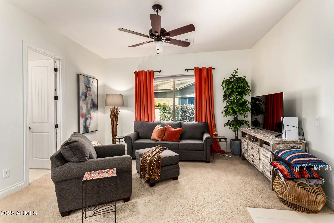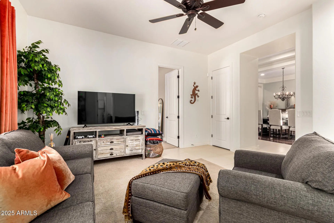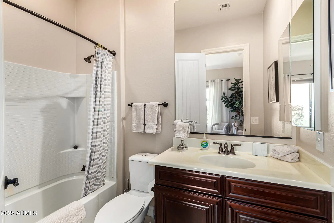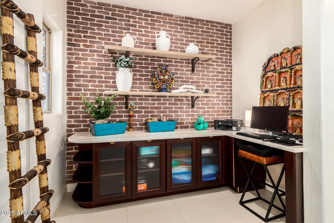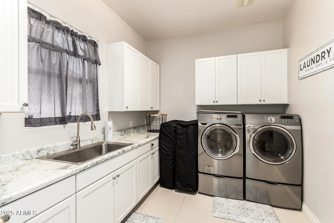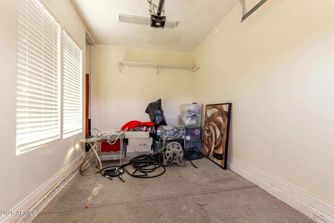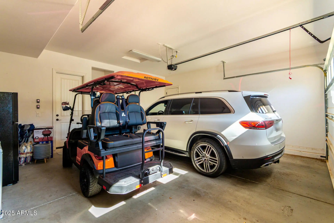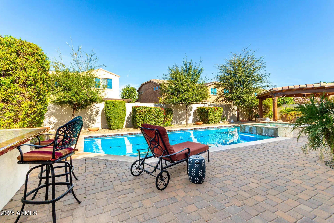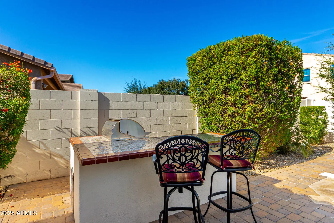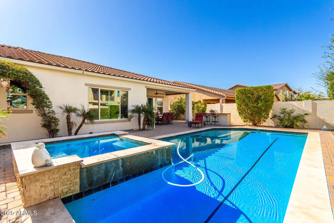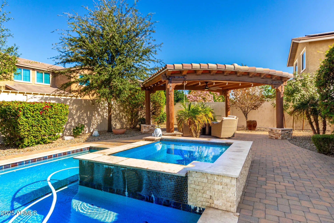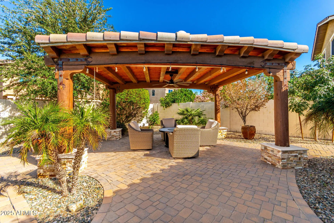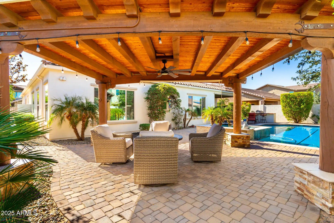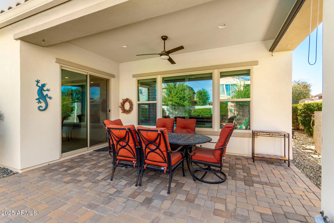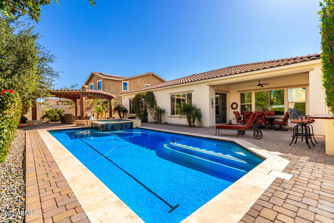- 3 Beds
- 3 Baths
- 3,282 Sqft
- .26 Acres
10534 E Sanger Avenue
An Eastmark Masterpiece Where Every Detail Whispers Perfection In Mesa's most coveted Eastmark enclave, a rare single-level executive residence awaits its discerning new owner, one who recognizes that true luxury lies not in ostentation, but in the quiet confidence of impeccable design. From the moment you pass through the gated courtyard entry, it becomes clear this is no ordinary home. Freshly painted exteriors frame elegant pavers beneath a modern shade sail, setting the tone for what lies beyond. Step inside to discover a symphony of light dancing across oversized tile floors, while 10-foot coffered ceilings command attention in the entry and formal dining room, a space equally suited for intimate dinner parties or transformation into a sophisticated home office with French doors that open to your private courtyard sanctuary. The open-concept greatroom reveals the heart of this home, where built-in surround sound and a custom fireplace create ambiance for those unforgettable evenings. A built-in bar with exposed brick accent wall suggests celebration, while wood shutters filter Arizona's golden light with theatrical precision. The gourmet kitchen speaks to those who understand that culinary spaces should inspire, granite countertops catch the light, a gas cooktop awaits your morning espresso ritual, and the sprawling island anchors it all. The butler's pantry? A study in thoughtful design and ample storage that serious entertainers will immediately appreciate. Your master retreat, thoughtfully positioned at the home's rear, offers respite from the world. The ensuite bathroom is an exercise in spa-inspired luxury: split vanities, a sculptural clawfoot soaking tub, a herringbone-tiled shower, and a walk-in closet that accommodates even the most curated wardrobe. The redesigned laundry room, enormous and impossibly convenient, connects seamlessly. Two additional bedrooms and a versatile bonus room occupy the opposite wing, ensuring privacy and flexibility for however life evolves. Then there's the backyard, your personal Arizona oasis, where a sparkling pool and spa await beneath endless skies. The expansive covered ramada extends your living space outdoors, complete with a new built-in BBQ for those summer evenings that linger long after sunset. Eastmark's reputation precedes itself, with top-rated schools, curated parks, sophisticated dining and shopping, yet it's the community's exclusive character that truly sets it apart. Major highways lie minutes away, yet within these gates, you'd never know it. Homes of this caliber in Eastmark don't wait. Neither should you.
Essential Information
- MLS® #6942132
- Price$899,900
- Bedrooms3
- Bathrooms3.00
- Square Footage3,282
- Acres0.26
- Year Built2014
- TypeResidential
- Sub-TypeSingle Family Residence
- StyleRanch
- StatusActive
Community Information
- Address10534 E Sanger Avenue
- CityMesa
- CountyMaricopa
- StateAZ
- Zip Code85212
Subdivision
EASTMARK DU-7 SOUTH PARCEL 7-4A
Amenities
- Parking Spaces5
- # of Garages3
- Has PoolYes
- PoolHeated
Amenities
Community Spa, Community Spa Htd, Community Media Room, Concierge, Tennis Court(s), Playground, Biking/Walking Path
Utilities
SRP, Oth Gas (See Rmrks), ButanePropane
Parking
Garage Door Opener, Direct Access
Interior
- HeatingElectric
- CoolingCentral Air
- FireplaceYes
- FireplacesLiving Room
- # of Stories1
Interior Features
High Speed Internet, Granite Counters, Double Vanity, Eat-in Kitchen, Breakfast Bar, 9+ Flat Ceilings, Furnished(See Rmrks), Kitchen Island, Pantry, Full Bth Master Bdrm, Separate Shwr & Tub
Appliances
Gas Cooktop, Built-In Gas Oven, Water Purifier
Exterior
- WindowsDual Pane
- RoofTile
- ConstructionStucco, Wood Frame
Exterior Features
Built-in BBQ, Covered Patio(s), Patio, GazeboRamada, Screened in Patio(s), Pvt Yrd(s)Crtyrd(s), Rain Gutters
Lot Description
North/South Exposure, Sprinklers In Rear, Sprinklers In Front, Natural Desert Back, Auto Timer H2O Front, Natural Desert Front, Auto Timer H2O Back
School Information
- DistrictQueen Creek Unified District
- ElementarySilver Valley Elementary
- MiddleEastmark High School
- HighEastmark High School
Listing Details
- OfficeReal Broker
Price Change History for 10534 E Sanger Avenue, Mesa, AZ (MLS® #6942132)
| Date | Details | Change |
|---|---|---|
| Price Reduced from $975,000 to $899,900 |
Real Broker.
![]() Information Deemed Reliable But Not Guaranteed. All information should be verified by the recipient and none is guaranteed as accurate by ARMLS. ARMLS Logo indicates that a property listed by a real estate brokerage other than Launch Real Estate LLC. Copyright 2026 Arizona Regional Multiple Listing Service, Inc. All rights reserved.
Information Deemed Reliable But Not Guaranteed. All information should be verified by the recipient and none is guaranteed as accurate by ARMLS. ARMLS Logo indicates that a property listed by a real estate brokerage other than Launch Real Estate LLC. Copyright 2026 Arizona Regional Multiple Listing Service, Inc. All rights reserved.
Listing information last updated on January 25th, 2026 at 8:58pm MST.



