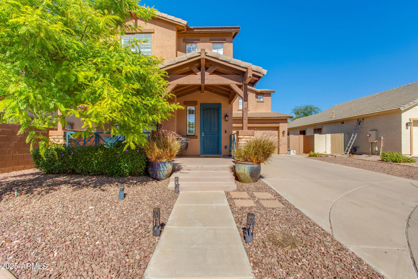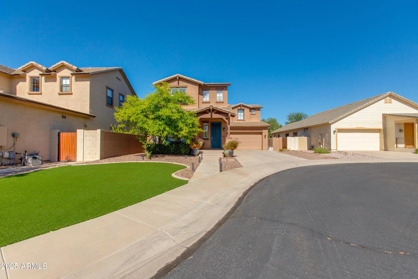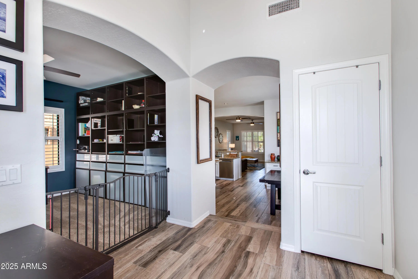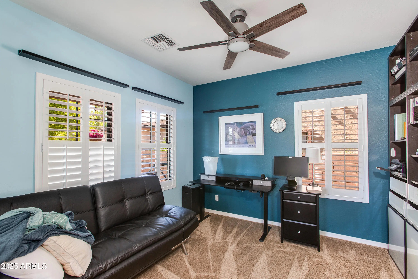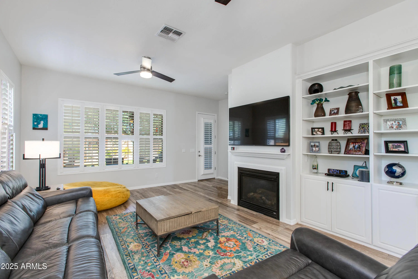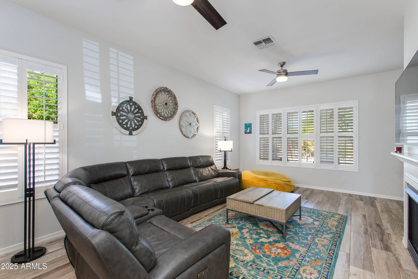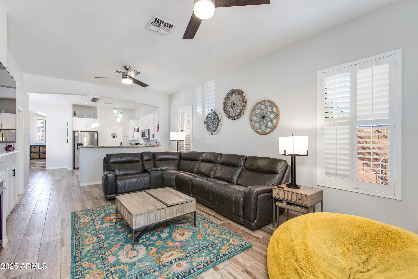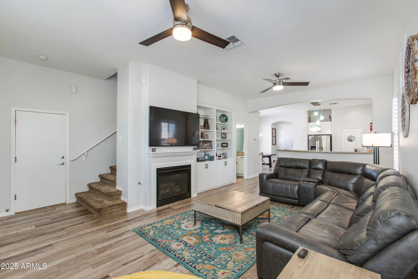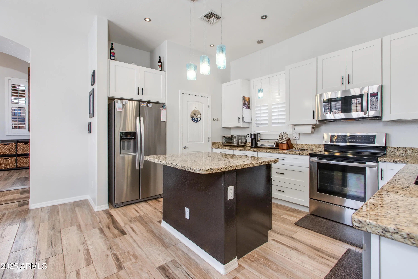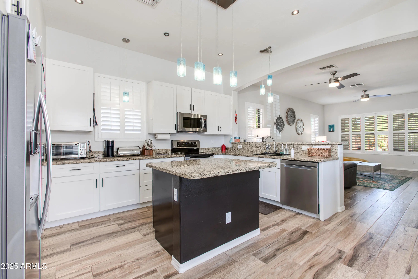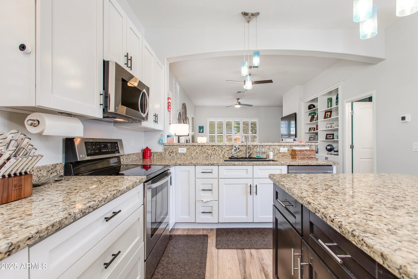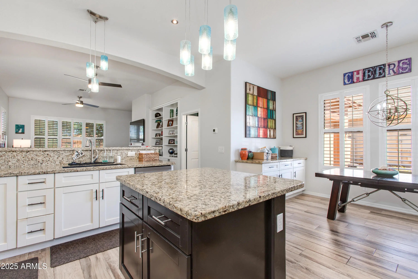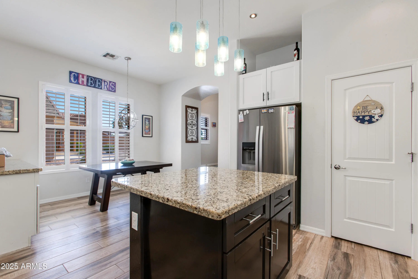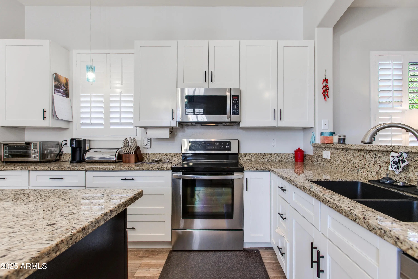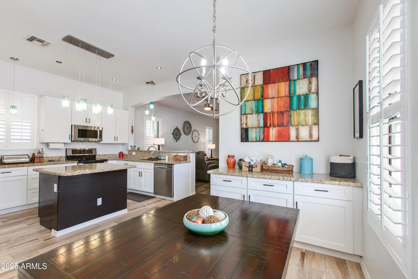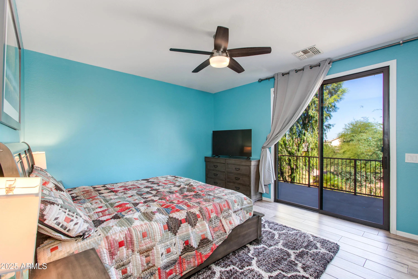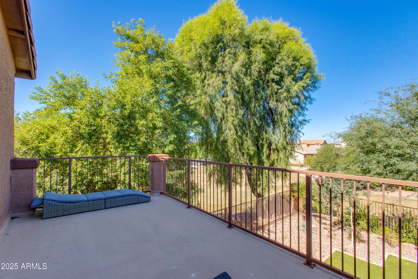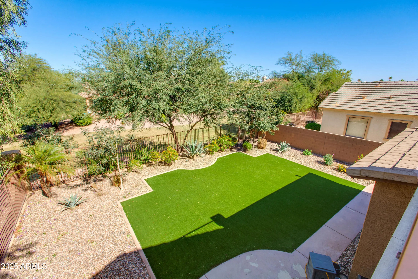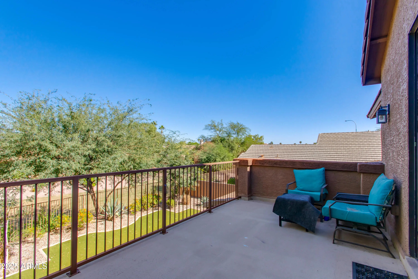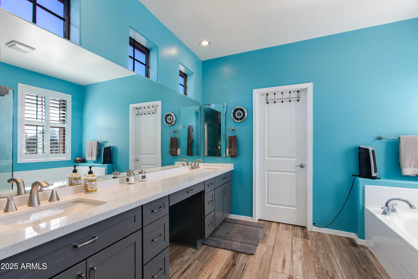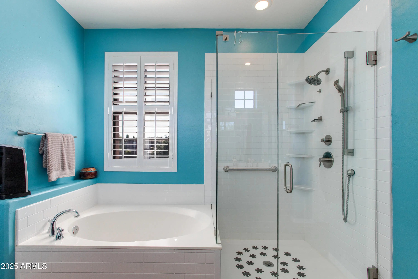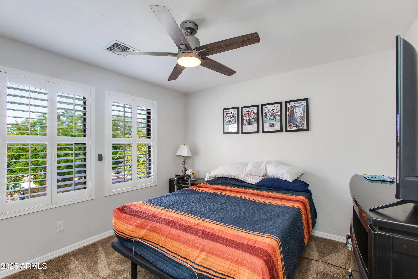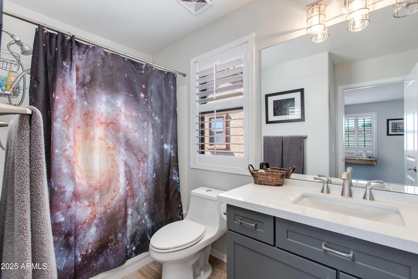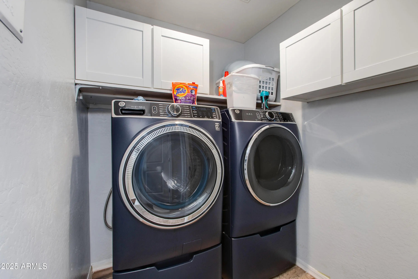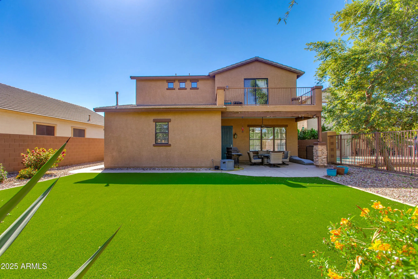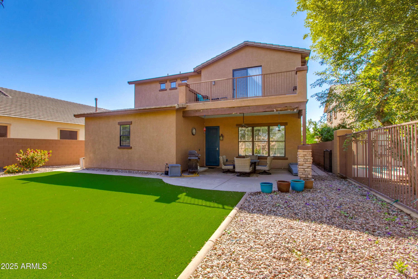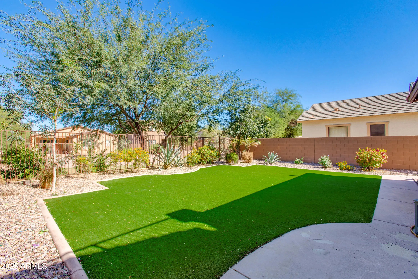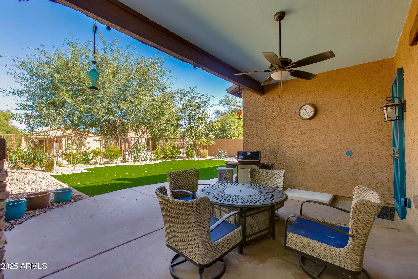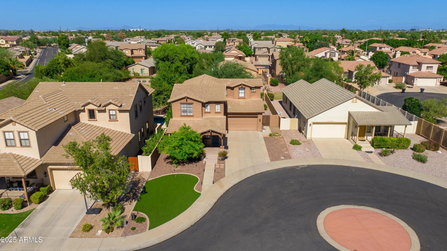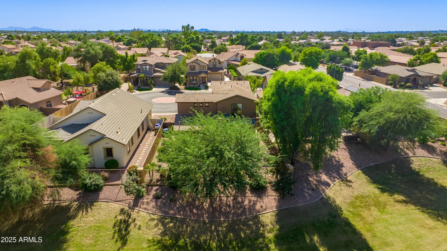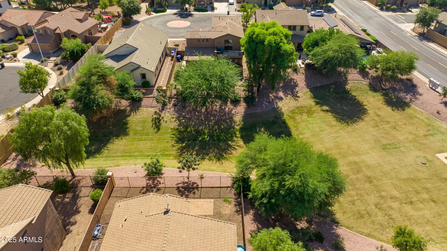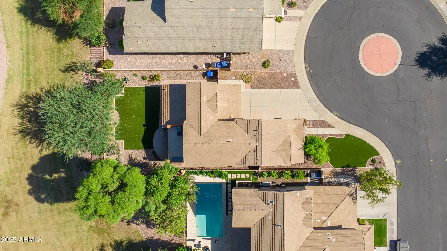- 3 Beds
- 3 Baths
- 2,294 Sqft
- .16 Acres
1414 W Swan Court
This stunning 3-bedroom, 2.5-bath contemporary Craftsman sits on a premium oversized lot overlooking the greenbelt. Step inside to soaring ceilings and an open, airy floor plan that seamlessly connects the great room, kitchen, and dining spaces that is perfect for entertaining. The kitchen features stainless steel appliances, an island, and plenty of storage. Just off the entry, you'll find an office or den ideal for remote work. Upstairs, a spacious bonus loft offers the perfect spot for a playroom, study area, or creative space. The primary suite boasts greenbelt views with a private deck for morning coffee/tea. The master bath has dual sinks, a soaking tub, separate shower, and a large walk-in closet. With no homes directly behind, privacy is a built-in feature. Car enthusiasts and hobbyists will love the 4-car tandem garage, offering flexible space for a workshop, gym, or home business. Located just minutes from the 101 and 202 freeways, this home is part of a true neighborhood community, right across from an award-winning school featuring a Mandarin immersion program. Don't miss your chance to make this exceptional home yours.
Essential Information
- MLS® #6942448
- Price$600,000
- Bedrooms3
- Bathrooms3.00
- Square Footage2,294
- Acres0.16
- Year Built2005
- TypeResidential
- Sub-TypeSingle Family Residence
- StyleRanch
- StatusActive
Community Information
- Address1414 W Swan Court
- SubdivisionHOMESTEAD PARK
- CityChandler
- CountyMaricopa
- StateAZ
- Zip Code85286
Amenities
- UtilitiesSRP
- Parking Spaces8
- # of Garages4
Interior
- HeatingNatural Gas
- CoolingCentral Air
- FireplaceYes
- FireplacesGas
- # of Stories2
Interior Features
High Speed Internet, Double Vanity, Eat-in Kitchen, Breakfast Bar, 9+ Flat Ceilings, Kitchen Island, Pantry, Full Bth Master Bdrm, Separate Shwr & Tub
Exterior
- RoofTile
- ConstructionStucco, Wood Frame, Painted
Exterior Features
Balcony, Covered Patio(s), Patio
Lot Description
Cul-De-Sac, Synthetic Grass Frnt, Synthetic Grass Back
School Information
- DistrictChandler Unified District #80
- MiddleBogle Junior High School
- HighHamilton High School
Elementary
Robert And Danell Tarwater Elementary
Listing Details
- OfficeThe Brokery
The Brokery.
![]() Information Deemed Reliable But Not Guaranteed. All information should be verified by the recipient and none is guaranteed as accurate by ARMLS. ARMLS Logo indicates that a property listed by a real estate brokerage other than Launch Real Estate LLC. Copyright 2025 Arizona Regional Multiple Listing Service, Inc. All rights reserved.
Information Deemed Reliable But Not Guaranteed. All information should be verified by the recipient and none is guaranteed as accurate by ARMLS. ARMLS Logo indicates that a property listed by a real estate brokerage other than Launch Real Estate LLC. Copyright 2025 Arizona Regional Multiple Listing Service, Inc. All rights reserved.
Listing information last updated on December 28th, 2025 at 6:48pm MST.



