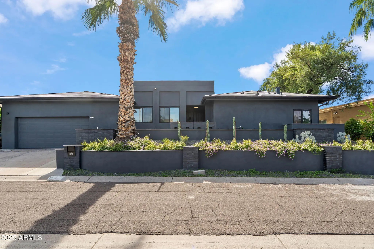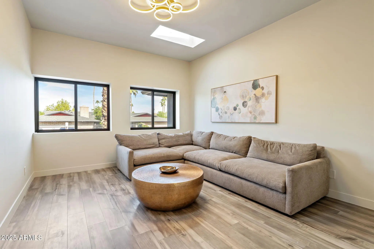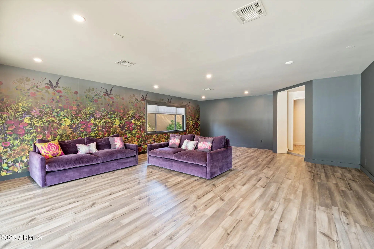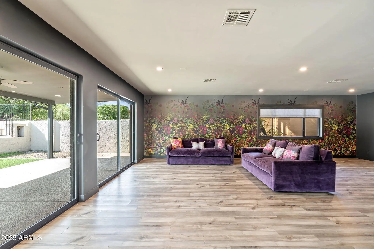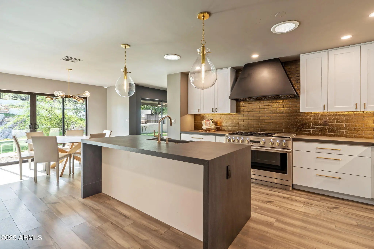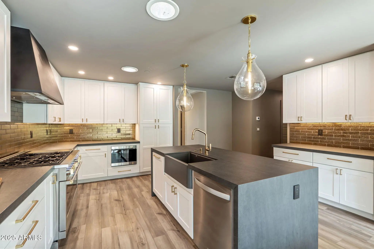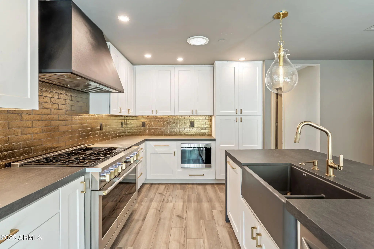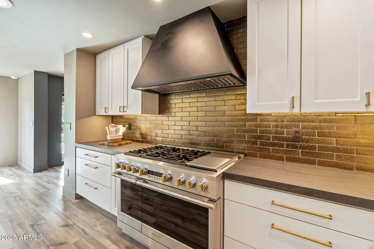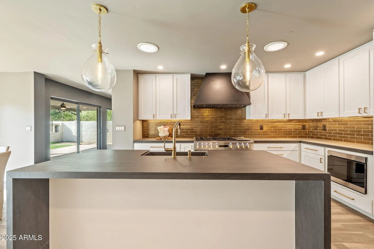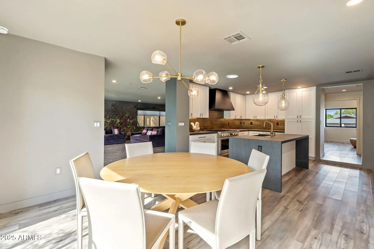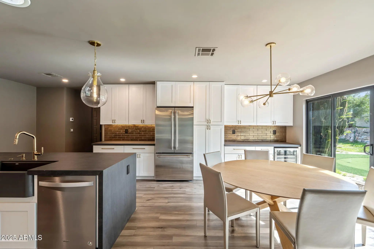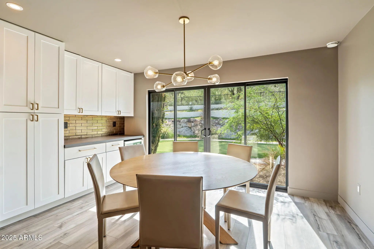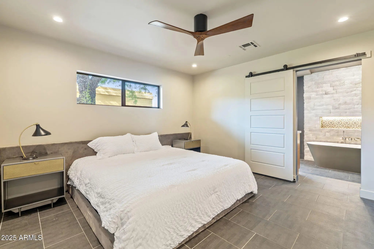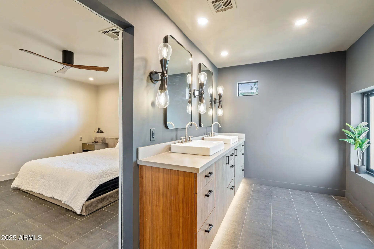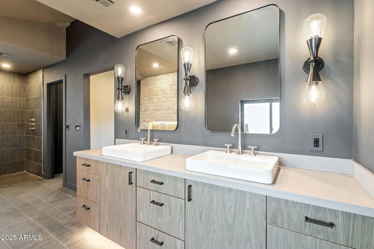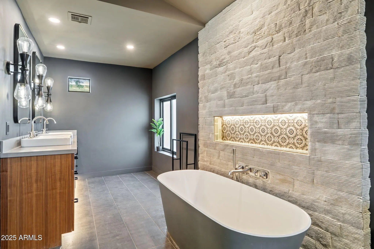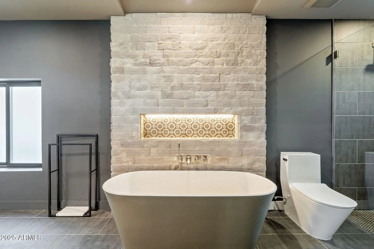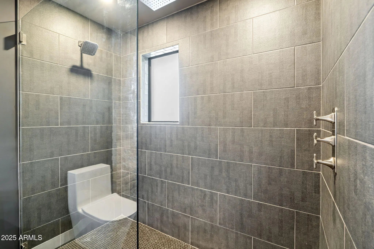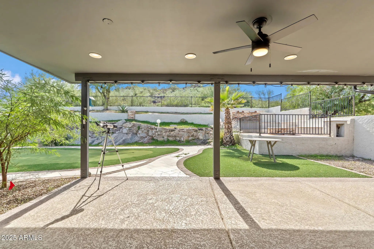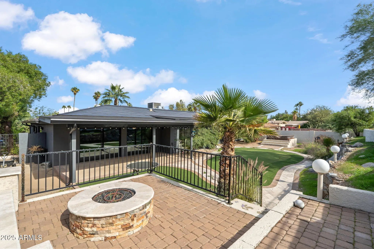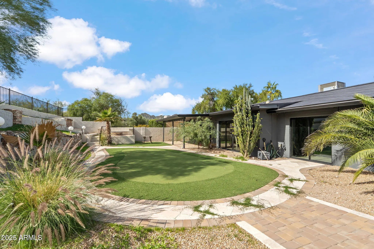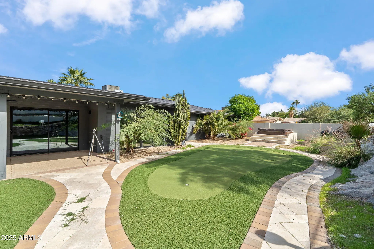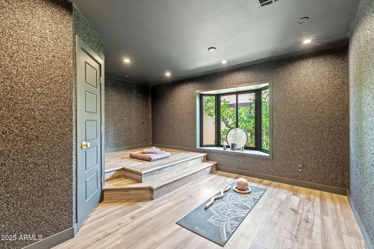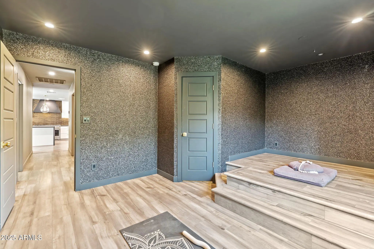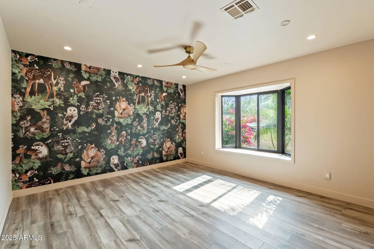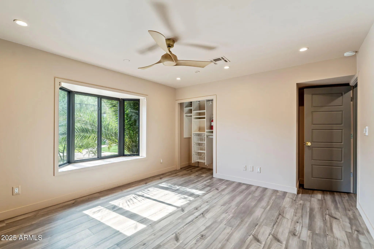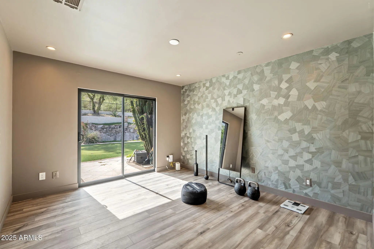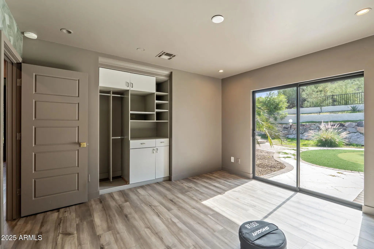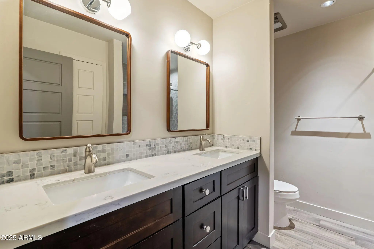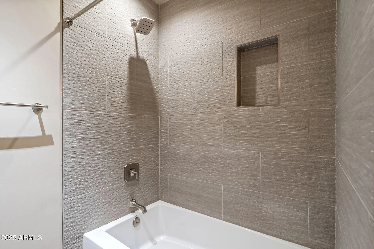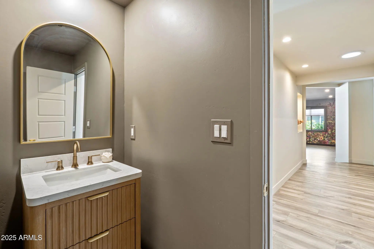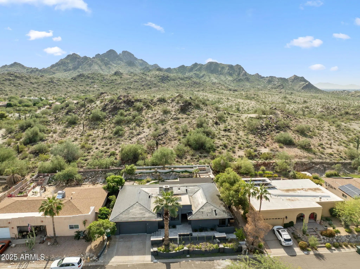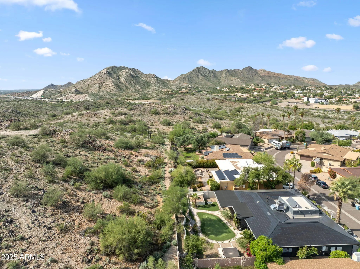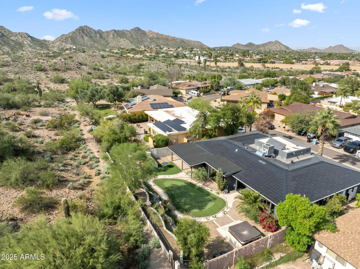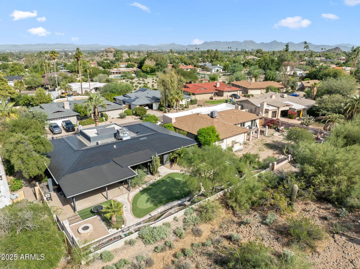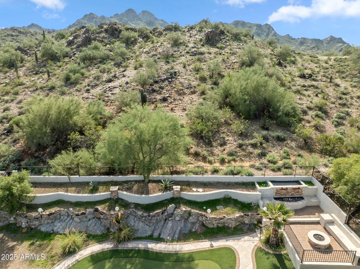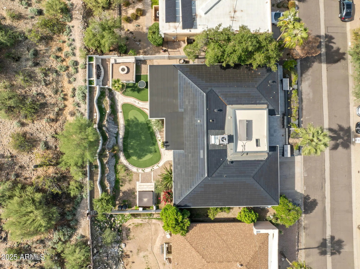- 4 Beds
- 3 Baths
- 2,844 Sqft
- .21 Acres
9046 N 28th Street
Luxury Mountainside Living. Completely Off the Grid. Discover a rare opportunity in Heritage Heights, perfectly set against the Phoenix Mountain Preserve with direct access to over 41,000 acres of scenic trails right from your backyard. This fully reimagined residence combines sustainable innovation with sophisticated style, featuring a brand-new Tesla Solar Roof with three Powerwalls, providing complete energy independence. Inside, enjoy luxury designer finishes, a chef's dream kitchen, and a spa-inspired primary bath sanctuary. With over $450,000 in premium upgrades, this is truly a one-of-a-kind home you won't find another fully renovated property like it in this coveted neighborhood again. The front and patio landscaping have been newly designed to complement the desert surroundings. The backyard retreat offers direct access to the Phoenix Mountain Preserve's natural beauty, with steps leading up to a firepit and seating area, a spa, turf lawn, and putting green. A Tesla Solar Roof with three Tesla Powerwalls, backed by a 25-year warranty, brings sustainability and efficiency to everyday living. The oversized two-car garage includes vaulted ceilings to accommodate larger vehicles and generous storage. Located near the Piestewa Freeway, this property offers both a serene lifestyle in one of Phoenix's mountain communities and easy access to all corners of the Valley.
Essential Information
- MLS® #6942525
- Price$1,299,000
- Bedrooms4
- Bathrooms3.00
- Square Footage2,844
- Acres0.21
- Year Built1974
- TypeResidential
- Sub-TypeSingle Family Residence
- StyleRanch
- StatusActive
Community Information
- Address9046 N 28th Street
- SubdivisionHERITAGE HEIGHTS UNIT 4
- CityPhoenix
- CountyMaricopa
- StateAZ
- Zip Code85028
Amenities
- UtilitiesAPS, SW Gas
- Parking Spaces4
- # of Garages2
- ViewMountain(s)
Amenities
Community Spa, Community Spa Htd, Tennis Court(s), Biking/Walking Path
Parking
Garage Door Opener, Direct Access
Interior
- AppliancesGas Cooktop
- HeatingNatural Gas
- FireplaceYes
- FireplacesExterior Fireplace, Gas
- # of Stories1
Interior Features
High Speed Internet, Double Vanity, Eat-in Kitchen, Breakfast Bar, Kitchen Island, Pantry, Full Bth Master Bdrm, Separate Shwr & Tub
Cooling
Central Air, Ceiling Fan(s), Programmable Thmstat
Exterior
- Exterior FeaturesPatio, Storage
- RoofComposition, Other
Lot Description
Sprinklers In Rear, Sprinklers In Front, Desert Back, Desert Front, Synthetic Grass Back, Auto Timer H2O Front, Auto Timer H2O Back, Irrigation Front, Irrigation Back
Windows
Low-Emissivity Windows, Dual Pane, ENERGY STAR Qualified Windows
Construction
Stucco, Low VOC Wood Products, Painted, Block, Low VOC Insulation, Ducts Professionally Air-Sealed
School Information
- ElementaryMercury Mine Elementary School
- MiddleShea Middle School
- HighShadow Mountain High School
District
Paradise Valley Unified District
Listing Details
- OfficeCompass
Compass.
![]() Information Deemed Reliable But Not Guaranteed. All information should be verified by the recipient and none is guaranteed as accurate by ARMLS. ARMLS Logo indicates that a property listed by a real estate brokerage other than Launch Real Estate LLC. Copyright 2025 Arizona Regional Multiple Listing Service, Inc. All rights reserved.
Information Deemed Reliable But Not Guaranteed. All information should be verified by the recipient and none is guaranteed as accurate by ARMLS. ARMLS Logo indicates that a property listed by a real estate brokerage other than Launch Real Estate LLC. Copyright 2025 Arizona Regional Multiple Listing Service, Inc. All rights reserved.
Listing information last updated on November 7th, 2025 at 9:48pm MST.



