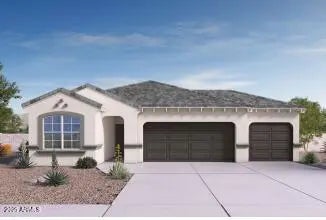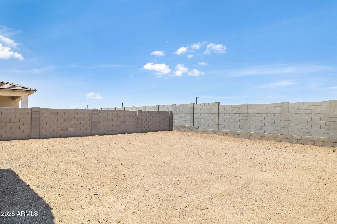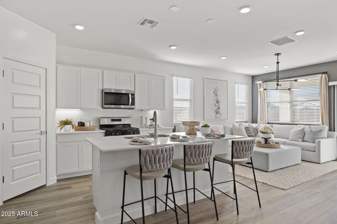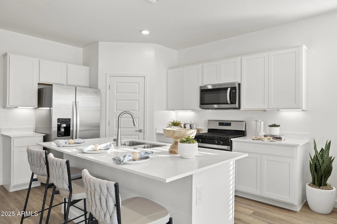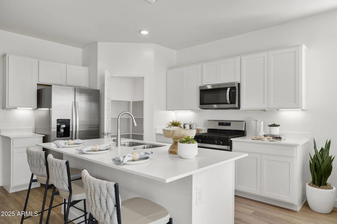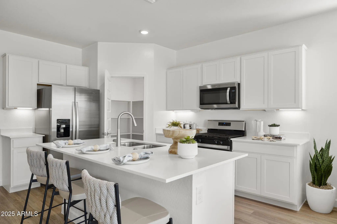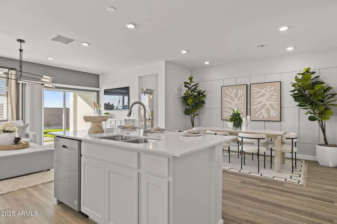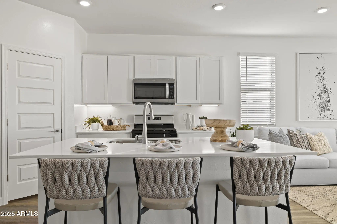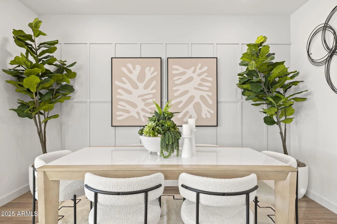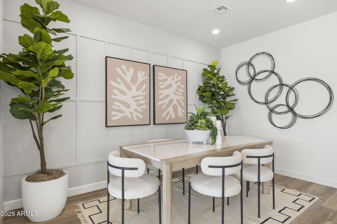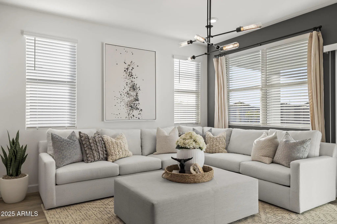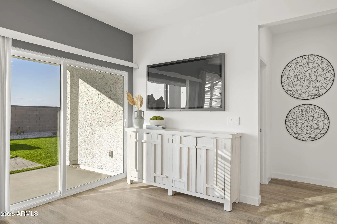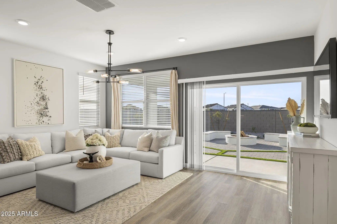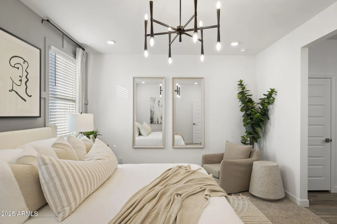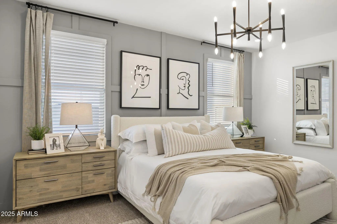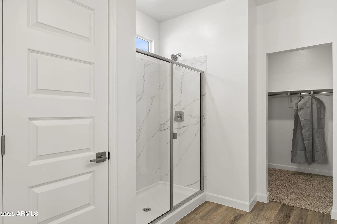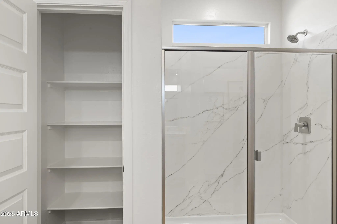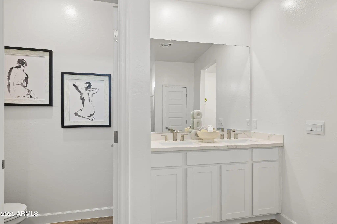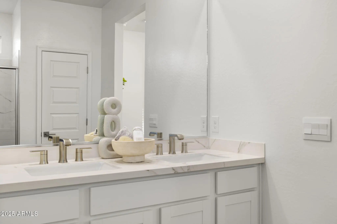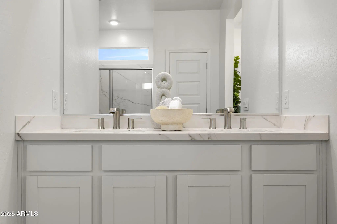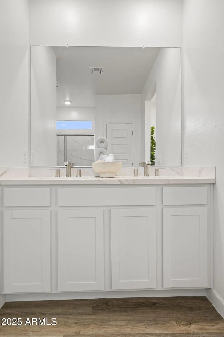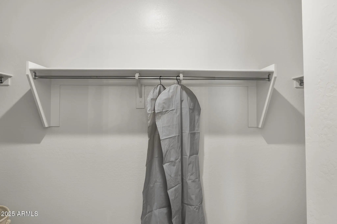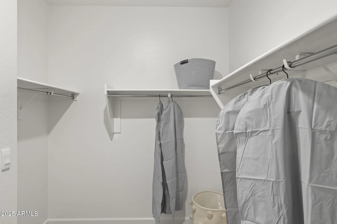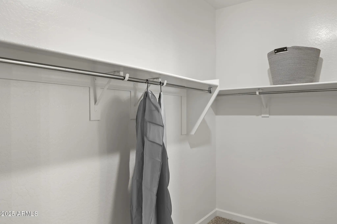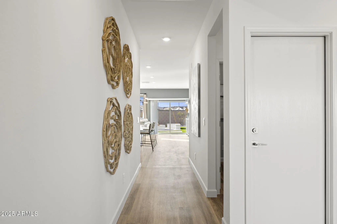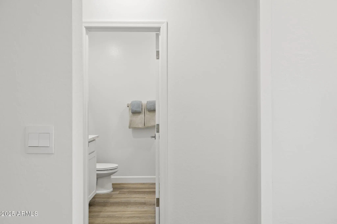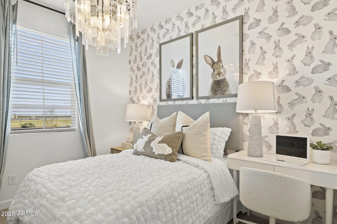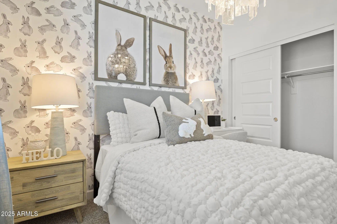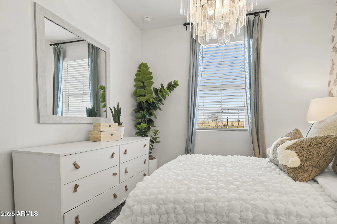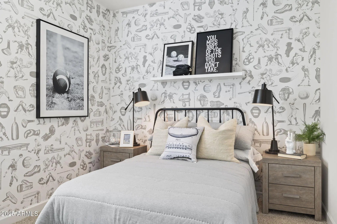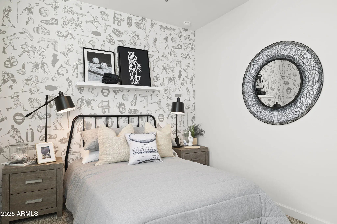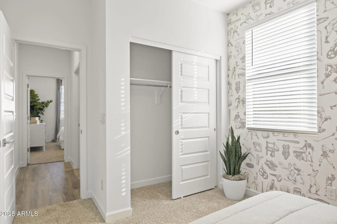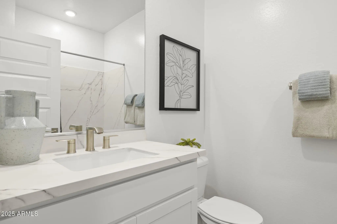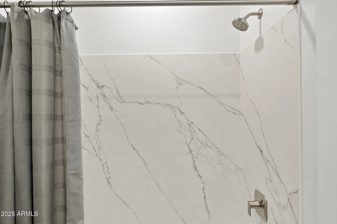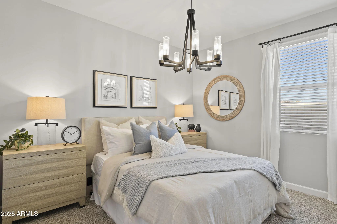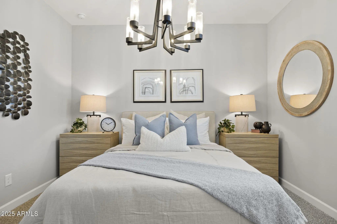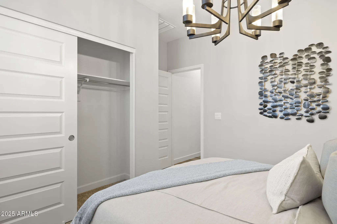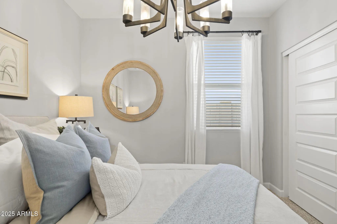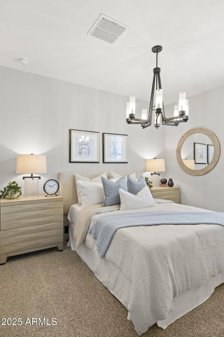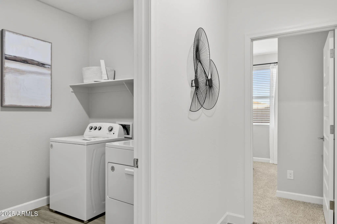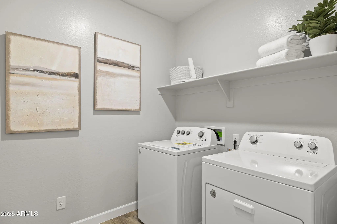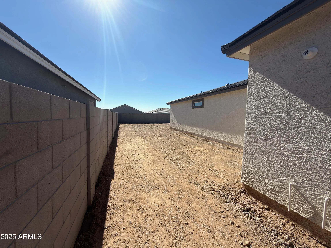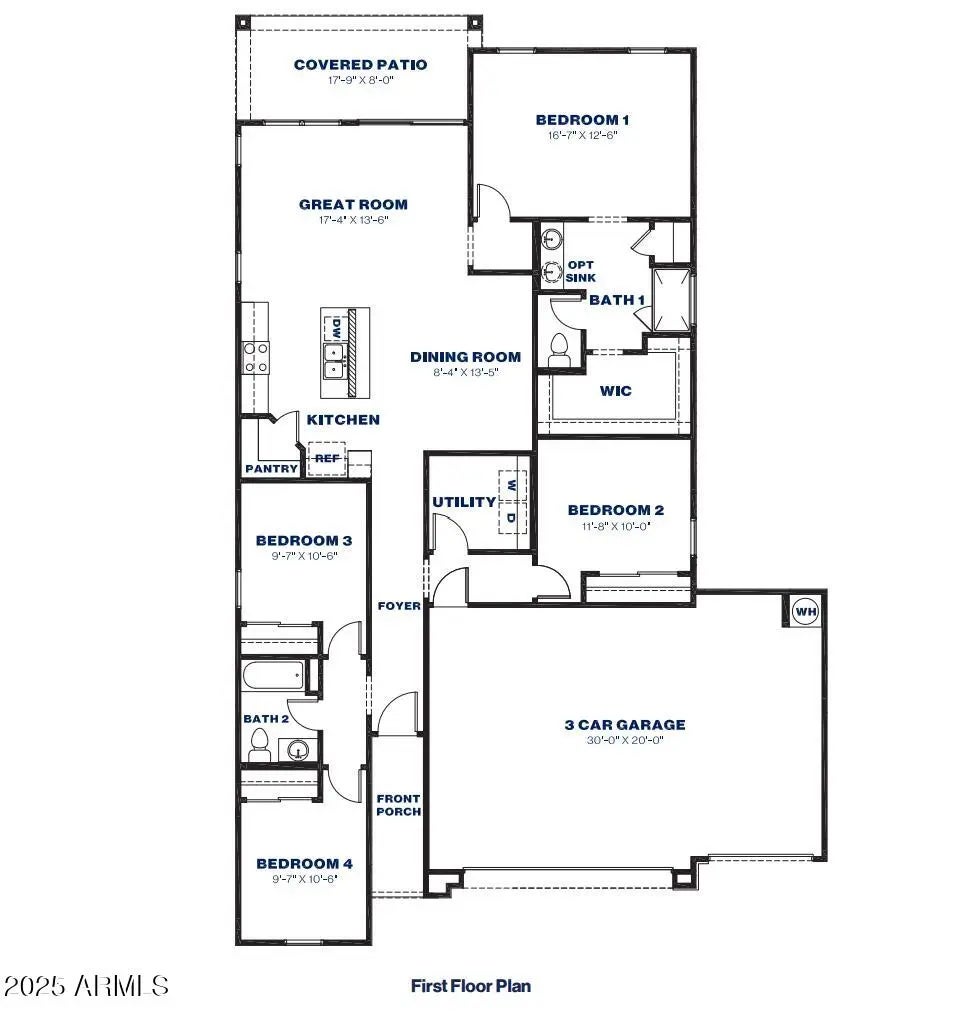- 4 Beds
- 2 Baths
- 1,697 Sqft
- .17 Acres
15387 W Gray Fox Trail N
Easton plan 3 CAR GARAGE and Double Gate! LARGE Lot approx 7500 sqft homesite —a stunning home with a fantastic layout designed to elevate your lifestyle. Step onto the inviting foyer, seamlessly leading you into the heart of the home—the spacious kitchen. The kitchen is a focal point of both style and functionality, featuring a corner pantry and a kitchen island overlooking the dining room, creating a perfect space for family meals and gatherings. The dining room offers a tranquil view of the covered patio and backyard, providing an inviting setting for outdoor entertainment and relaxation. Retreat to the owner's suite, complete with a full bathroom and a spacious walk-in closet, offering comfort and luxury. Photos are of the model home. Options and Elevation maybe different
Essential Information
- MLS® #6942623
- Price$449,990
- Bedrooms4
- Bathrooms2.00
- Square Footage1,697
- Acres0.17
- Year Built2025
- TypeResidential
- Sub-TypeSingle Family Residence
- StyleRanch
- StatusActive
Community Information
- Address15387 W Gray Fox Trail N
- SubdivisionTIERRA VERDE EAST PHASE 1
- CitySurprise
- CountyMaricopa
- StateAZ
- Zip Code85387
Amenities
- UtilitiesAPS, SW Gas
- Parking Spaces6
- ParkingRV Gate
- # of Garages3
Amenities
Playground, Biking/Walking Path
Interior
- HeatingNatural Gas
- # of Stories1
Interior Features
High Speed Internet, Smart Home, Double Vanity, Eat-in Kitchen, Breakfast Bar, 9+ Flat Ceilings, Kitchen Island, Pantry, 3/4 Bath Master Bdrm
Appliances
Gas Cooktop, Built-In Electric Oven
Cooling
Central Air, ENERGY STAR Qualified Equipment
Exterior
- Exterior FeaturesCovered Patio(s)
- Lot DescriptionDesert Front, Dirt Back
- RoofTile, Concrete
- ConstructionStucco, Wood Frame, Painted
Windows
Low-Emissivity Windows, Dual Pane, ENERGY STAR Qualified Windows, Vinyl Frame
School Information
- DistrictDysart Unified District
- ElementaryAsante Preparatory Academy
- MiddleAsante Preparatory Academy
- HighWillow Canyon High School
Listing Details
- OfficeDRH Properties Inc
DRH Properties Inc.
![]() Information Deemed Reliable But Not Guaranteed. All information should be verified by the recipient and none is guaranteed as accurate by ARMLS. ARMLS Logo indicates that a property listed by a real estate brokerage other than Launch Real Estate LLC. Copyright 2025 Arizona Regional Multiple Listing Service, Inc. All rights reserved.
Information Deemed Reliable But Not Guaranteed. All information should be verified by the recipient and none is guaranteed as accurate by ARMLS. ARMLS Logo indicates that a property listed by a real estate brokerage other than Launch Real Estate LLC. Copyright 2025 Arizona Regional Multiple Listing Service, Inc. All rights reserved.
Listing information last updated on November 24th, 2025 at 1:50pm MST.



