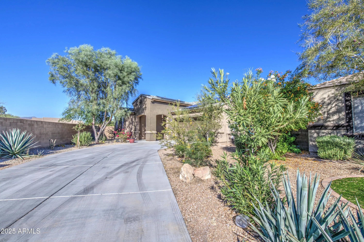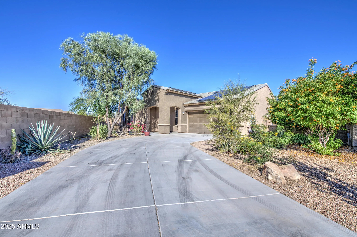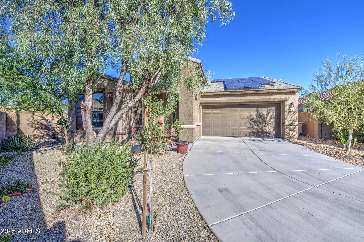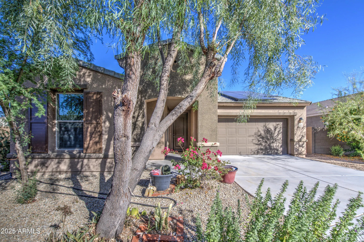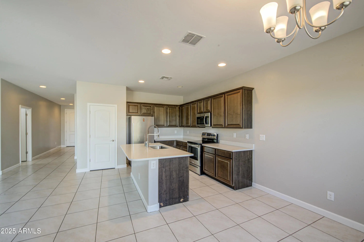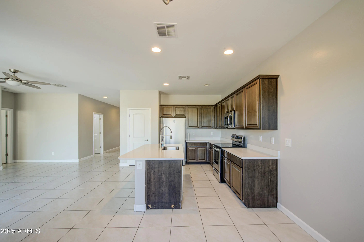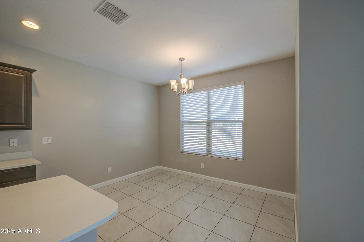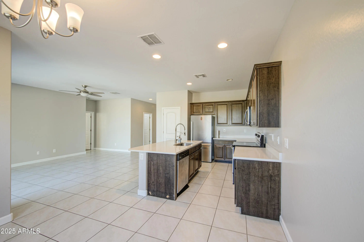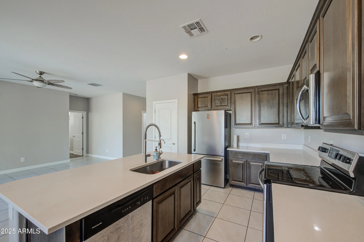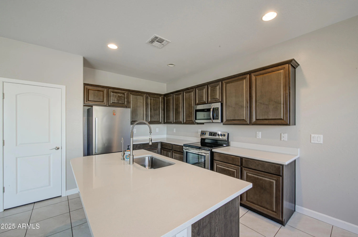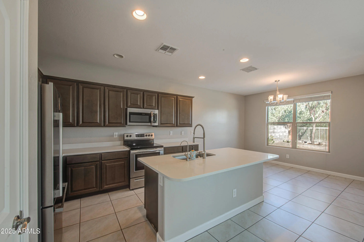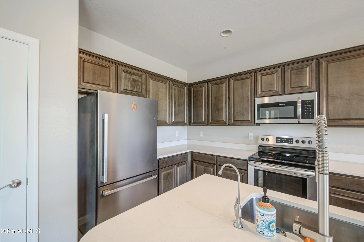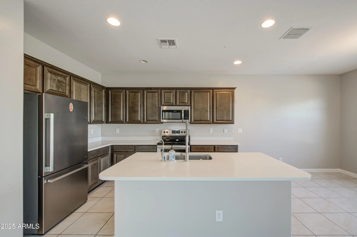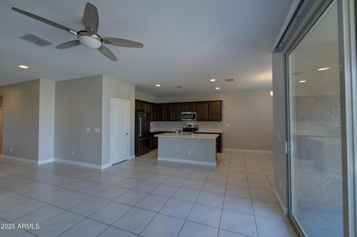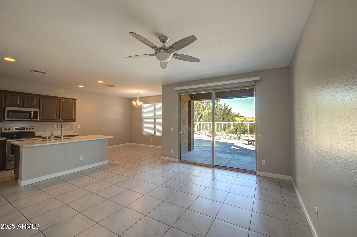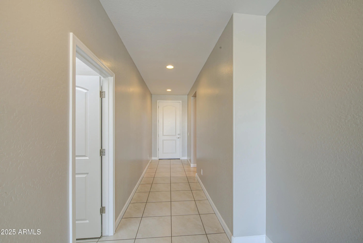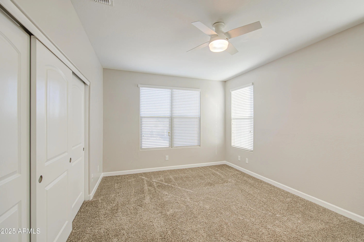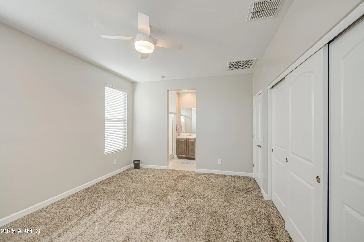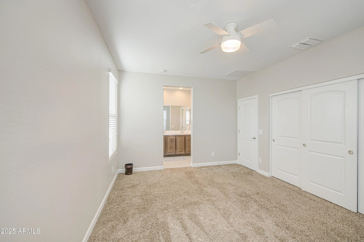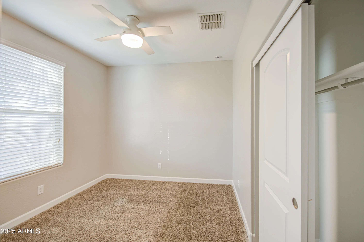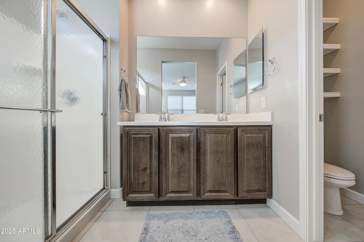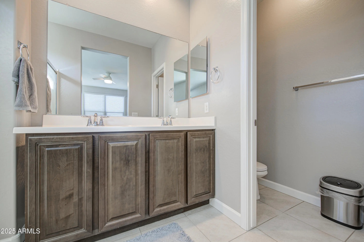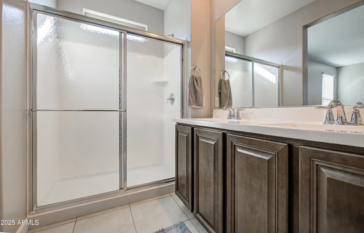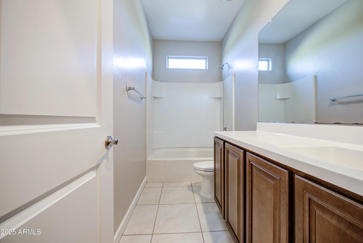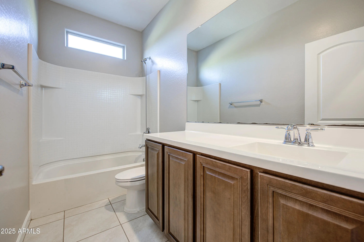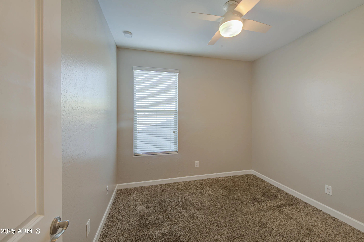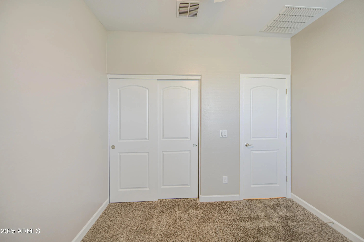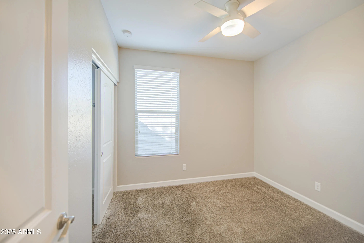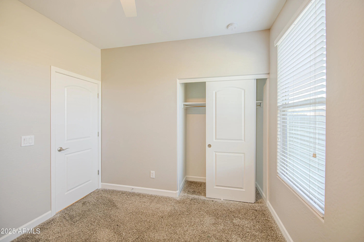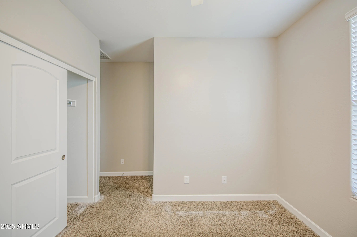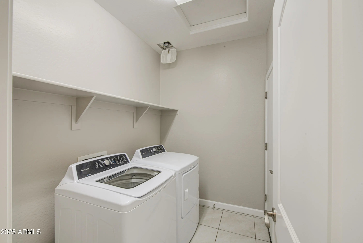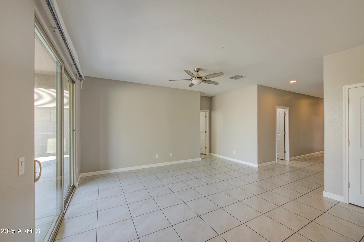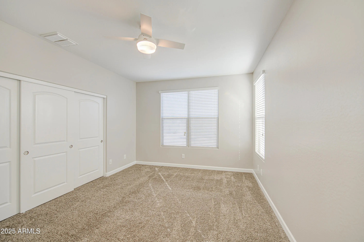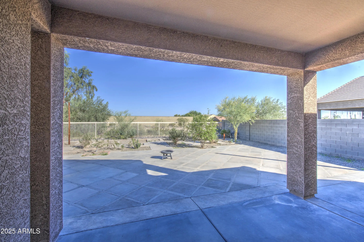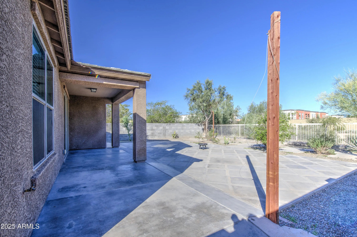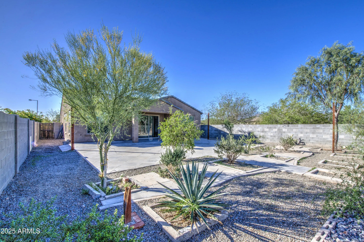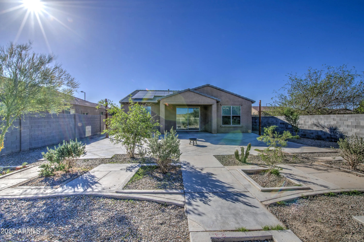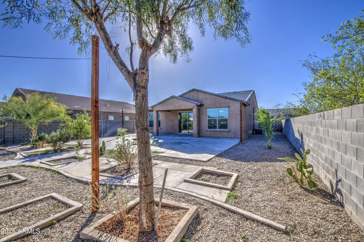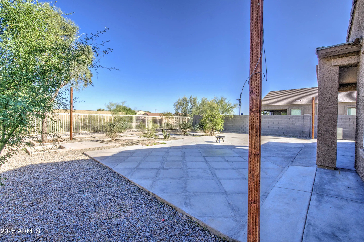- 4 Beds
- 2 Baths
- 1,523 Sqft
- .19 Acres
1573 S 237th Ave Avenue
Welcome to the desirable community of Watson Estates. ***DRIVEWAY PARKING FOR 6 CARS*** Beautiful & Spacious Floor Plan offering 4 bedrooms & 2 baths. Upgraded features include: Front and Backyard Landscaping, White Ice Quartz Counter Tops, 36'' Charcoal Kitchen Cabinets, 18'' Candido ceramic tile throughout the home & plush carpet in the bedrooms. Home also includes; Frigidaire Stainless Steel Appliances in the kitchen and not to leave out a Washer/Dryer. Window Blinds have been installed with an Oversized sliding glass door leading out to the ***OVERSIZED VIEW BACKYARD***. Automatic garage door opener; Soft water loop installed among many many more features.
Essential Information
- MLS® #6942759
- Price$395,000
- Bedrooms4
- Bathrooms2.00
- Square Footage1,523
- Acres0.19
- Year Built2018
- TypeResidential
- Sub-TypeSingle Family Residence
- StyleRanch, Santa Barbara/Tuscan
- StatusActive
Community Information
- Address1573 S 237th Ave Avenue
- SubdivisionWATSON ESTATES
- CityBuckeye
- CountyMaricopa
- StateAZ
- Zip Code85326
Amenities
- UtilitiesAPS
- Parking Spaces4
- ParkingGarage Door Opener
- # of Garages2
Amenities
Playground, Biking/Walking Path
Interior
- AppliancesElectric Cooktop
- HeatingElectric
- CoolingCentral Air
- # of Stories1
Interior Features
Granite Counters, Double Vanity, Breakfast Bar, 9+ Flat Ceilings, No Interior Steps, Kitchen Island, Pantry, Full Bth Master Bdrm
Exterior
- Exterior FeaturesCovered Patio(s)
- RoofTile, Concrete
- ConstructionStucco, Wood Frame, Painted
Lot Description
Sprinklers In Front, Desert Front, Dirt Back, Auto Timer H2O Front
Windows
Low-Emissivity Windows, Dual Pane, ENERGY STAR Qualified Windows, Vinyl Frame
School Information
- ElementaryInca Elementary School
- MiddleInca Elementary School
- HighYoungker High School
District
Buckeye Union High School District
Listing Details
- OfficeHomeSmart Advantage Group
HomeSmart Advantage Group.
![]() Information Deemed Reliable But Not Guaranteed. All information should be verified by the recipient and none is guaranteed as accurate by ARMLS. ARMLS Logo indicates that a property listed by a real estate brokerage other than Launch Real Estate LLC. Copyright 2025 Arizona Regional Multiple Listing Service, Inc. All rights reserved.
Information Deemed Reliable But Not Guaranteed. All information should be verified by the recipient and none is guaranteed as accurate by ARMLS. ARMLS Logo indicates that a property listed by a real estate brokerage other than Launch Real Estate LLC. Copyright 2025 Arizona Regional Multiple Listing Service, Inc. All rights reserved.
Listing information last updated on November 9th, 2025 at 9:48pm MST.



