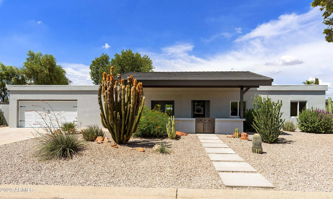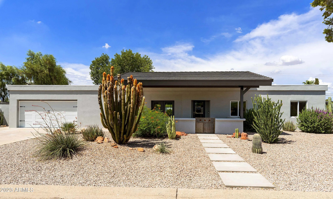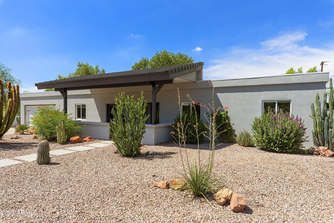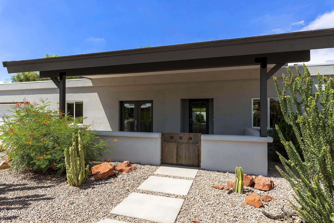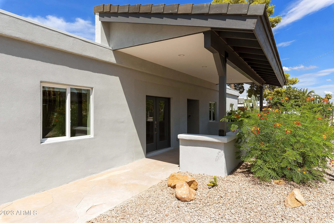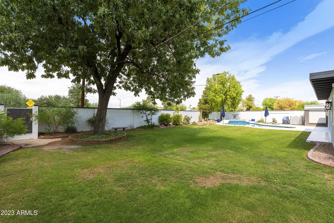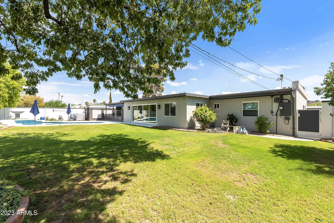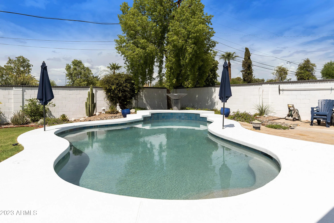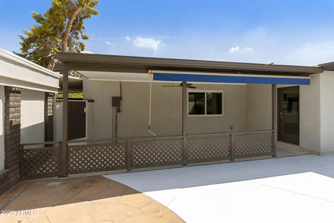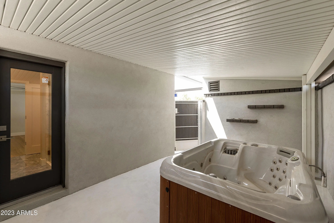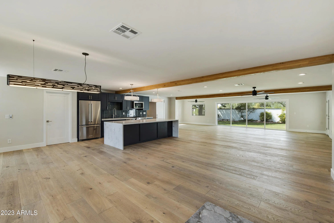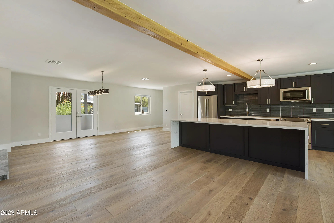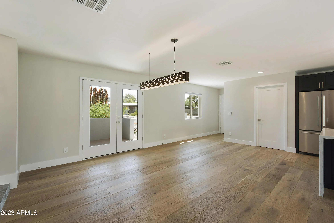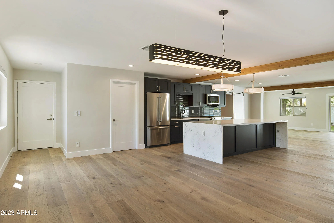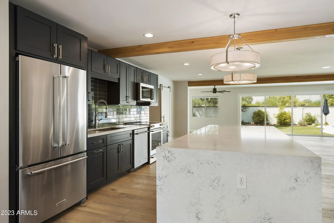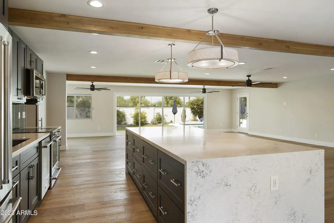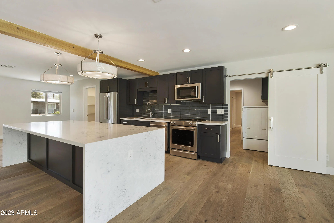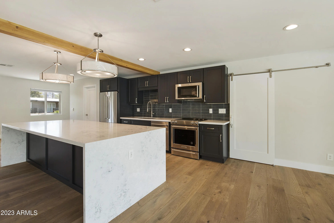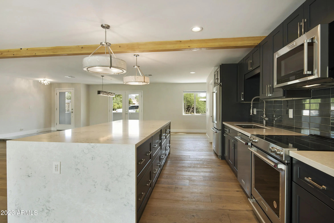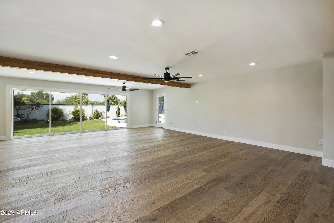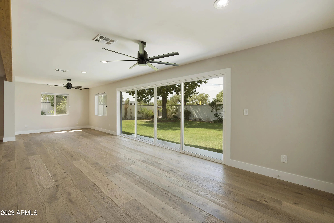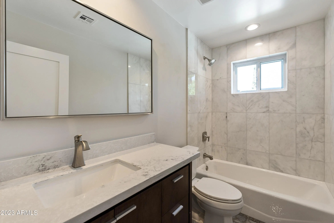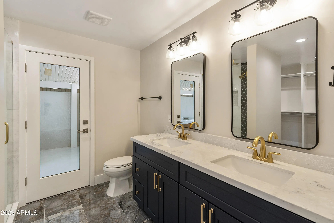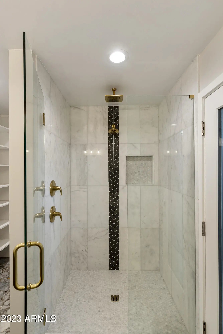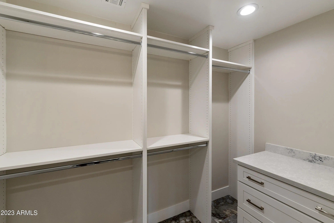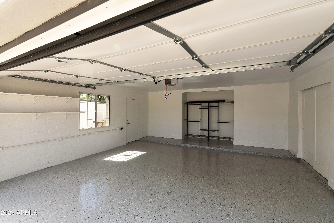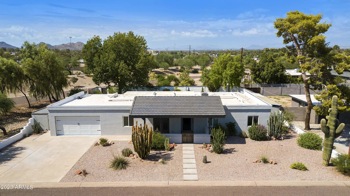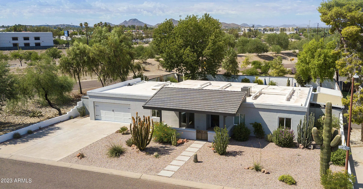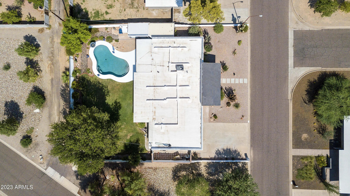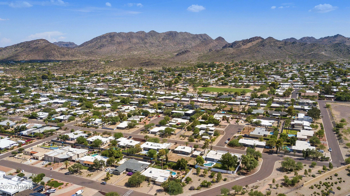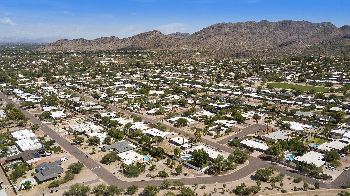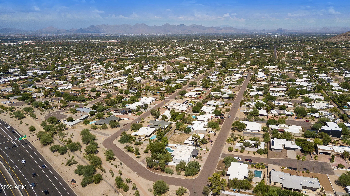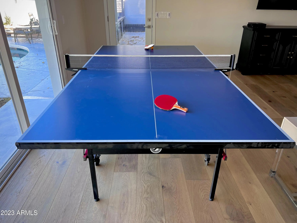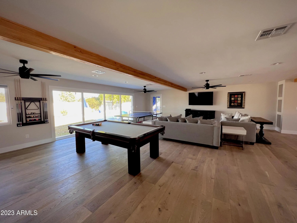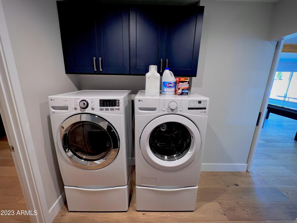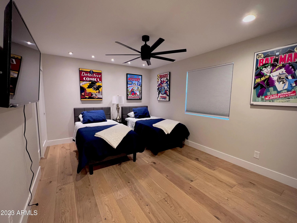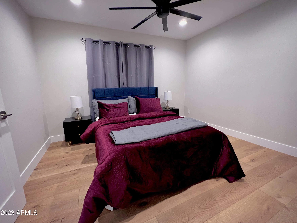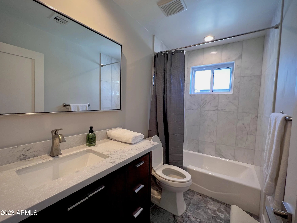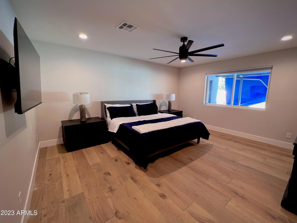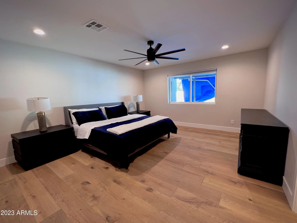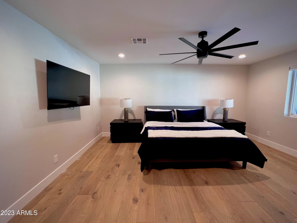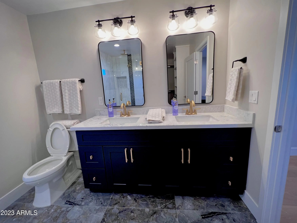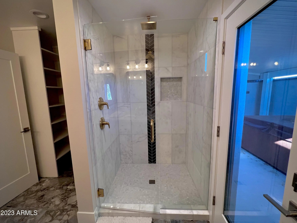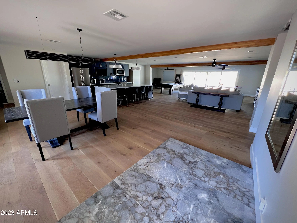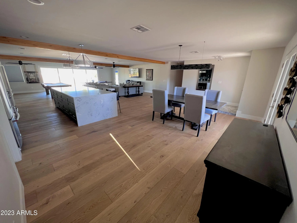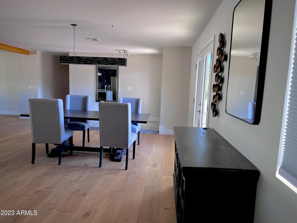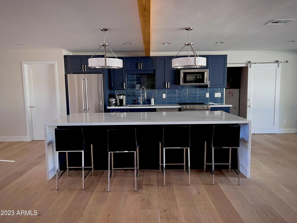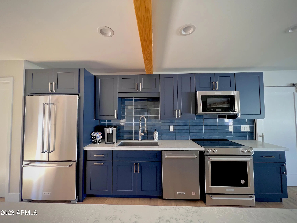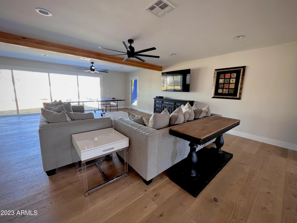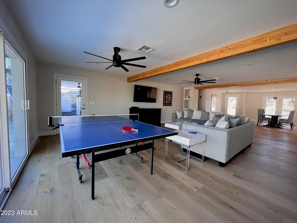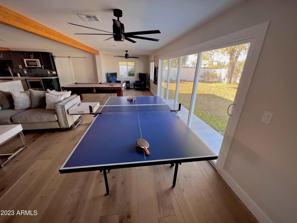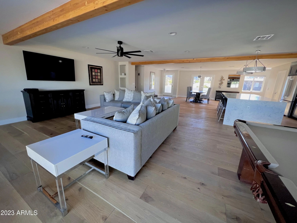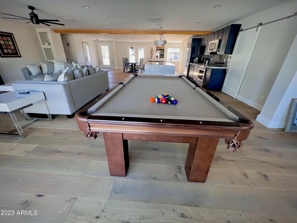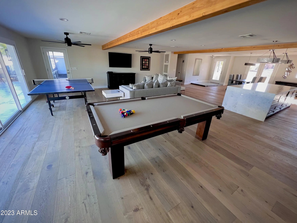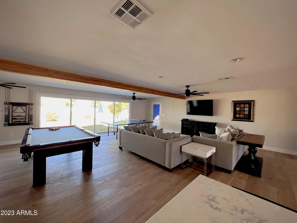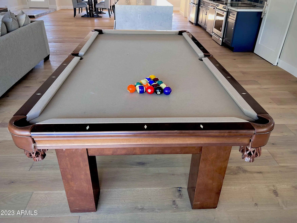- 4 Beds
- 3 Baths
- 3,011 Sqft
- .3 Acres
3318 E Onyx Avenue
FURNISHED. Exceptional rental opportunity! This fully upgraded home offers a spacious open floor plan with high-end finishes throughout. The chef's kitchen includes KitchenAid stainless steel appliances, quartz countertops, a large waterfall island, and a designer backsplash—perfect for cooking and entertaining. Beautiful 12-foot wood flooring runs through the home, adding warmth and elegance. The primary suite features a generous walk-in closet, a custom spa-style shower, dual sinks, and private access to a covered outdoor jacuzzi for ultimate relaxation. Enjoy new windows with remote blinds and an impressive 4-panel sliding glass door that opens to the backyard, creating seamless indoor-outdoor living. The expansive yard offers a covered patio with roll-down canopies, storage spa
Essential Information
- MLS® #6943205
- Price$5,400
- Bedrooms4
- Bathrooms3.00
- Square Footage3,011
- Acres0.30
- Year Built1973
- TypeResidential Lease
- Sub-TypeSingle Family Residence
- StyleRanch
- StatusActive
Community Information
- Address3318 E Onyx Avenue
- CityPhoenix
- CountyMaricopa
- StateAZ
- Zip Code85028
Subdivision
PARADISE GARDENS 1-15,32-49,75-105,122-148 &TR A
Amenities
- AmenitiesBiking/Walking Path
- UtilitiesAPS
- Parking Spaces2
- ParkingGarage Door Opener
- # of Garages2
- Has PoolYes
- PoolFenced
Interior
- AppliancesElectric Cooktop
- HeatingElectric
- # of Stories1
Interior Features
High Speed Internet, Smart Home, Granite Counters, Double Vanity, Eat-in Kitchen, Breakfast Bar, Kitchen Island, Pantry, Full Bth Master Bdrm
Cooling
Central Air, Ceiling Fan(s), ENERGY STAR Qualified Equipment, Programmable Thmstat
Exterior
Exterior Features
Covered Patio(s), Patio, Screened in Patio(s), Storage, BBQ
Lot Description
Corner Lot, Desert Back, Desert Front, Grass Back, Auto Timer H2O Front, Auto Timer H2O Back
Windows
Low-Emissivity Windows, Solar Screens
Roof
Reflective Coating, Built-Up, Foam
Construction
Stucco, Wood Frame, Painted, Block
School Information
- ElementaryMercury Mine Elementary School
- MiddleShea Middle School
- HighShadow Mountain High School
District
Paradise Valley Unified District
Listing Details
- OfficeWeichert Realtors - Upraise
Price Change History for 3318 E Onyx Avenue, Phoenix, AZ (MLS® #6943205)
| Date | Details | Change |
|---|---|---|
| Price Reduced from $6,300 to $5,400 | ||
| Price Reduced from $6,400 to $6,300 | ||
| Price Increased from $5,400 to $6,400 | ||
| Price Reduced from $5,500 to $5,400 |
Weichert Realtors - Upraise.
![]() Information Deemed Reliable But Not Guaranteed. All information should be verified by the recipient and none is guaranteed as accurate by ARMLS. ARMLS Logo indicates that a property listed by a real estate brokerage other than Launch Real Estate LLC. Copyright 2026 Arizona Regional Multiple Listing Service, Inc. All rights reserved.
Information Deemed Reliable But Not Guaranteed. All information should be verified by the recipient and none is guaranteed as accurate by ARMLS. ARMLS Logo indicates that a property listed by a real estate brokerage other than Launch Real Estate LLC. Copyright 2026 Arizona Regional Multiple Listing Service, Inc. All rights reserved.
Listing information last updated on January 26th, 2026 at 4:02pm MST.



