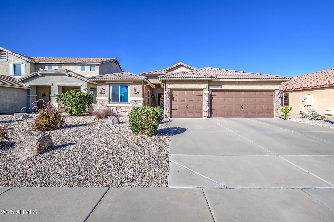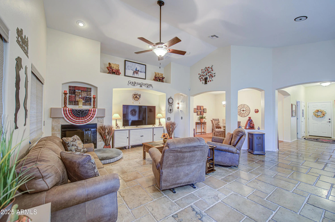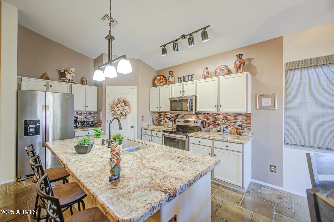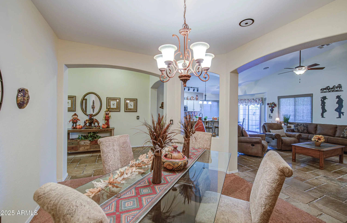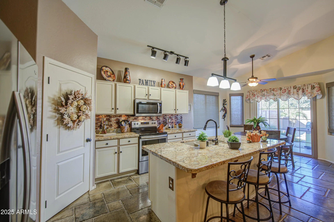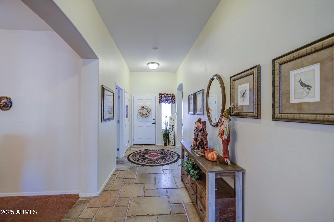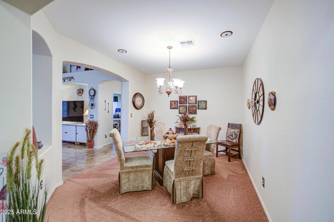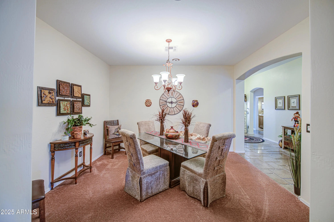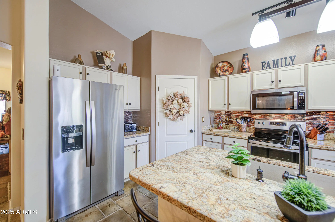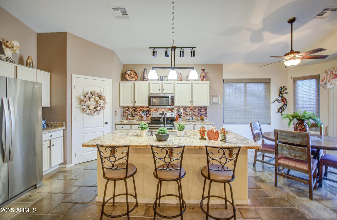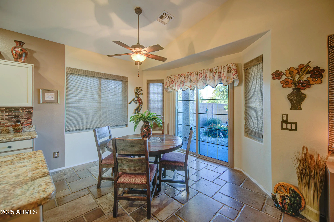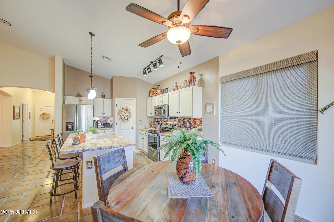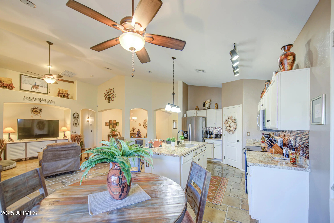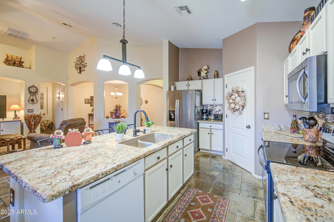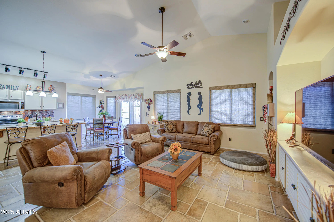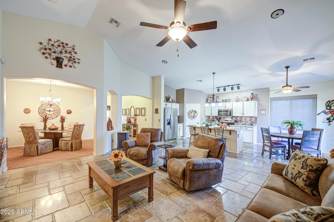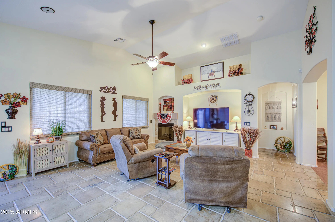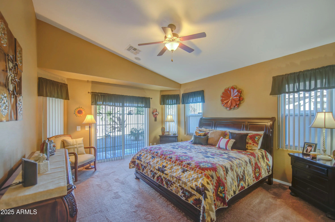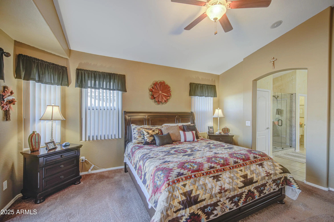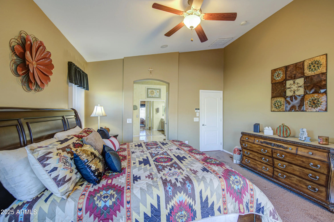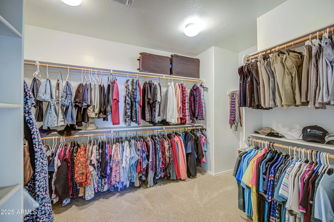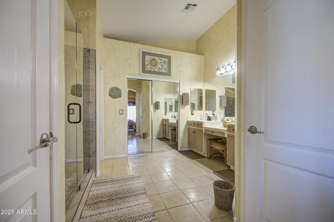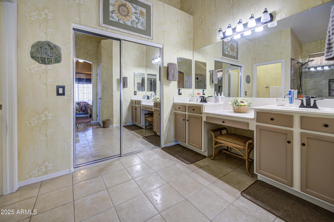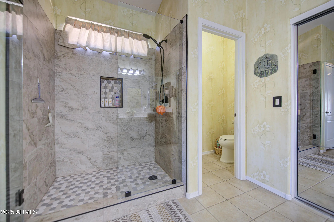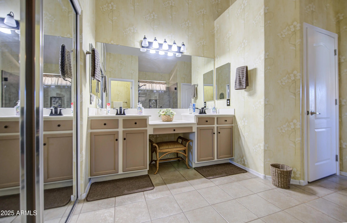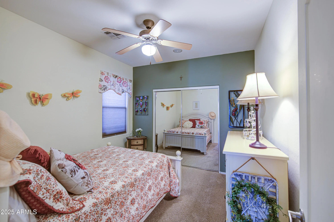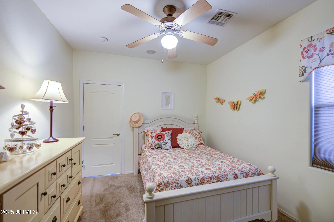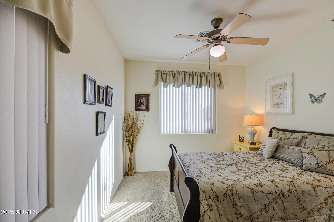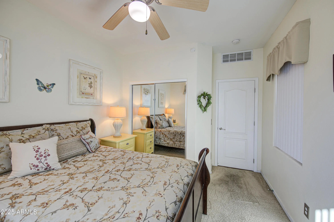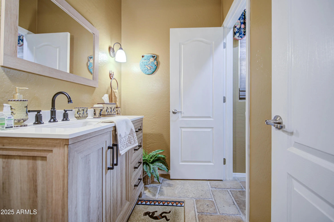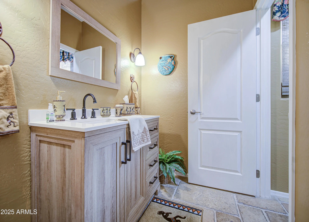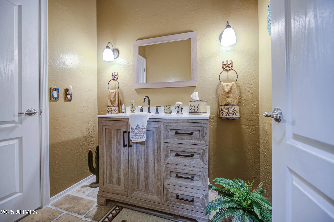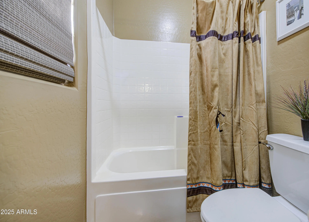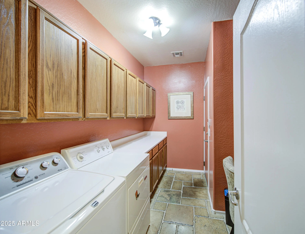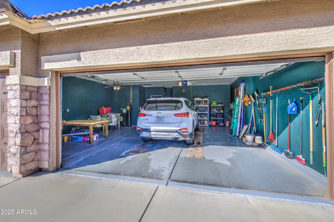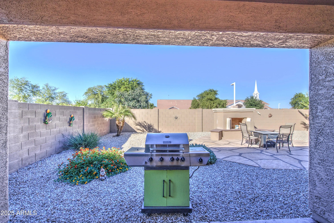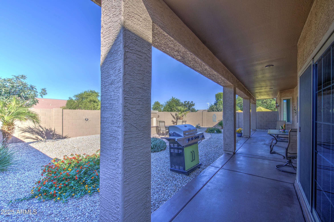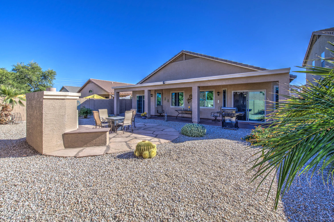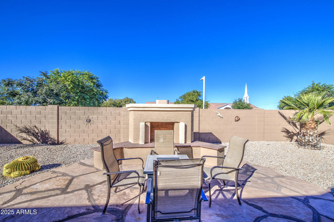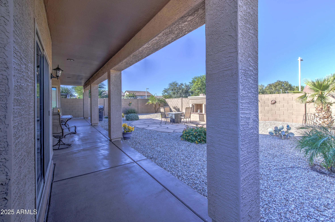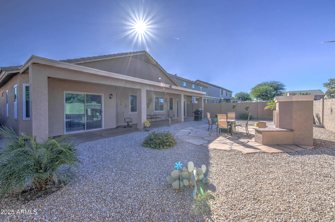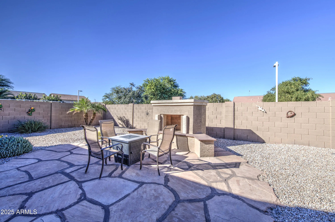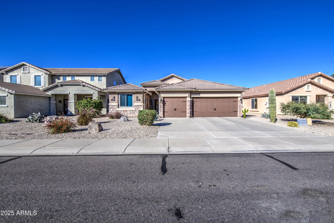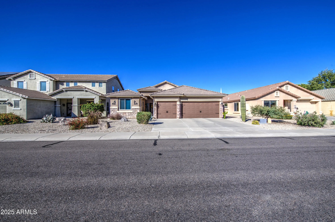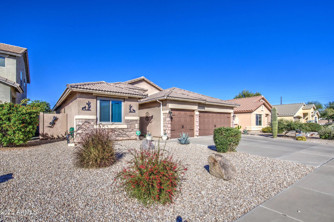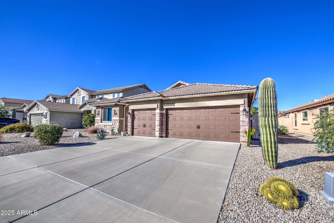- 3 Beds
- 2 Baths
- 2,049 Sqft
- .15 Acres
1518 W Agrarian Hills Drive
This is a lovely 3 bedroom 2 bath split floorplan. This was a former model home and has many extras! Step into the entry with a wonderful tumbled travertine flooring throughout. A wonderful formal dining room and open to spacious family room that has a quaint electric fireplace. The wonderful kitchen is gorgeous with granite countertops, island with sink and breakfast bar. Stainless appliances and wonderful walk in pantry. Primary bedroom is spacious and large walk in closet. The pri. bathroom has double sinks and new shower with tile! 2 add. bedrooms are private on their own wing with full bath. 3 car garage has ample room for your vehicles and toys. The windows have been replaced and tinted for energy efficiency. New hot water heater. Outside fireplace and full patio!
Essential Information
- MLS® #6943480
- Price$449,900
- Bedrooms3
- Bathrooms2.00
- Square Footage2,049
- Acres0.15
- Year Built2005
- TypeResidential
- Sub-TypeSingle Family Residence
- StyleRanch
- StatusActive
Community Information
- Address1518 W Agrarian Hills Drive
- SubdivisionSkyline Ranch
- CitySan Tan Valley
- CountyPinal
- StateAZ
- Zip Code85144
Amenities
- UtilitiesSRP
- Parking Spaces6
- # of Garages3
- ViewMountain(s)
Amenities
Playground, Biking/Walking Path
Parking
Garage Door Opener, Extended Length Garage
Interior
- AppliancesBuilt-In Electric Oven
- HeatingElectric
- CoolingCentral Air, Ceiling Fan(s)
- FireplaceYes
- # of Stories1
Interior Features
High Speed Internet, Granite Counters, Double Vanity, See Remarks, Breakfast Bar, Furnished(See Rmrks), Vaulted Ceiling(s), Kitchen Island, Pantry, 3/4 Bath Master Bdrm
Fireplaces
Exterior Fireplace, Free Standing, Family Room
Exterior
- Exterior FeaturesCovered Patio(s), Patio, Other
- WindowsDual Pane, Tinted Windows
- RoofTile
- ConstructionStucco, Wood Frame, Painted
Lot Description
Sprinklers In Rear, Sprinklers In Front, Gravel/Stone Front, Gravel/Stone Back, Auto Timer H2O Front, Auto Timer H2O Back
School Information
- HighPoston Butte High School
District
Florence Unified School District
Elementary
Skyline Ranch Elementary School
Middle
Skyline Ranch Elementary School
Listing Details
- OfficeRE/MAX Solutions
RE/MAX Solutions.
![]() Information Deemed Reliable But Not Guaranteed. All information should be verified by the recipient and none is guaranteed as accurate by ARMLS. ARMLS Logo indicates that a property listed by a real estate brokerage other than Launch Real Estate LLC. Copyright 2025 Arizona Regional Multiple Listing Service, Inc. All rights reserved.
Information Deemed Reliable But Not Guaranteed. All information should be verified by the recipient and none is guaranteed as accurate by ARMLS. ARMLS Logo indicates that a property listed by a real estate brokerage other than Launch Real Estate LLC. Copyright 2025 Arizona Regional Multiple Listing Service, Inc. All rights reserved.
Listing information last updated on November 7th, 2025 at 8:48pm MST.



