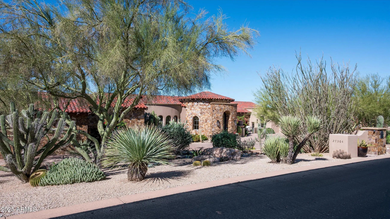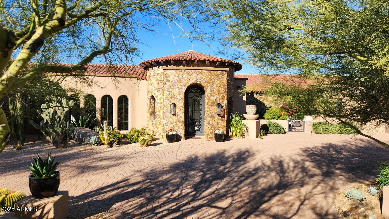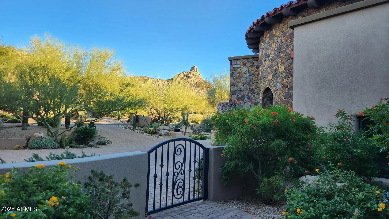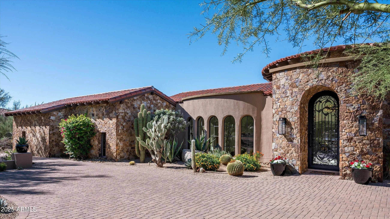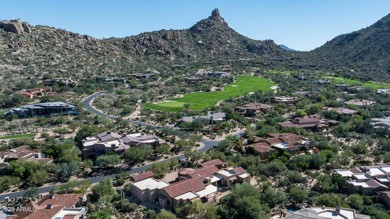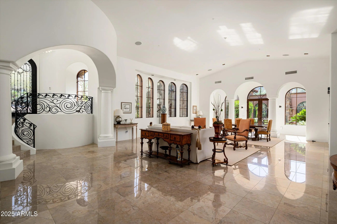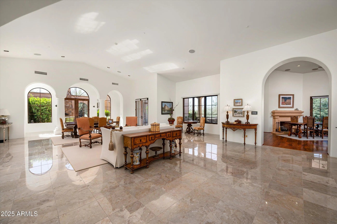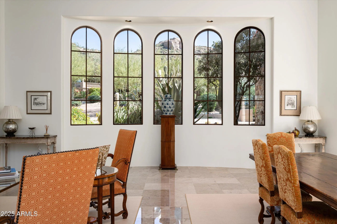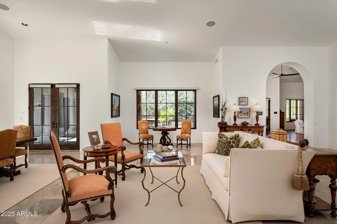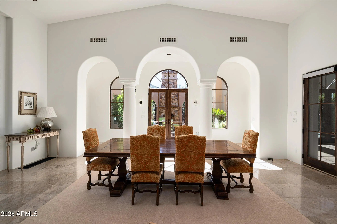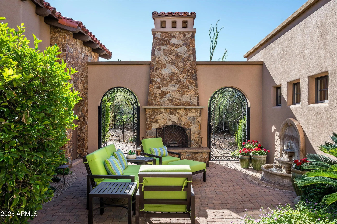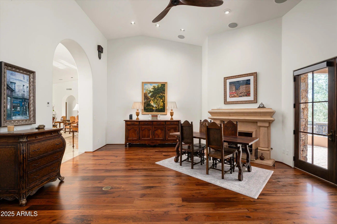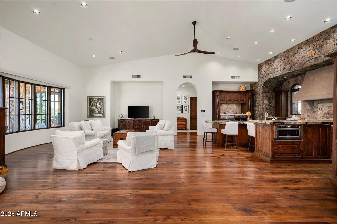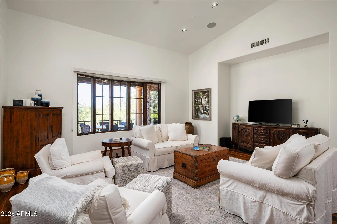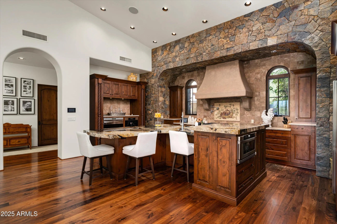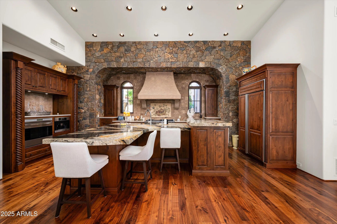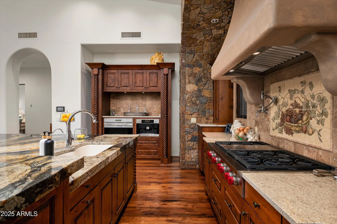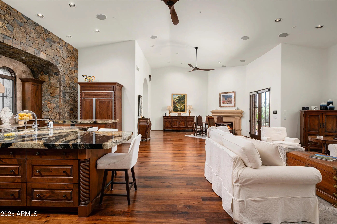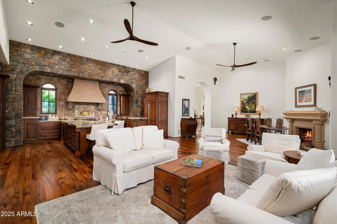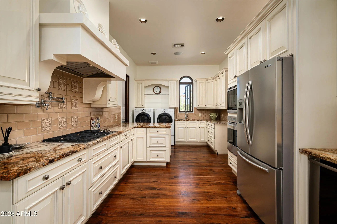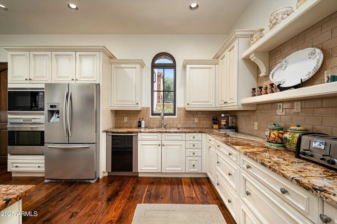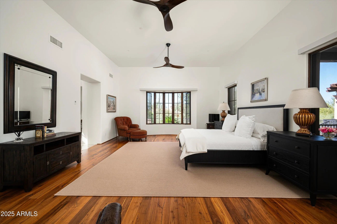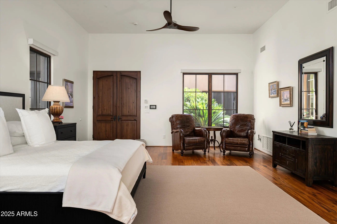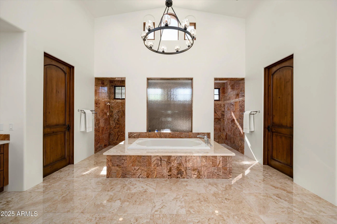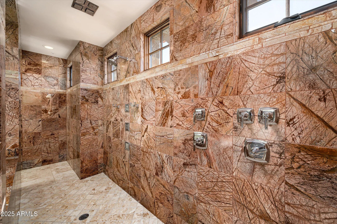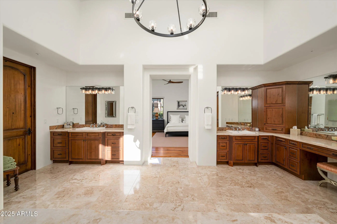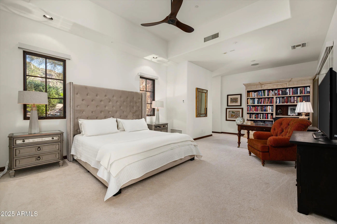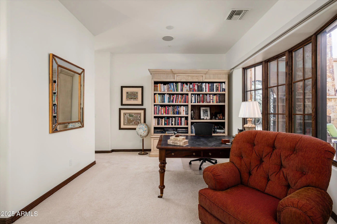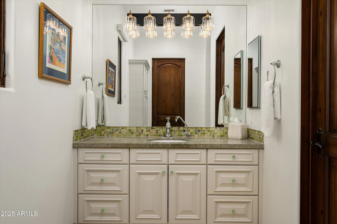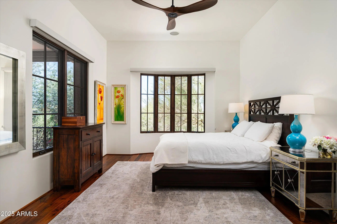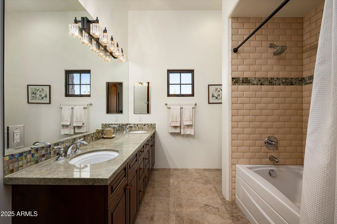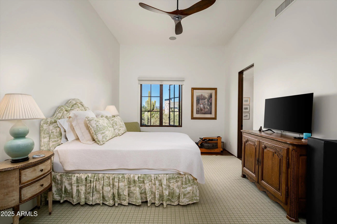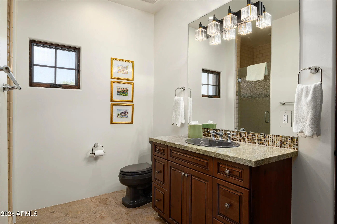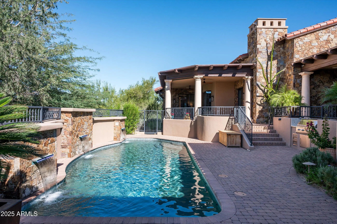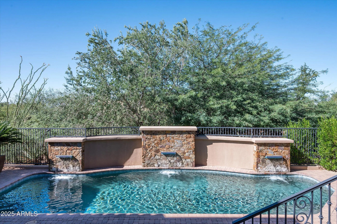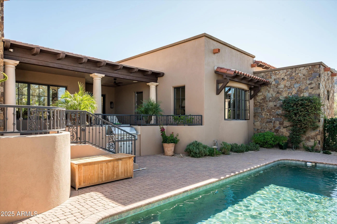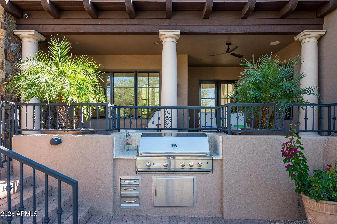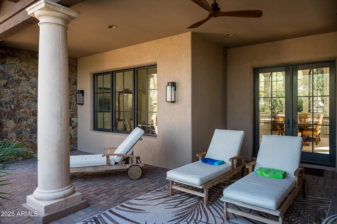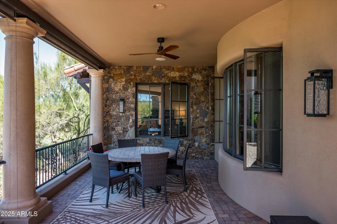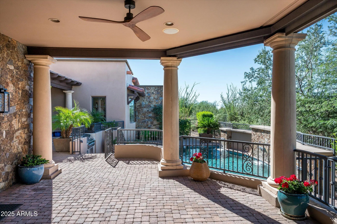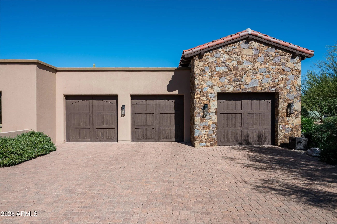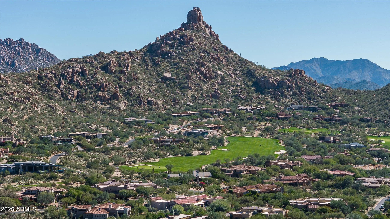- 4 Beds
- 5 Baths
- 6,093 Sqft
- ¾ Acres
27364 N 97th Place
Welcome to luxury living at the Cuvée House located in the guard-gated community of Estancia at the base of Pinnacle Peak. The property offers a perfect blend of entertaining and family living spaces and includes a rare double-kitchen concept for culinary adventures. The floor plan includes a spacious living room with formal dining, a family room with 2 seating areas, 4 large suites and multiple outdoor relaxation and dining areas. Interior materials include stone tile and walnut plank flooring, alderwood doors and cabinetry and an abundance of wood-framed windows providing natural light. The open, functional floor plan blends elegance with comfort with seamless indoor-outdoor flow highlighted by a heated pool, built-in BBQ station and The Plaza, an outdoor living room with a gas fireplace. The exterior details include dry-stacked stone, stucco and natural wood-trimmed elements. The extended length 3-car garage provides ample space for vehicles and storage.
Essential Information
- MLS® #6943538
- Price$3,725,000
- Bedrooms4
- Bathrooms5.00
- Square Footage6,093
- Acres0.75
- Year Built2009
- TypeResidential
- Sub-TypeSingle Family Residence
- StyleSanta Barbara/Tuscan
- StatusActive
Community Information
- Address27364 N 97th Place
- SubdivisionESTANCIA
- CityScottsdale
- CountyMaricopa
- StateAZ
- Zip Code85262
Amenities
- AmenitiesGolf, Gated, Guarded Entry
- UtilitiesAPS, SW Gas
- Parking Spaces7
- # of Garages3
- ViewDesert, Mountain(s)
- Has PoolYes
- PoolHeated
Parking
Garage Door Opener, Extended Length Garage, Direct Access, Attch'd Gar Cabinets, Over Height Garage, Separate Strge Area
Interior
- AppliancesGas Cooktop
- FireplaceYes
- # of Stories1
Interior Features
High Speed Internet, Granite Counters, Double Vanity, Eat-in Kitchen, Breakfast Bar, 9+ Flat Ceilings, Vaulted Ceiling(s), Kitchen Island, Pantry, Full Bth Master Bdrm, Separate Shwr & Tub, Tub with Jets
Heating
ENERGY STAR Qualified Equipment, Natural Gas
Cooling
Central Air, Ceiling Fan(s), ENERGY STAR Qualified Equipment, Programmable Thmstat
Fireplaces
Exterior Fireplace, Family Room, Gas
Exterior
- RoofTile, Foam
Exterior Features
Balcony, Built-in BBQ, Covered Patio(s), Patio, Private Street(s), Pvt Yrd(s)Crtyrd(s)
Lot Description
Sprinklers In Rear, Sprinklers In Front, Desert Back, Desert Front, Auto Timer H2O Front, Auto Timer H2O Back
Windows
Solar Screens, Dual Pane, Mechanical Sun Shds, Wood Frames
Construction
Stucco, Wood Frame, Painted, Stone, Block
School Information
- DistrictCave Creek Unified District
- ElementaryDesert Sun Academy
- MiddleSonoran Trails Middle School
- HighCactus Shadows High School
Listing Details
- OfficeThe Noble Agency
The Noble Agency.
![]() Information Deemed Reliable But Not Guaranteed. All information should be verified by the recipient and none is guaranteed as accurate by ARMLS. ARMLS Logo indicates that a property listed by a real estate brokerage other than Launch Real Estate LLC. Copyright 2025 Arizona Regional Multiple Listing Service, Inc. All rights reserved.
Information Deemed Reliable But Not Guaranteed. All information should be verified by the recipient and none is guaranteed as accurate by ARMLS. ARMLS Logo indicates that a property listed by a real estate brokerage other than Launch Real Estate LLC. Copyright 2025 Arizona Regional Multiple Listing Service, Inc. All rights reserved.
Listing information last updated on November 21st, 2025 at 9:49pm MST.



