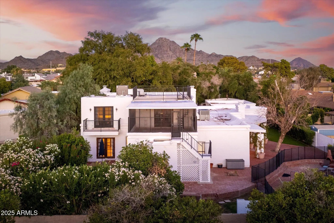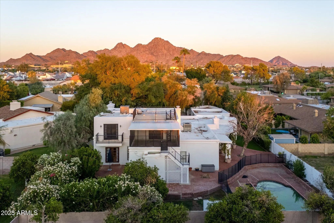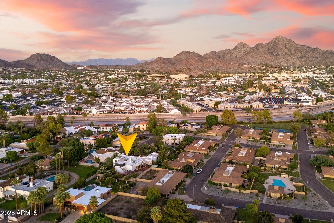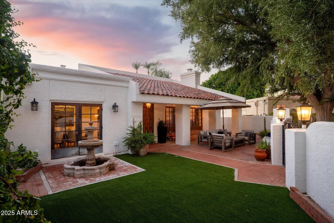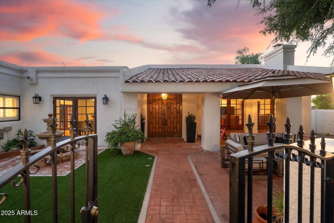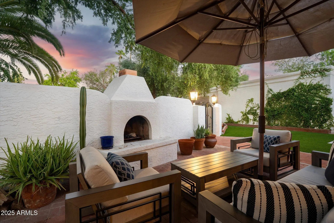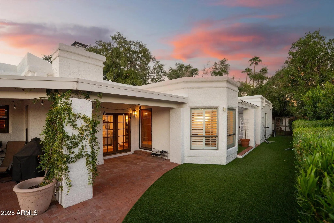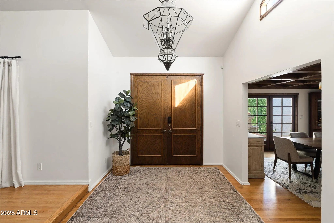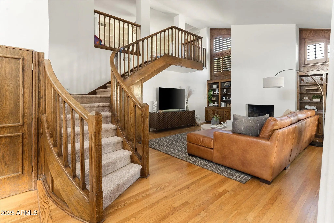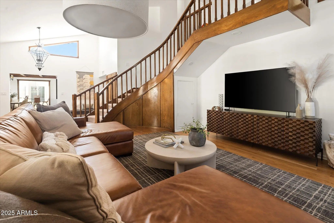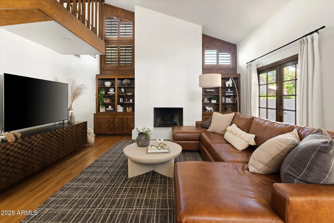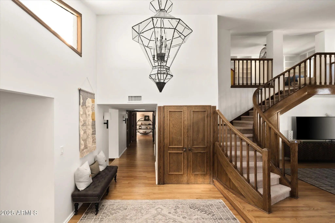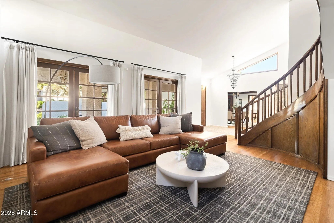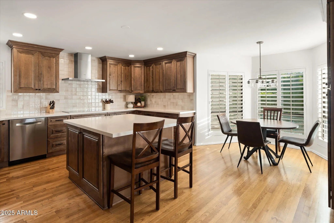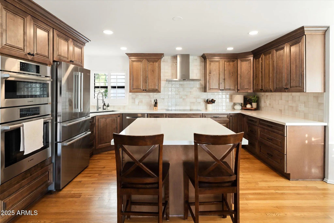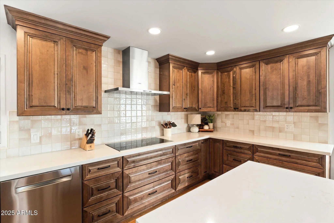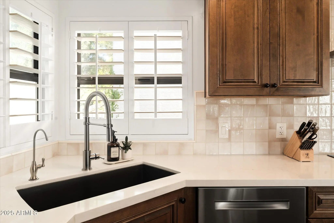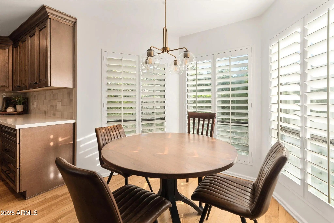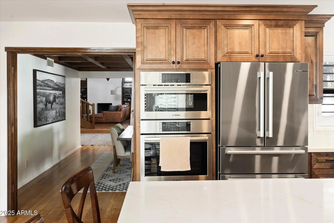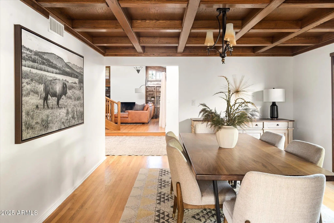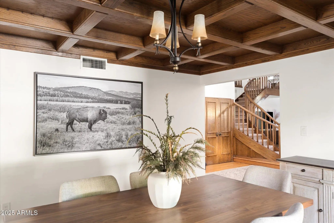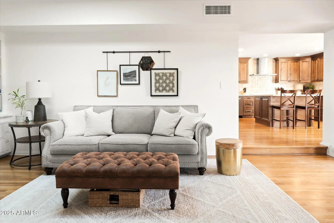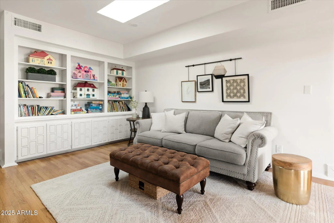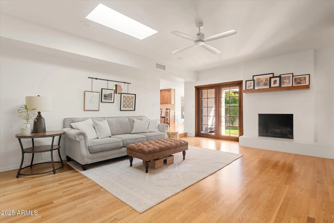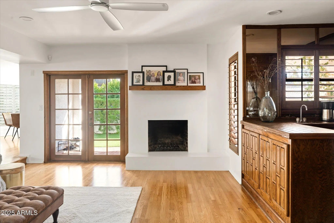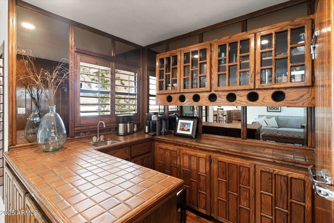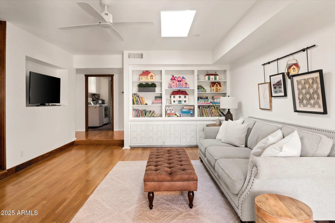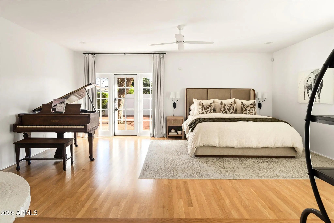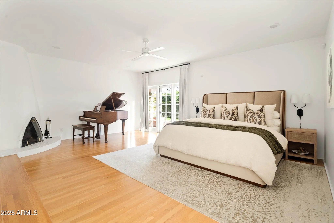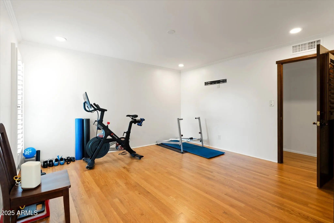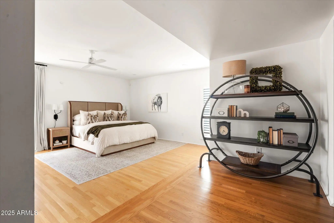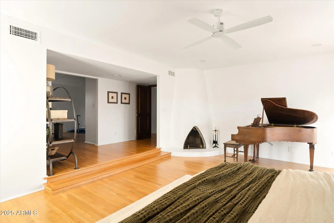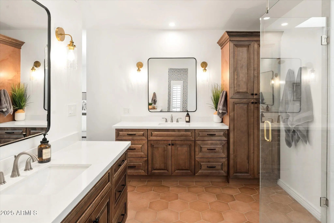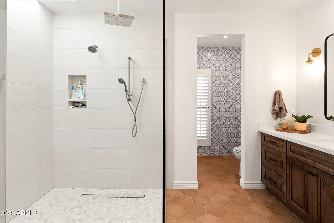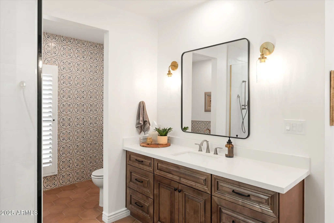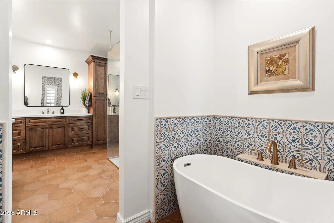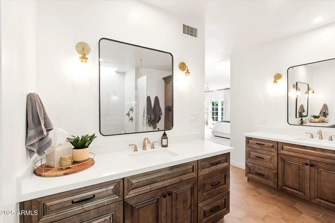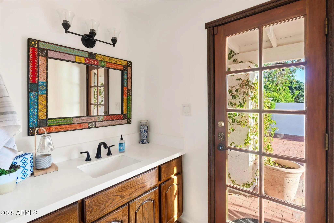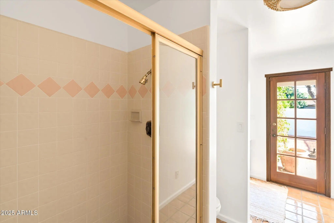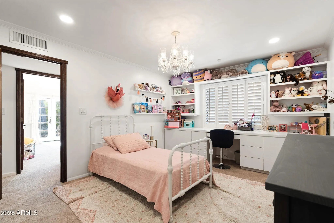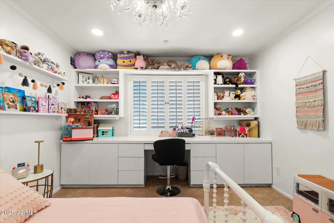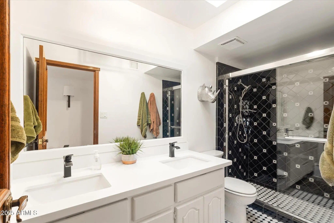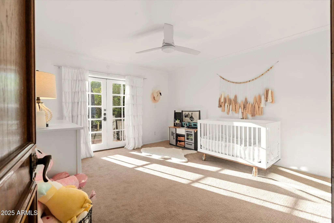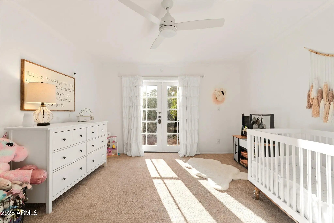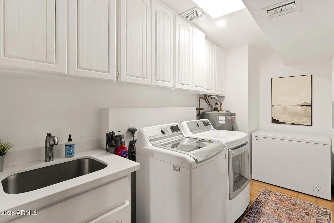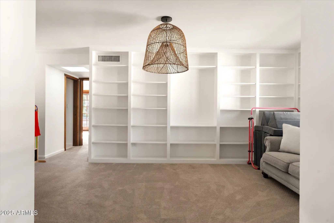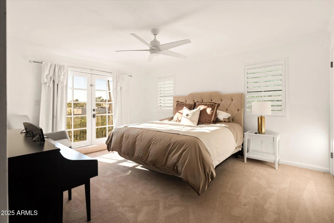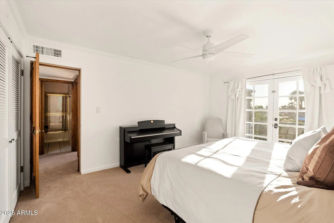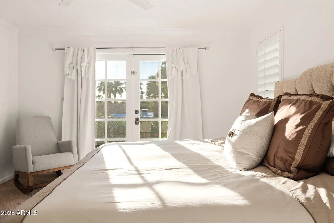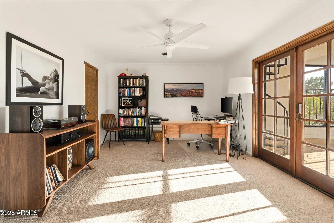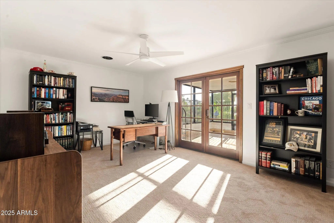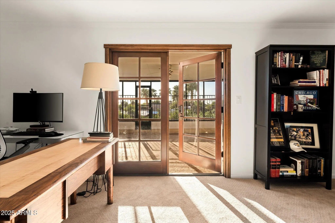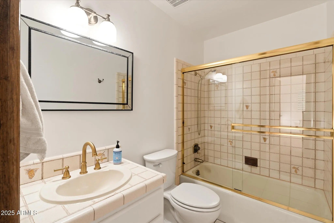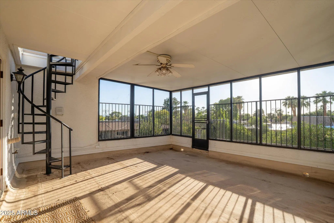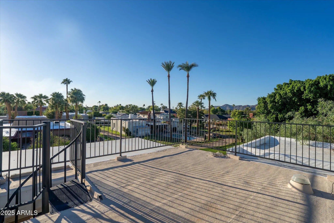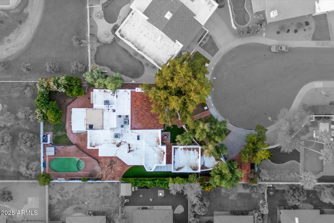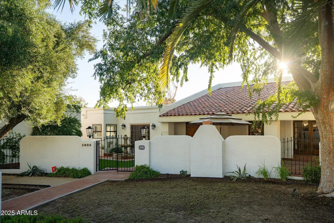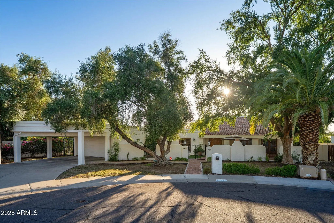- 5 Beds
- 4 Baths
- 4,215 Sqft
- .34 Acres
1025 E Morten Avenue
Charming Spanish style estate tucked on a quintessential North Central cul-de-sac lot. Five spacious bedrooms, four bathrooms, and two additional office/loft spaces provide ample room and privacy. Stunning vaulted ceilings, immaculate wood details, three indoor fireplaces, and built-in wet bar with custom cabinetry. Gourmet kitchen with stainless Bosch appliances, soft close cabinetry, and quartz countertops. Primary bedroom has a connected den or nursery, a spa-like bathroom and french doors to your outdoor oasis. In the backyard, enjoy a pool, low maintenance turf yard, two outdoor fireplaces all within the seclusion of your private gates. Two car garage with additional covered parking and added storage shed. Enjoy the comfort of three new AC's and a meticulously maintained home.
Essential Information
- MLS® #6944240
- Price$6,500
- Bedrooms5
- Bathrooms4.00
- Square Footage4,215
- Acres0.34
- Year Built1981
- TypeResidential Lease
- Sub-TypeSingle Family Residence
- StatusActive
Community Information
- Address1025 E Morten Avenue
- SubdivisionARBOLES DE NARANJAS
- CityPhoenix
- CountyMaricopa
- StateAZ
- Zip Code85020
Amenities
- UtilitiesAPS, Propane
- Parking Spaces8
- # of Garages2
- Has PoolYes
Parking
Garage Door Opener, Separate Strge Area
Interior
- HeatingElectric
- CoolingCentral Air
- FireplaceYes
- # of Stories2
Interior Features
High Speed Internet, Granite Counters, Double Vanity, Master Downstairs, Eat-in Kitchen, Breakfast Bar, Pantry, Full Bth Master Bdrm, Separate Shwr & Tub
Appliances
Electric Cooktop, Water Purifier
Fireplaces
Exterior Fireplace, Fireplace Master Bdr, Fireplace Family Rm
Exterior
- RoofTile, Built-Up
- ConstructionStucco, Wood Frame, Painted
Exterior Features
Covered Patio(s), Pvt Yrd(s)Crtyrd(s)
Lot Description
Sprinklers In Rear, Sprinklers In Front, Cul-De-Sac, Grass Front, Grass Back, Auto Timer H2O Front, Auto Timer H2O Back
School Information
- ElementaryMadison Richard Simis School
- MiddleMadison Meadows School
- HighNorth High School
District
Phoenix Union High School District
Listing Details
- OfficeCompass
Compass.
![]() Information Deemed Reliable But Not Guaranteed. All information should be verified by the recipient and none is guaranteed as accurate by ARMLS. ARMLS Logo indicates that a property listed by a real estate brokerage other than Launch Real Estate LLC. Copyright 2025 Arizona Regional Multiple Listing Service, Inc. All rights reserved.
Information Deemed Reliable But Not Guaranteed. All information should be verified by the recipient and none is guaranteed as accurate by ARMLS. ARMLS Logo indicates that a property listed by a real estate brokerage other than Launch Real Estate LLC. Copyright 2025 Arizona Regional Multiple Listing Service, Inc. All rights reserved.
Listing information last updated on November 17th, 2025 at 10:04am MST.




