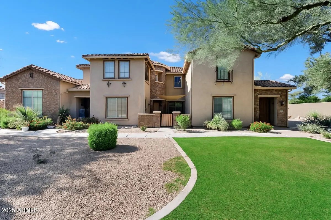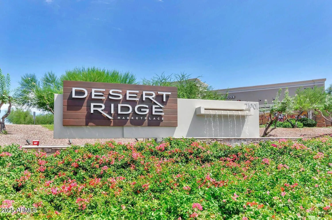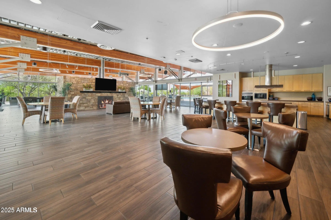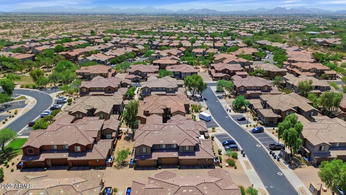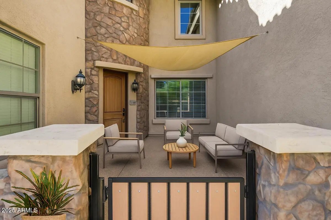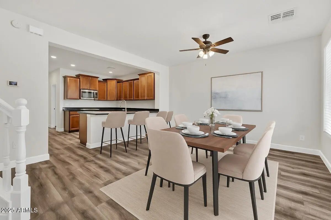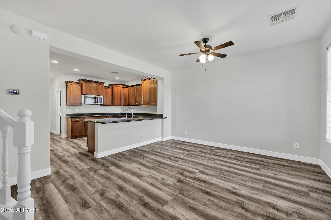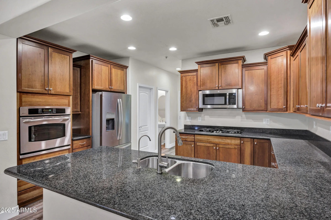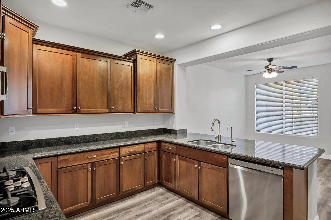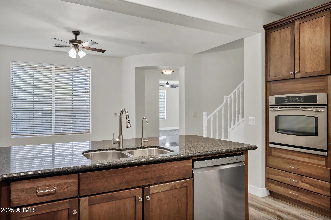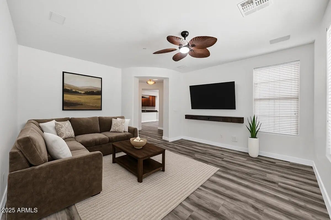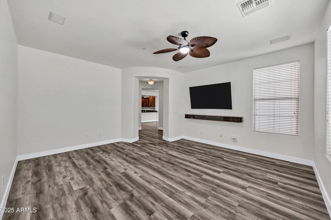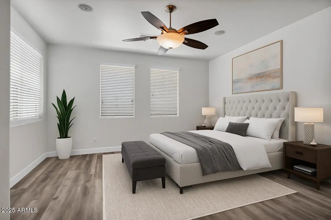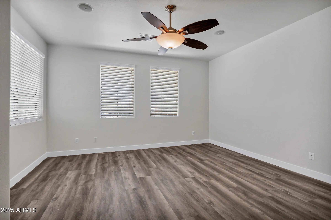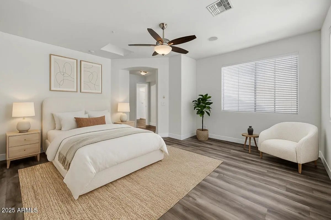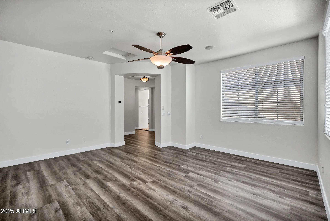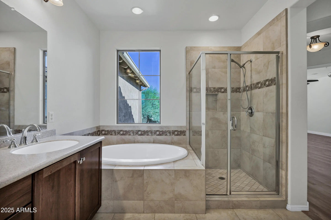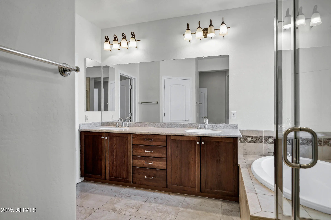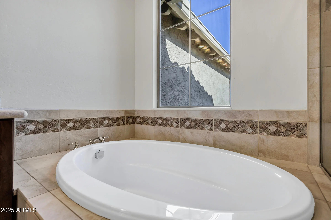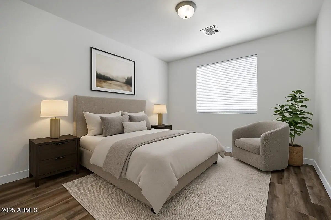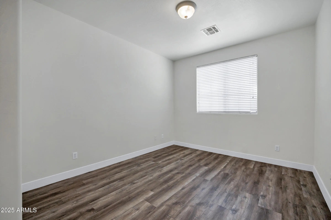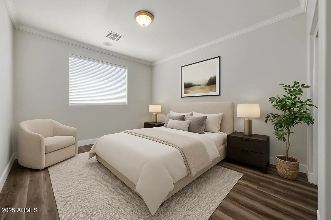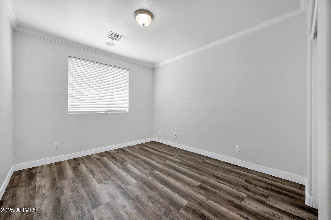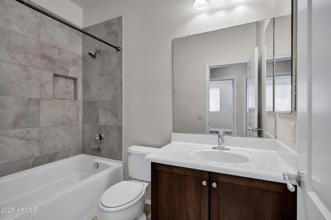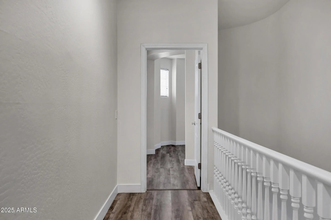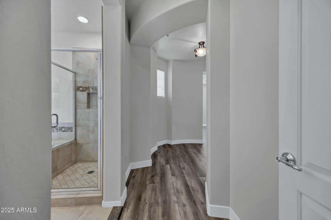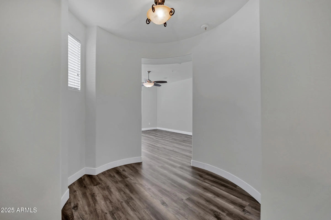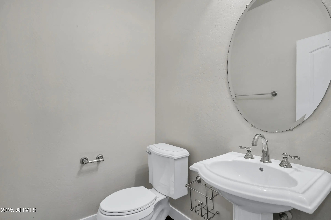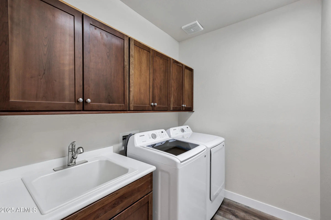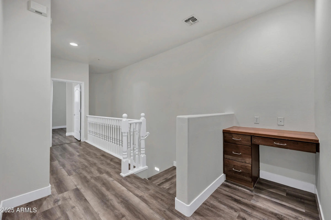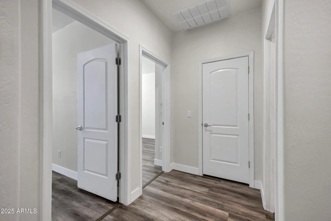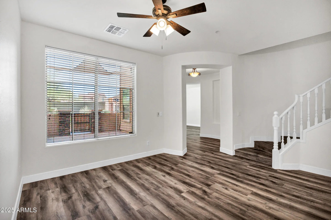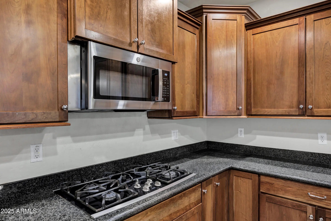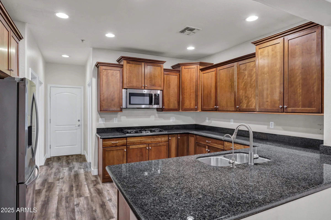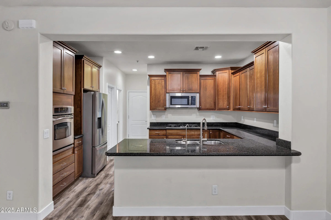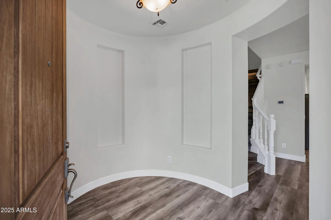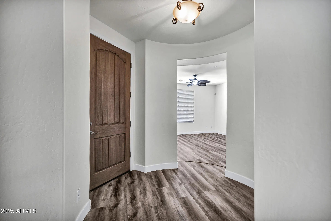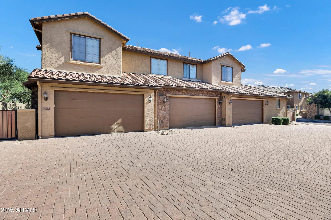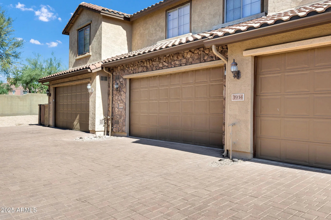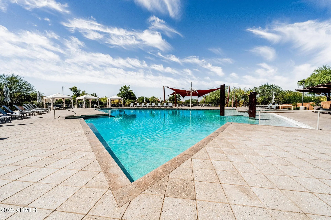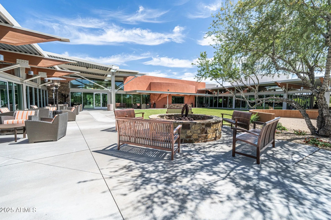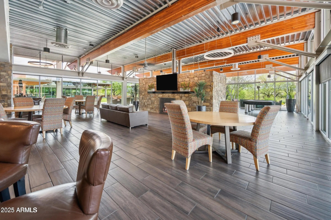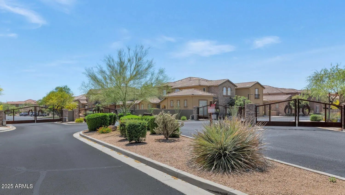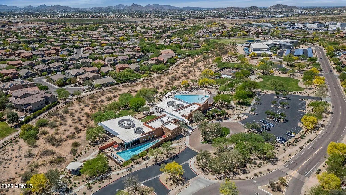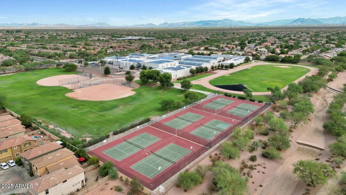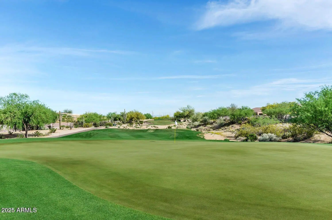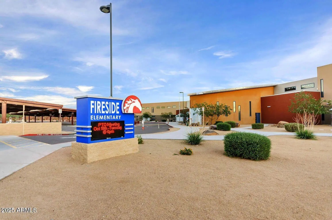- 3 Beds
- 3 Baths
- 2,176 Sqft
- .04 Acres
3918 E Cat Balue Drive
This is the Fireside at Desert Ridge lifestyle — and it's waiting for you. High-end style. Unmatched convenience.!! Move right in and start living the Desert Ridge lifestyle! This 3-bedroom, 2.5-bath/2176 SF townhome is truly turn-key — featuring soaring ceilings, 2 car garage, a gourmet kitchen with granite & stainless appliances. Upstairs, your spa-like owner's retreat offers a soaking tub, walk-in shower, and expansive closet. $10k+ whole home carbon water filtration system! Step outside and enjoy resort-style amenities: a clubhouse, fitness center, heated pool & spa, tennis & pickleball, playgrounds, and endless trails. All of this in a secure, gated community just minutes from all the amenities Desert Ridge Offers.Families also love the area's top-rated Paradise Valley schools.
Essential Information
- MLS® #6944396
- Price$575,000
- Bedrooms3
- Bathrooms3.00
- Square Footage2,176
- Acres0.04
- Year Built2007
- TypeResidential
- Sub-TypeTownhouse
- StyleSanta Barbara/Tuscan
- StatusActive
Community Information
- Address3918 E Cat Balue Drive
- CityPhoenix
- CountyMaricopa
- StateAZ
- Zip Code85050
Subdivision
FIRESIDE AT DESERT RIDGE TRIPLEX CONDOMINIUMS
Amenities
- UtilitiesAPS, SW Gas
- Parking Spaces2
- # of Garages2
Amenities
Gated, Community Spa, Community Spa Htd, Near Bus Stop, Concierge, Tennis Court(s), Playground, Biking/Walking Path, Fitness Center
Parking
Garage Door Opener, Direct Access, Rear Vehicle Entry
Interior
- AppliancesGas Cooktop, Water Purifier
- HeatingNatural Gas
- CoolingCentral Air, Ceiling Fan(s)
- # of Stories2
Interior Features
High Speed Internet, Granite Counters, Double Vanity, Upstairs, Eat-in Kitchen, Breakfast Bar, 9+ Flat Ceilings, Kitchen Island, Pantry, Full Bth Master Bdrm, Separate Shwr & Tub
Exterior
- Exterior FeaturesPatio, Pvt Yrd(s)Crtyrd(s)
- Lot DescriptionDesert Front, Grass Front
- WindowsDual Pane
- RoofTile
- ConstructionStucco, Wood Frame, Painted
School Information
- ElementaryFireside Elementary School
- MiddleExplorer Middle School
- HighPinnacle High School
District
Paradise Valley Unified District
Listing Details
- OfficeRealty ONE Group
Realty ONE Group.
![]() Information Deemed Reliable But Not Guaranteed. All information should be verified by the recipient and none is guaranteed as accurate by ARMLS. ARMLS Logo indicates that a property listed by a real estate brokerage other than Launch Real Estate LLC. Copyright 2025 Arizona Regional Multiple Listing Service, Inc. All rights reserved.
Information Deemed Reliable But Not Guaranteed. All information should be verified by the recipient and none is guaranteed as accurate by ARMLS. ARMLS Logo indicates that a property listed by a real estate brokerage other than Launch Real Estate LLC. Copyright 2025 Arizona Regional Multiple Listing Service, Inc. All rights reserved.
Listing information last updated on November 19th, 2025 at 2:21am MST.



