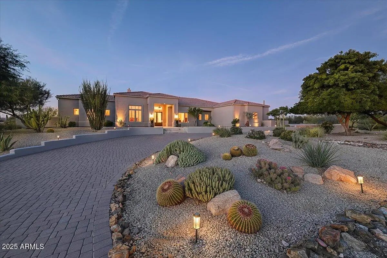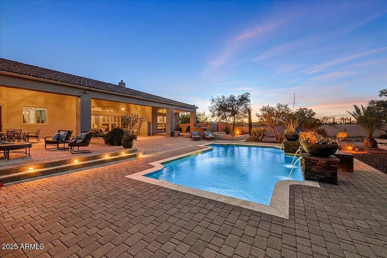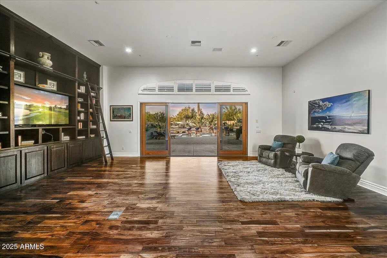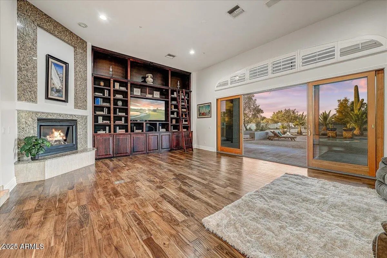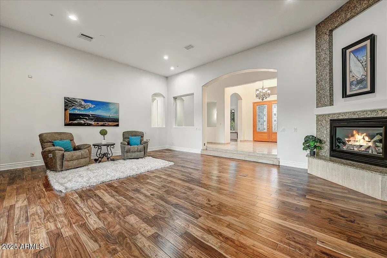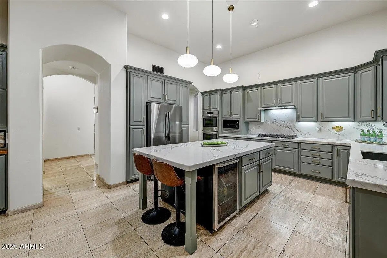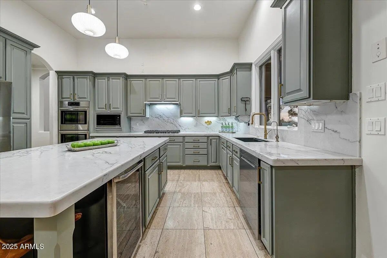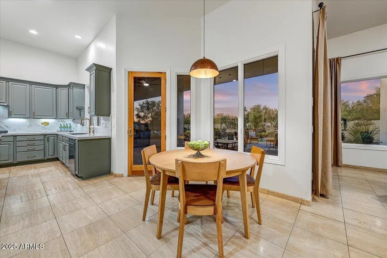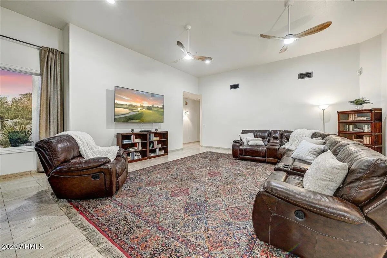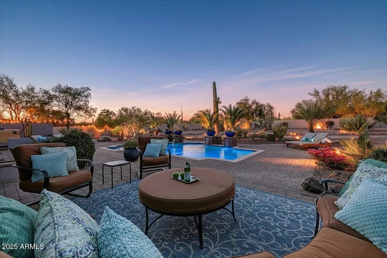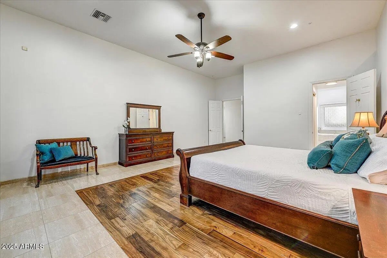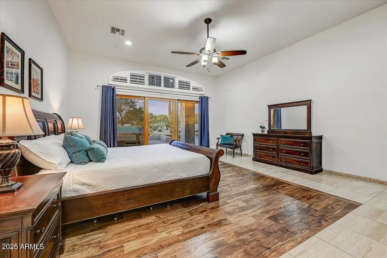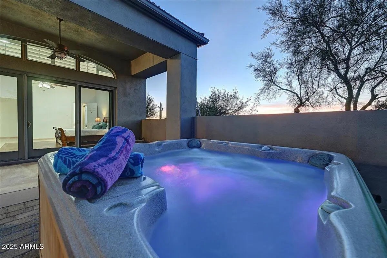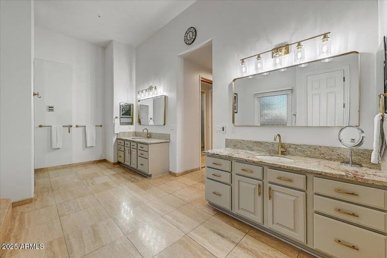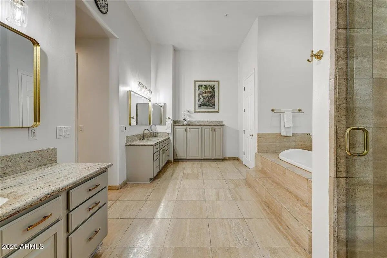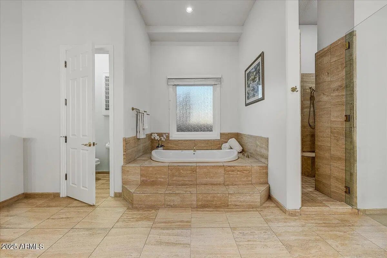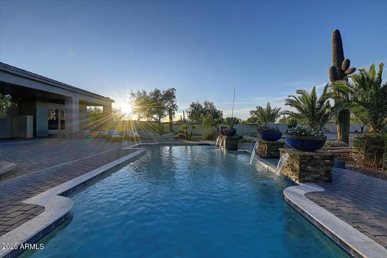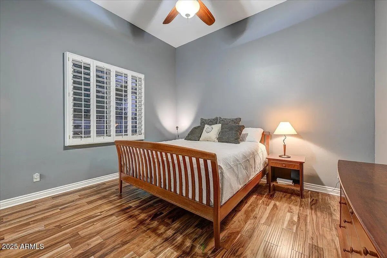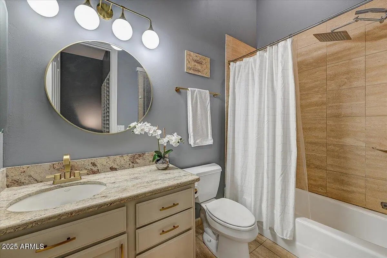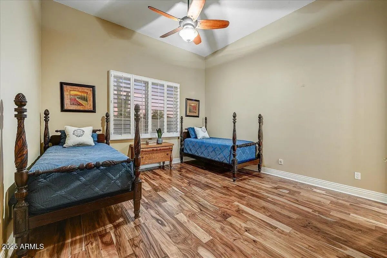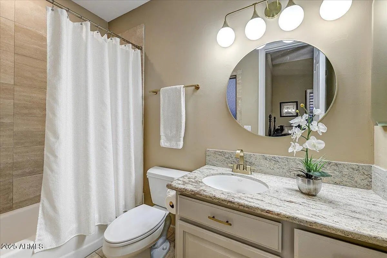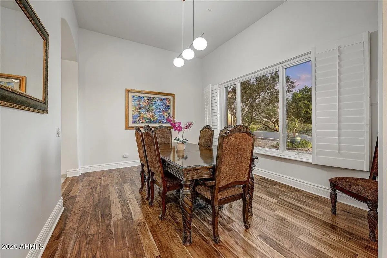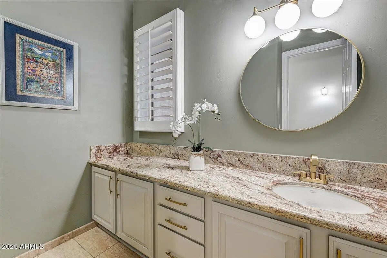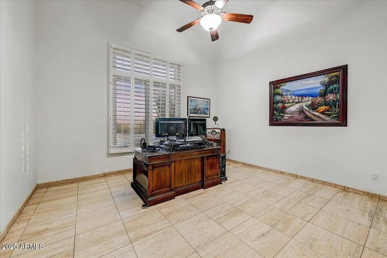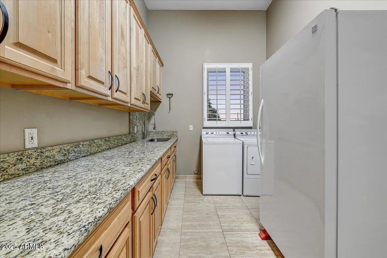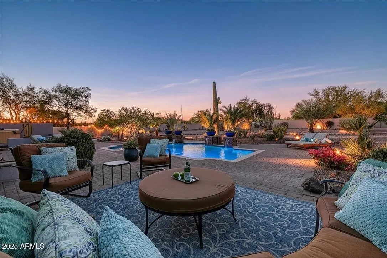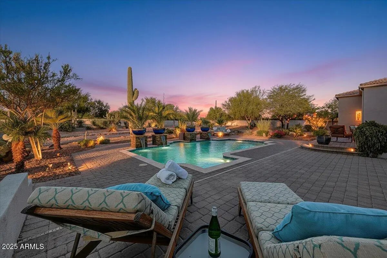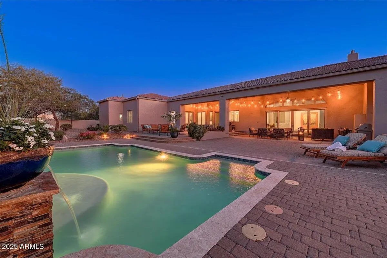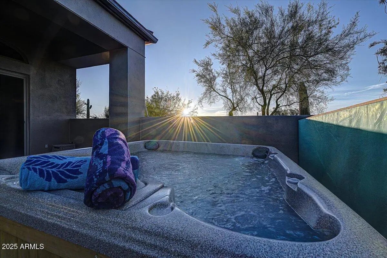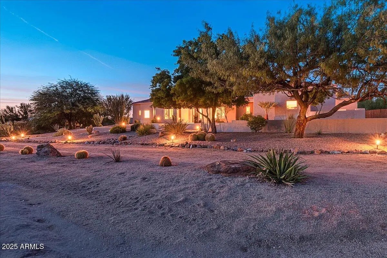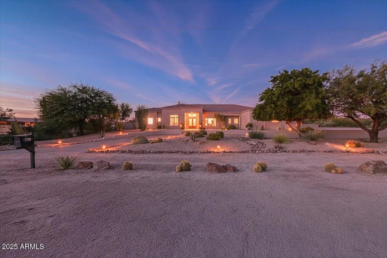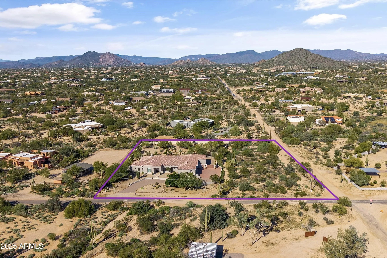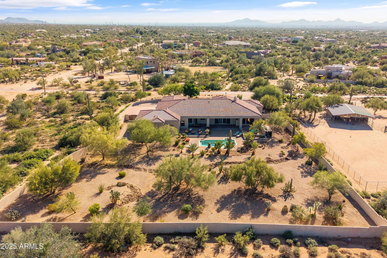- 5 Beds
- 5 Baths
- 5,646 Sqft
- 2½ Acres
7770 E Dale Lane
Experience the best of North Scottsdale living on 2.5 acres of privacy and desert beauty. This single-level home features soaring 14' ceilings, an open layout, and 5 spacious bedrooms (or 4 + office), including 4 ensuite baths. The split floorplan offers ideal separation, with the primary suite opening to a private backyard oasis filled with various trees including Joshua, citrus and pineapple palms, iconic saguaros, agaves, and more. Enjoy four tranquil waterfalls, a sparkling pool, and an expansive covered patio overlooking nearly ¾ acre of block-fenced yard — perfect for entertaining or quiet retreat. Oversized 3+ car garage, no HOA, new roof (2020), dual 5-ton AC (2024), refreshed kitchen and baths (2025). A rare North Scottsdale gem blending modern comfort with timeless desert charm. " Custom Pool with 4 Waterfall Features installed in 2012 o New pool pump 2025 o New pool controller 2025 o In-floor cleaning system o New vacuum in 2024 " Constructed new covered enclosure to protect pool equipment in 2012 " Pavers installed around the pool deck and patio areas in 2012 " Finished permitting process on the perimeter block wall and secured approval from the City of Scottsdale in 2012 " Stucco and painted the perimeter wall in 2012 " New Roof underlayment 2020 " 2 New 5-Ton Trane Variable Speed HVAC units 2024 " Laundry Room: 2013 o Added Cabinets o Slab Granite Countertops o Utility Sink " New Water Softener 2016 " Added Whole Home Big Blue Water Filter in 2016 " Upgraded all 5 bathrooms in 2025 o Cabinets refinished and new hardware added o New sink faucets o New sink drains o Replaced connections o Replaced plumbing values, water and drain lines o New mirrors o New vanity lights " Kitchen Upgraded 2025 o Quartz Countertop and Backsplash o New Bosch Stainless-Steel Refrigerator o New Bosch Stainless-Steel Dishwasher o New Bosch Gas Cooktop o New Microwave o New Black Stainless-Steel Sink o New Sink Faucets o Replaced plumbing values, water and drain lines o Reverse Osmosis System under sink o Cabinets refinished and new hardware added o Additional Cabinetry added to increase storage o Custom Cabinet Storage System with Pull Outs o Added addition shelving in the walk-in pantry 2020 o Bosch Double Oven Replaced in 2015 " New Ceiling Fans: o Family Room 2025 o All Bedrooms 2016 " Acacia Hardwood Floors 2023: o Living Room o Formal Dining Room o Primary Bedroom (insert in Travertine) o Additional three Guest Bedrooms o 5 Extra Boxes of Acacia Hardwood Flooring " New Lighting: o Added Recessed ceiling lights (LED) in 2016 § Primary Bedroom § Living Room § Great room o New Formal Dining Room Light Fixture 2025 o New Hall Sconce Lights 2025 o New Casual Dining Light 2025 o Outdoor Entryway Light Fixture 2018 " 2 Water Heaters replaced in (east side in 2021 & west side in 2022) " Added whole home surge protectors to both panels in 2016 " Added wiring when the spa was installed in 2016 " Misting System added to back patio 2012 (serviced annually) " New Side Gates: Pedestrian & RV Gates in 2012 " Landscaped entire front and backyards in plants 2011- 2021 o Added 380 tons of granite to front and backyard in 2012 o Added all new irrigation to the backyard in 2012 o Upgraded existing front yard 2012 o See plant inventory " Fenced in the garden area in 2014 " Pavers for front driveway in 2012 " Added riprap to create a faux wash 2012 " Added garage storage cabinets and work bench in 2015 " Added rain gutters in 2012 " Sunscreens for all windows in 2016 " Replaced garage door opener on two-car side in 2025 " Bike storage racks on garage wall " New exterior travertine entryway 2025 " Replaced patio lighting in 2018 " Added additional attic insulation in 2018 " Installed custom floor to ceiling bookcase with cabinets and rolling ladder in Living Room in 2020 " Primary Bedroom dual walk-in custom closet systems installed in 2017 " New outdoor motion sensor lights o 2025 back patio and above garage door o 2024 front entry and east and west sides of the house " Refinished the front door exterior in 2025 " Installed all new smoke detectors 2025 Additional Features: " Radiant Flooring in Primary Bathroom and Office (5th Bedroom) " Existing extra storage room off the garage (22' by 6') " Half bath in garage
Essential Information
- MLS® #6944851
- Price$2,375,000
- Bedrooms5
- Bathrooms5.00
- Square Footage5,646
- Acres2.50
- Year Built2001
- TypeResidential
- Sub-TypeSingle Family Residence
- StyleRanch
- StatusActive
Community Information
- Address7770 E Dale Lane
- CityScottsdale
- CountyMaricopa
- StateAZ
- Zip Code85266
Subdivision
No HOA, 2.5 Acres, Large block fenced yard and Horses OK
Amenities
- AmenitiesBiking/Walking Path
- UtilitiesAPS, SW Gas
- Parking Spaces12
- # of Garages4
- ViewMountain(s)
- Has PoolYes
Parking
RV Access/Parking, RV Gate, Garage Door Opener, Extended Length Garage, Direct Access, Attch'd Gar Cabinets, Over Height Garage, Side Vehicle Entry
Pool
Variable Speed Pump, Outdoor, Heated
Interior
- AppliancesGas Cooktop, Water Purifier
- FireplaceYes
- FireplacesLiving Room, Gas
- # of Stories1
Interior Features
High Speed Internet, Double Vanity, Eat-in Kitchen, Breakfast Bar, 9+ Flat Ceilings, Kitchen Island, Pantry, Full Bth Master Bdrm, Separate Shwr & Tub, Tub with Jets
Heating
Natural Gas, Floor Furnace, Wall Furnace
Cooling
Central Air, Ceiling Fan(s), Programmable Thmstat
Exterior
- WindowsSolar Screens, Dual Pane
- RoofTile
- ConstructionStucco, Wood Frame, Painted
Exterior Features
Covered Patio(s), Patio, Misting System, Pvt Yrd(s)Crtyrd(s)
Lot Description
Adjacent to Wash, North/South Exposure, Sprinklers In Rear, Sprinklers In Front, Desert Back, Desert Front, Gravel/Stone Front, Gravel/Stone Back, Auto Timer H2O Front, Auto Timer H2O Back
School Information
- DistrictCave Creek Unified District
- ElementaryDesert Sun Academy
- MiddleSonoran Trails Middle School
- HighCactus Shadows High School
Listing Details
Office
Berkshire Hathaway HomeServices Arizona Properties
Berkshire Hathaway HomeServices Arizona Properties.
![]() Information Deemed Reliable But Not Guaranteed. All information should be verified by the recipient and none is guaranteed as accurate by ARMLS. ARMLS Logo indicates that a property listed by a real estate brokerage other than Launch Real Estate LLC. Copyright 2026 Arizona Regional Multiple Listing Service, Inc. All rights reserved.
Information Deemed Reliable But Not Guaranteed. All information should be verified by the recipient and none is guaranteed as accurate by ARMLS. ARMLS Logo indicates that a property listed by a real estate brokerage other than Launch Real Estate LLC. Copyright 2026 Arizona Regional Multiple Listing Service, Inc. All rights reserved.
Listing information last updated on February 9th, 2026 at 7:29pm MST.



