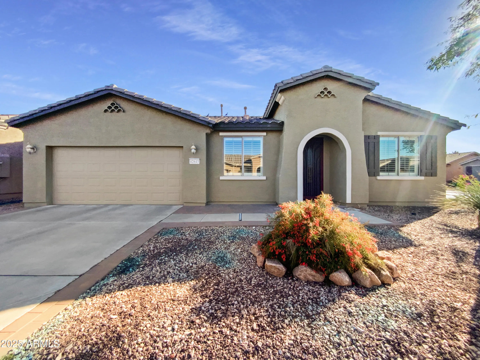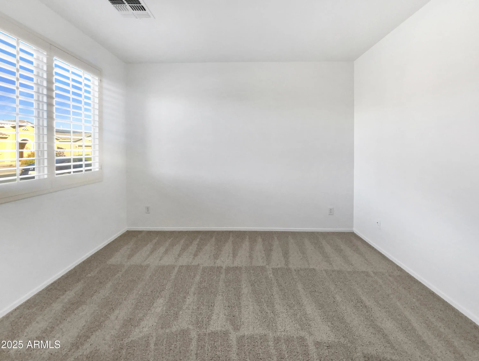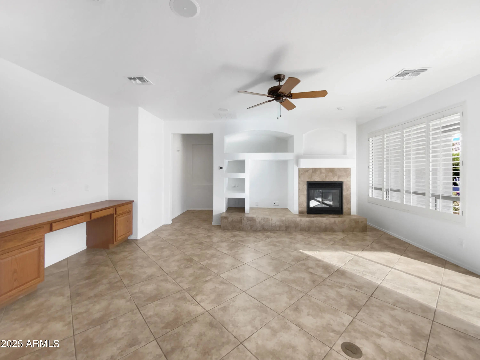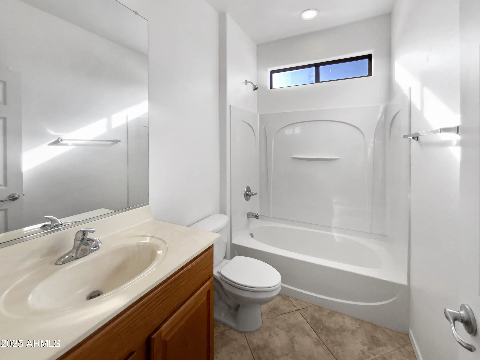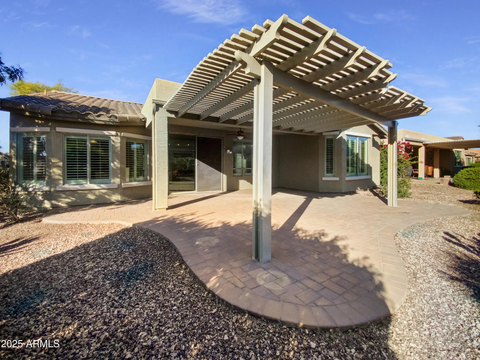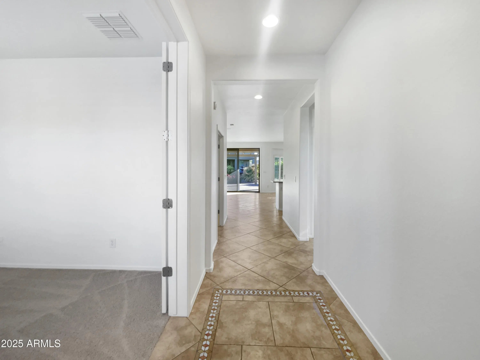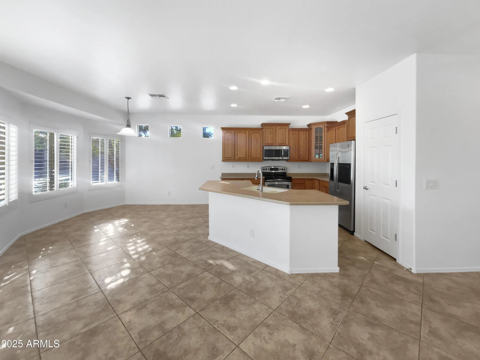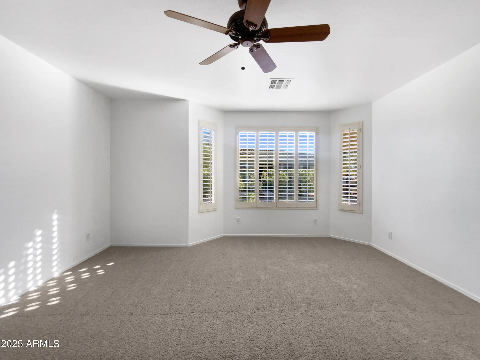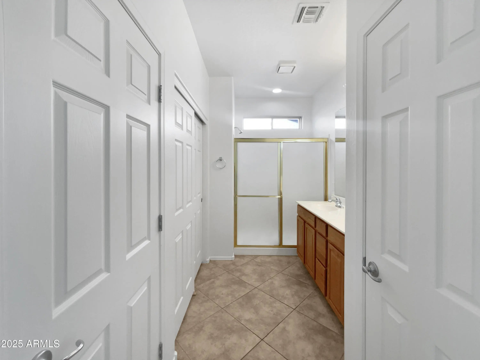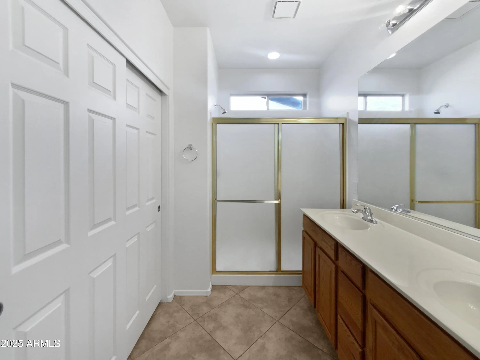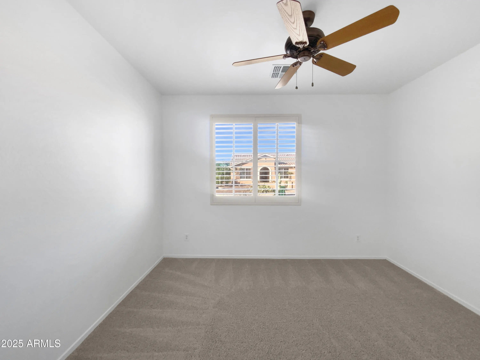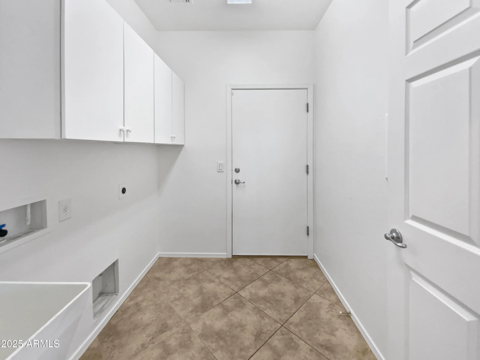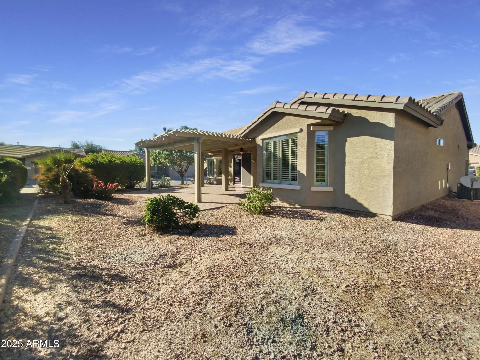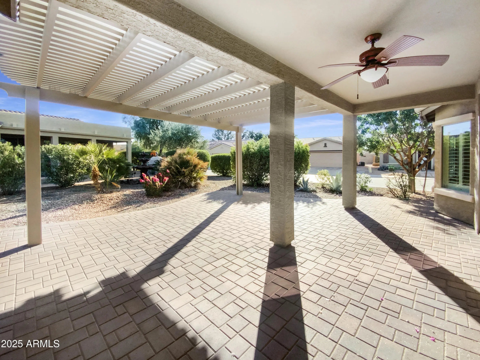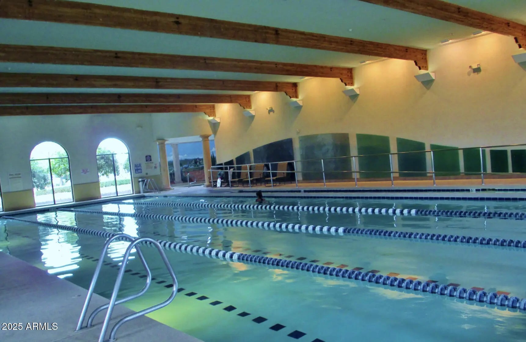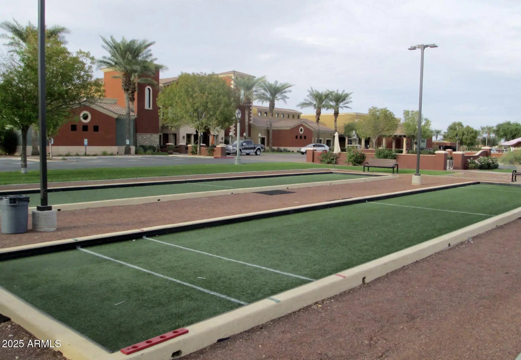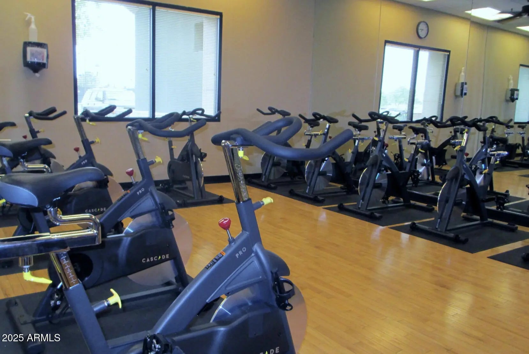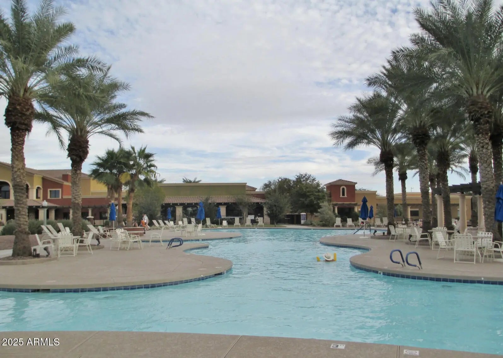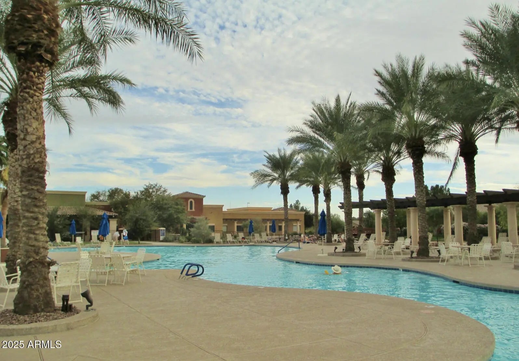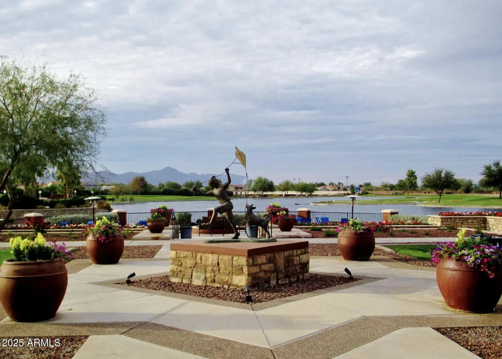- 2 Beds
- 2 Baths
- 1,719 Sqft
- .14 Acres
42643 W Constellation Drive
Move in ready and beautifully maintained. This ideal split floorplan offers 2 bedrooms plus a den with double French doors, 9 foot ceilings, plantation shutters, gas fireplace, and large tile set on the diagonal in the main living areas. The kitchen features a spacious island, corian countertops, stainless appliances, upgraded staggered cabinets with crown molding, and fresh interior paint throughout. Laundry room includes sink, cabinets, and deluxe washer and dryer. Garage has built in cabinets, epoxy flooring, soft water and RO systems. Situated on a premium corner lot with a popular south facing backyard, extended paver patio, and pergola cover. Live the active adult lifestyle in gated Province with parks, walking trails, lakes, and amuch more.
Essential Information
- MLS® #6945118
- Price$310,000
- Bedrooms2
- Bathrooms2.00
- Square Footage1,719
- Acres0.14
- Year Built2005
- TypeResidential
- Sub-TypeSingle Family Residence
- StatusActive
Community Information
- Address42643 W Constellation Drive
- SubdivisionPROVINCE PARCEL 6
- CityMaricopa
- CountyPinal
- StateAZ
- Zip Code85138
Amenities
- UtilitiesSW Gas, Oth Elec (See Rmrks)
- Parking Spaces2
- # of Garages2
Amenities
Pool, Lake, Gated, Community Spa Htd, Community Media Room, Guarded Entry, Tennis Court(s), Biking/Walking Path, Fitness Center
Parking
Garage Door Opener, Direct Access, Attch'd Gar Cabinets
Interior
- AppliancesWater Purifier
- HeatingNatural Gas
- CoolingCentral Air, Ceiling Fan(s)
- FireplaceYes
- FireplacesFamily Room, Gas
- # of Stories1
Interior Features
High Speed Internet, Double Vanity, Eat-in Kitchen, 9+ Flat Ceilings, No Interior Steps, Kitchen Island, Pantry, 3/4 Bath Master Bdrm
Exterior
- RoofTile
- ConstructionStucco, Wood Frame, Painted
Exterior Features
Covered Patio(s), Private Street(s), Other
Lot Description
North/South Exposure, Sprinklers In Rear, Sprinklers In Front, Corner Lot, Desert Back, Desert Front, Auto Timer H2O Front, Auto Timer H2O Back
Windows
Low-Emissivity Windows, Dual Pane, Vinyl Frame
School Information
- DistrictAdult
- ElementaryAdult
- MiddleAdult
- HighAdult
Listing Details
- OfficeVenture REI, LLC
Price Change History for 42643 W Constellation Drive, Maricopa, AZ (MLS® #6945118)
| Date | Details | Change |
|---|---|---|
| Price Reduced from $316,000 to $310,000 |
Venture REI, LLC.
![]() Information Deemed Reliable But Not Guaranteed. All information should be verified by the recipient and none is guaranteed as accurate by ARMLS. ARMLS Logo indicates that a property listed by a real estate brokerage other than Launch Real Estate LLC. Copyright 2026 Arizona Regional Multiple Listing Service, Inc. All rights reserved.
Information Deemed Reliable But Not Guaranteed. All information should be verified by the recipient and none is guaranteed as accurate by ARMLS. ARMLS Logo indicates that a property listed by a real estate brokerage other than Launch Real Estate LLC. Copyright 2026 Arizona Regional Multiple Listing Service, Inc. All rights reserved.
Listing information last updated on January 11th, 2026 at 9:49am MST.



