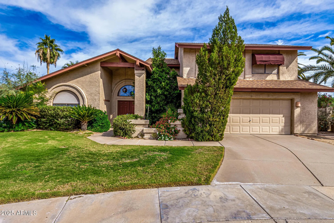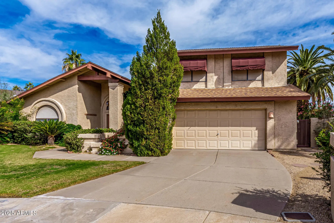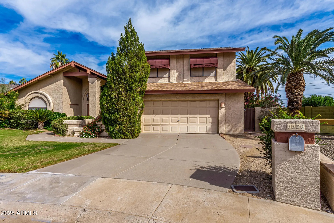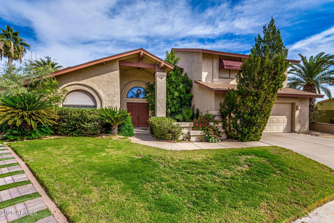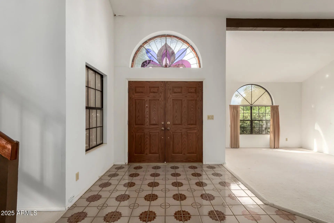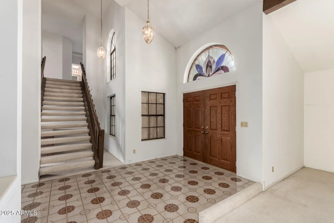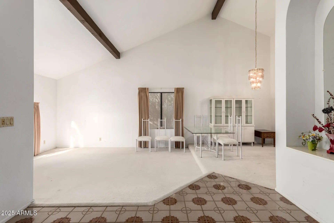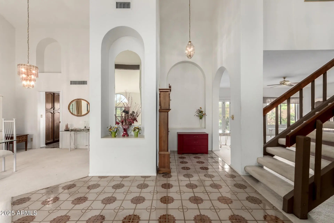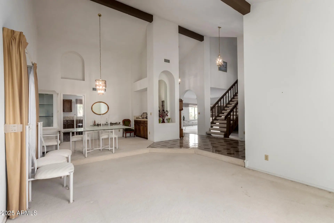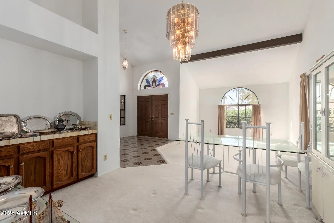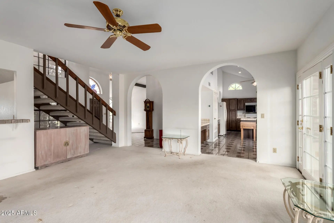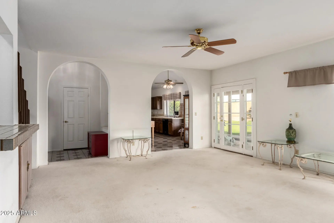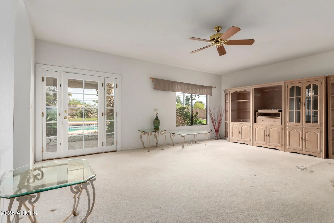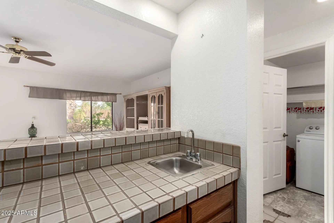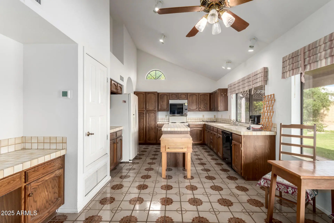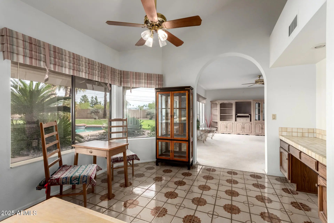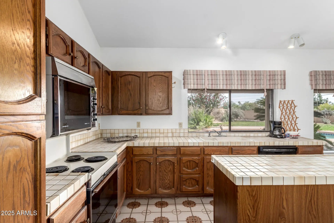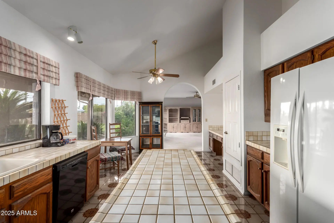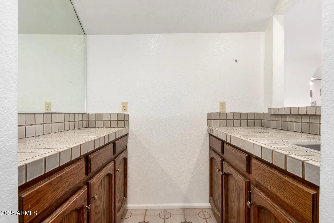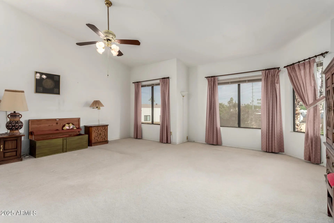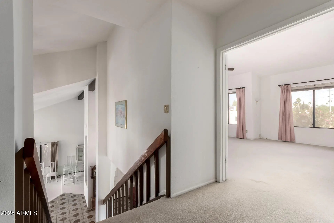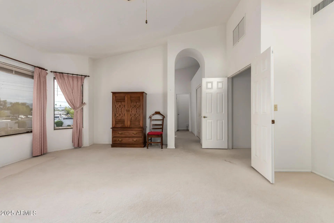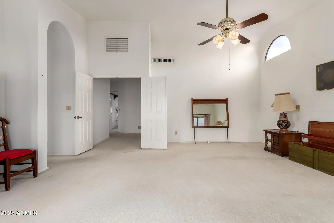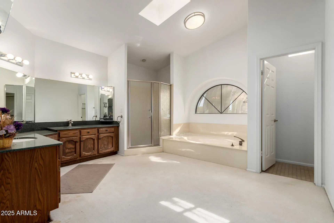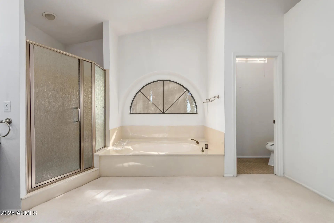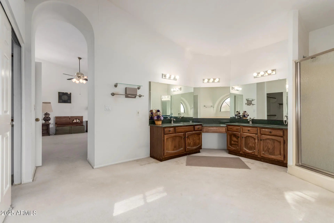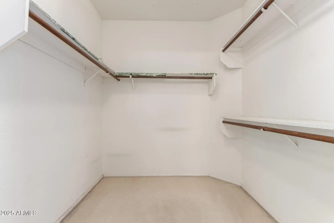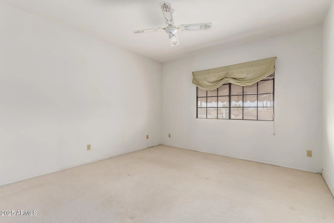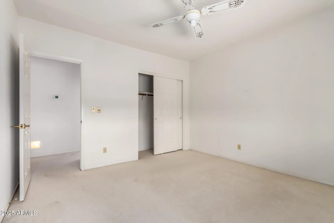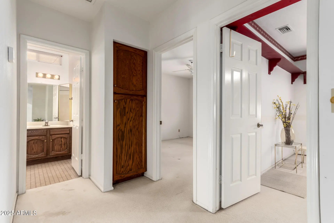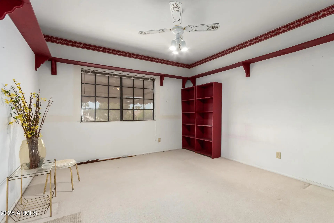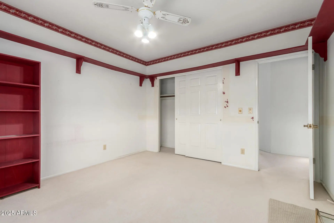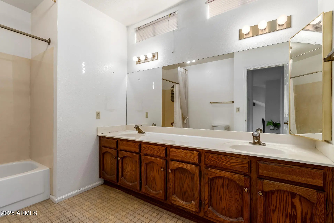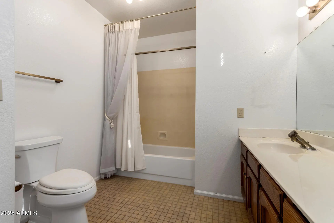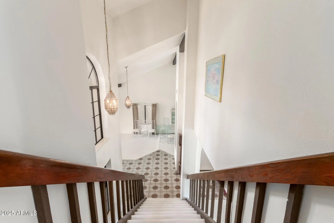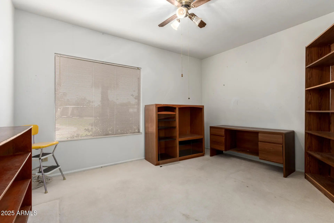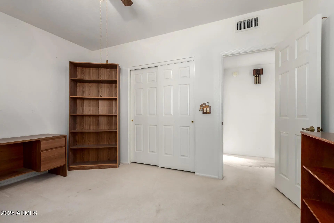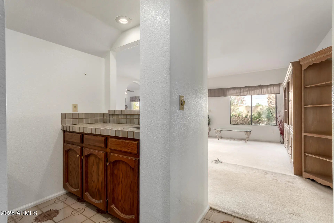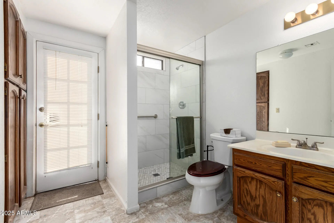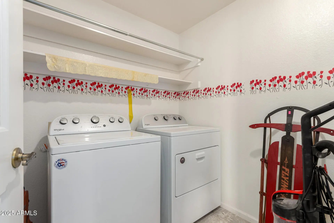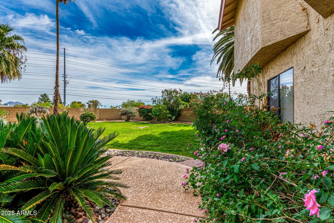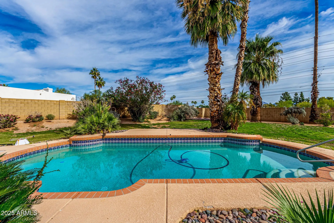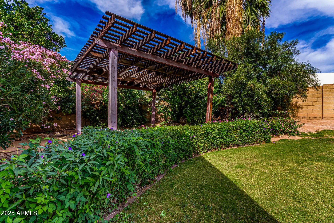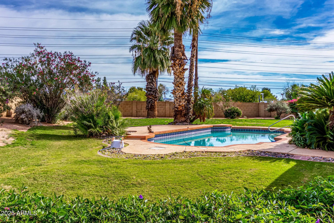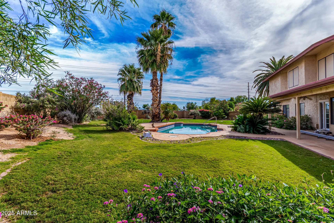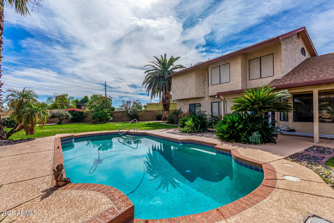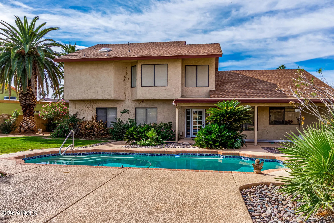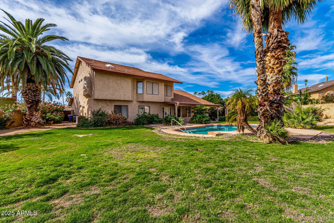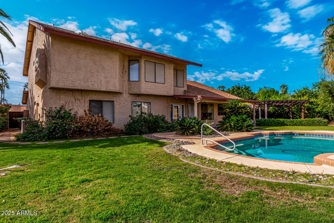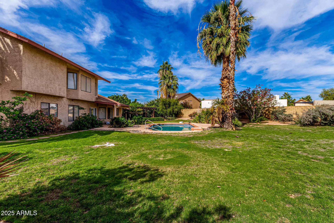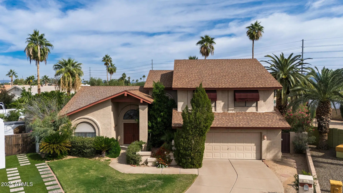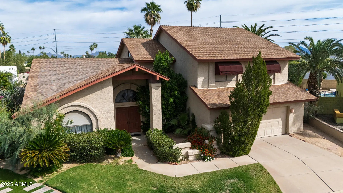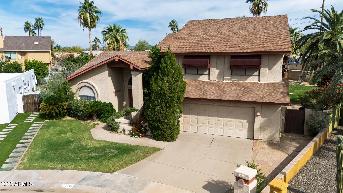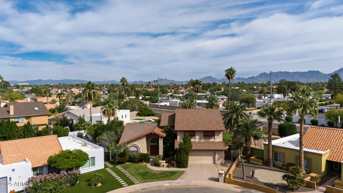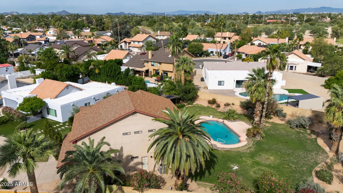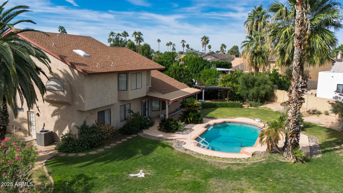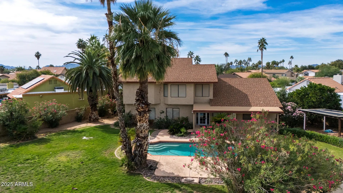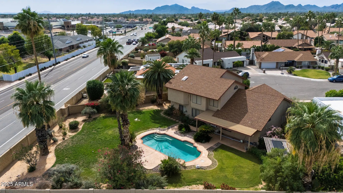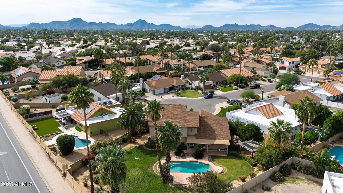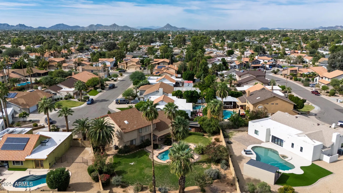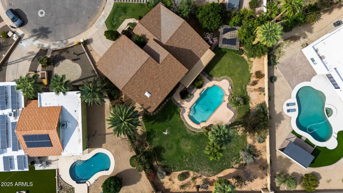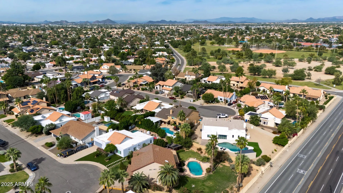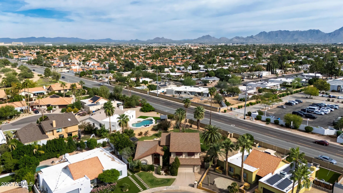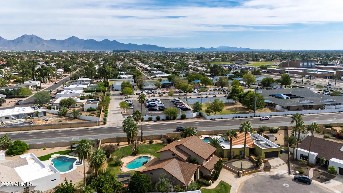- 4 Beds
- 3 Baths
- 3,089 Sqft
- .32 Acres
5526 E Terry Drive
Location alert! Situated in 85254, Scottdale's MAGIC ZIPCODE, this two-story home is nestled at the end of cul-de-sac on a desirable .3+acre pie-shaped lot. The mature, grassy front yard & impressive curb appeal invite you through double doors into a spacious interior filled w/natural light. Inside, soaring vaulted ceilings create an airy ambiance. A sunken living room & formal dining area with dry bar are perfect for entertaining. The family room with wet bar provides a relaxed gathering space. The inviting kitchen provides a breakfast/eat-in area and has tiled counters, rich wood cabinetry, built-in appliances, and a center island for extra prep space. A downstairs bedroom & bathroom offer flexibility for guests or multi-generational living, den or workout room option. Upstairs, the oversized main bedroom features an ensuite with skylight, garden tub, step-in shower, dual sink vanity, & walk-in closet. Expansive backyard comprises a sparkling blue pool, lush green grass, mature palm trees, covered patio, fruit trees and ramada for year-round entertainment. Ready (and priced) for personal updates to make it your own with opportunities for customization and modern upgrades.
Essential Information
- MLS® #6945236
- Price$849,000
- Bedrooms4
- Bathrooms3.00
- Square Footage3,089
- Acres0.32
- Year Built1985
- TypeResidential
- Sub-TypeSingle Family Residence
- StyleOther
- StatusActive
Community Information
- Address5526 E Terry Drive
- SubdivisionGREENWAY PARK 5
- CityScottsdale
- CountyMaricopa
- StateAZ
- Zip Code85254
Amenities
- UtilitiesAPS
- Parking Spaces4
- # of Garages2
- ViewMountain(s)
- Has PoolYes
- PoolDiving Pool
Parking
Garage Door Opener, Direct Access
Interior
- CoolingCentral Air, Ceiling Fan(s)
- # of Stories2
Interior Features
Double Vanity, Upstairs, Eat-in Kitchen, Vaulted Ceiling(s), Wet Bar, Kitchen Island, Full Bth Master Bdrm, Separate Shwr & Tub
Exterior
- Exterior FeaturesCovered Patio(s), GazeboRamada
- WindowsSkylight(s)
- RoofComposition
- ConstructionStucco, Wood Frame, Painted
Lot Description
Cul-De-Sac, Grass Front, Grass Back
School Information
- ElementaryLiberty Elementary School
- MiddleSunrise Middle School
- HighHorizon High School
District
Paradise Valley Unified District
Listing Details
- OfficeHomeSmart Lifestyles
HomeSmart Lifestyles.
![]() Information Deemed Reliable But Not Guaranteed. All information should be verified by the recipient and none is guaranteed as accurate by ARMLS. ARMLS Logo indicates that a property listed by a real estate brokerage other than Launch Real Estate LLC. Copyright 2025 Arizona Regional Multiple Listing Service, Inc. All rights reserved.
Information Deemed Reliable But Not Guaranteed. All information should be verified by the recipient and none is guaranteed as accurate by ARMLS. ARMLS Logo indicates that a property listed by a real estate brokerage other than Launch Real Estate LLC. Copyright 2025 Arizona Regional Multiple Listing Service, Inc. All rights reserved.
Listing information last updated on November 11th, 2025 at 8:19pm MST.



