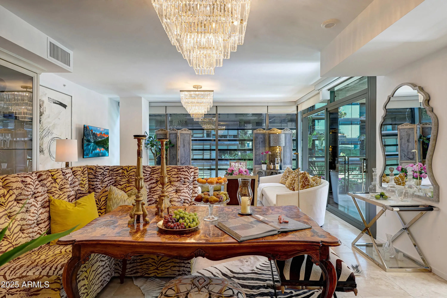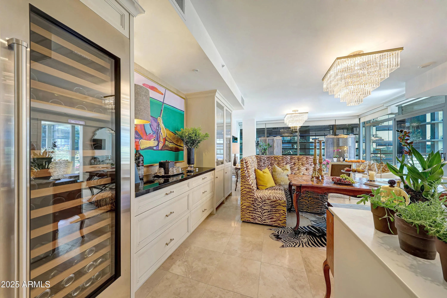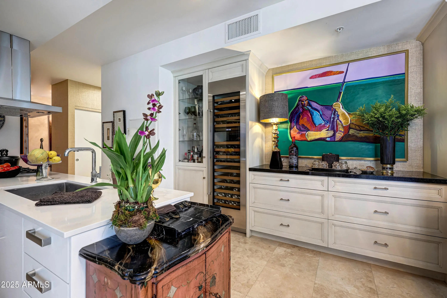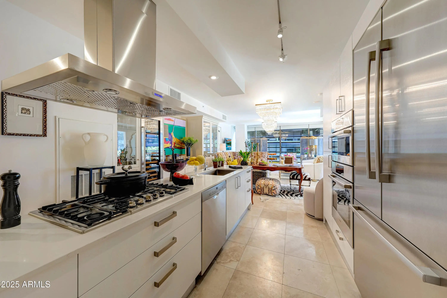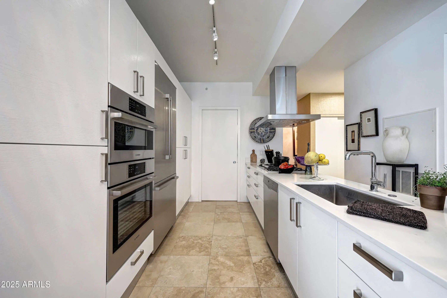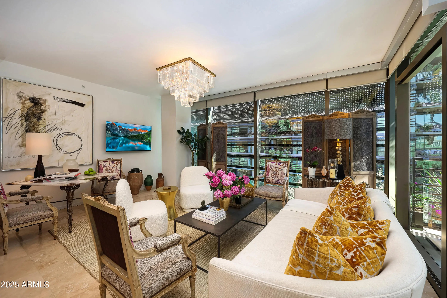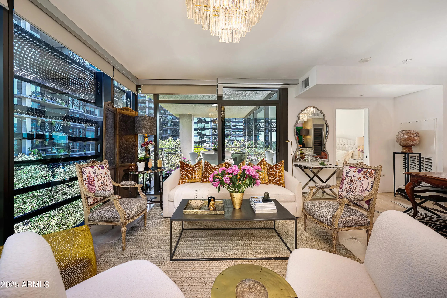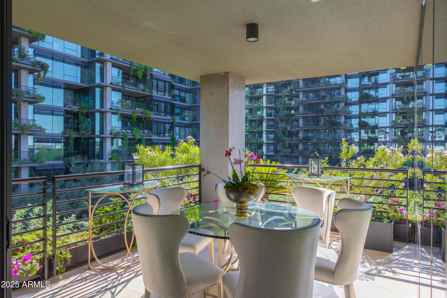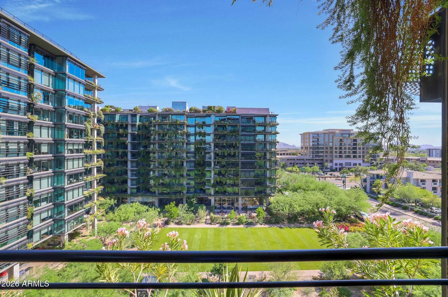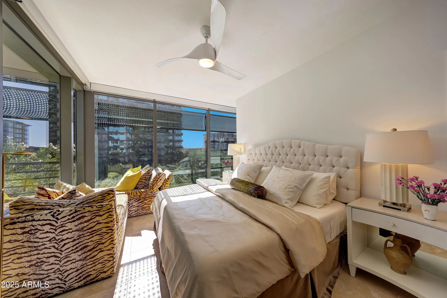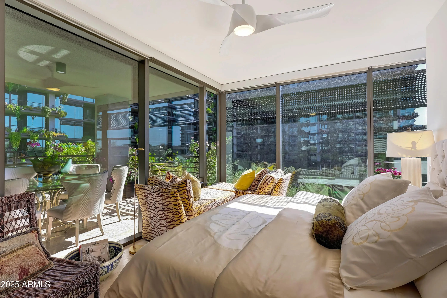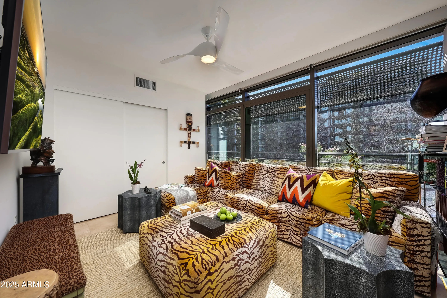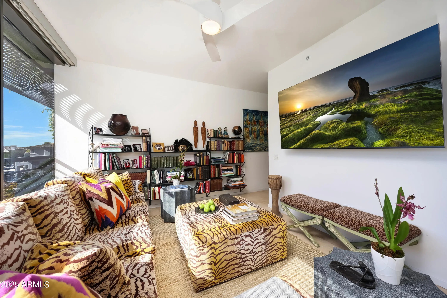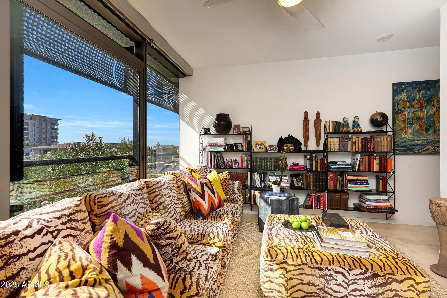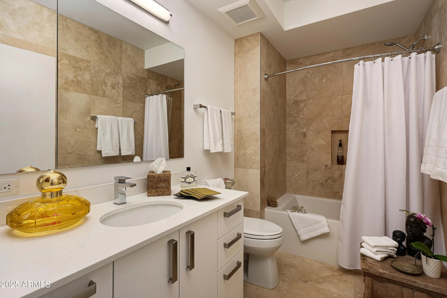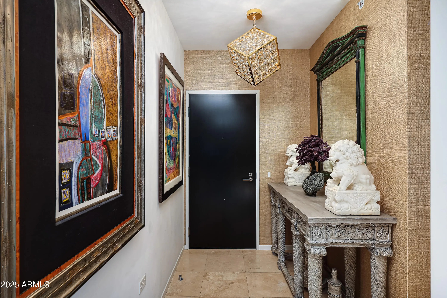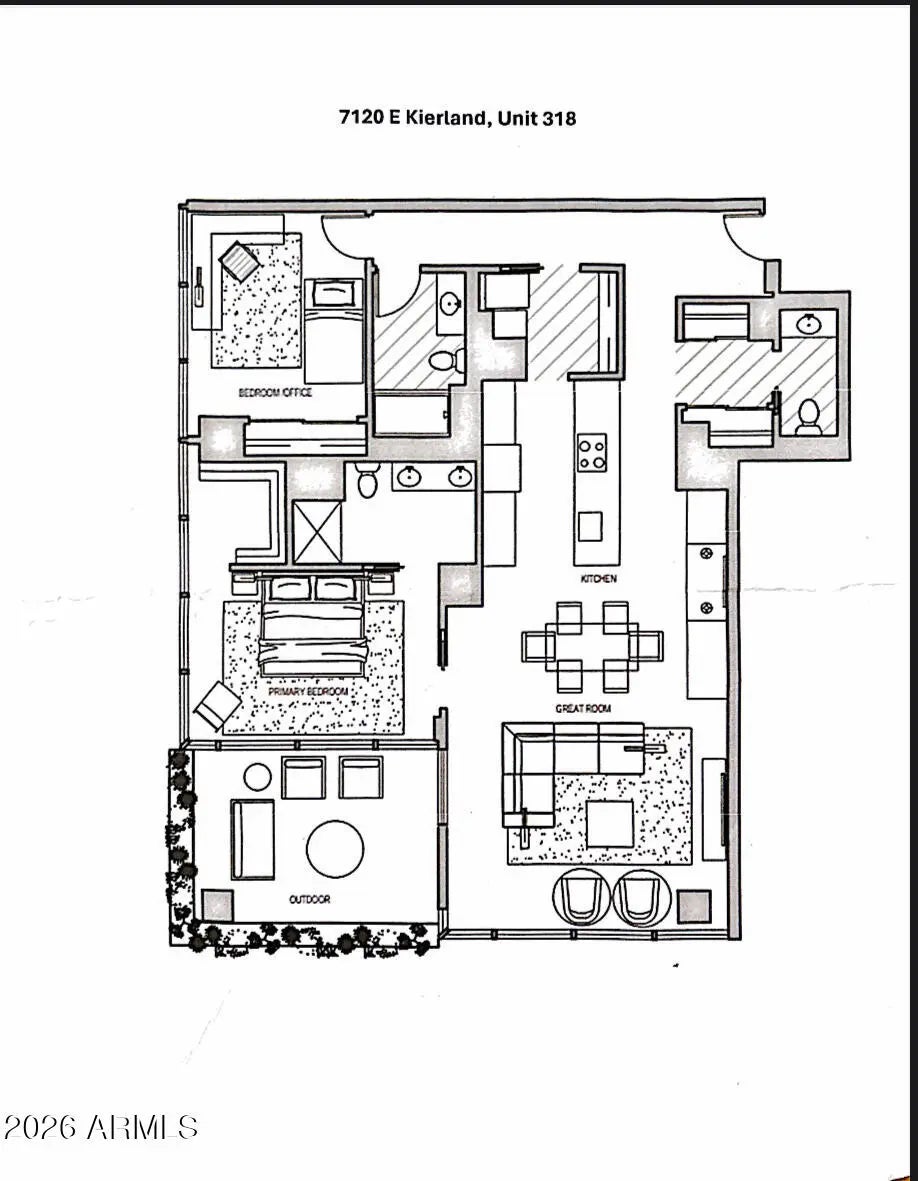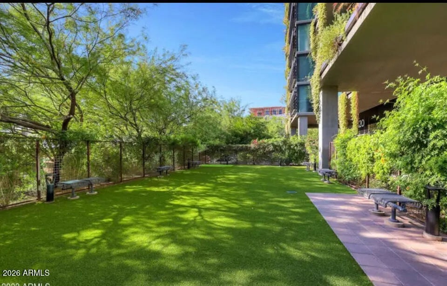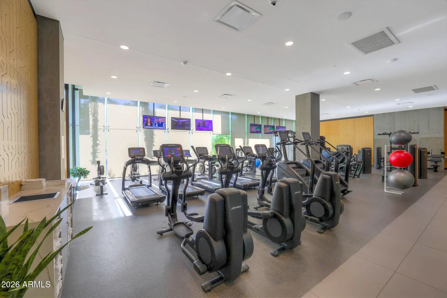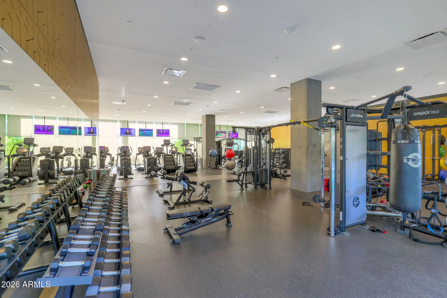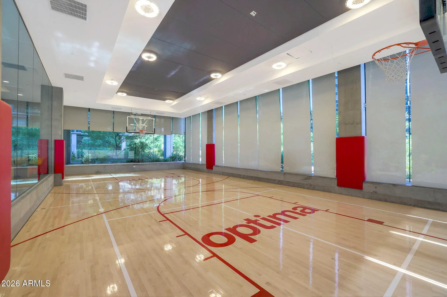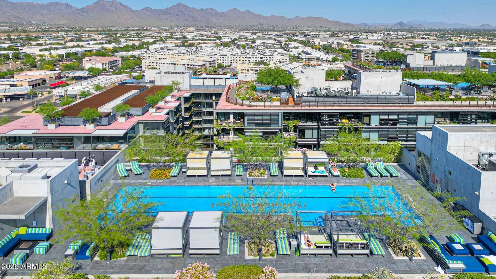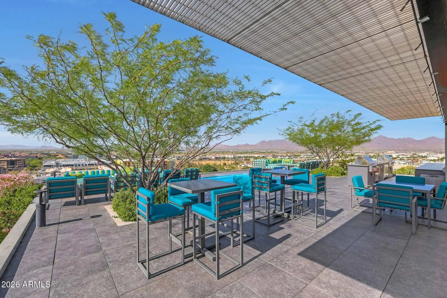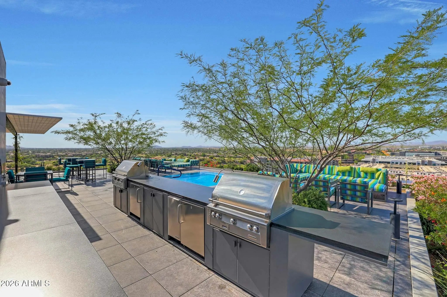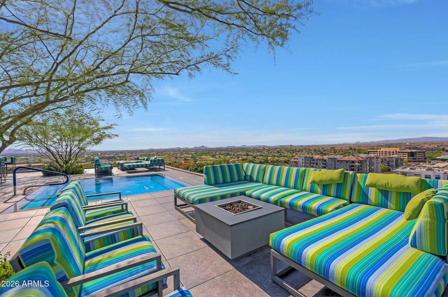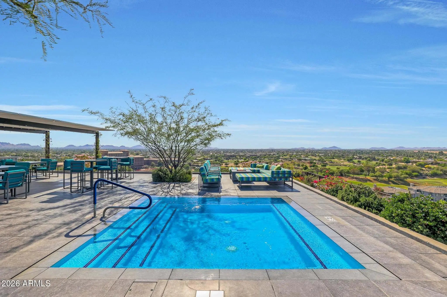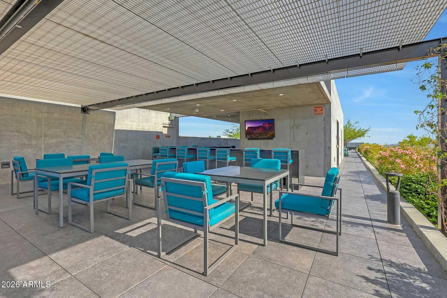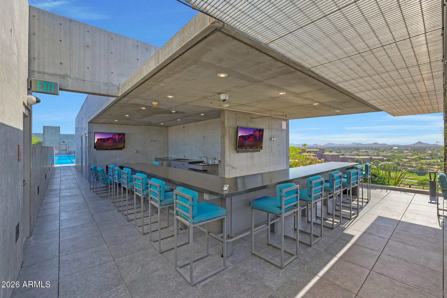- 2 Beds
- 3 Baths
- 1,535 Sqft
- .04 Acres
7120 E Kierland Boulevard (unit 318)
Perched on the coveted south side of the Iconic 7120 tower, this rare end-unit residence offers east, south, and southwest views and lives like a modern treehouse above Scottsdale's most vibrant corridor. With 1,535 square feet under air, this light-filled 2-bedroom, 2.5 bath home is surrounded by lush green space views from every room. Floor to ceiling glass bathes the interior in natural light. An oversized balcony, finished in travertine and framed by mature landscaping, overlooks the tranquil water feature below. Interior highlights: Split bedroom floor plan for privacy. Bosch gourmet Kitchen with gas cooktop, marble counter, & Stainless steel appliances, Large built-in dry bar with Sub-Zero wine cooler, black granite countertop,& glass custom built-ins. Primary suite with Spa-style bath, dual vanities, seamless glass shower, and Travertine finishes. Private guest suite - En-suite bath + dedicated privacy door floor to ceiling glass windows with a sliding glass door. Full laundry room with abundant storage, along with two hallway closets. Travertine flooring throughout ( including balcony ) Motorized shades, Nest thermostats, upgraded LED lighting Resort-style amenities include : Security Rooftop skydeck with 75 ft heated lap pool, heated spa, cabanas, firepits, BBQs, Steam room, sauna, rooftop kitchen complete with mister system. On the first floor, there is a 15,000 sq ft fitness center, including locker rooms, sauna, steam room, cold plunge, and heated spa. Basketball, Bocce ball, Squash court, billiards, shuffleboard, a 3D golf simulator, and more. Dog park Two side-by-side parking spaces plus two private storage units. Unbeatable location 2 blocks to Kierland Commons, Scottsdale Quarter, upscale dining, shopping. Walgreens, Cvs ,Whole Foods, Traders Joes with in 1.5 miles. Minutes to the 101, Mayo Clinic, and just 20 minutes to Sky Harbor International Airport. Additional details HOA covers gas, cable, WiFi, water, sewer, garbage, insurance, and all amenities. 2025 property taxes $5,365 Select Chandeliers negotiable This is more than a condo, it's a lifestyle.
Essential Information
- MLS® #6945786
- Price$1,585,000
- Bedrooms2
- Bathrooms3.00
- Square Footage1,535
- Acres0.04
- Year Built2018
- TypeResidential
- Sub-TypeApartment
- StyleContemporary
- StatusActive
Community Information
- CityScottsdale
- CountyMaricopa
- StateAZ
- Zip Code85254
Address
7120 E Kierland Boulevard (unit 318)
Subdivision
OPTIMA KIERLAND CENTER 7120 CONDOMINIUM 2ND AMD
Amenities
- UtilitiesAPS, SW Gas
- Parking Spaces2
- # of Garages2
- ViewTrees/Woods
Amenities
Pool, Pickleball, Community Spa, Community Spa Htd, Guarded Entry, Concierge, Biking/Walking Path, Fitness Center
Parking
Gated, Addtn'l Purchasable, Separate Strge Area, Assigned, Community Structure, Electric Vehicle Charging Station(s)
Interior
- HeatingElectric
- CoolingHeat Pump, Central Air
- # of Stories12
Interior Features
Non-laminate Counter, Quartz Countertops, High Speed Internet, Double Vanity, 9+ Flat Ceilings, Elevator, No Interior Steps, Wet Bar, Kitchen Island, 3/4 Bath Master Bdrm
Appliances
Dryer, Washer, Reverse Osmosis, Refrigerator, Built-in Microwave, Dishwasher, Disposal, Gas Range
Exterior
- RoofOther, Concrete
- ConstructionSteel Frame, Painted
Exterior Features
Balcony, Covered Patio(s), Storage
Lot Description
None, Borders Common Area, Corner Lot
Windows
Solar Screens, Dual Pane, Mechanical Sun Shds
School Information
- ElementarySandpiper Elementary School
- MiddleDesert Shadows Middle School
- HighHorizon High School
District
Paradise Valley Unified District
Listing Details
Office
Russ Lyon Sotheby's International Realty
Price Change History for 7120 E Kierland Boulevard (unit 318), Scottsdale, AZ (MLS® #6945786)
| Date | Details | Change |
|---|---|---|
| Price Reduced from $1,679,000 to $1,585,000 |
Russ Lyon Sotheby's International Realty.
![]() Information Deemed Reliable But Not Guaranteed. All information should be verified by the recipient and none is guaranteed as accurate by ARMLS. ARMLS Logo indicates that a property listed by a real estate brokerage other than Launch Real Estate LLC. Copyright 2026 Arizona Regional Multiple Listing Service, Inc. All rights reserved.
Information Deemed Reliable But Not Guaranteed. All information should be verified by the recipient and none is guaranteed as accurate by ARMLS. ARMLS Logo indicates that a property listed by a real estate brokerage other than Launch Real Estate LLC. Copyright 2026 Arizona Regional Multiple Listing Service, Inc. All rights reserved.
Listing information last updated on February 8th, 2026 at 11:14am MST.



