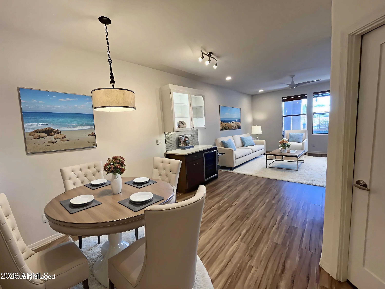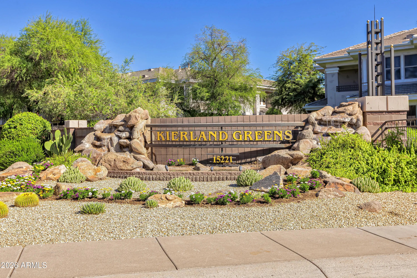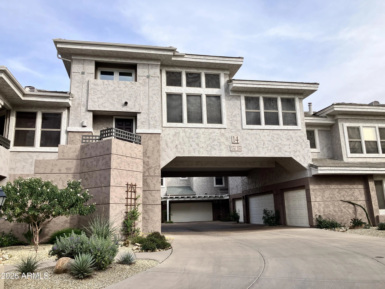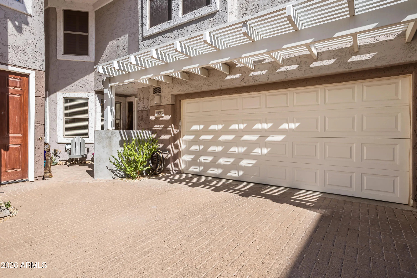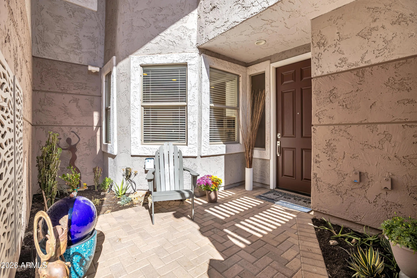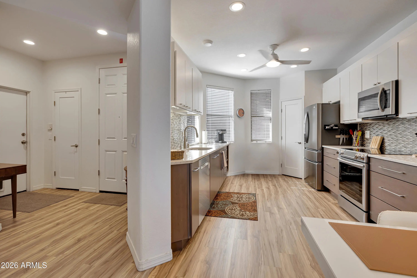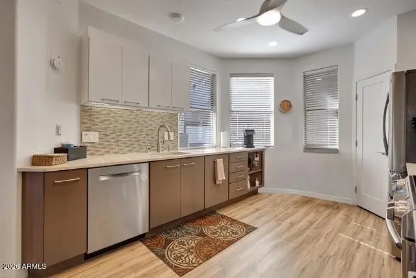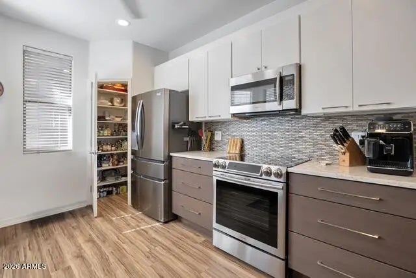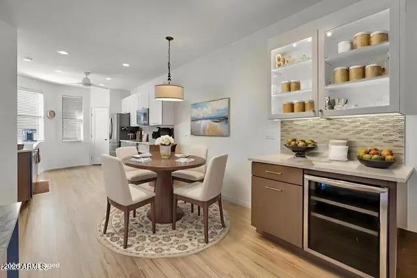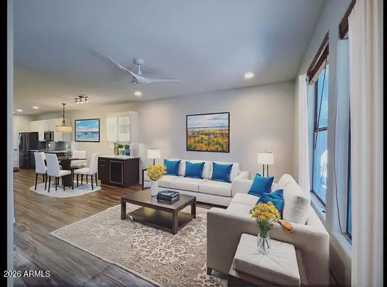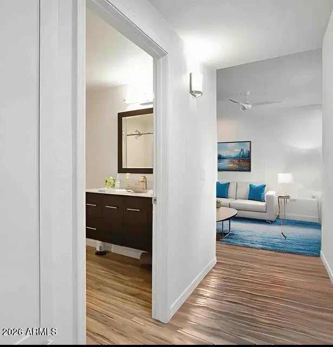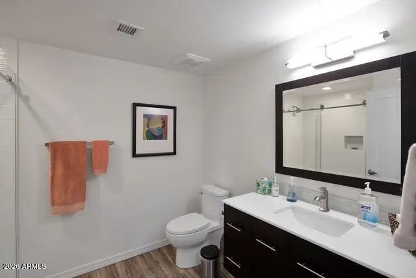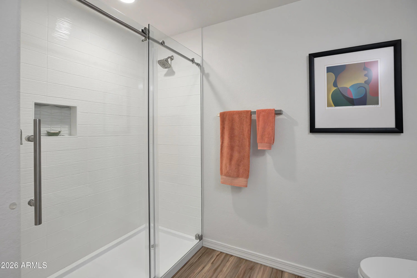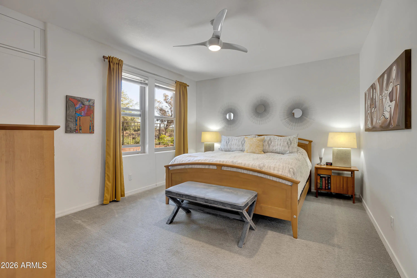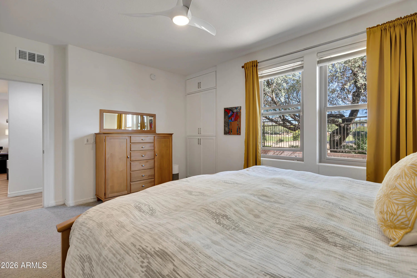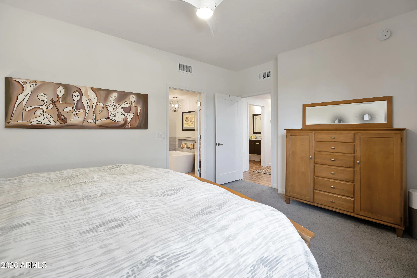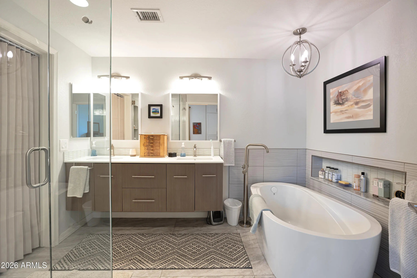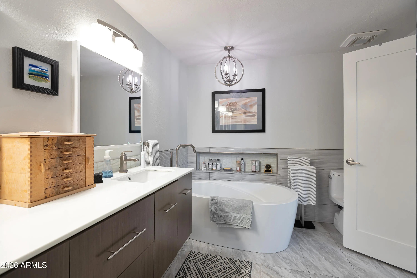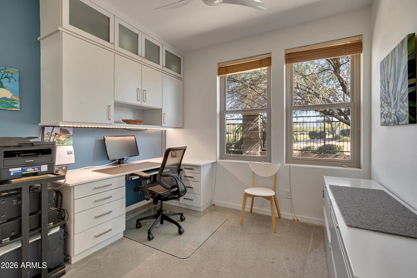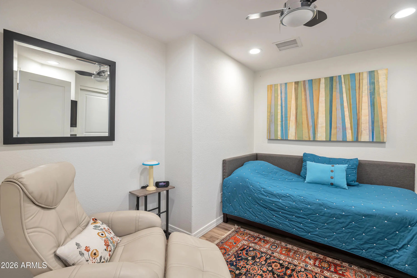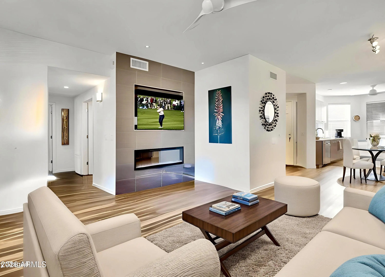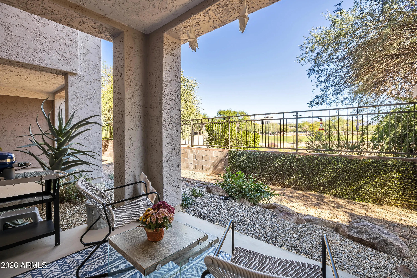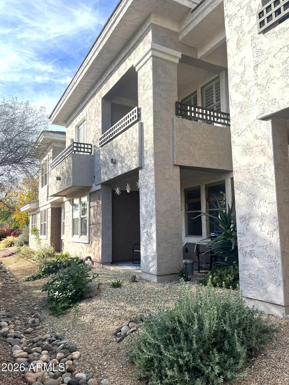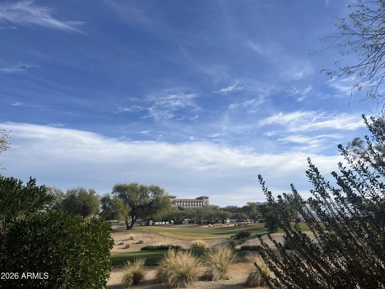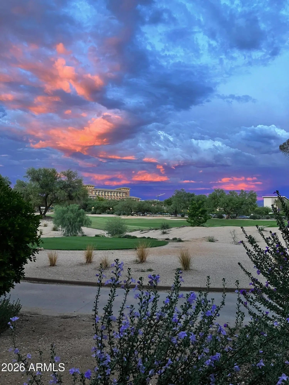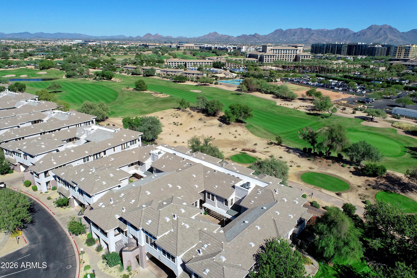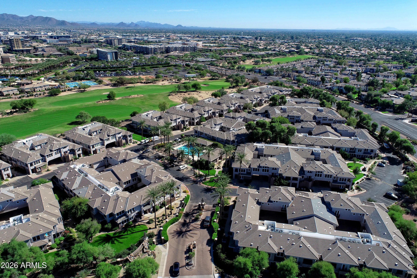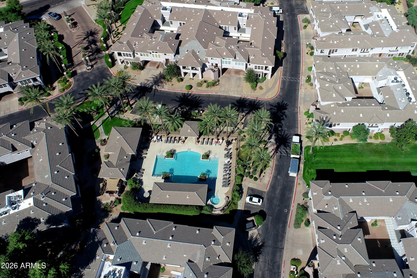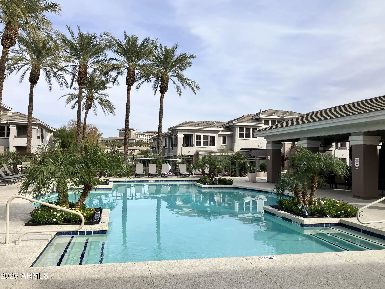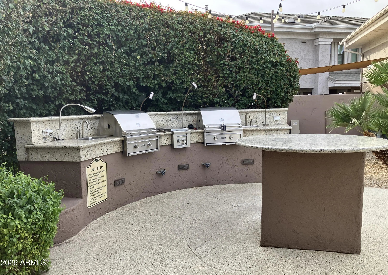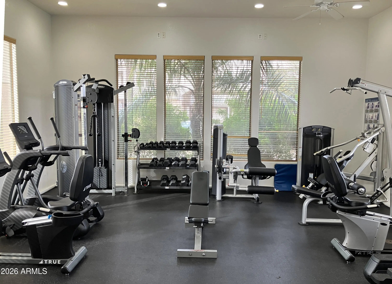- 2 Beds
- 2 Baths
- 1,401 Sqft
- .01 Acres
15221 N Clubgate Drive (unit 1093)
BEAUTIFUL, fully renovated, 2-Bedroom + 2-bath home, with a customized floor plan that includes a multi-purpose third room. This is a highly sought after first-level floor plan with private courtyard entrance, as well as backyard mountain and golf course views. Amazing upgrade touches in every room include custom cabinetry, quartz counters, stainless steel appliances, built-in Dimplex fireplace, stylish designer tile work, stunning bathrooms, custom office and closets, as well as an all-unit reengineered AC system that is quieter, more efficient, and easily accessed. Enjoy a new, upgraded, blooming Xeriscape landscape - both front and back. Large 2-Car Garage. A truly 'walkable' lifestyle, just moments from Kierland Commons & Scottsdale Quarter! This is an AMAZING opportunity!
Essential Information
- MLS® #6945872
- Price$678,000
- Bedrooms2
- Bathrooms2.00
- Square Footage1,401
- Acres0.01
- Year Built1998
- TypeResidential
- Sub-TypeApartment
- StatusActive
Community Information
- CityScottsdale
- CountyMaricopa
- StateAZ
- Zip Code85254
Address
15221 N Clubgate Drive (unit 1093)
Subdivision
KIERLAND GREENS CONDOMINIUMS AMD
Amenities
- UtilitiesAPS, SW Gas
- Parking Spaces2
- # of Garages2
Amenities
Pool, Golf, Gated, Community Spa, Community Spa Htd, Near Bus Stop, Biking/Walking Path
Parking
Attached Garage, Garage Door Opener, Attch'd Gar Cabinets
Interior
- HeatingElectric
- # of Stories1
Interior Features
Walk-in Pantry, Quartz Countertops, High Speed Internet, Double Vanity, Master Downstairs, Eat-in Kitchen, 9+ Flat Ceilings, No Interior Steps, Wet Bar, Pantry, Full Bth Master Bdrm, Separate Shwr & Tub
Appliances
Dryer, Reverse Osmosis, Refrigerator, Built-in Microwave, Dishwasher, Disposal, Electric Range, Electric Oven, Electric Cooktop
Cooling
HVAC SEER Rating, Central Air, Ceiling Fan(s), Programmable Thmstat, See Remarks
Exterior
- Exterior FeaturesCovered Patio(s), Patio
- RoofTile
- ConstructionStucco, Wood Frame, Painted
Lot Description
East/West Exposure, On Golf Course, Gravel/Stone Back, Auto Timer H2O Front, Auto Timer H2O Back, Irrigation Front, Irrigation Back
School Information
- ElementarySandpiper Elementary School
- MiddleDesert Shadows Middle School
- HighHorizon High School
District
Paradise Valley Unified District
Listing Details
- OfficeHomeSmart
HomeSmart.
![]() Information Deemed Reliable But Not Guaranteed. All information should be verified by the recipient and none is guaranteed as accurate by ARMLS. ARMLS Logo indicates that a property listed by a real estate brokerage other than Launch Real Estate LLC. Copyright 2026 Arizona Regional Multiple Listing Service, Inc. All rights reserved.
Information Deemed Reliable But Not Guaranteed. All information should be verified by the recipient and none is guaranteed as accurate by ARMLS. ARMLS Logo indicates that a property listed by a real estate brokerage other than Launch Real Estate LLC. Copyright 2026 Arizona Regional Multiple Listing Service, Inc. All rights reserved.
Listing information last updated on February 13th, 2026 at 10:31am MST.



