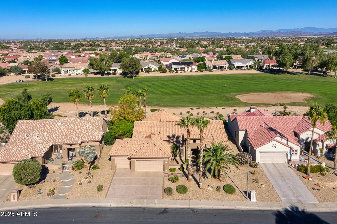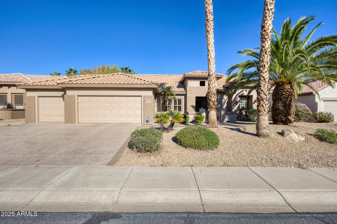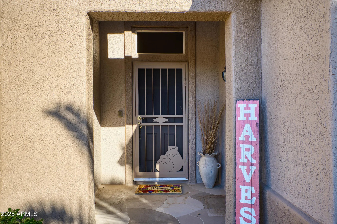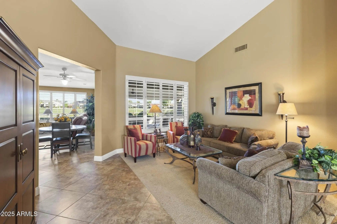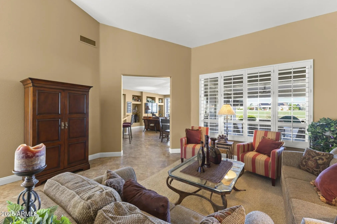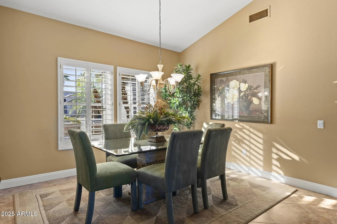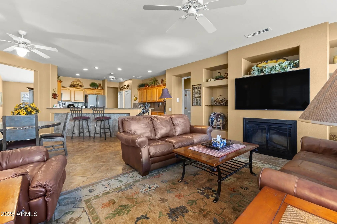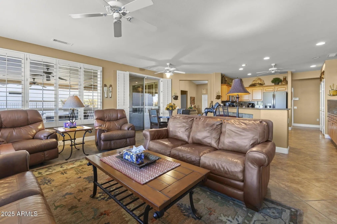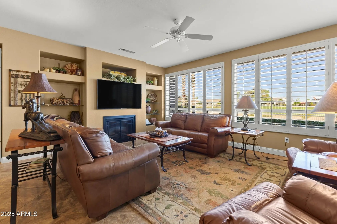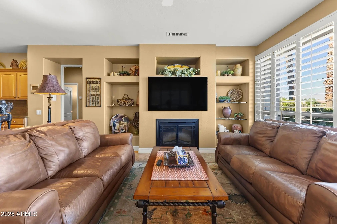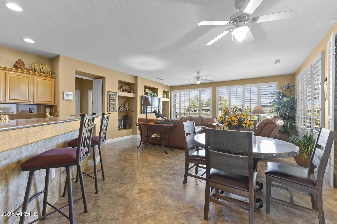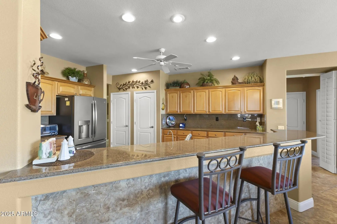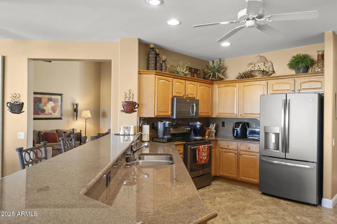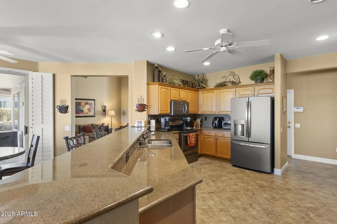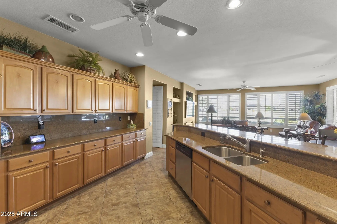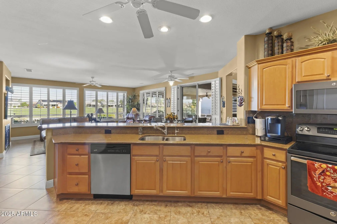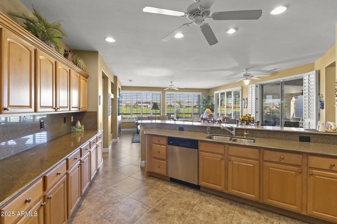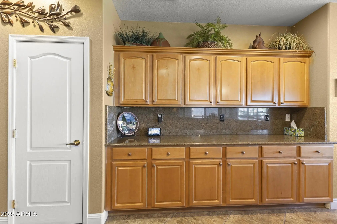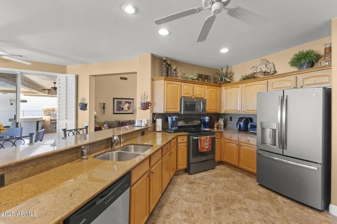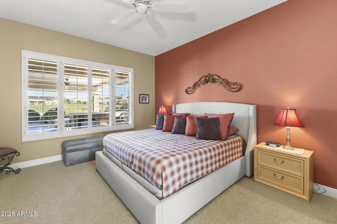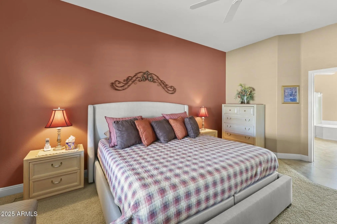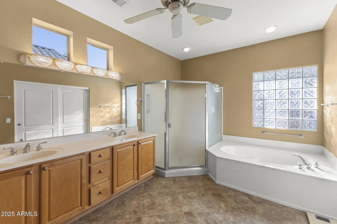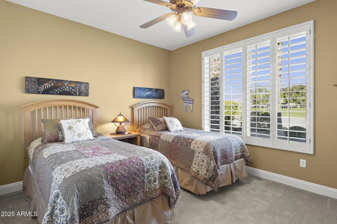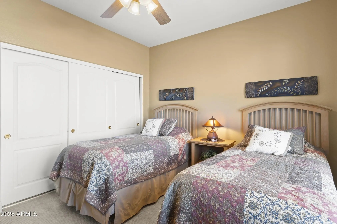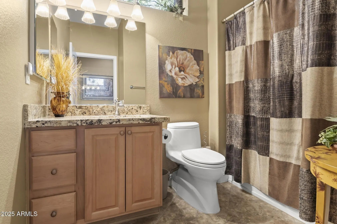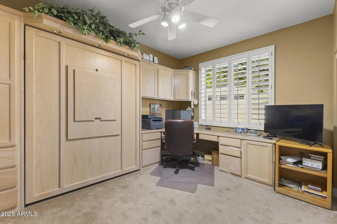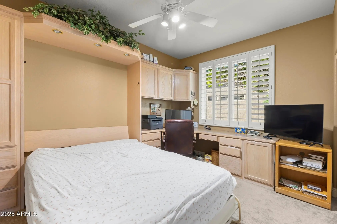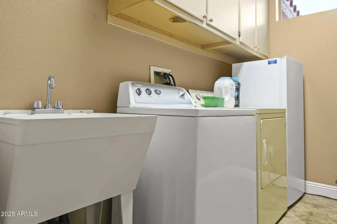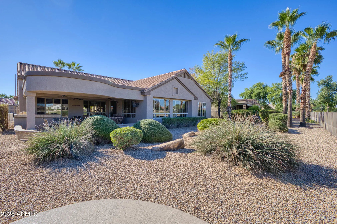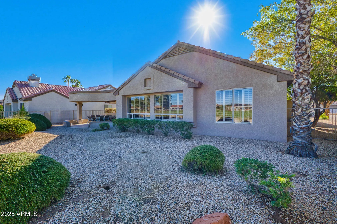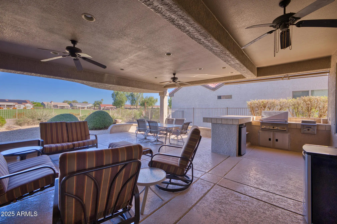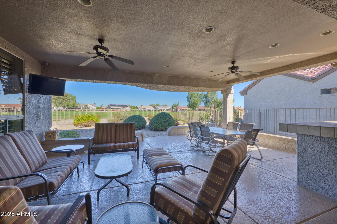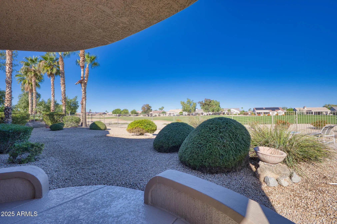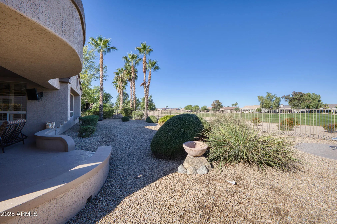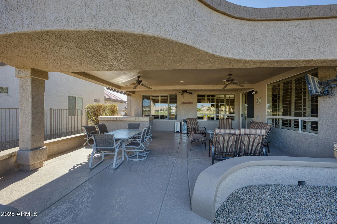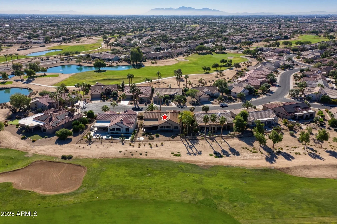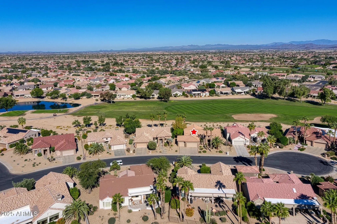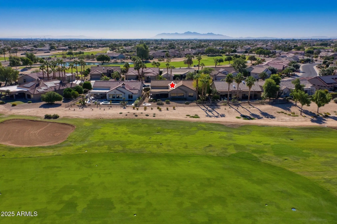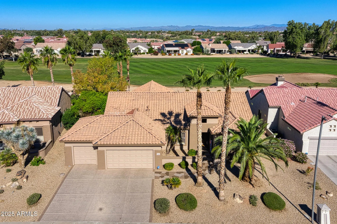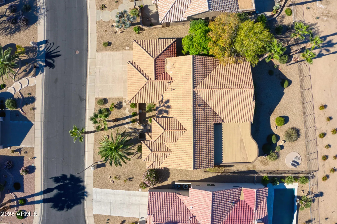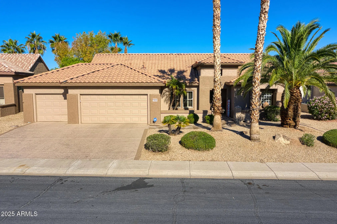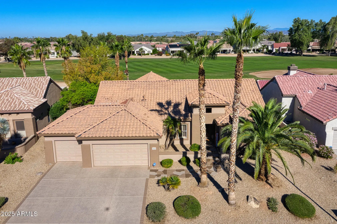- 3 Beds
- 2 Baths
- 2,282 Sqft
- .23 Acres
18526 N Laguna Azul Court
This exceptionally maintained 3-bedroom home in Sun City Grand sits on the 9th fairway of Granite Falls South, offering scenic lush green golf views. The sought-after Stonecrest floor plan features vaulted ceilings, a split-bedroom layout & expanded guest rooms. The family room includes a fireplace, custom media wall, plantation shutters, and large windows framing the fairway view. The kitchen boasts granite counters, stainless appliances, a French-door refrigerator, and two pantries. The primary suite offers a spacious walk-in closet and en-suite bath with tub & shower. 2nd and 3rd bedrooms extended by four feet. The interior laundry room provides a sink & cabinetry. 2024 roof underlayment. Entertain on the extended covered patio with its built-in outdoor kitchen. The full 3 car garage can easily park 3 cars or 2 cars and 2 golf carts. This exceptional home has a prime location, a peaceful Arizona lifestyle!
Essential Information
- MLS® #6945891
- Price$725,000
- Bedrooms3
- Bathrooms2.00
- Square Footage2,282
- Acres0.23
- Year Built1999
- TypeResidential
- Sub-TypeSingle Family Residence
- StatusActive Under Contract
Community Information
- Address18526 N Laguna Azul Court
- SubdivisionSUN CITY GRAND
- CitySurprise
- CountyMaricopa
- StateAZ
- Zip Code85374
Amenities
- UtilitiesAPS, SW Gas
- Parking Spaces3
- # of Garages3
Amenities
Pool, Golf, Community Spa, Community Spa Htd, Tennis Court(s), Biking/Walking Path, Fitness Center
Parking
Garage Door Opener, Direct Access, Attch'd Gar Cabinets
View
Golf Course, Panoramic, Trees/Woods, Mountain(s)
Interior
- AppliancesGas Cooktop, Built-In Gas Oven
- HeatingNatural Gas
- CoolingCentral Air, Ceiling Fan(s)
- FireplaceYes
- # of Stories1
Interior Features
High Speed Internet, Granite Counters, Double Vanity, 9+ Flat Ceilings, No Interior Steps, Vaulted Ceiling(s), Pantry, Full Bth Master Bdrm, Separate Shwr & Tub
Exterior
- WindowsDual Pane
- RoofTile
- ConstructionStucco, Wood Frame, Painted
Exterior Features
Covered Patio(s), Patio, Pvt Yrd(s)Crtyrd(s)
Lot Description
Borders Common Area, North/South Exposure, Sprinklers In Rear, Sprinklers In Front, On Golf Course, Cul-De-Sac, Gravel/Stone Front, Gravel/Stone Back, Auto Timer H2O Front, Auto Timer H2O Back
School Information
- DistrictDysart Unified District
- ElementaryDysart Middle School
- MiddleDysart Middle School
- HighDysart High School
Listing Details
- OfficeLeolinda Realty
Price Change History for 18526 N Laguna Azul Court, Surprise, AZ (MLS® #6945891)
| Date | Details | Change |
|---|---|---|
| Status Changed from Active to Active Under Contract | – |
Leolinda Realty.
![]() Information Deemed Reliable But Not Guaranteed. All information should be verified by the recipient and none is guaranteed as accurate by ARMLS. ARMLS Logo indicates that a property listed by a real estate brokerage other than Launch Real Estate LLC. Copyright 2026 Arizona Regional Multiple Listing Service, Inc. All rights reserved.
Information Deemed Reliable But Not Guaranteed. All information should be verified by the recipient and none is guaranteed as accurate by ARMLS. ARMLS Logo indicates that a property listed by a real estate brokerage other than Launch Real Estate LLC. Copyright 2026 Arizona Regional Multiple Listing Service, Inc. All rights reserved.
Listing information last updated on January 15th, 2026 at 3:32pm MST.



