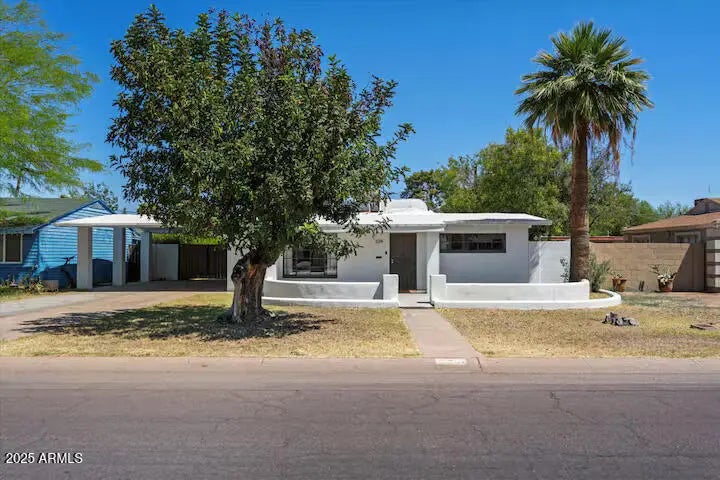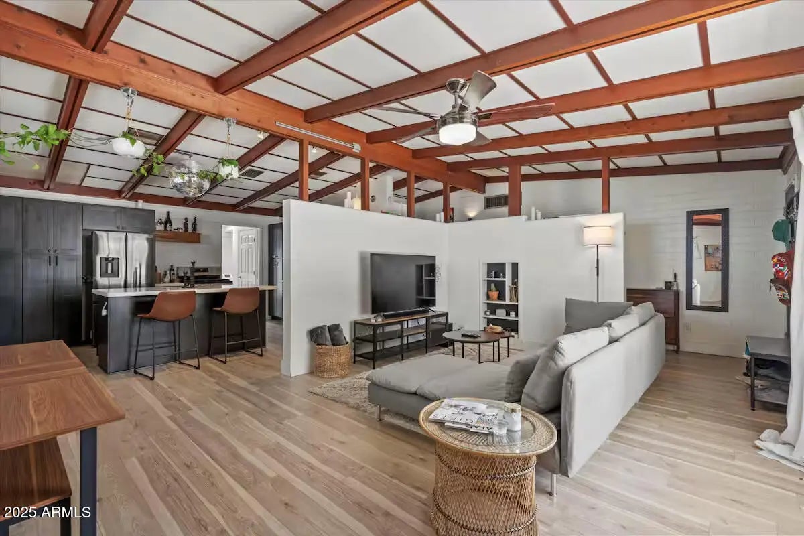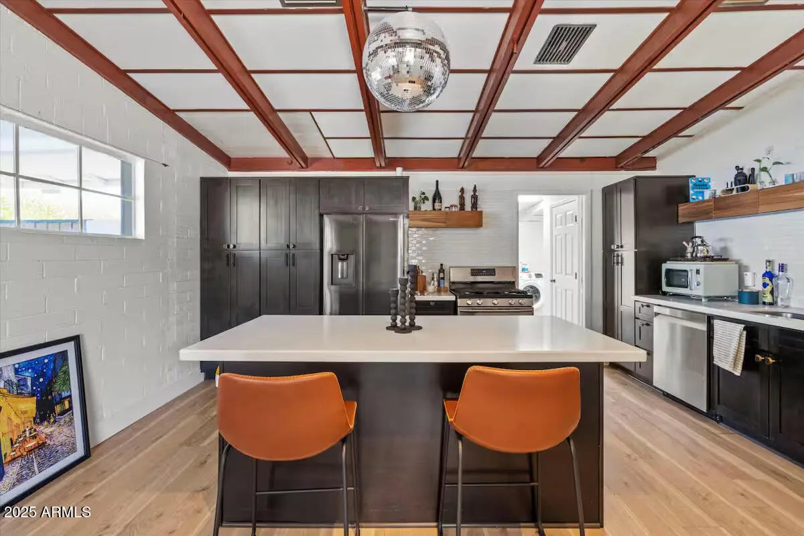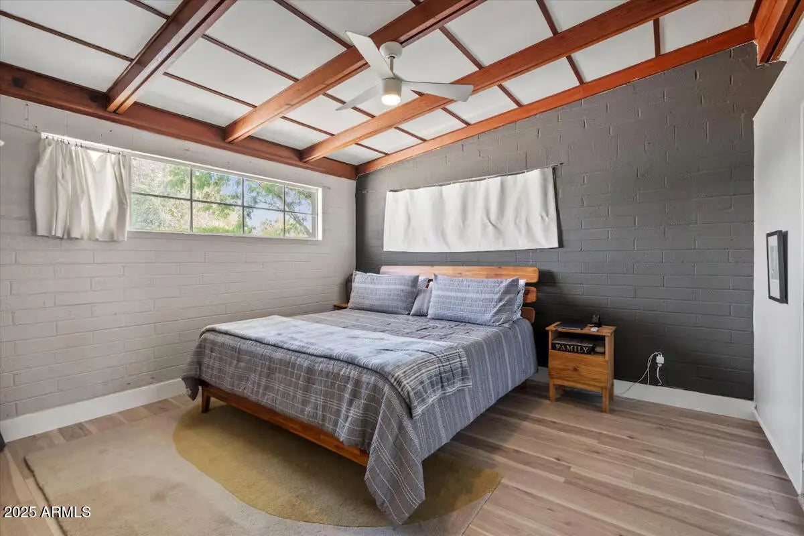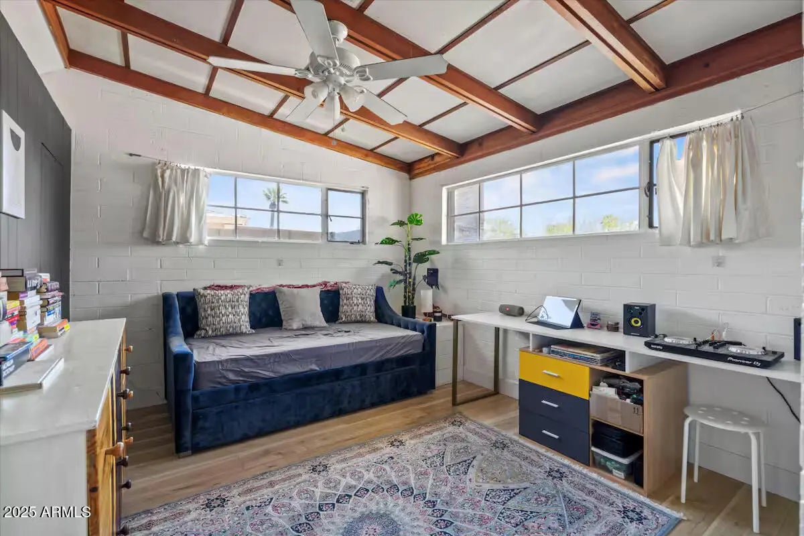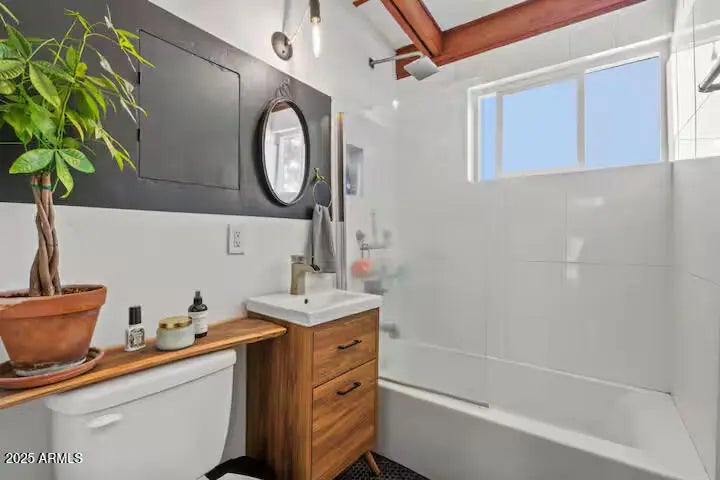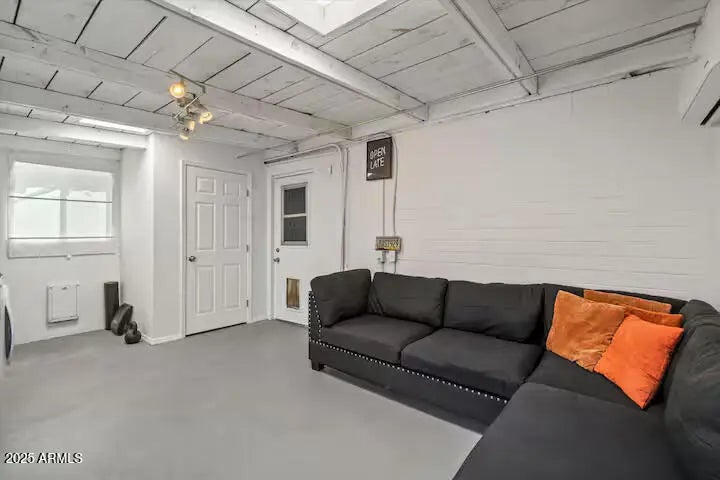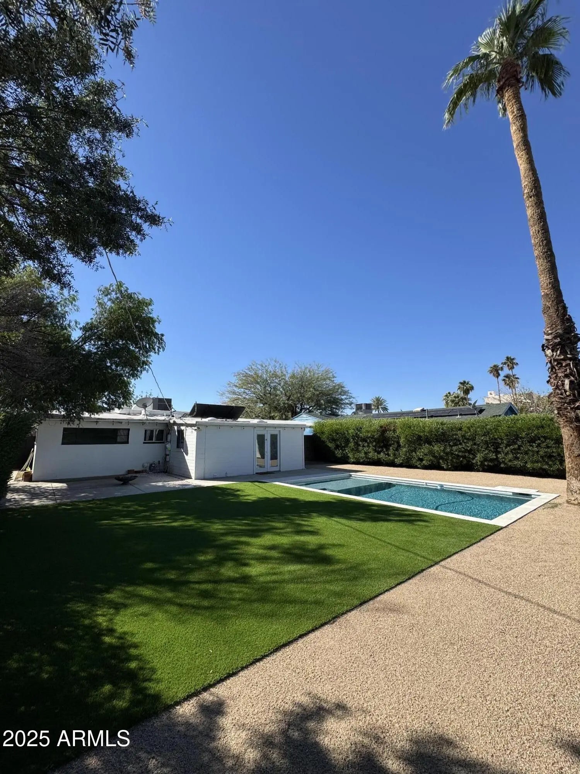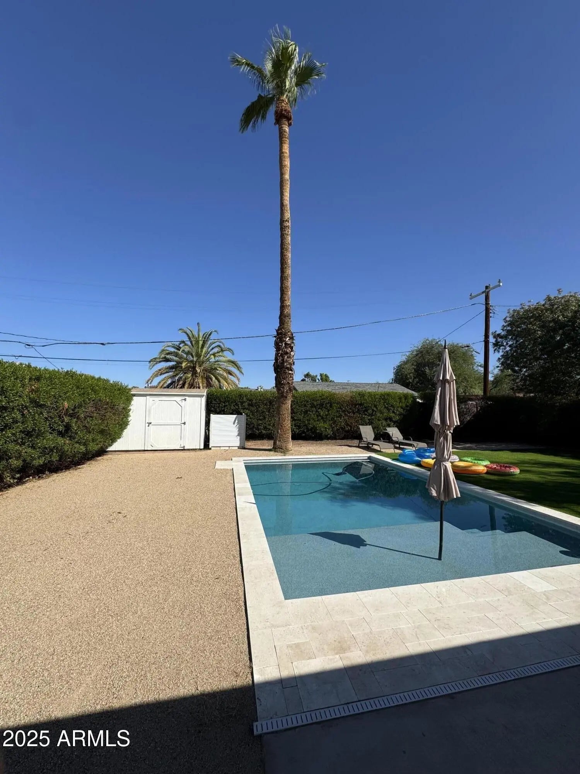- 2 Beds
- 1 Bath
- 1,217 Sqft
- .18 Acres
334 W Glenrosa Avenue
Live just off the Melrose District at 7th Ave and Indian School in this stylish 1950's block home full of character and comfort. Inside, you'll find vaulted wood-beam ceilings, laminate wood floors, fresh paint, and an updated kitchen with quartz counters, stainless appliances, espresso cabinets, and a convenient island. Both bedrooms feature custom accent walls and vintage windows, and the remodeled bathroom offers a barn door entry, tiled shower with rain head, and modern finishes. The versatile bonus room with its own mini-split makes a great home office, den, or studio, and opens to the backyard through French doors. Step outside to your private oasis with a brand-new pool featuring a baja step—perfect for relaxing or entertaining. A spacious yard, large storage shed, RV gate, and covered parking complete the setup. Enjoy walkable access to top local spots like Valentine, Clever Koi, Restaurant Progress, Copper Star Coffee, and Lux Central. Landscaping and pool maintenance are included in the rent.
Essential Information
- MLS® #6945905
- Price$2,700
- Bedrooms2
- Bathrooms1.00
- Square Footage1,217
- Acres0.18
- Year Built1952
- TypeResidential Lease
- Sub-TypeSingle Family Residence
- StatusActive
Community Information
- Address334 W Glenrosa Avenue
- SubdivisionTURNEY SQUARE
- CityPhoenix
- CountyMaricopa
- StateAZ
- Zip Code85013
Amenities
- UtilitiesAPS, SW Gas
- Parking Spaces4
- Has PoolYes
- PoolVariable Speed Pump
Amenities
Near Light Rail Stop, Near Bus Stop
Parking
RV Access/Parking, RV Gate, Separate Strge Area
Interior
- HeatingNatural Gas
- # of Stories1
Interior Features
High Speed Internet, Breakfast Bar, Kitchen Island, Pantry
Cooling
Central Air, Ceiling Fan(s), Mini Split, Programmable Thmstat
Exterior
- Exterior FeaturesPatio, Storage
- RoofFoam
- ConstructionPainted, Block
Lot Description
Sprinklers In Rear, Sprinklers In Front, Alley, Grass Front, Synthetic Grass Back
School Information
- ElementaryClarendon School
- MiddleOsborn Middle School
- HighCentral High School
District
Phoenix Union High School District
Listing Details
- OfficeeXp Realty
Price Change History for 334 W Glenrosa Avenue, Phoenix, AZ (MLS® #6945905)
| Date | Details | Change |
|---|---|---|
| Price Reduced from $2,800 to $2,700 |
eXp Realty.
![]() Information Deemed Reliable But Not Guaranteed. All information should be verified by the recipient and none is guaranteed as accurate by ARMLS. ARMLS Logo indicates that a property listed by a real estate brokerage other than Launch Real Estate LLC. Copyright 2025 Arizona Regional Multiple Listing Service, Inc. All rights reserved.
Information Deemed Reliable But Not Guaranteed. All information should be verified by the recipient and none is guaranteed as accurate by ARMLS. ARMLS Logo indicates that a property listed by a real estate brokerage other than Launch Real Estate LLC. Copyright 2025 Arizona Regional Multiple Listing Service, Inc. All rights reserved.
Listing information last updated on December 31st, 2025 at 7:48pm MST.



