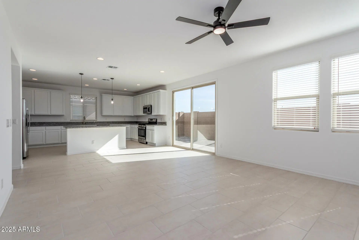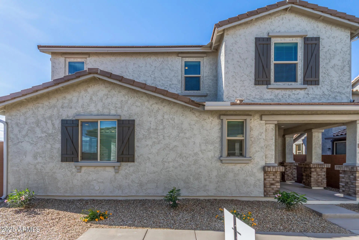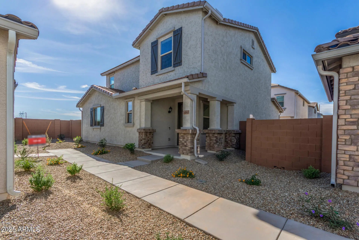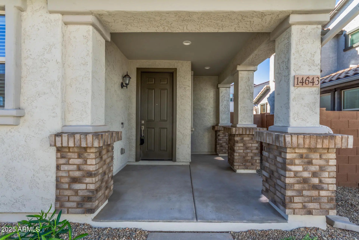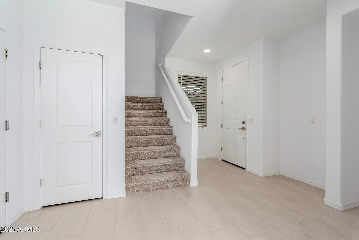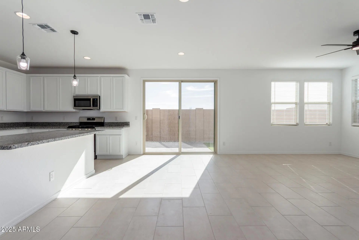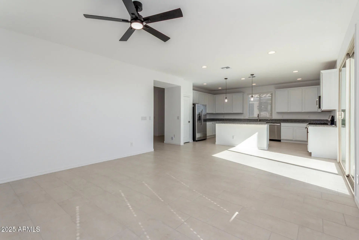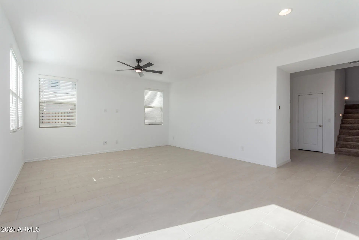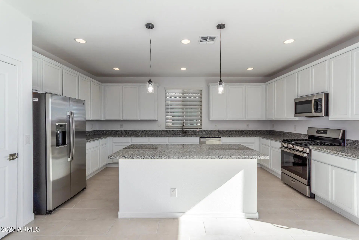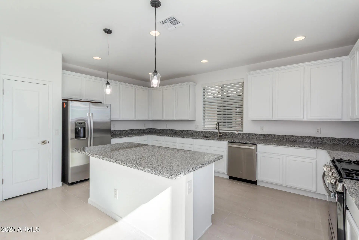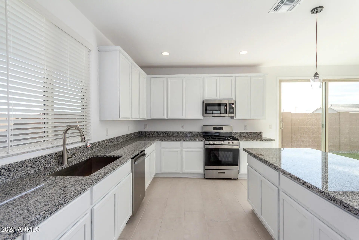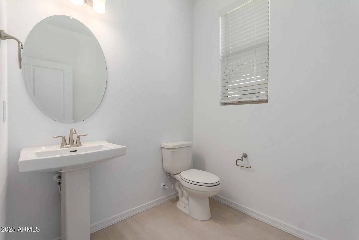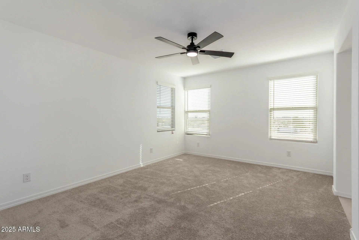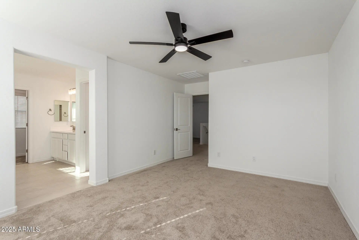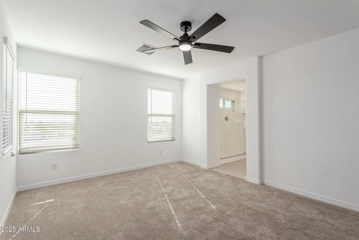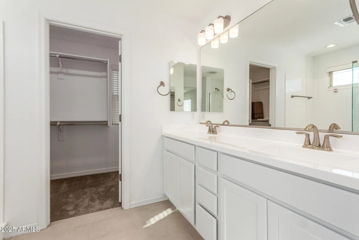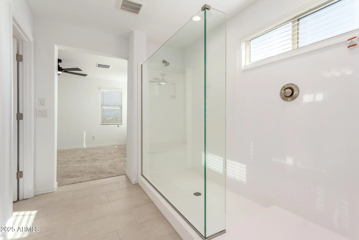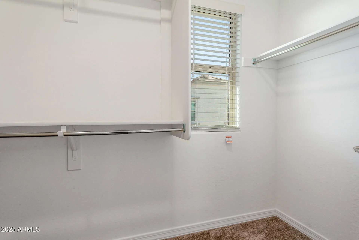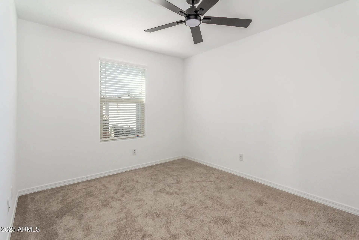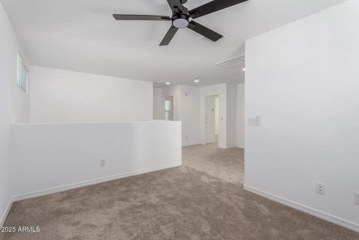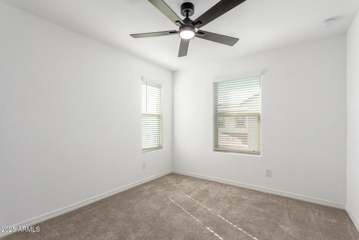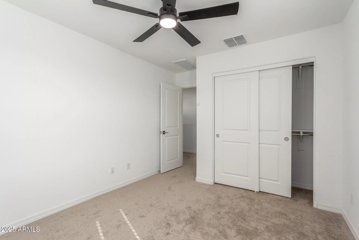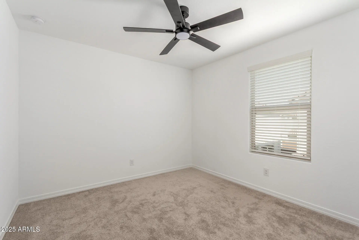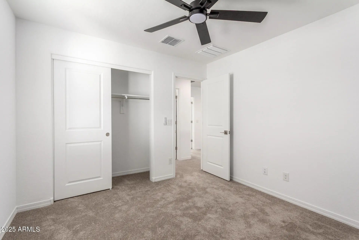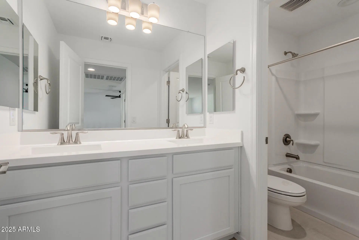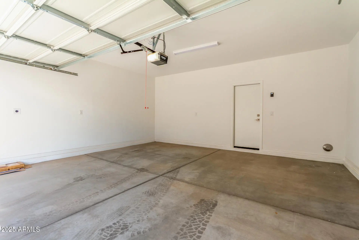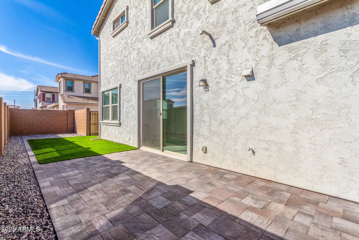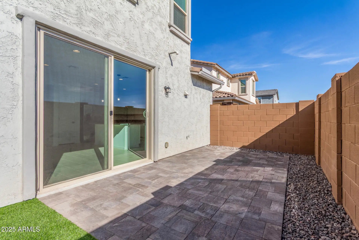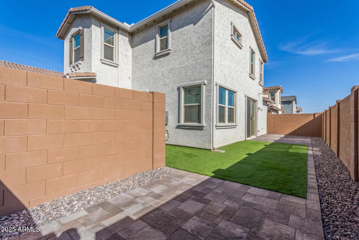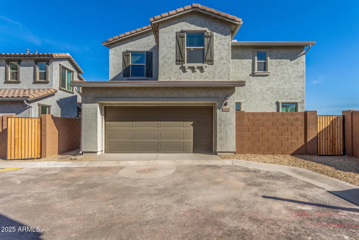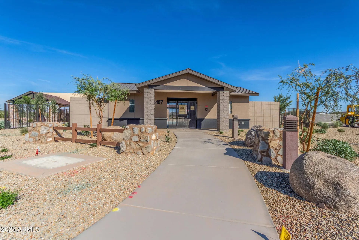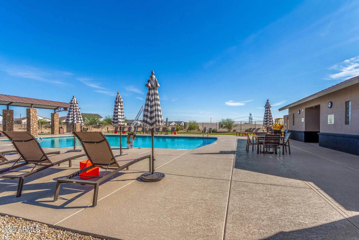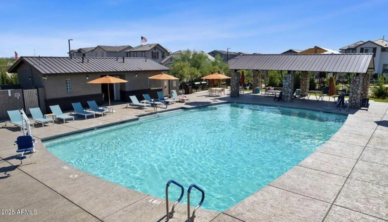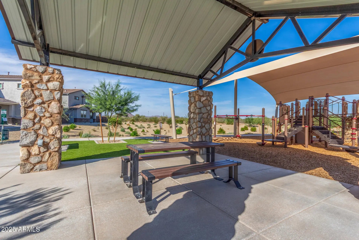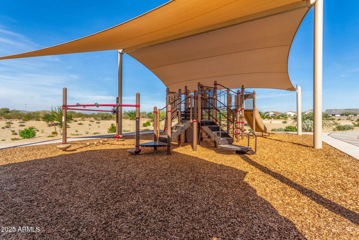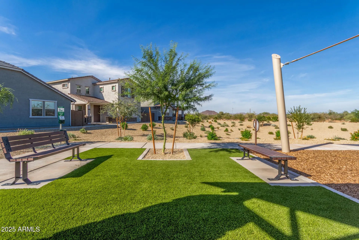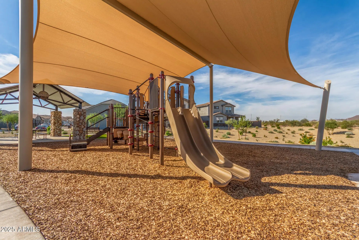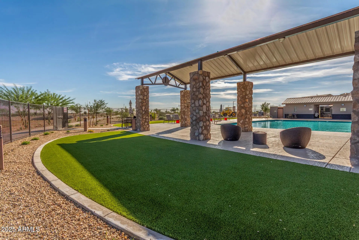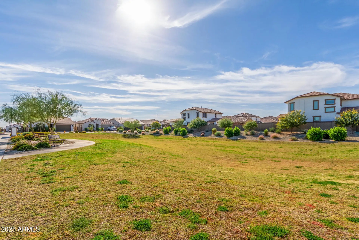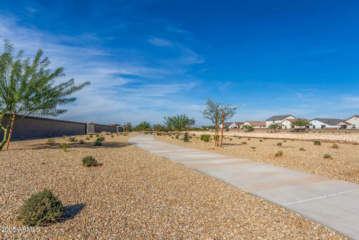- 3 Beds
- 3 Baths
- 1,961 Sqft
- .08 Acres
14643 W Sand Hills Road
Welcome to Avila at Rancho Mercado! Experience the largest floor plan in the community with nearly 2,000 sq. ft. of thoughtfully designed living space. This stunning 3-bedroom, 2.5-bath home greets you with an impressive foyer that opens to a spacious great room, dining area, and gourmet kitchen. The kitchen is a chef's dream—featuring abundant cabinetry, generous counter space, stainless steel appliances including a gas range, and a massive island with bar seating. Upstairs, a bright loft offers the perfect flex space, connecting two secondary bedrooms and a full bath. The private primary suite is a true retreat with a spa-inspired shower, dual sinks, and a large walk-in closet. Step outside to your own enclosed yard with pavers and low-maintenance artificial turf— ideal for relaxing or entertaining. Enjoy the best of community living with access to a sparkling pool, playground, and scenic biking and walking paths.
Essential Information
- MLS® #6946083
- Price$2,100
- Bedrooms3
- Bathrooms3.00
- Square Footage1,961
- Acres0.08
- Year Built2025
- TypeResidential Lease
- Sub-TypeSingle Family Residence
- StatusActive
Community Information
- Address14643 W Sand Hills Road
- SubdivisionRANCHO MERCADO PARCEL A2
- CitySurprise
- CountyMaricopa
- StateAZ
- Zip Code85387
Amenities
- UtilitiesAPS, SW Gas
- Parking Spaces4
- # of Garages2
Amenities
Near Bus Stop, Biking/Walking Path
Parking
Direct Access, Garage Door Opener, Shared Driveway
Interior
- AppliancesBuilt-In Gas Oven
- HeatingNatural Gas
- # of Stories2
Interior Features
Granite Counters, Double Vanity, Master Downstairs, Eat-in Kitchen, Breakfast Bar, Kitchen Island, Pantry, Full Bth Master Bdrm
Cooling
Central Air, Programmable Thmstat
Exterior
- Exterior FeaturesCovered Patio(s), Patio
- RoofTile
Lot Description
Desert Front, Dirt Back, Gravel/Stone Front, Irrigation Front
Construction
Brick Veneer, ICAT Recessed Lighting, Stucco, Wood Frame, Low VOC Wood Products, Painted, Low VOC Insulation, Ducts Professionally Air-Sealed
School Information
- DistrictDysart Unified District
- ElementaryAsante Preparatory Academy
- MiddleAsante Preparatory Academy
- HighWillow Canyon High School
Listing Details
- OfficeE & G Real Estate Services
Price Change History for 14643 W Sand Hills Road, Surprise, AZ (MLS® #6946083)
| Date | Details | Change |
|---|---|---|
| Price Reduced from $2,200 to $2,100 |
E & G Real Estate Services.
![]() Information Deemed Reliable But Not Guaranteed. All information should be verified by the recipient and none is guaranteed as accurate by ARMLS. ARMLS Logo indicates that a property listed by a real estate brokerage other than Launch Real Estate LLC. Copyright 2026 Arizona Regional Multiple Listing Service, Inc. All rights reserved.
Information Deemed Reliable But Not Guaranteed. All information should be verified by the recipient and none is guaranteed as accurate by ARMLS. ARMLS Logo indicates that a property listed by a real estate brokerage other than Launch Real Estate LLC. Copyright 2026 Arizona Regional Multiple Listing Service, Inc. All rights reserved.
Listing information last updated on January 19th, 2026 at 2:58am MST.



