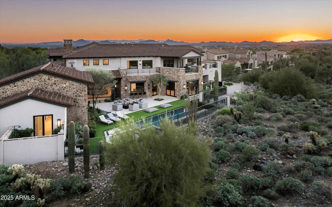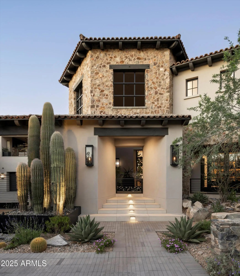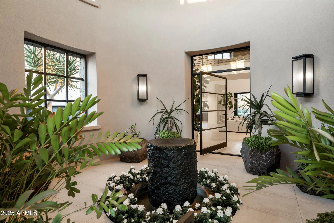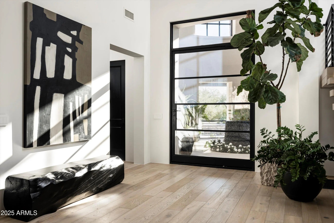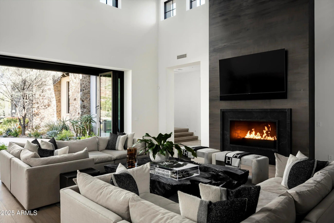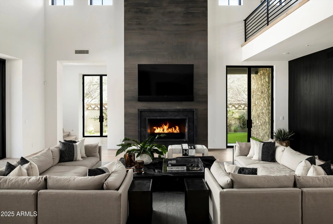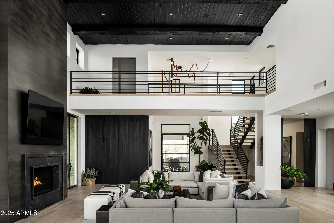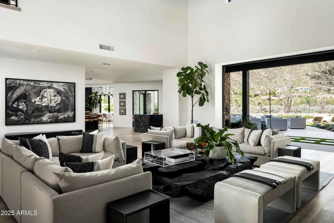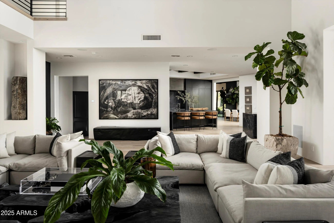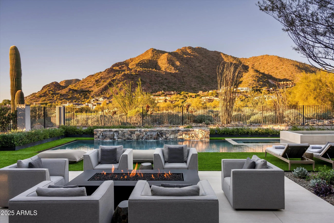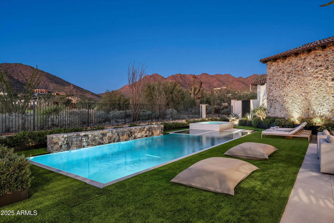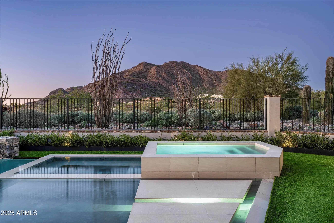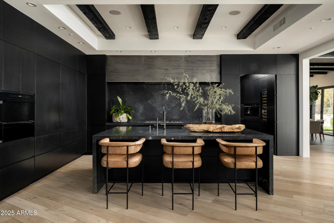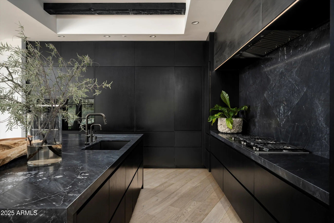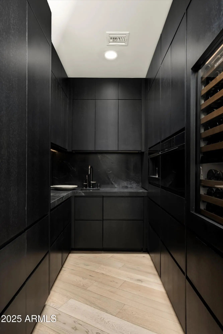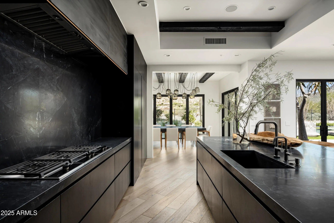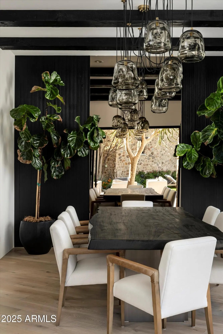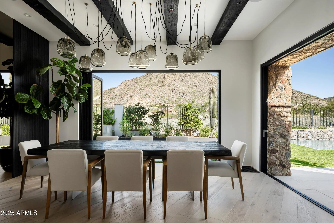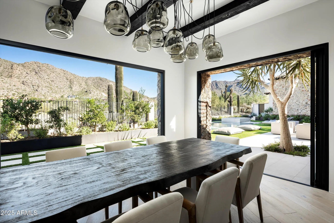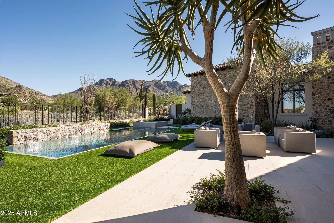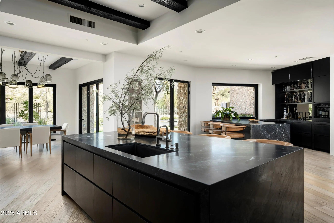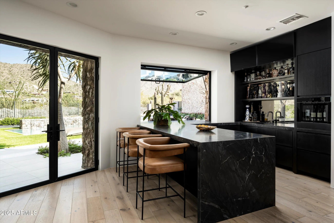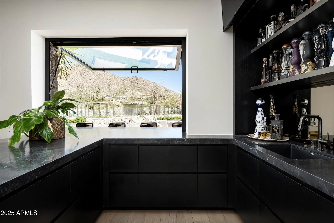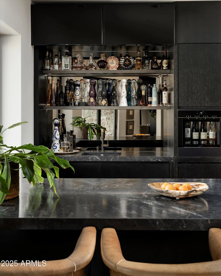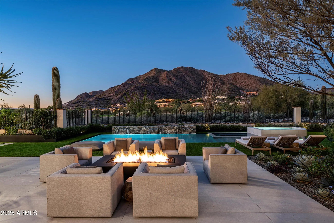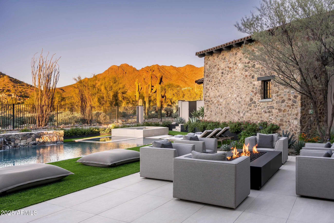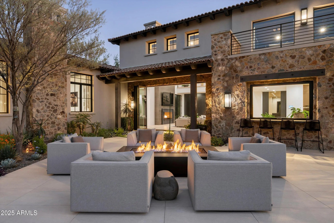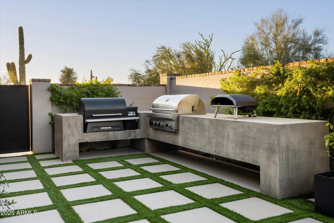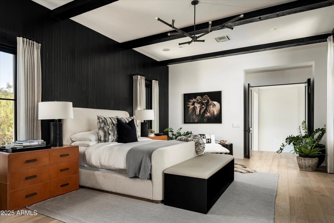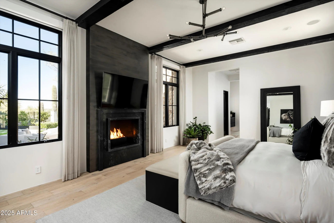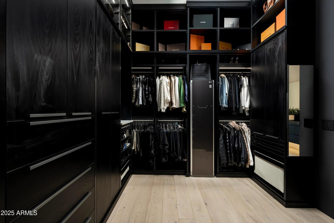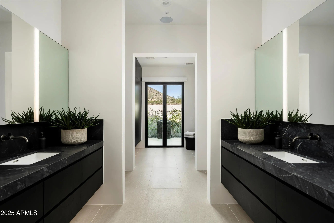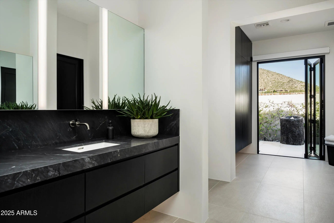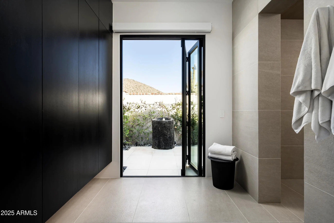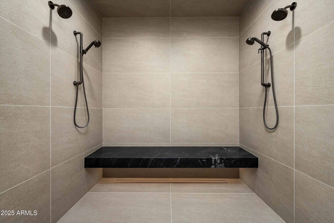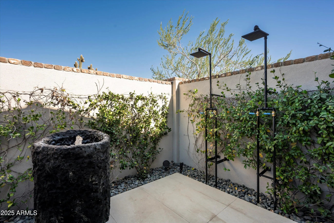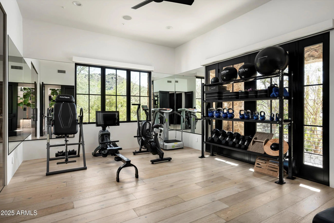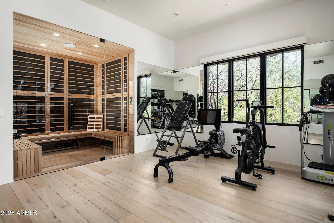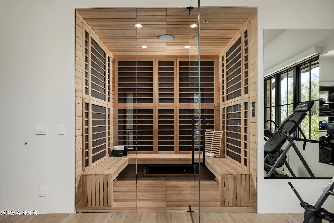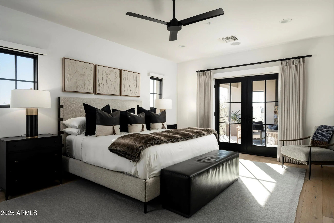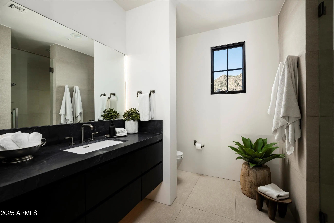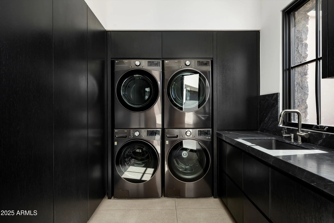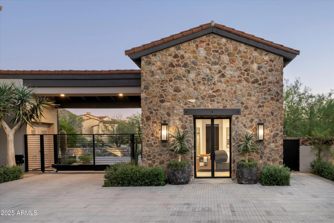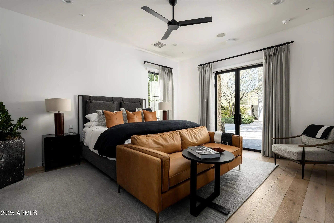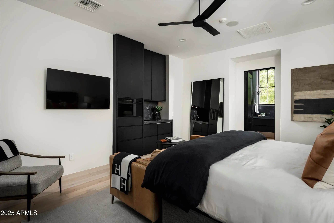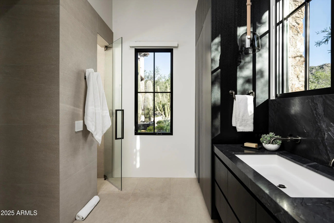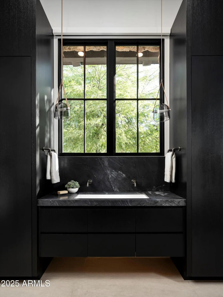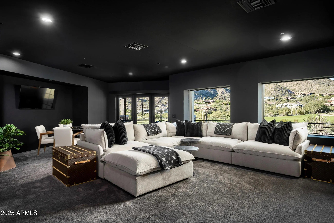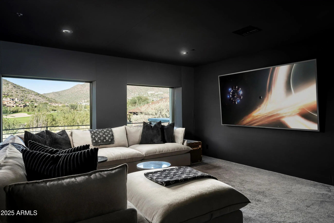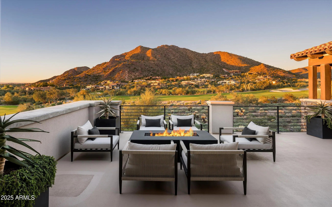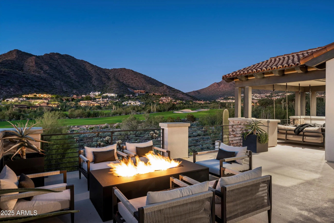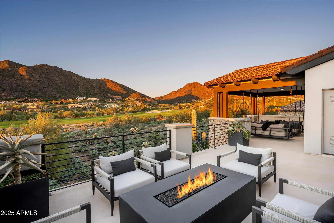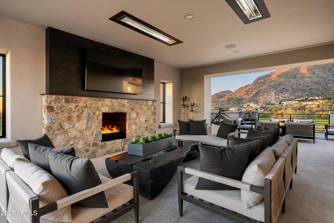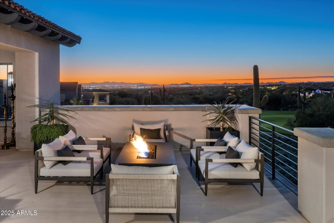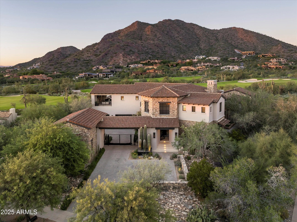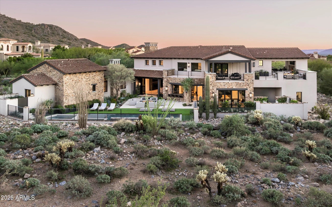- 4 Beds
- 5 Baths
- 7,133 Sqft
- .79 Acres
10338 E Mountain Spring Road
Welcome to The Sanctuary, a true masterpiece of design and wellness living in Silverleaf thoughtfully crafted by renowned interior designer Claire Ownby. The residence seamlessly blends modern luxury with mindful living. Sited on the 10th hole of The Silverleaf Club, the home captures panoramic views of the fairways, mountains, and sunsets. The well-executed floor plan features an open great room living area, 4 bedrooms, including a private guest house, an upstairs lounge and media room, and a 4-car garage. Every detail has been carefully curated with European oak flooring and rolled steel accents to the custom riffed-oak cabinetry and exquisite Antolini Nero quartzite slabs. Wellness is woven into the design with a cold plunge pool, infrared sauna, steam shower, and fully equipped exercise room. Exceptional outdoor living spaces include multiple seating areas, fire features, an outdoor living room with fireplace and down-valley views plus professional landscaping with specimen desert flora and sculptural succulents. A rare offering that harmonizes luxury, wellness, and timeless design in one of Scottsdale's most coveted settings.
Essential Information
- MLS® #6946901
- Price$11,000,000
- Bedrooms4
- Bathrooms5.00
- Square Footage7,133
- Acres0.79
- Year Built2010
- TypeResidential
- Sub-TypeSingle Family Residence
- StyleContemporary
- StatusActive
Community Information
- Address10338 E Mountain Spring Road
- SubdivisionSilverleaf at DC Ranch
- CityScottsdale
- CountyMaricopa
- StateAZ
- Zip Code85255
Amenities
- UtilitiesAPS, SW Gas
- Parking Spaces7
- # of Garages4
- Has PoolYes
- PoolHeated
Amenities
Gated, Guarded Entry, Biking/Walking Path
Parking
Gated, Garage Door Opener, Extended Length Garage, Direct Access, Attch'd Gar Cabinets, Over Height Garage, Separate Strge Area, Temp Controlled, Electric Vehicle Charging Station(s)
View
Desert, Golf Course, City Lights, Mountain(s)
Interior
- AppliancesGas Cooktop
- HeatingNatural Gas
- FireplaceYes
- # of Stories2
Interior Features
High Speed Internet, Smart Home, Granite Counters, Double Vanity, Master Downstairs, Breakfast Bar, 9+ Flat Ceilings, Wet Bar, Kitchen Island, Pantry, Full Bth Master Bdrm
Cooling
Central Air, Ceiling Fan(s), Programmable Thmstat
Fireplaces
Fire Pit, Exterior Fireplace, Living Room, Master Bedroom, Gas
Exterior
- WindowsDual Pane, Mechanical Sun Shds
- RoofTile, Built-Up
- ConstructionStucco, Wood Frame, Stone
Exterior Features
Balcony, Separate Guest House, Built-in BBQ, Covered Deck, Covered Patio(s), Patio, Misting System, Private Street(s), Pvt Yrd(s)Crtyrd(s)
Lot Description
Borders Common Area, North/South Exposure, Sprinklers In Rear, Sprinklers In Front, Corner Lot, Desert Back, Desert Front, On Golf Course, Synthetic Grass Back, Auto Timer H2O Front, Auto Timer H2O Back
School Information
- DistrictScottsdale Unified District
- ElementaryCopper Ridge School
- MiddleCopper Ridge School
- HighChaparral High School
Listing Details
- OfficeThe Noble Agency
The Noble Agency.
![]() Information Deemed Reliable But Not Guaranteed. All information should be verified by the recipient and none is guaranteed as accurate by ARMLS. ARMLS Logo indicates that a property listed by a real estate brokerage other than Launch Real Estate LLC. Copyright 2025 Arizona Regional Multiple Listing Service, Inc. All rights reserved.
Information Deemed Reliable But Not Guaranteed. All information should be verified by the recipient and none is guaranteed as accurate by ARMLS. ARMLS Logo indicates that a property listed by a real estate brokerage other than Launch Real Estate LLC. Copyright 2025 Arizona Regional Multiple Listing Service, Inc. All rights reserved.
Listing information last updated on November 20th, 2025 at 7:50am MST.



