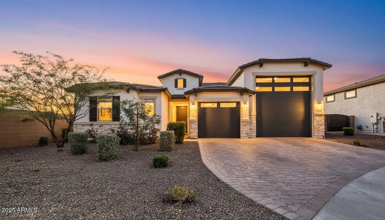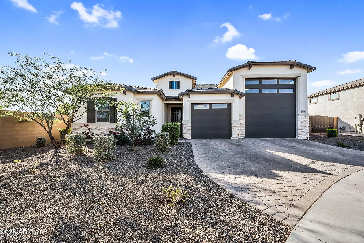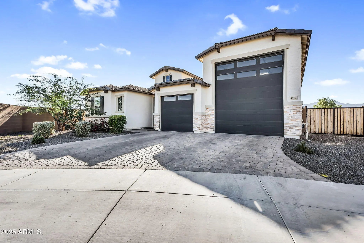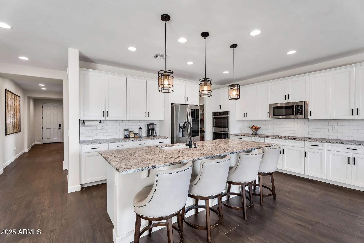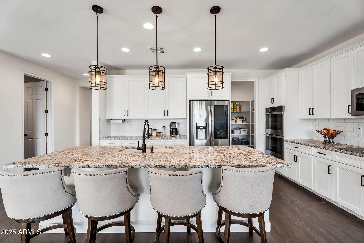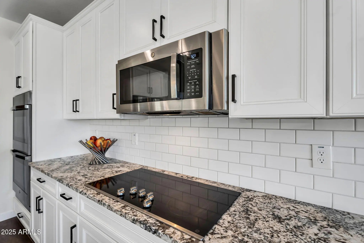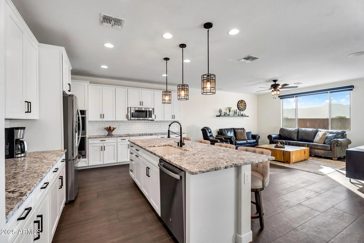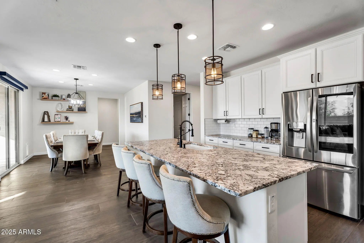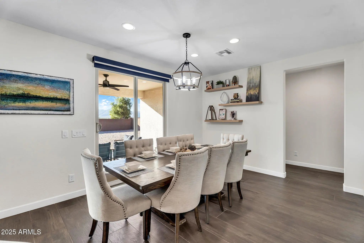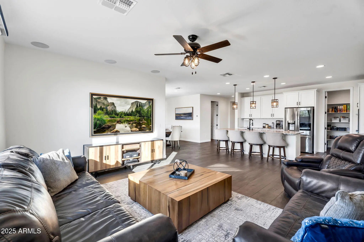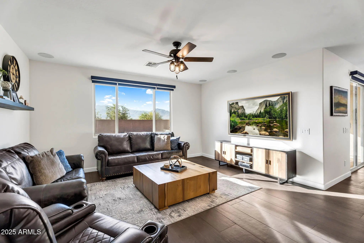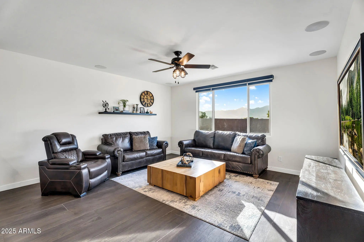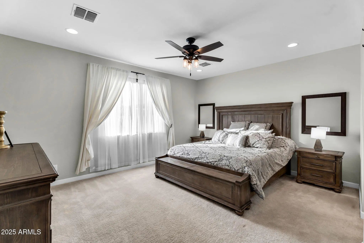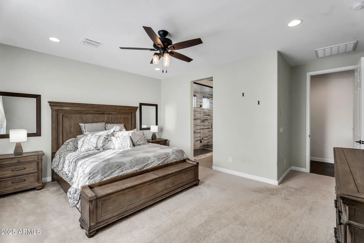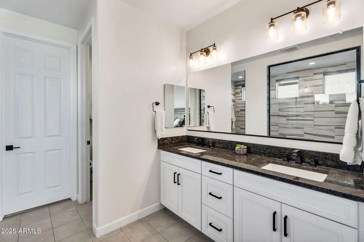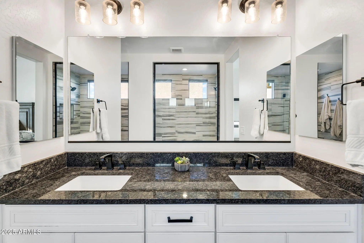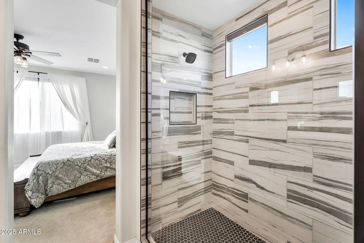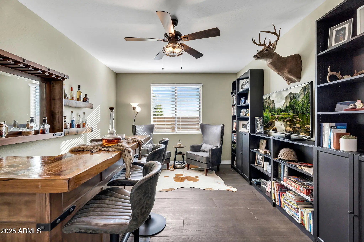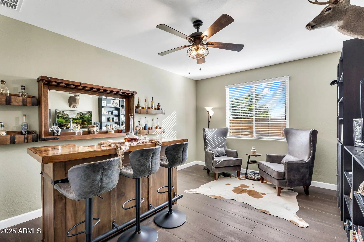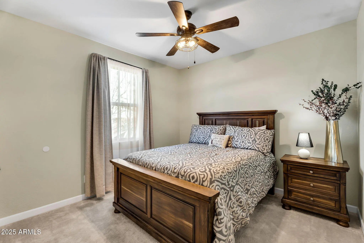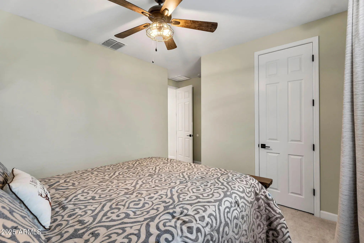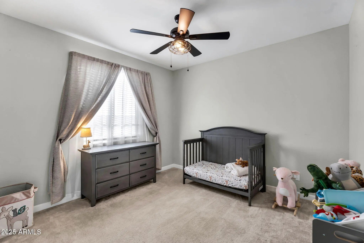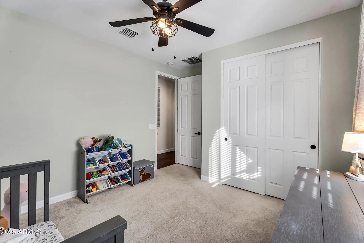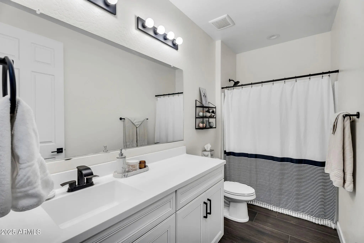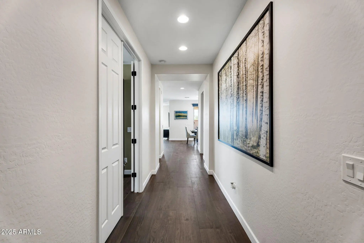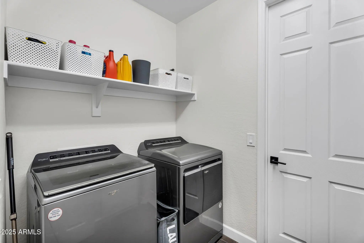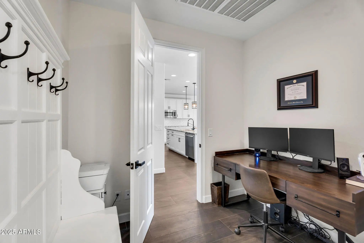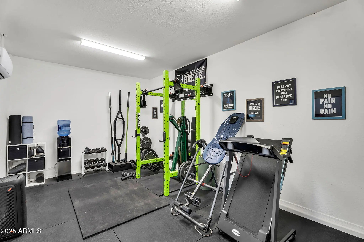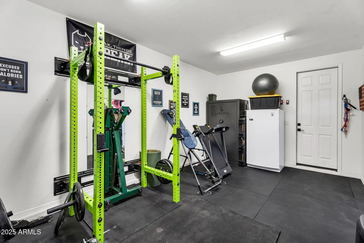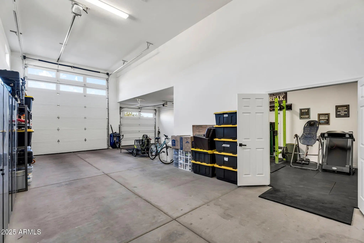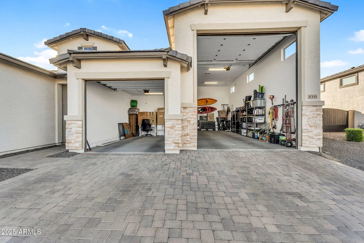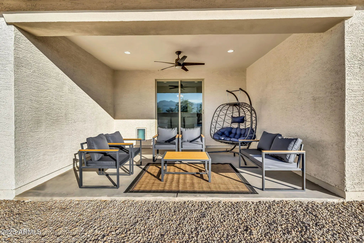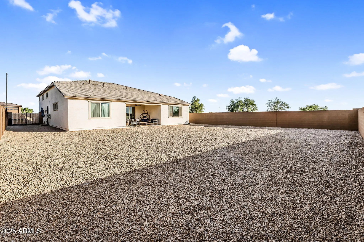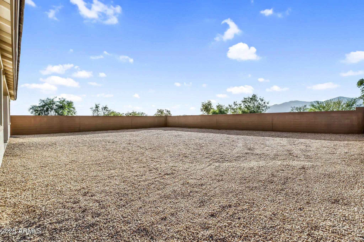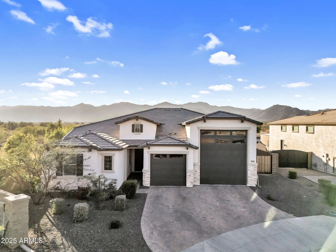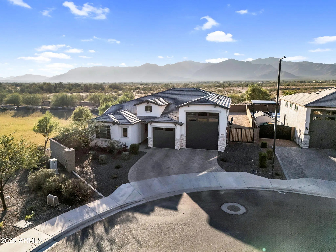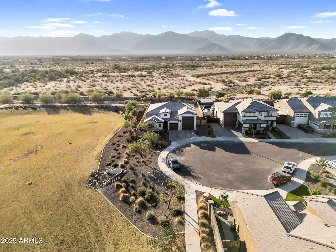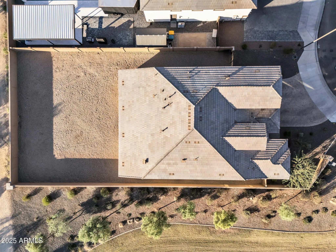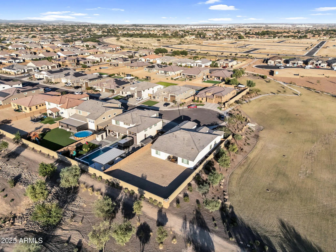- 3 Beds
- 3 Baths
- 2,398 Sqft
- .26 Acres
8300 N 186th Lane
Enjoy White Tank Mountain views from this cul-de-sac home on a huge lot, over a quarter acre! No neighbors behind or to the south, offering privacy and open space. The stone facade and paver driveway add striking curb appeal and a polished exterior presence. Inside, you'll find wood-look tile floors, 3 bedrooms plus a den/office, and an air-conditioned room in the garage, ideal for a gym or workshop. The timeless kitchen features granite counters, an electric cooktop, and double ovens, ready for all your holiday cooking and baking. The RV garage and additional RV gate provide plenty of parking options, and an electric vehicle charger adds convenience. Features a spacious primary suite with a huge walk-in shower, all appliances included, and a refrigerator with a craft ice maker. Located just minutes from peaceful outdoor recreation at White Tank Mountain Regional Park, offering hiking, biking, camping, horseback riding, stargazing, and a nature center. Within 10 minutes of home, you can also explore the Wildlife World Zoo or try your luck at the new Desert Diamond Casino White Tanks. For even more outdoor fun, off-roading trails are just minutes away, and it's less than 45 minutes to enjoy kayaking, boating, and fishing at Lake Pleasant or a day of target practice at the Ben Avery Range.
Essential Information
- MLS® #6947696
- Price$647,000
- Bedrooms3
- Bathrooms3.00
- Square Footage2,398
- Acres0.26
- Year Built2023
- TypeResidential
- Sub-TypeSingle Family Residence
- StyleRanch
- StatusActive
Community Information
- Address8300 N 186th Lane
- SubdivisionWHITE TANK FOOTHILLS PARCEL 16
- CityWaddell
- CountyMaricopa
- StateAZ
- Zip Code85355
Amenities
- UtilitiesAPS, SW Gas
- Parking Spaces5
- # of Garages3
- ViewDesert, Mountain(s)
Amenities
Playground, Biking/Walking Path
Parking
RV Access/Parking, RV Gate, Garage Door Opener, RV Garage, Electric Vehicle Charging Station(s)
Interior
- HeatingNatural Gas
- # of Stories1
Interior Features
Granite Counters, Double Vanity, 9+ Flat Ceilings, No Interior Steps, Kitchen Island, 3/4 Bath Master Bdrm
Appliances
Electric Cooktop, Built-In Electric Oven
Cooling
Central Air, Ceiling Fan(s), Mini Split
Exterior
- Exterior FeaturesCovered Patio(s)
- WindowsDual Pane
- RoofTile
Lot Description
Borders Common Area, East/West Exposure, Corner Lot, Desert Front, Cul-De-Sac, Gravel/Stone Back
Construction
Stucco, Wood Frame, Painted, Stone
School Information
- DistrictDysart Unified District
- ElementaryMountain View
- MiddleMountain View
- HighShadow Ridge High School
Listing Details
- OfficeHome Key Realty
Price Change History for 8300 N 186th Lane, Waddell, AZ (MLS® #6947696)
| Date | Details | Change |
|---|---|---|
| Status Changed from Active Under Contract to Active | – | |
| Status Changed from Active to Active Under Contract | – |
Home Key Realty.
![]() Information Deemed Reliable But Not Guaranteed. All information should be verified by the recipient and none is guaranteed as accurate by ARMLS. ARMLS Logo indicates that a property listed by a real estate brokerage other than Launch Real Estate LLC. Copyright 2026 Arizona Regional Multiple Listing Service, Inc. All rights reserved.
Information Deemed Reliable But Not Guaranteed. All information should be verified by the recipient and none is guaranteed as accurate by ARMLS. ARMLS Logo indicates that a property listed by a real estate brokerage other than Launch Real Estate LLC. Copyright 2026 Arizona Regional Multiple Listing Service, Inc. All rights reserved.
Listing information last updated on January 11th, 2026 at 2:33am MST.



