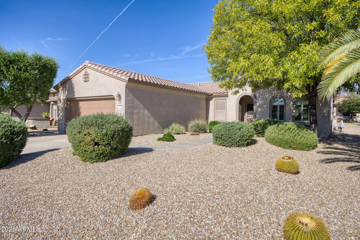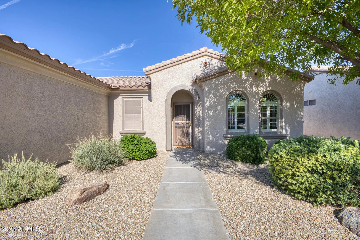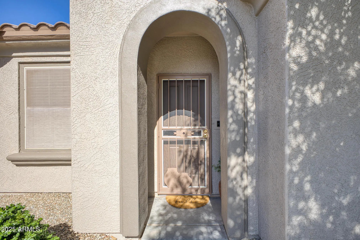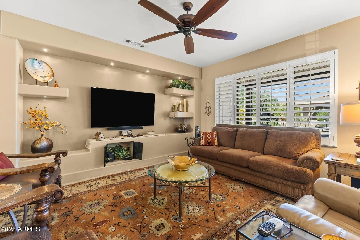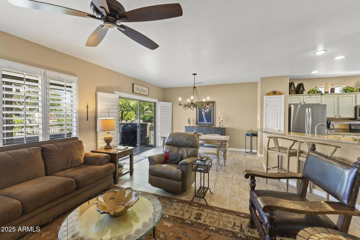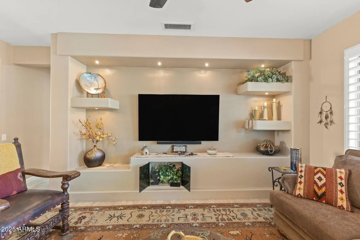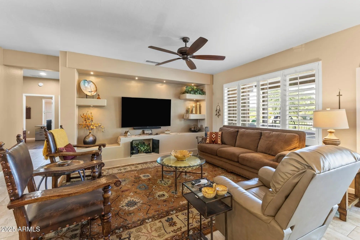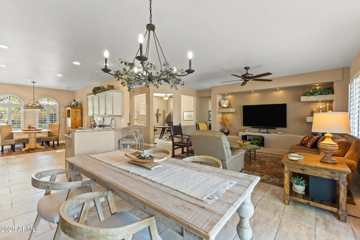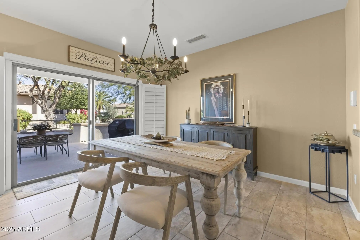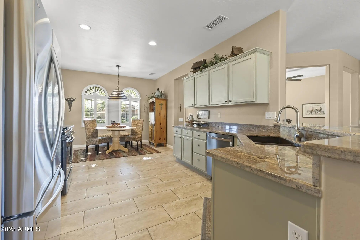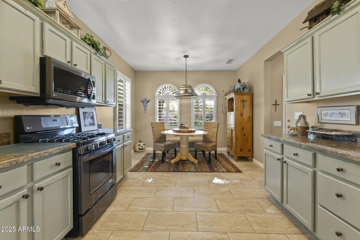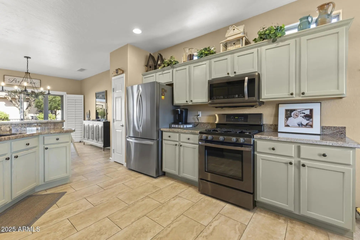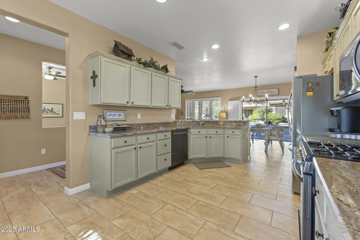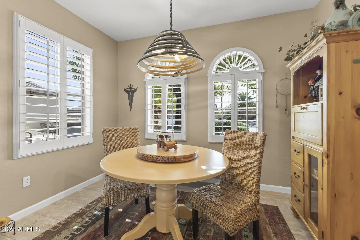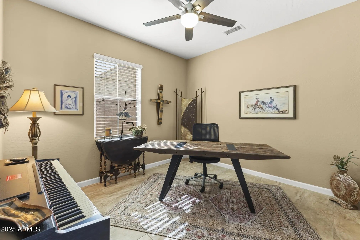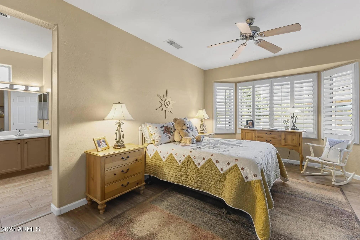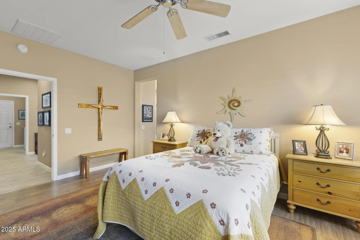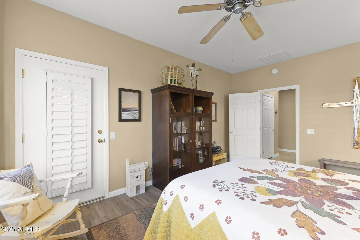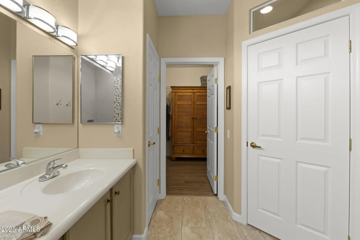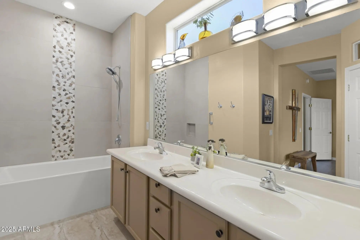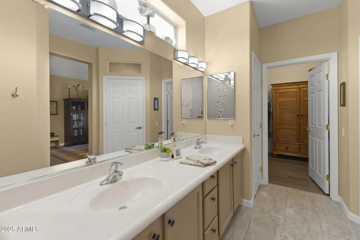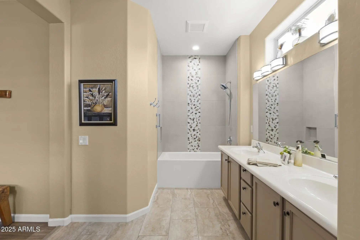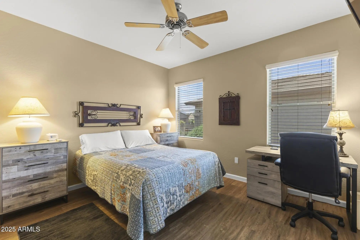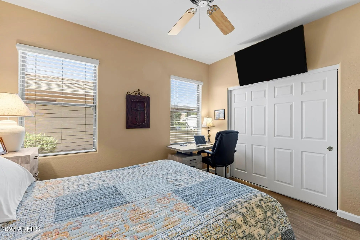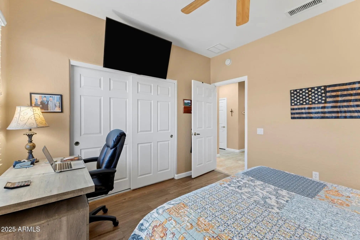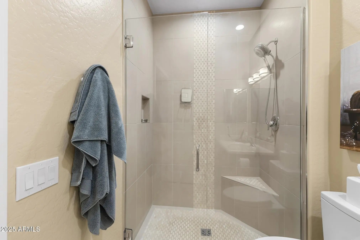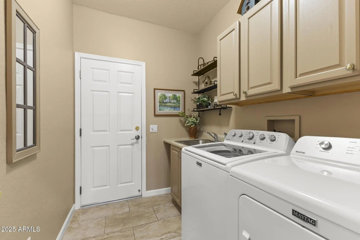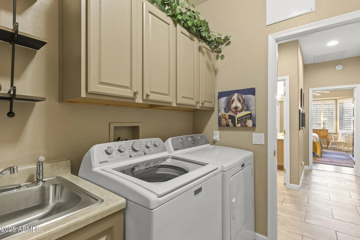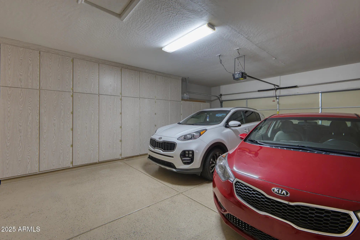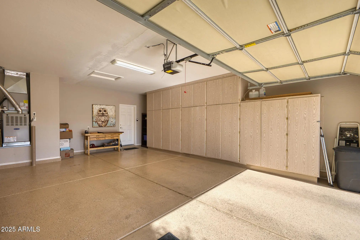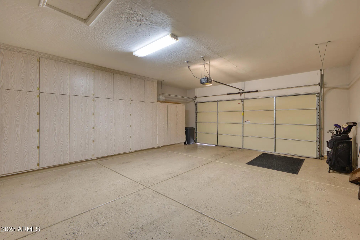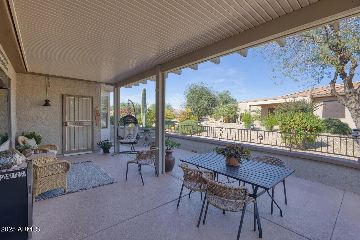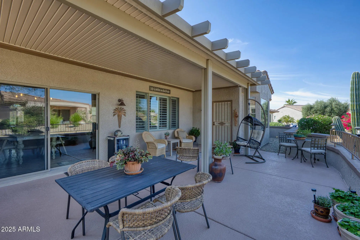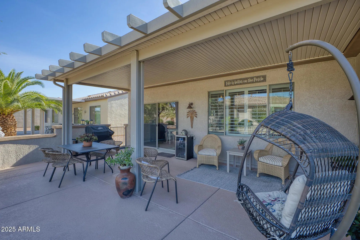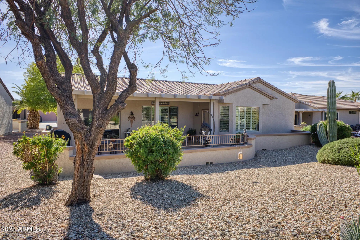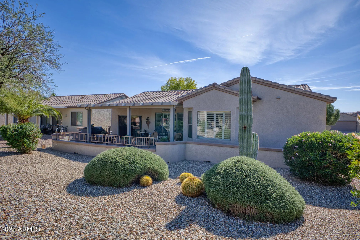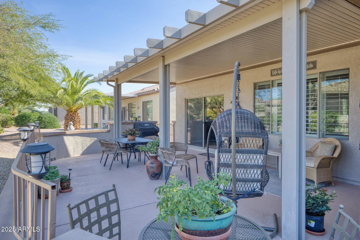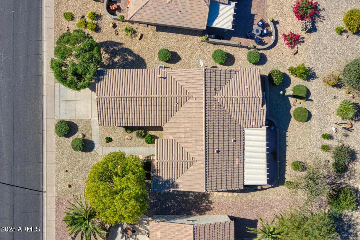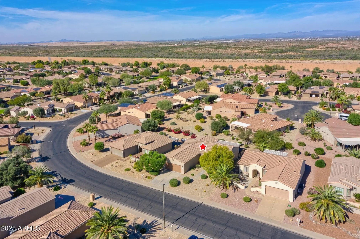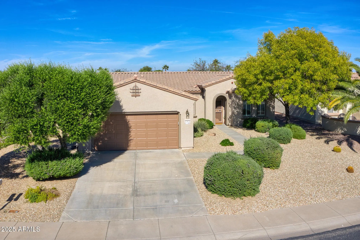- 2 Beds
- 2 Baths
- 1,706 Sqft
- .15 Acres
17824 W Calistoga Drive
Stunning Sycamore model in The Grand, loaded with upgrades. Interior features easy-care 12'' x 24'' tile set in a subway pattern, larger baseboards, plantation shutters & upgraded door hardware. The great room offers a stylish media wall with floating shelves. The kitchen boasts a breakfast nook, maple cabinetry with pullout shelves, stainless appliances, gas range, French-door refrigerator & premium granite counters. The primary suite includes dual sinks and a secure access door to the patio. Both baths have been fully remodeled—your own private spa retreat. Extended garage with cabinets easily accommodates long trucks. Additional features: water softener, inside laundry with cabinet storage and utility sink, and a PVC landscape system. Extremely private extended covered patio completes this beautiful home.
Essential Information
- MLS® #6947732
- Price$424,900
- Bedrooms2
- Bathrooms2.00
- Square Footage1,706
- Acres0.15
- Year Built2002
- TypeResidential
- Sub-TypeSingle Family Residence
- StatusActive
Community Information
- Address17824 W Calistoga Drive
- SubdivisionSUN CITY GRAND MISSION
- CitySurprise
- CountyMaricopa
- StateAZ
- Zip Code85387
Amenities
- UtilitiesAPS, SW Gas
- Parking Spaces2
- # of Garages2
Amenities
Golf, Pickleball, Community Spa, Community Spa Htd, Tennis Court(s), Biking/Walking Path, Fitness Center
Parking
Garage Door Opener, Extended Length Garage, Direct Access, Attch'd Gar Cabinets
Interior
- HeatingNatural Gas
- CoolingCentral Air, Ceiling Fan(s)
- FireplaceYes
- # of Stories1
Interior Features
High Speed Internet, Granite Counters, Double Vanity, Eat-in Kitchen, 9+ Flat Ceilings, No Interior Steps, Pantry, Full Bth Master Bdrm
Exterior
- WindowsDual Pane
- RoofTile
- ConstructionStucco, Wood Frame, Painted
Exterior Features
Covered Patio(s), Patio, Pvt Yrd(s)Crtyrd(s)
Lot Description
North/South Exposure, Sprinklers In Rear, Sprinklers In Front, Gravel/Stone Front, Gravel/Stone Back, Auto Timer H2O Front, Auto Timer H2O Back
School Information
- DistrictDysart Unified District
- ElementaryDysart Middle School
- MiddleDysart Middle School
- HighDysart High School
Listing Details
- OfficeLeolinda Realty
Leolinda Realty.
![]() Information Deemed Reliable But Not Guaranteed. All information should be verified by the recipient and none is guaranteed as accurate by ARMLS. ARMLS Logo indicates that a property listed by a real estate brokerage other than Launch Real Estate LLC. Copyright 2025 Arizona Regional Multiple Listing Service, Inc. All rights reserved.
Information Deemed Reliable But Not Guaranteed. All information should be verified by the recipient and none is guaranteed as accurate by ARMLS. ARMLS Logo indicates that a property listed by a real estate brokerage other than Launch Real Estate LLC. Copyright 2025 Arizona Regional Multiple Listing Service, Inc. All rights reserved.
Listing information last updated on November 24th, 2025 at 1:50pm MST.



