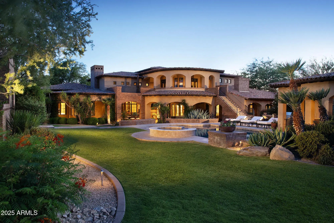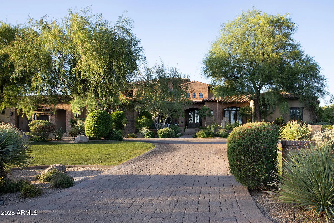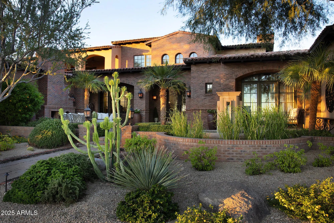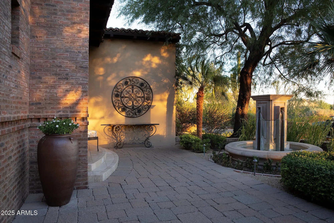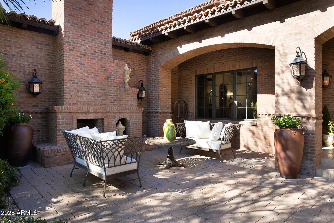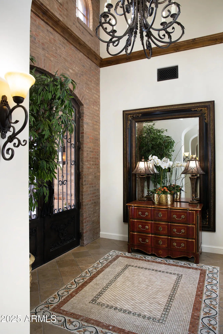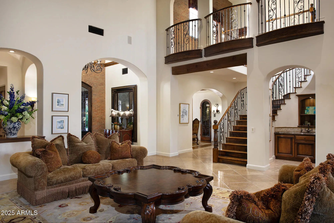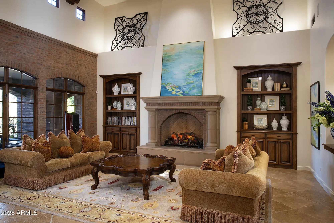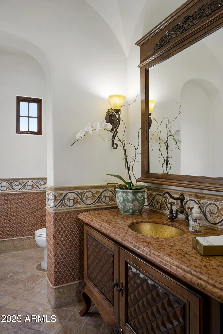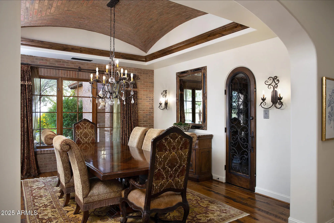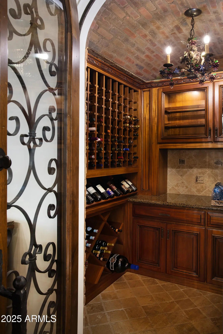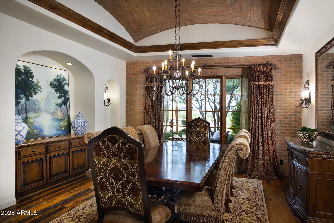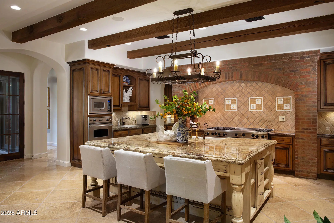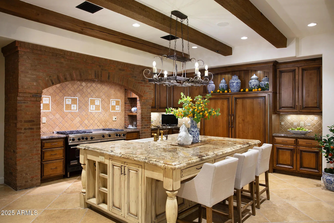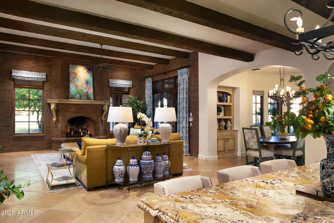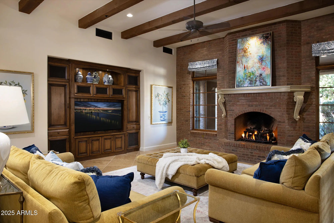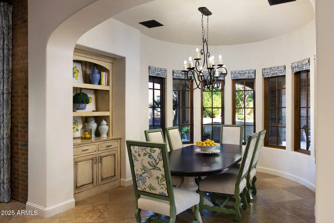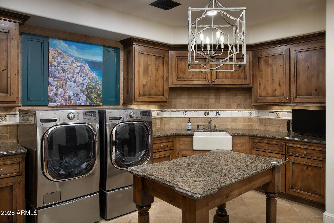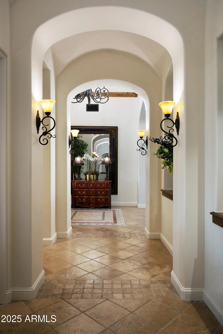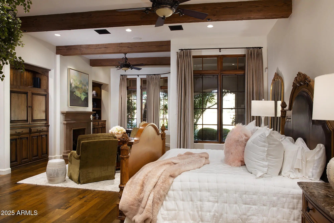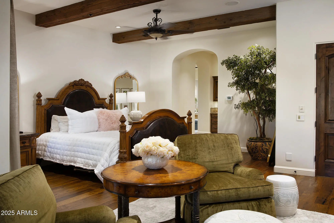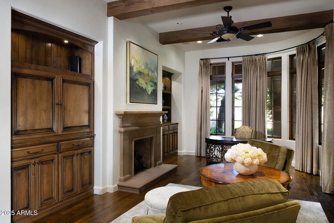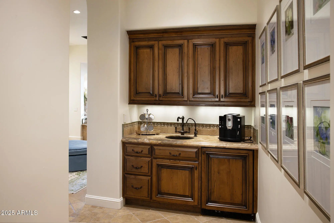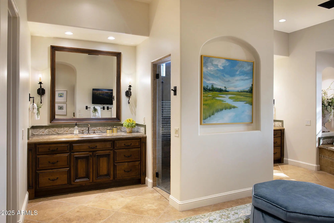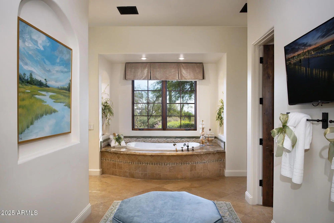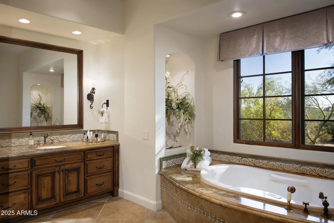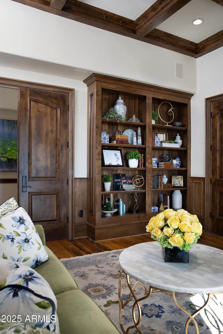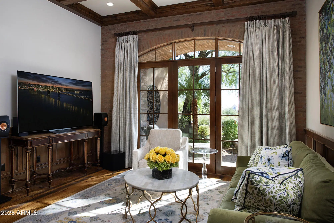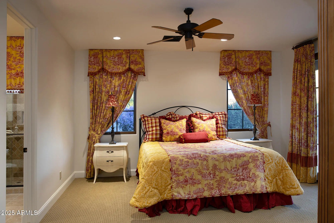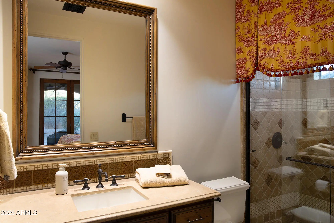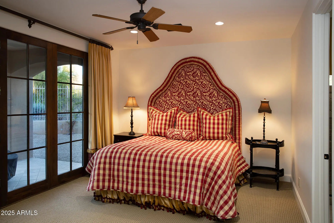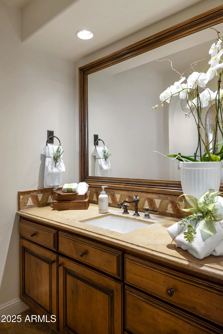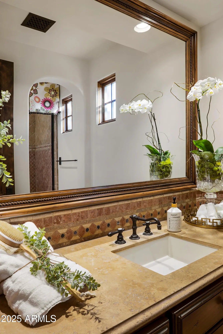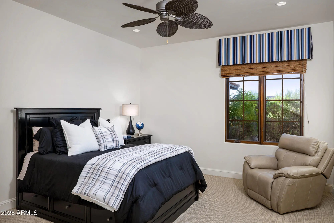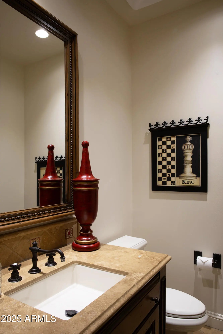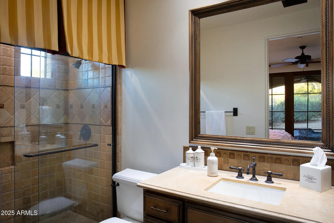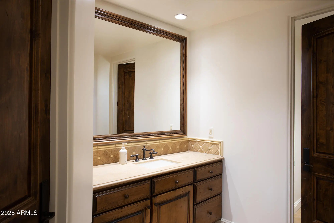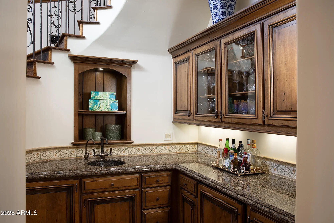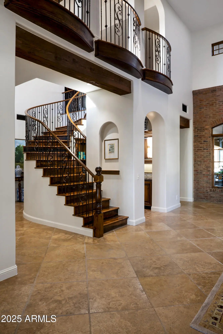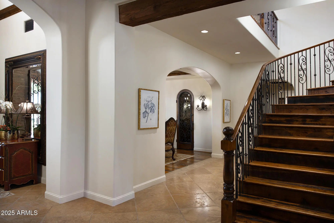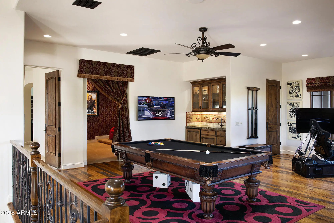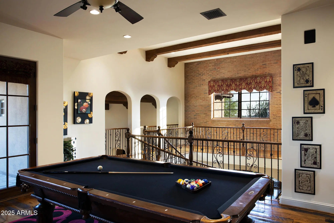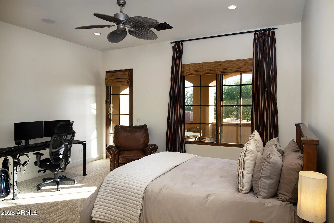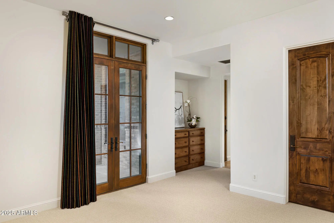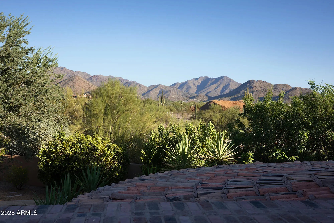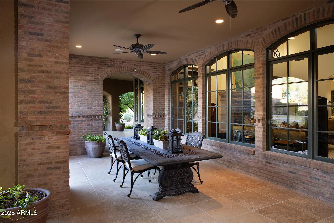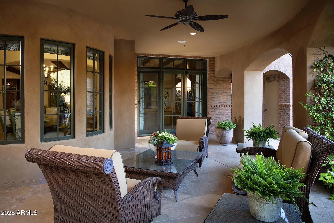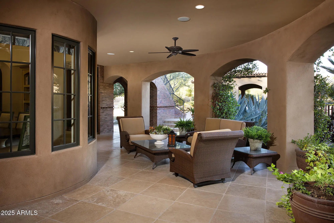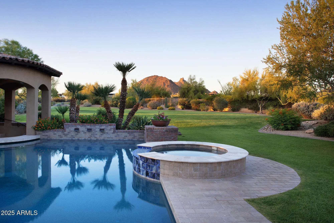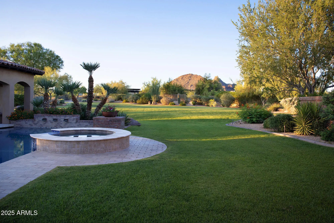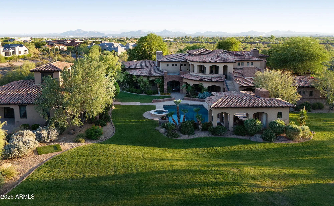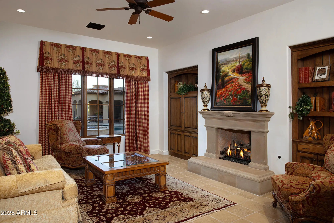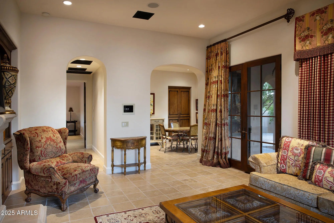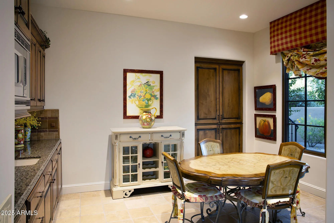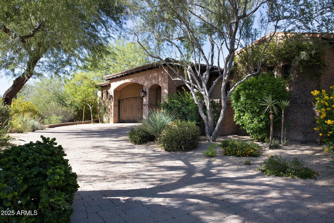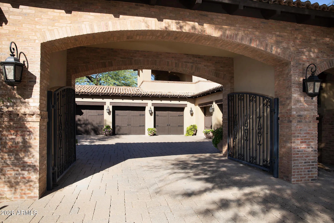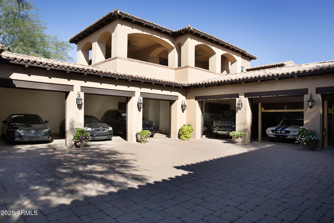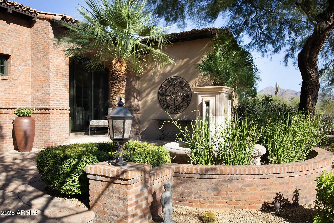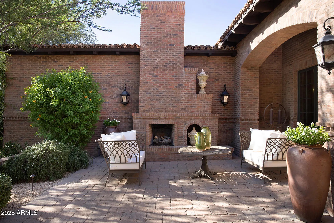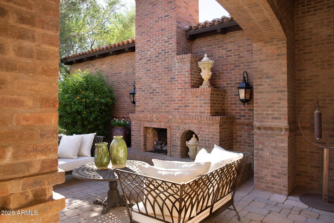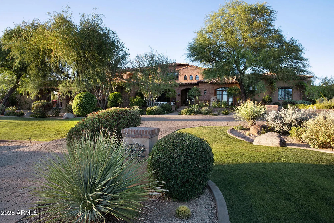- 7 Beds
- 9 Baths
- 9,711 Sqft
- 4.88 Acres
24547 N 91st Street
Situated in Prado, an exclusive gated community of 4+ acre private estates, rests this timeless Mediterranean masterpiece with mountain views. Built by Calvis Wyant, the estate features a 8,148/sf main house with 5 bedrooms plus a lavish 1,421/sf 2 bedroom guest house for a total of 9,711/sf of living space. The impeccable grounds include a pool and spa with a ramada, putting & 85 yd chipping green , large grass yard, pickle ball & basketball court that could be easily be converted to pickle ball courts. Car lovers will appreciate the 7 car garage with room for additional garages or RV storage. The homes lavish finishes and features include, formal living and dining room, family room, gourmet kitchen, breakfast room, office, theater, game room, primary suite with sitting room, spa like... bath & huge closets, fitness/sauna room, wine room, wet bar, beamed ceilings, wood and stone floors, 6 fireplaces and much, much more. Walking distance to shopping and restaurants and 5 minutes to the 101 takes you anywhere int the valley in short time.
Essential Information
- MLS® #6947806
- Price$7,995,000
- Bedrooms7
- Bathrooms9.00
- Square Footage9,711
- Acres4.88
- Year Built2004
- TypeResidential
- Sub-TypeSingle Family Residence
- StatusActive
Community Information
- Address24547 N 91st Street
- SubdivisionPRADO ESTATES
- CityScottsdale
- CountyMaricopa
- StateAZ
- Zip Code85255
Amenities
- AmenitiesGated
- UtilitiesAPS, SW Gas
- Parking Spaces7
- # of Garages7
- ViewMountain(s)
- Has PoolYes
- PoolPlay Pool
Interior
- AppliancesGas Cooktop, Built-In Gas Oven
- HeatingElectric
- CoolingCentral Air
- FireplaceYes
- # of Stories2
Interior Features
Double Vanity, Master Downstairs, Breakfast Bar, Wet Bar, Kitchen Island, Pantry, Full Bth Master Bdrm, Separate Shwr & Tub, Tub with Jets
Fireplaces
Fire Pit, Exterior Fireplace, Family Room, Living Room, Master Bedroom, Gas
Exterior
- WindowsSkylight(s)
- RoofTile
- ConstructionStucco, Wood Frame, Painted
Exterior Features
Balcony, Separate Guest House, Covered Patio(s), Patio
Lot Description
North/South Exposure, Sprinklers In Rear, Sprinklers In Front, Grass Back, Natural Desert Front
School Information
- DistrictCave Creek Unified District
- ElementaryDesert Sun Academy
- MiddleSonoran Trails Middle School
- HighCactus Shadows High School
Listing Details
- OfficeCompass
Compass.
![]() Information Deemed Reliable But Not Guaranteed. All information should be verified by the recipient and none is guaranteed as accurate by ARMLS. ARMLS Logo indicates that a property listed by a real estate brokerage other than Launch Real Estate LLC. Copyright 2026 Arizona Regional Multiple Listing Service, Inc. All rights reserved.
Information Deemed Reliable But Not Guaranteed. All information should be verified by the recipient and none is guaranteed as accurate by ARMLS. ARMLS Logo indicates that a property listed by a real estate brokerage other than Launch Real Estate LLC. Copyright 2026 Arizona Regional Multiple Listing Service, Inc. All rights reserved.
Listing information last updated on January 9th, 2026 at 5:35pm MST.



