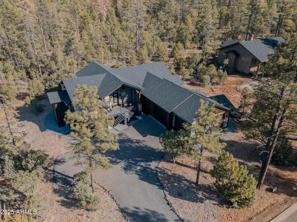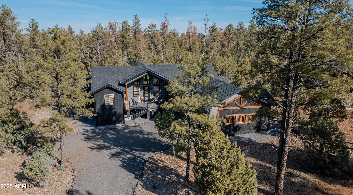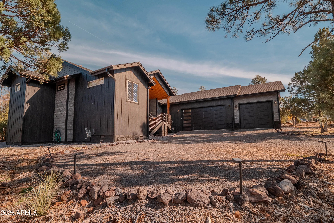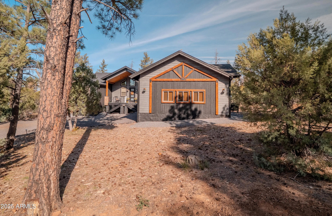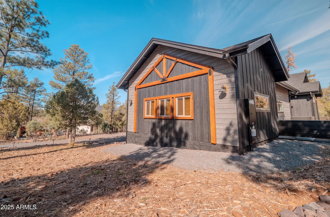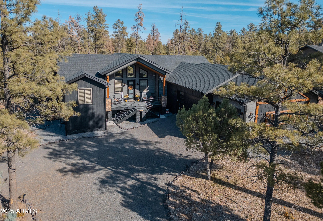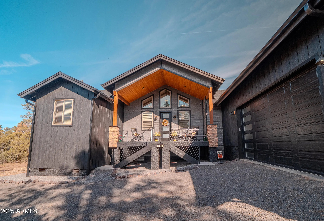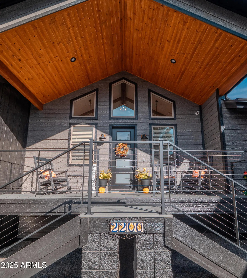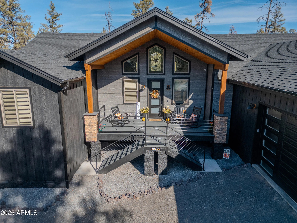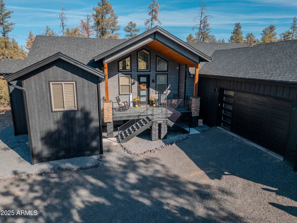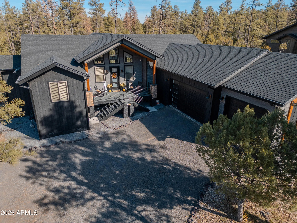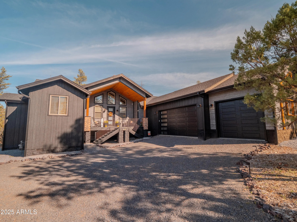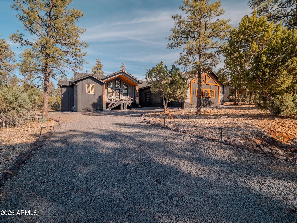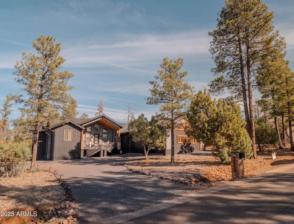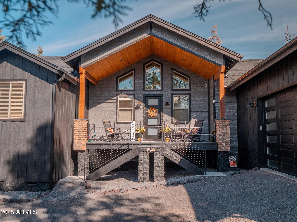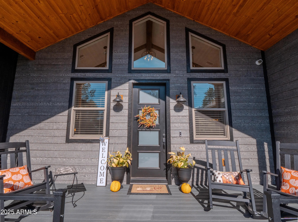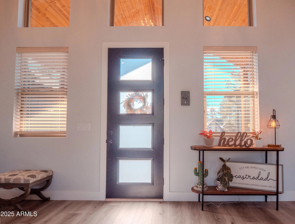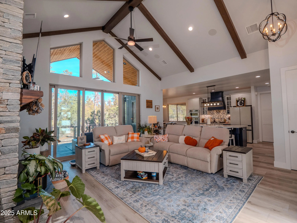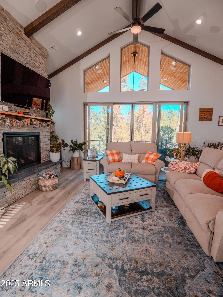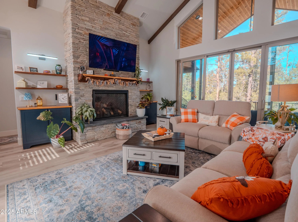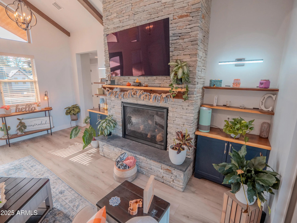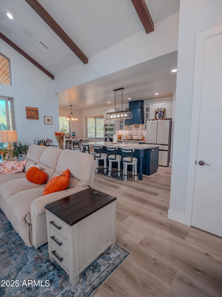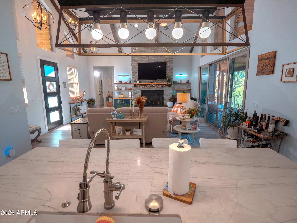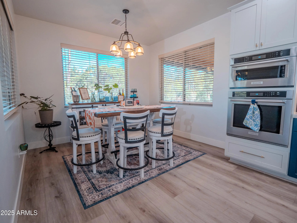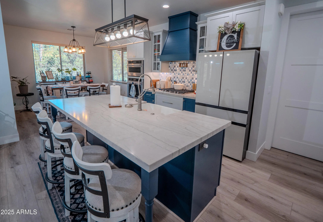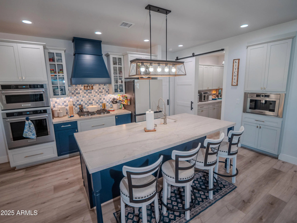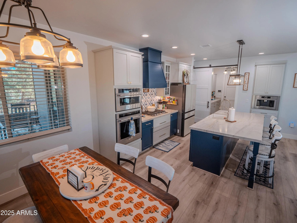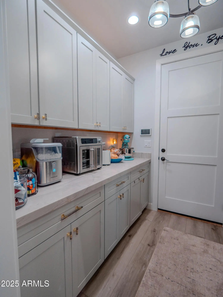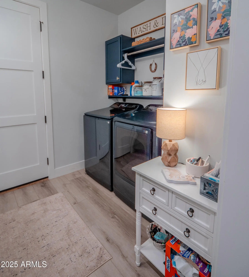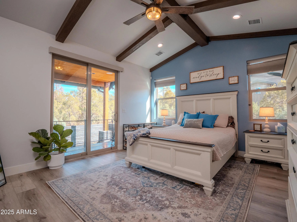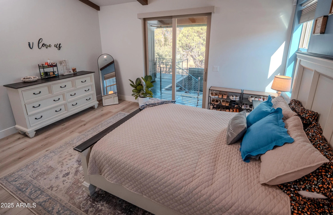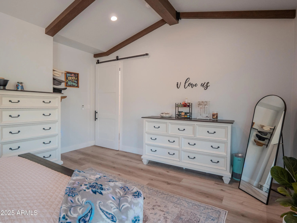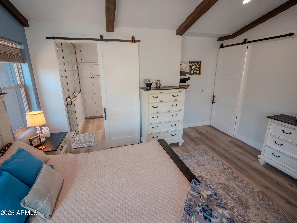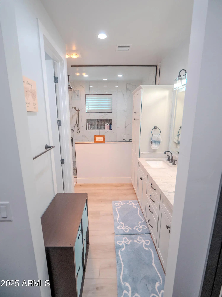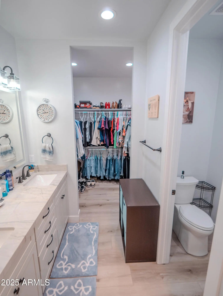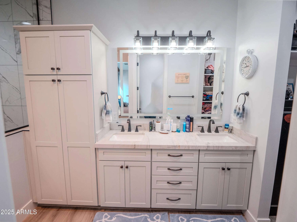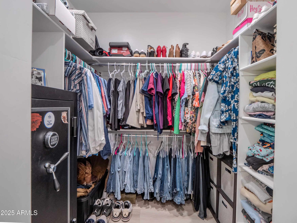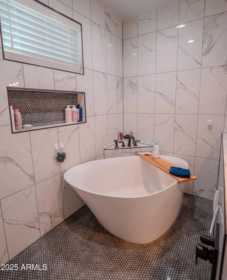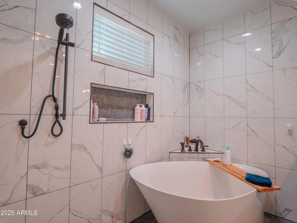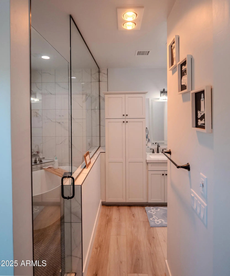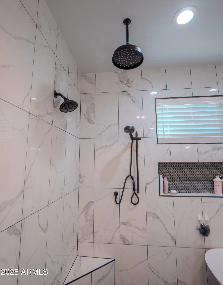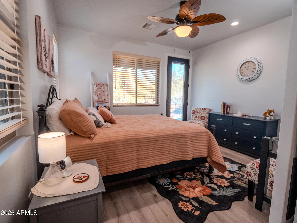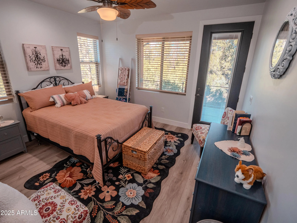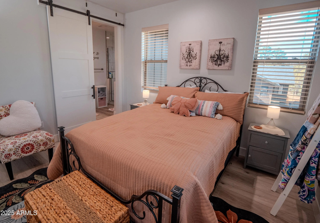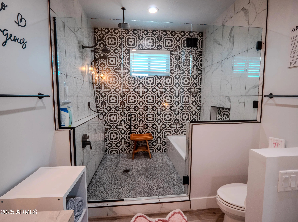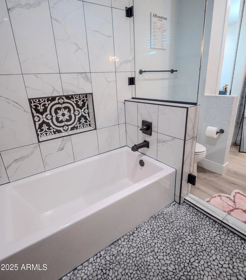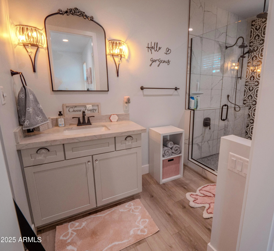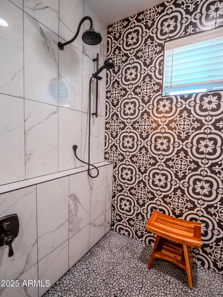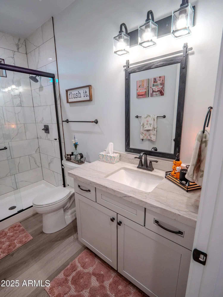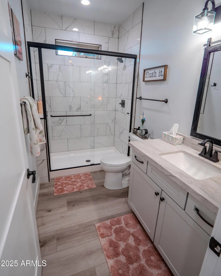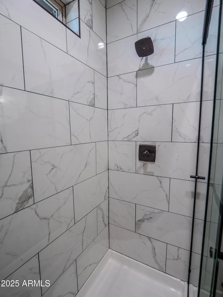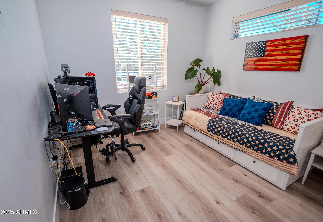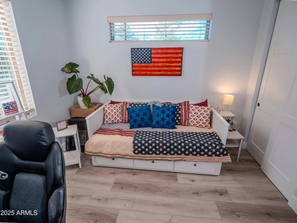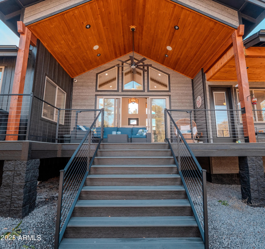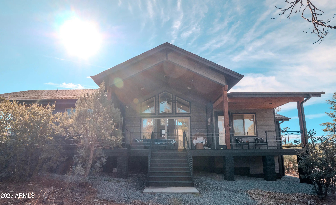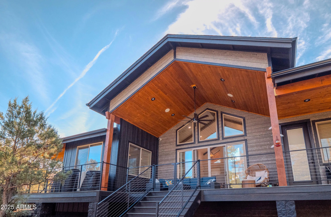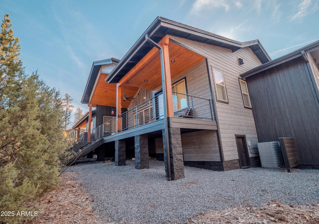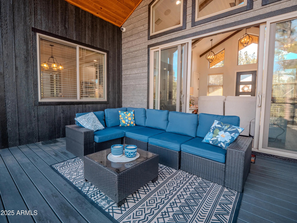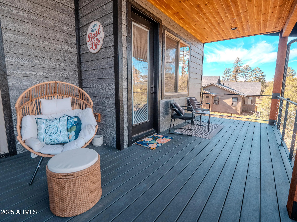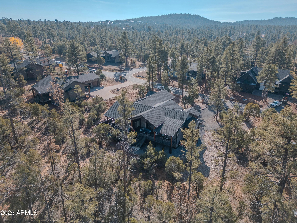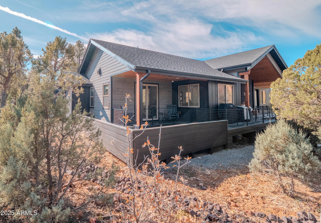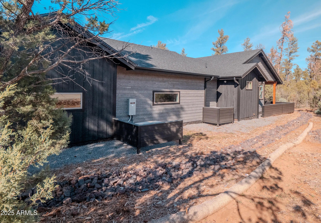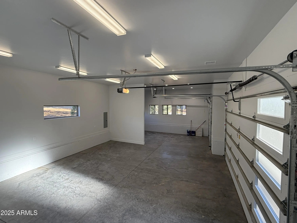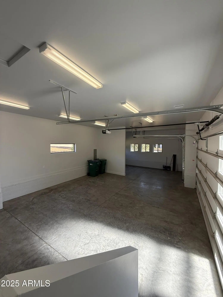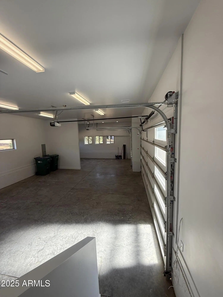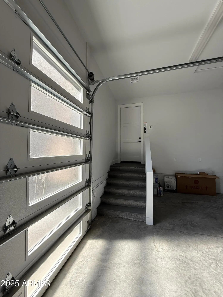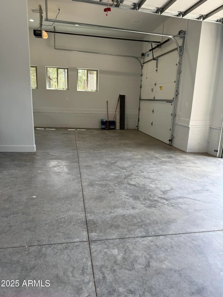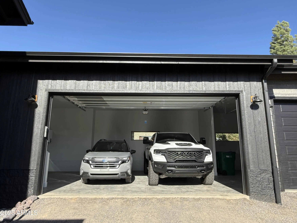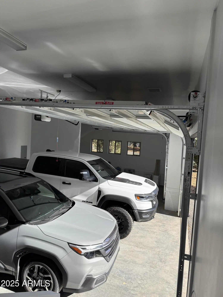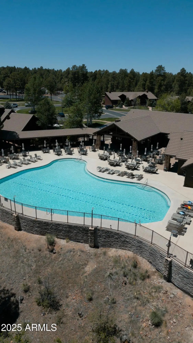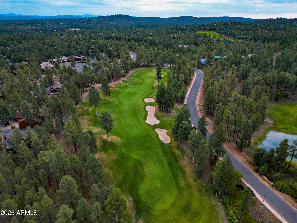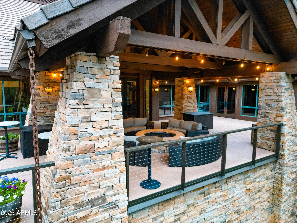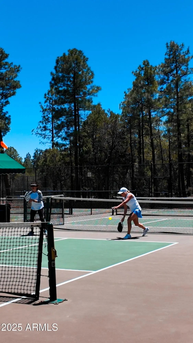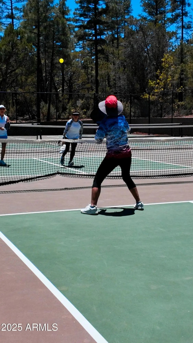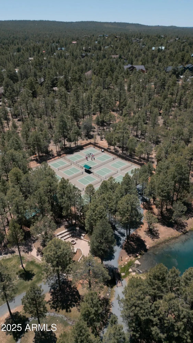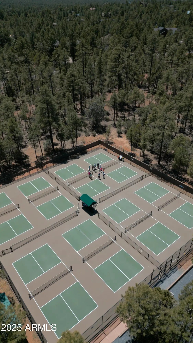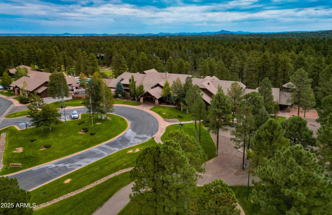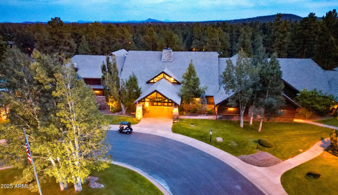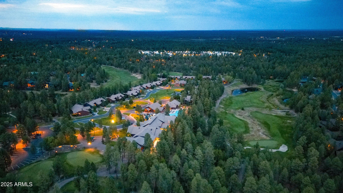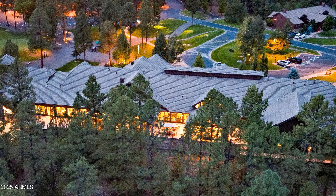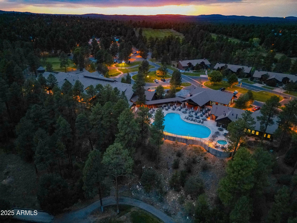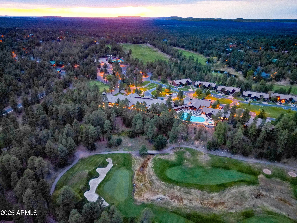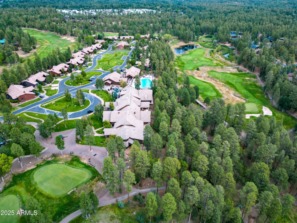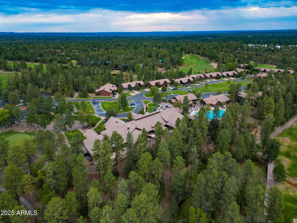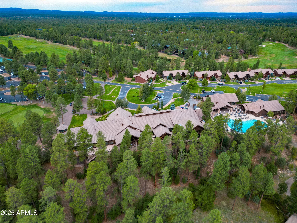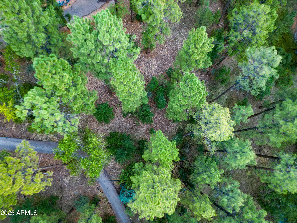- 3 Beds
- 3 Baths
- 1,860 Sqft
- .43 Acres
2200 W Whispering Springs
Nestled among the tall pines of the prestigious Torreon Golf community, this stunning 2025 custom-built home showcases the luxury upgrades and thoughtful craftsmanship you expect in a modern mountain retreat. Step into the great room and take in the serene, forested backyard through a striking wall of windows that fills the space with natural light. A grand stone gas fireplace soars to the vaulted ceiling, creating a warm and inviting focal point. See more. Designed for both everyday comfort and effortless entertaining, the open-concept layout keeps you connected to family and friends while preparing meals in the beautifully appointed kitchen. Enjoy the convenience of a built-in Bosch coffee maker, a handy cup washer at the sink, and state-of-the-art Sonos surround sound that flows through every room, indoors and out. This 1,860 sq ft home offers two luxurious owner suites, each featuring its own spa-inspired wet room. A third bedroom/office and an additional guest bathroom provide flexible living options and a seamless floor plan. The oversized, climate-controlled 3-car garage offers exceptional storage and comfort, while the lighted crawlspace adds even more usable space. Step outside to the spacious back deck (plumbed with gas for your grill) which leads to a fully enclosed dog run perfect for your furry companion. A Generac gas/electric generator ensures peace of mind during winter storms, so you can stay cozy no matter the weather. Living in Torreon means enjoying world-class amenities wrapped around two Troon championship golf courses. Community features include pickleball, tennis, volleyball, basketball, a heated swimming pool with summer food and beverage service, hot tub, fitness center with separate weight and cardio rooms, a catch-and-release fishing pond, a 3-hole practice course, and the acclaimed Torreon Grille and Cabin restaurants. This home offers the perfect blend of luxury, comfort, and mountain-living tranquility, your ideal escape in one of Show Low's most sought-after communities.
Essential Information
- MLS® #6948091
- Price$845,000
- Bedrooms3
- Bathrooms3.00
- Square Footage1,860
- Acres0.43
- Year Built2025
- TypeResidential
- Sub-TypeSingle Family Residence
- StatusActive
Community Information
- Address2200 W Whispering Springs
- SubdivisionTorreon Lakes Unit II
- CityShow Low
- CountyNavajo
- StateAZ
- Zip Code85901
Amenities
- Parking Spaces7
- ParkingGarage Door Opener
- # of Garages3
- ViewTrees/Woods
Amenities
Golf, Pickleball, Community Spa, Community Spa Htd, Horse Facility, Tennis Court(s), Playground, Biking/Walking Path, Fitness Center
Utilities
Natural Gas Available, Oth Elec (See Rmrks), Phone Available, Unisource
Interior
- HeatingNatural Gas
- CoolingCentral Air
- FireplaceYes
- FireplacesLiving Room, Gas
- # of Stories1
Interior Features
Granite Counters, Double Vanity, Master Downstairs, Breakfast Bar, Kitchen Island, Full Bth Master Bdrm, Separate Shwr & Tub
Exterior
- Exterior FeaturesCovered Deck
- WindowsDual Pane
- RoofComposition
- ConstructionLap Siding, Wood Frame
Lot Description
Natural Desert Back, Natural Desert Front
School Information
- DistrictShow Low Unified District
- MiddleShow Low Junior High School
- HighShow Low High School
Elementary
Whipple Ranch Elementary School
Listing Details
- OfficeWest USA Realty
West USA Realty.
![]() Information Deemed Reliable But Not Guaranteed. All information should be verified by the recipient and none is guaranteed as accurate by ARMLS. ARMLS Logo indicates that a property listed by a real estate brokerage other than Launch Real Estate LLC. Copyright 2025 Arizona Regional Multiple Listing Service, Inc. All rights reserved.
Information Deemed Reliable But Not Guaranteed. All information should be verified by the recipient and none is guaranteed as accurate by ARMLS. ARMLS Logo indicates that a property listed by a real estate brokerage other than Launch Real Estate LLC. Copyright 2025 Arizona Regional Multiple Listing Service, Inc. All rights reserved.
Listing information last updated on November 22nd, 2025 at 5:04pm MST.



