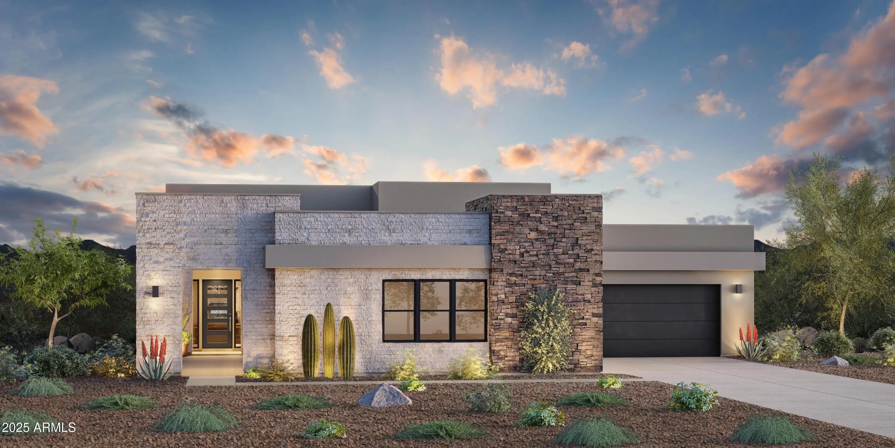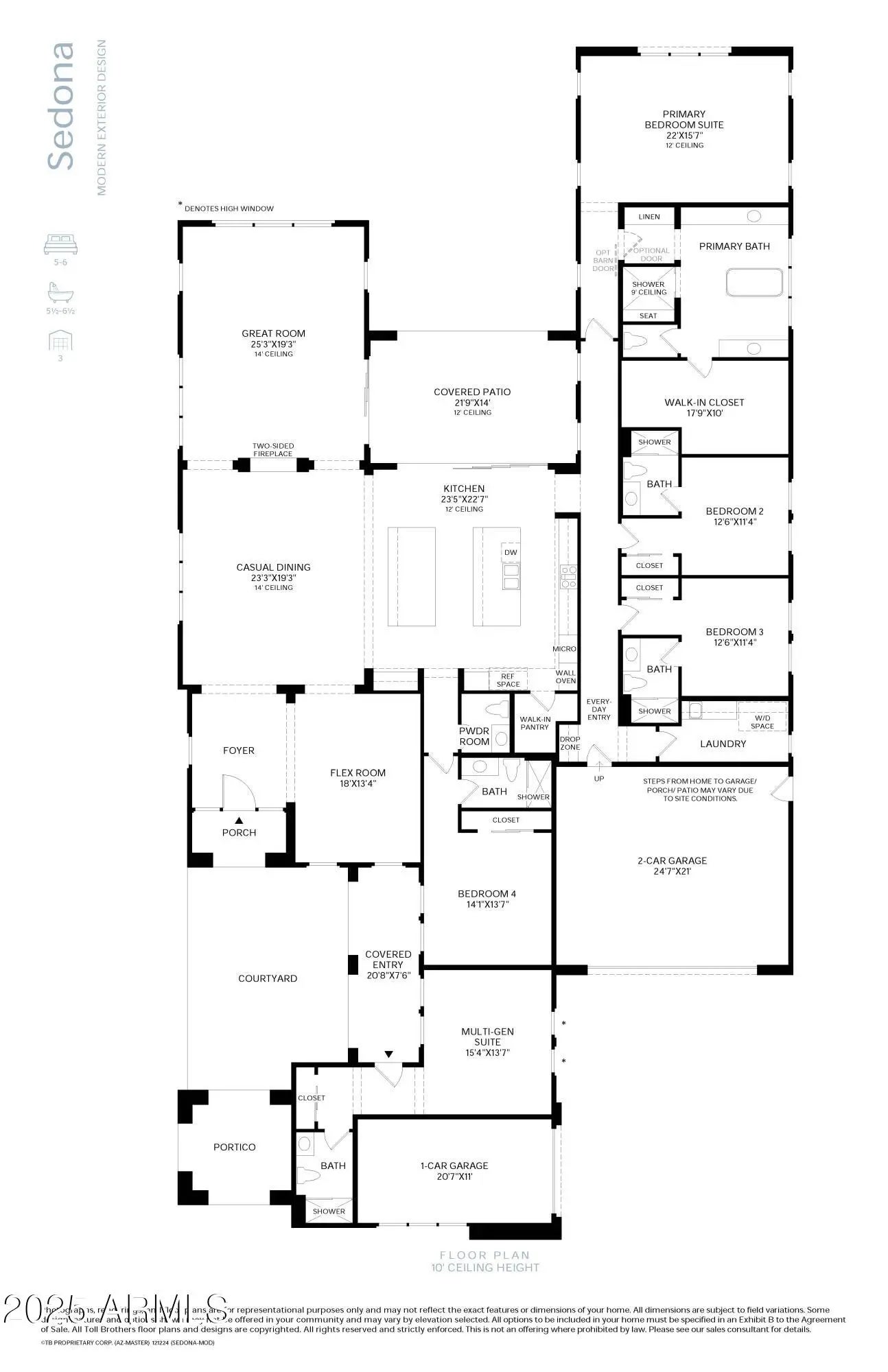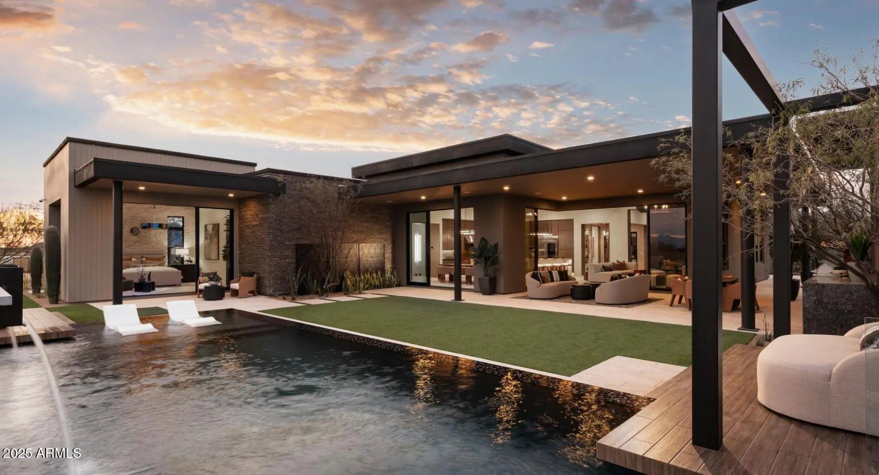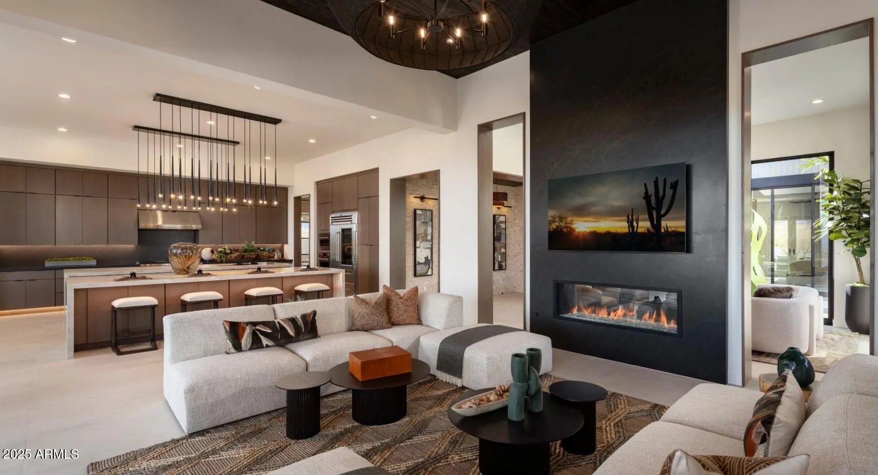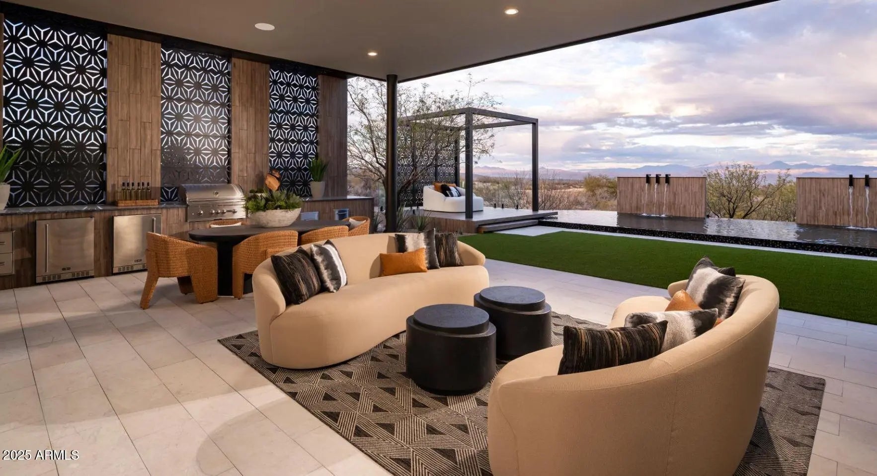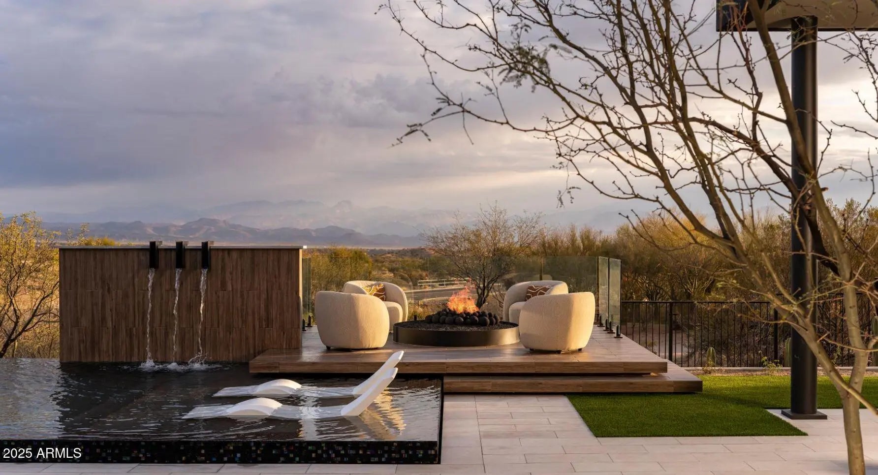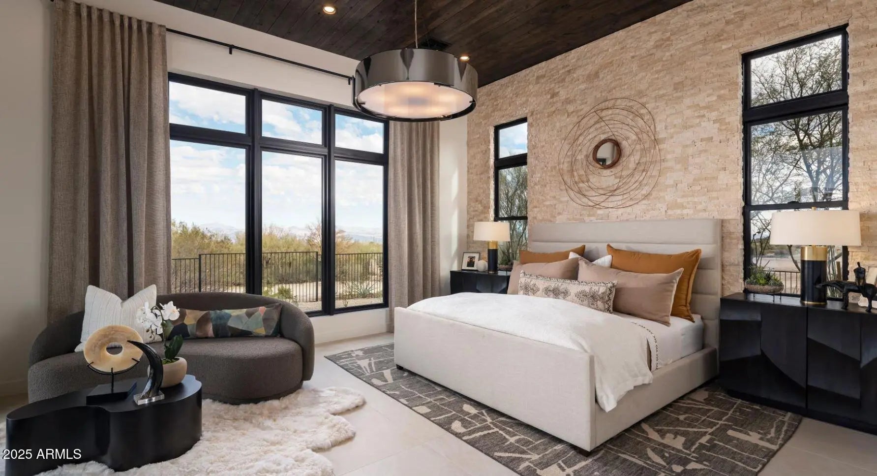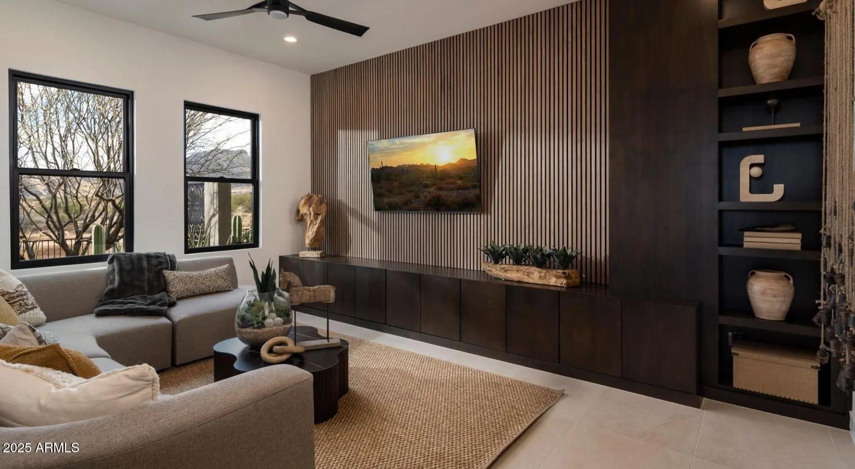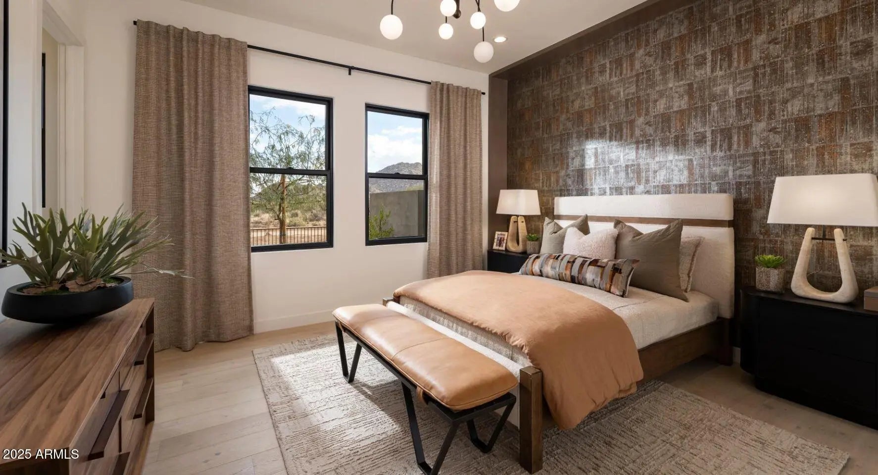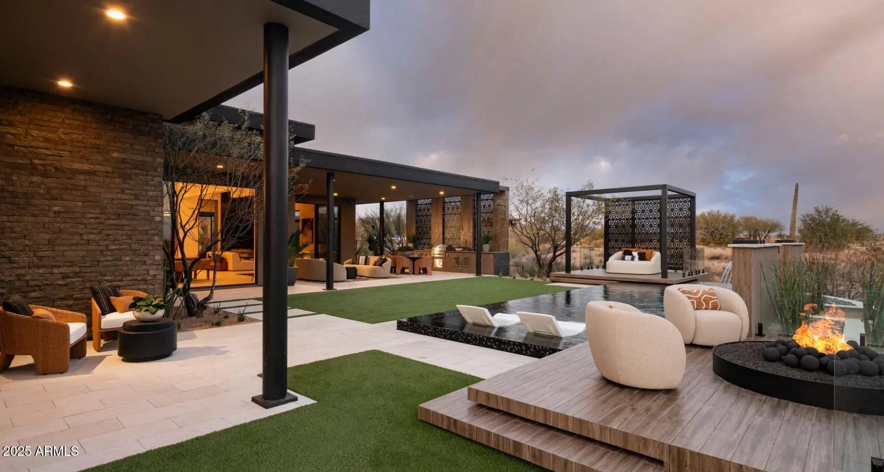- 5 Beds
- 6 Baths
- 4,515 Sqft
- ¾ Acres
12602 E Chama Road (unit 603)
The Sedona home design offers effortless entertaining for family and friends. Welcoming portico and courtyard at the front entryway lead into gorgeous open-concept living. Stunning great room with double sided 60' fireplace and grand multi-slide stacking door. Great room, casual dining, and kitchen have soaring ceilings and open to a generously sized covered patio for indoor/outdoor Arizona living at its finest. Varying ceiling heights up to 14'. The well-appointed kitchen has plentiful counter and cabinet space in addition to a generous walk-in pantry. The expansive primary bedroom suite is inclusive of dual vanities, large soaking tub, and a luxe shower with seat. Private casita can be used for a separate guest suite, gym, or secluded home office. Home is offered to-be-built.
Essential Information
- MLS® #6948490
- Price$2,698,995
- Bedrooms5
- Bathrooms6.00
- Square Footage4,515
- Acres0.75
- Year Built2026
- TypeResidential
- Sub-TypeSingle Family Residence
- StyleContemporary, Spanish
- StatusActive
Community Information
- Address12602 E Chama Road (unit 603)
- SubdivisionMCDOWELL MOUNTAIN MANOR
- CityScottsdale
- CountyMaricopa
- StateAZ
- Zip Code85255
Amenities
- UtilitiesAPS, SW Gas
- Parking Spaces6
- ParkingGarage Door Opener
- # of Garages3
- ViewMountain(s)
Amenities
Pool, Gated, Community Spa, Community Spa Htd, Guarded Entry, Biking/Walking Path, Fitness Center
Interior
- AppliancesGas Cooktop
- HeatingNatural Gas
- CoolingProgrammable Thmstat
- FireplaceYes
- # of Stories1
Interior Features
High Speed Internet, Double Vanity, Breakfast Bar, Kitchen Island, Pantry, Full Bth Master Bdrm, Separate Shwr & Tub
Fireplaces
Two Way Fireplace, Family Room, Gas
Exterior
- Exterior FeaturesCovered Patio(s)
- RoofTile, Metal
Lot Description
North/South Exposure, Dirt Front, Dirt Back
Construction
Spray Foam Insulation, Stucco, Wood Frame, Painted
School Information
- DistrictCave Creek Unified District
- MiddleSonoran Trails Middle School
- HighCactus Shadows High School
Elementary
Horseshoe Trails Elementary School
Listing Details
- OfficeToll Brothers Real Estate
Toll Brothers Real Estate.
![]() Information Deemed Reliable But Not Guaranteed. All information should be verified by the recipient and none is guaranteed as accurate by ARMLS. ARMLS Logo indicates that a property listed by a real estate brokerage other than Launch Real Estate LLC. Copyright 2026 Arizona Regional Multiple Listing Service, Inc. All rights reserved.
Information Deemed Reliable But Not Guaranteed. All information should be verified by the recipient and none is guaranteed as accurate by ARMLS. ARMLS Logo indicates that a property listed by a real estate brokerage other than Launch Real Estate LLC. Copyright 2026 Arizona Regional Multiple Listing Service, Inc. All rights reserved.
Listing information last updated on February 10th, 2026 at 6:00pm MST.



