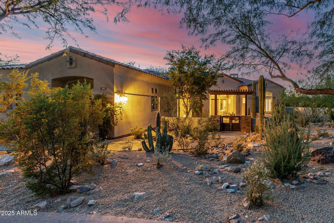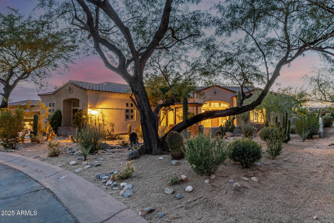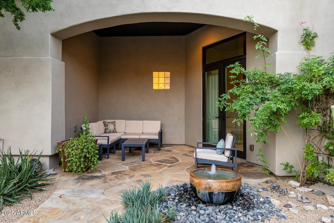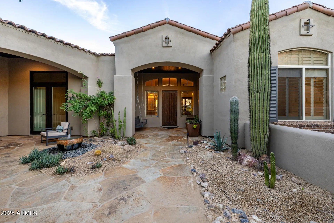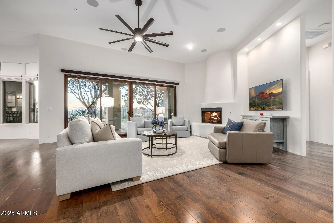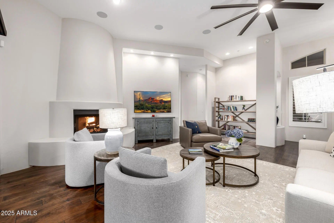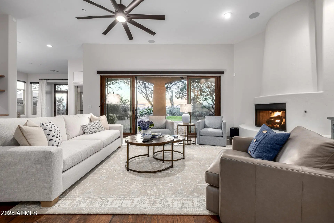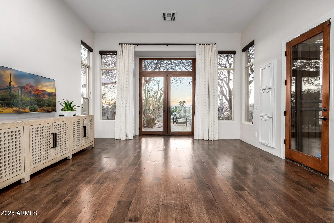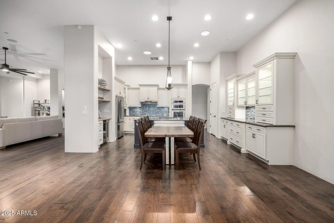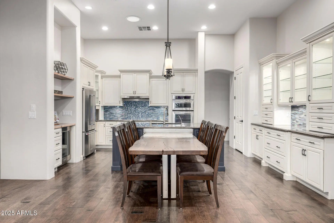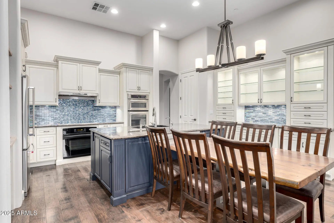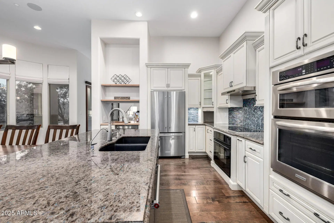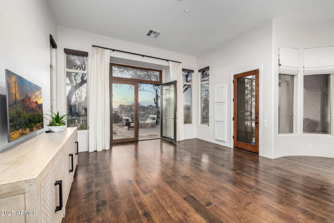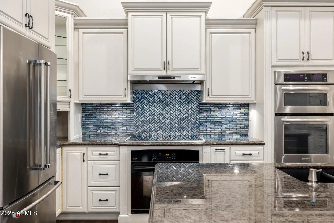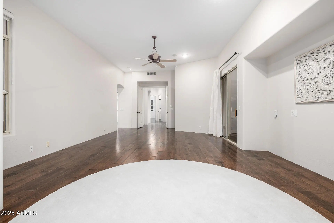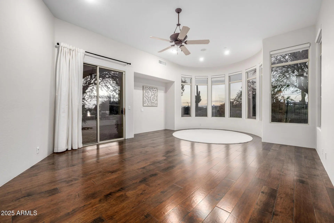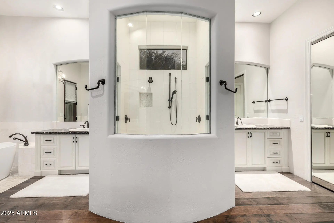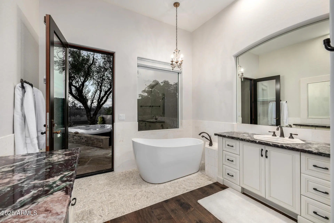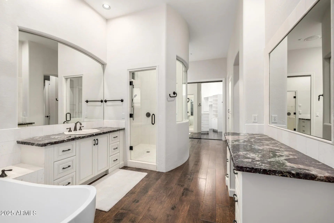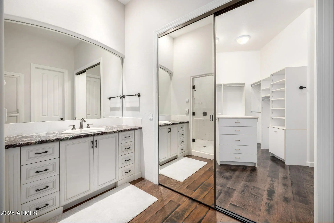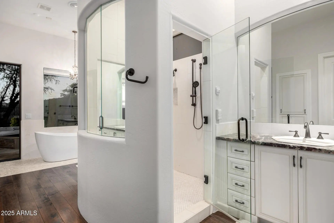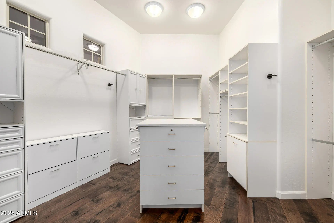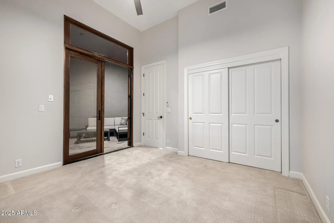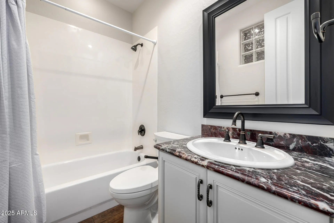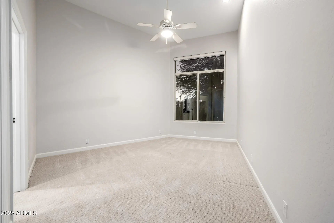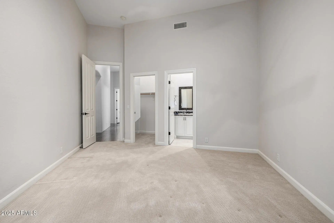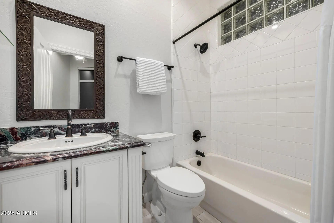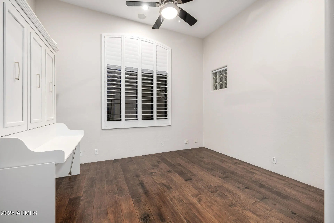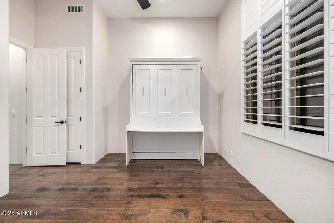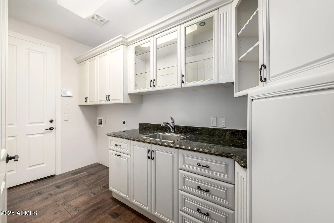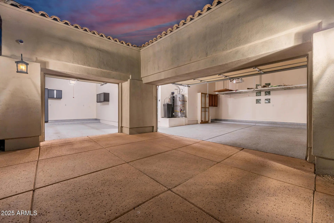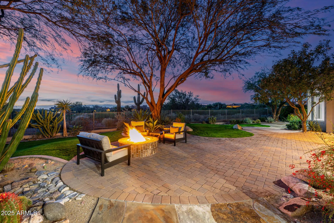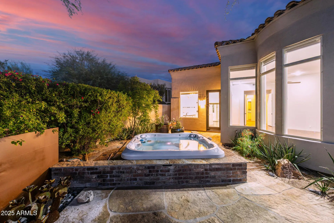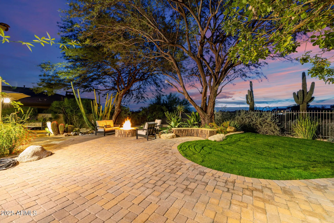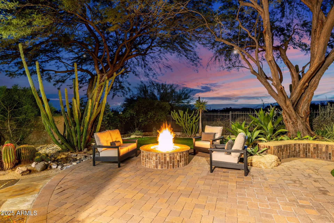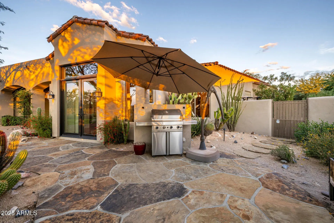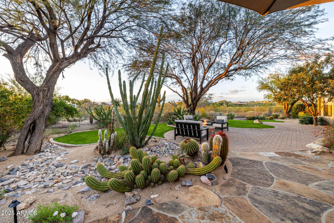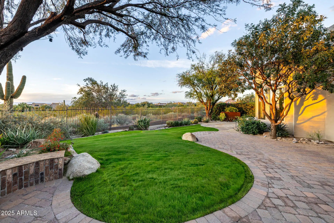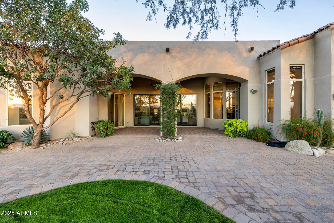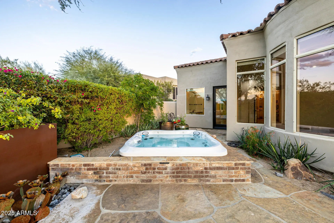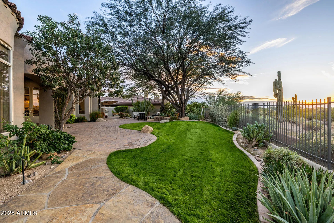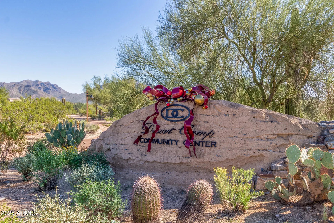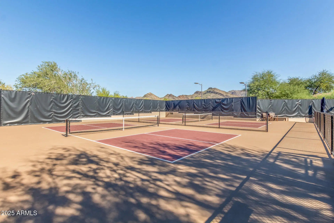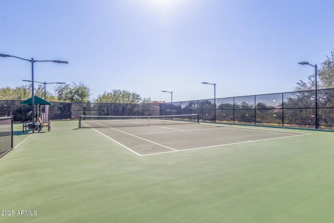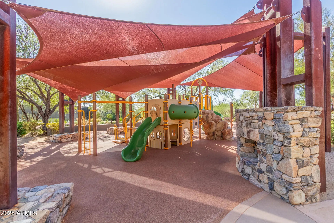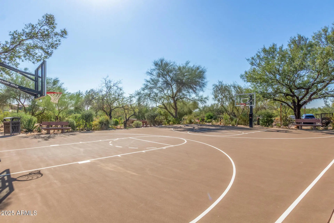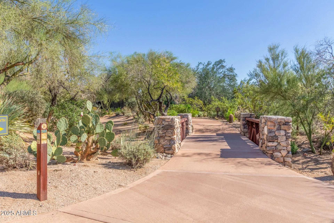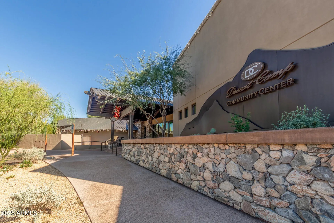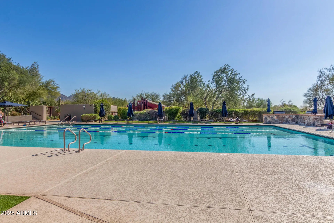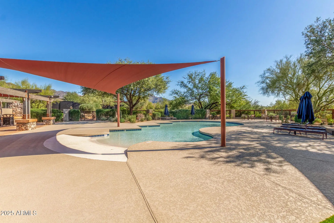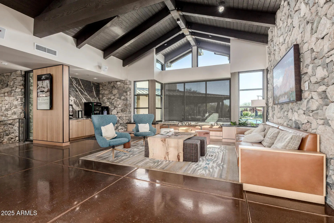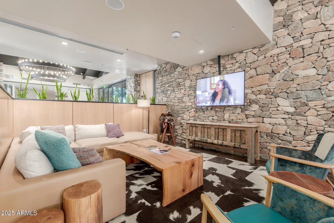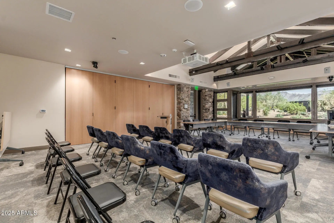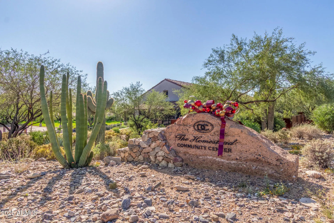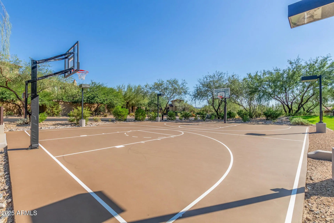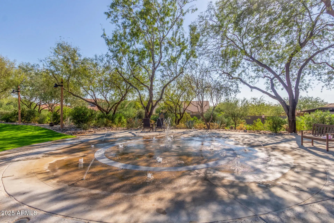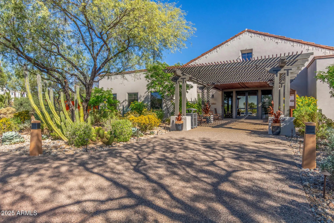- 4 Beds
- 4 Baths
- 3,382 Sqft
- .35 Acres
9290 E Thompson Peak Parkway (unit 231)
Experience resort-style living on one of the premier cul-de-sac lots within the prestigious guard-gated Country Club at DC Ranch. This immaculate Monterey Meridian floor plan is highly sought after because it features NO interior steps & showcases stunning unobstructed golf course views that stretch endlessly across the fairways. The owners spared no expense transforming the backyard into a serene, private retreat designed for relaxation and effortless entertaining. Inside, the home is light, bright, and beautifully appointed with rich hardwood flooring, fresh interior paint, and tastefully updated kitchen and bathrooms. The chef's kitchen features high-end solid cherry cabinetry, striking exotic granite countertops, and a functional layout ideal for both daily living and hosting. Offering 4 bedrooms and 4 bathrooms, this residence includes a spacious family room, an oversized primary suite, and an elegant formal living/dining room enhanced by a cozy gas fireplace. Thoughtfully maintained and move-in ready, this home combines timeless design with modern comfort in one of North Scottsdale's most desirable communities.
Essential Information
- MLS® #6949321
- Price$2,500,000
- Bedrooms4
- Bathrooms4.00
- Square Footage3,382
- Acres0.35
- Year Built2000
- TypeResidential
- Sub-TypeSingle Family Residence
- StyleRanch
- StatusActive
Community Information
- SubdivisionDC RANCH
- CityScottsdale
- CountyMaricopa
- StateAZ
- Zip Code85255
Address
9290 E Thompson Peak Parkway (unit 231)
Amenities
- UtilitiesAPS, SW Gas
- Parking Spaces6
- # of Garages3
Amenities
Guarded Entry, Tennis Court(s), Playground, Biking/Walking Path, Fitness Center
Parking
Garage Door Opener, Direct Access, Attch'd Gar Cabinets
Interior
- HeatingNatural Gas
- CoolingCentral Air, Ceiling Fan(s)
- FireplaceYes
- FireplacesLiving Room, Gas
- # of Stories1
Interior Features
High Speed Internet, Granite Counters, Double Vanity, Eat-in Kitchen, Breakfast Bar, 9+ Flat Ceilings, No Interior Steps, Kitchen Island, Full Bth Master Bdrm, Separate Shwr & Tub
Appliances
Electric Cooktop, Built-In Electric Oven
Exterior
- WindowsDual Pane
- RoofTile
- ConstructionStucco, Wood Frame, Painted
Exterior Features
Covered Patio(s), Patio, Pvt Yrd(s)Crtyrd(s)
Lot Description
East/West Exposure, Desert Back, Desert Front, Cul-De-Sac, Gravel/Stone Front, Gravel/Stone Back, Grass Back
School Information
- DistrictScottsdale Unified District
- ElementaryCopper Ridge School
- MiddleCopper Ridge School
- HighChaparral High School
Listing Details
- OfficeeXp Realty
eXp Realty.
![]() Information Deemed Reliable But Not Guaranteed. All information should be verified by the recipient and none is guaranteed as accurate by ARMLS. ARMLS Logo indicates that a property listed by a real estate brokerage other than Launch Real Estate LLC. Copyright 2025 Arizona Regional Multiple Listing Service, Inc. All rights reserved.
Information Deemed Reliable But Not Guaranteed. All information should be verified by the recipient and none is guaranteed as accurate by ARMLS. ARMLS Logo indicates that a property listed by a real estate brokerage other than Launch Real Estate LLC. Copyright 2025 Arizona Regional Multiple Listing Service, Inc. All rights reserved.
Listing information last updated on November 22nd, 2025 at 11:20am MST.



