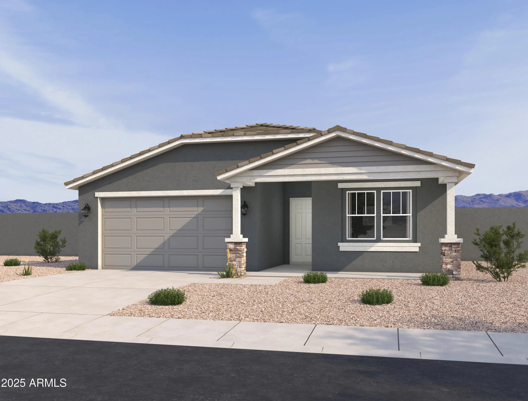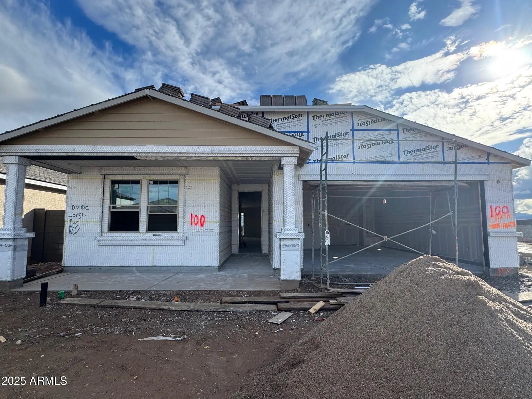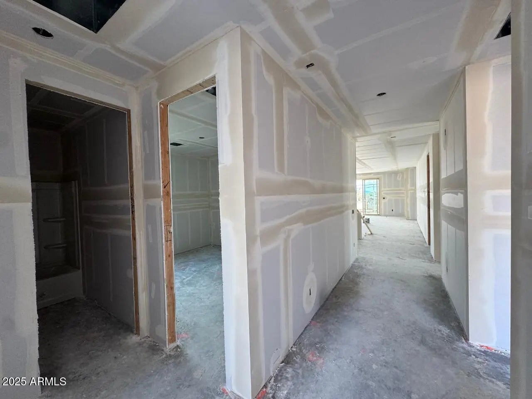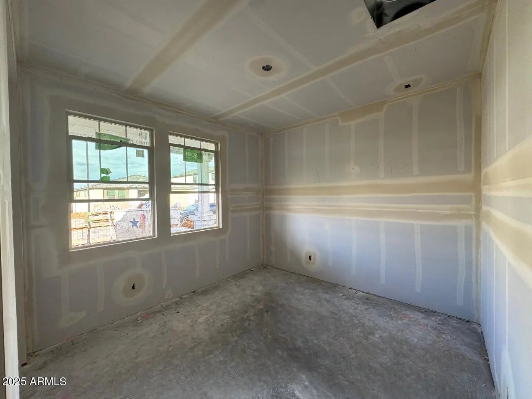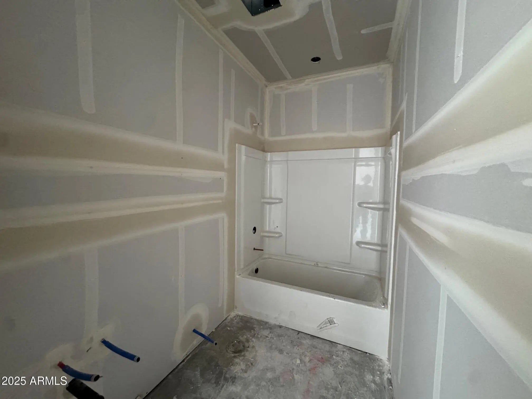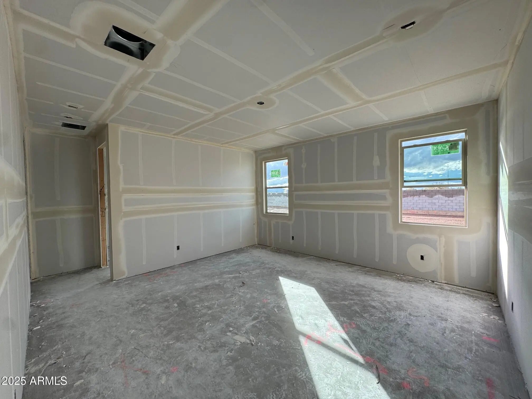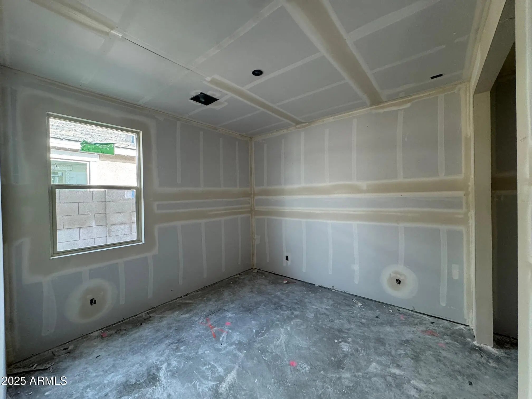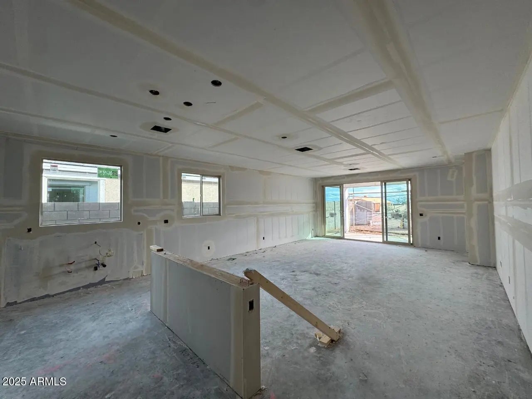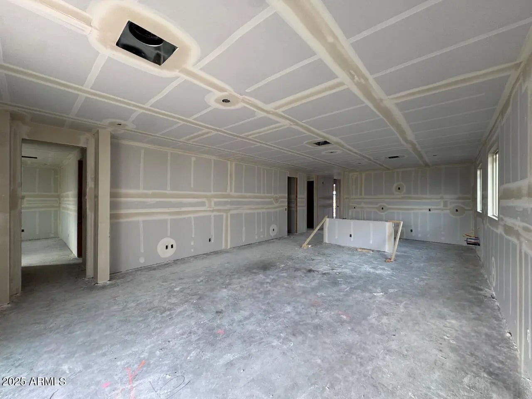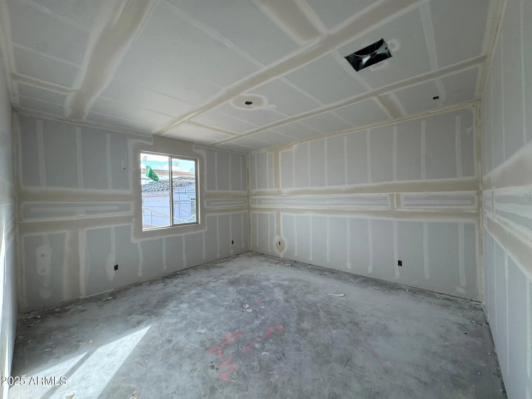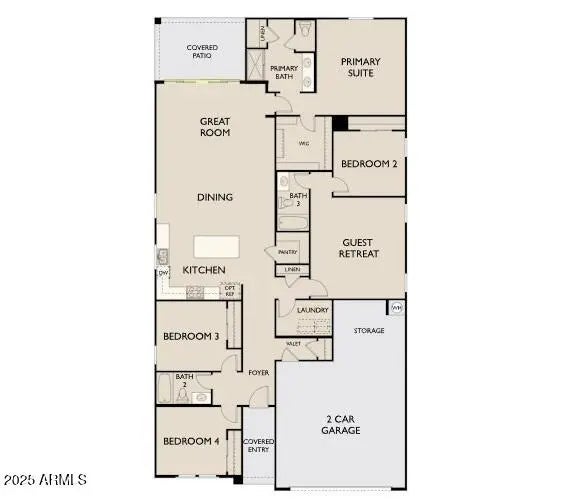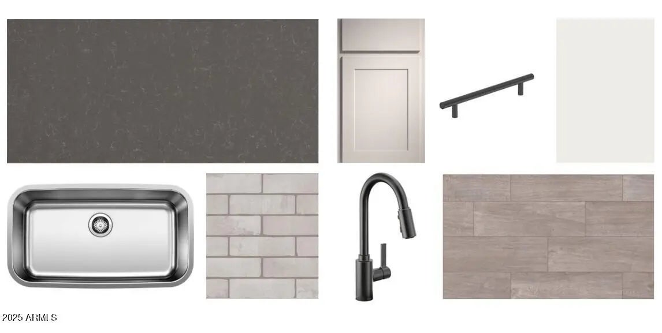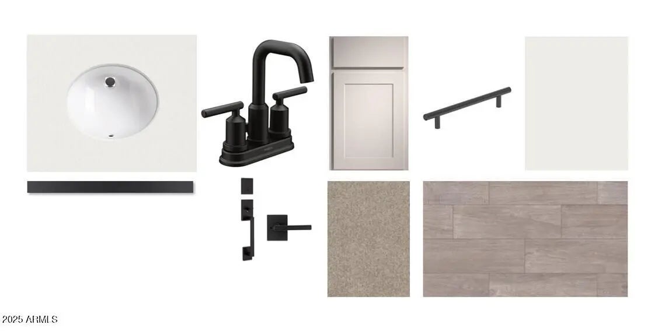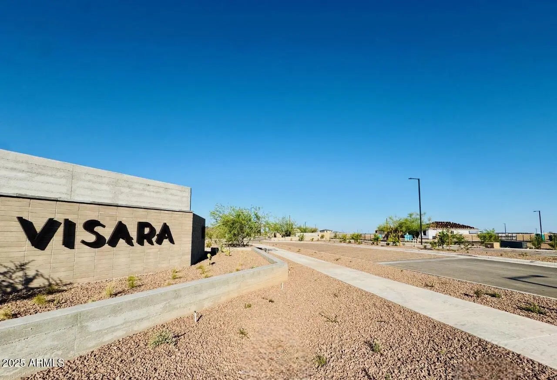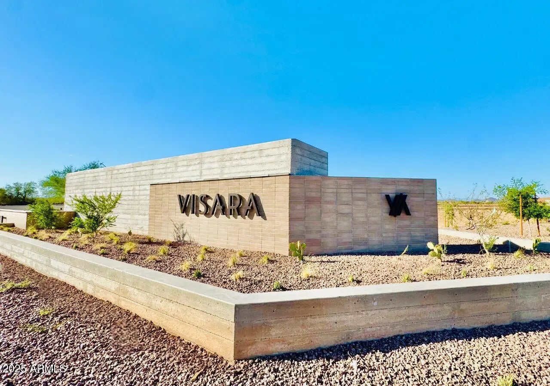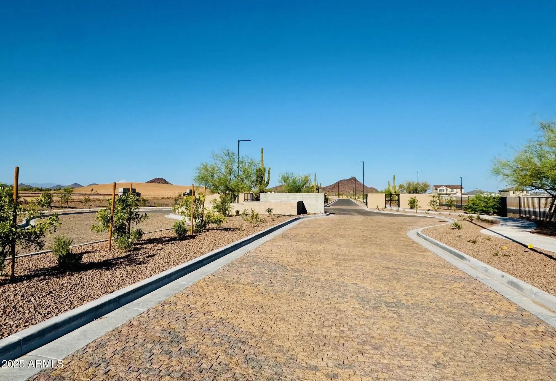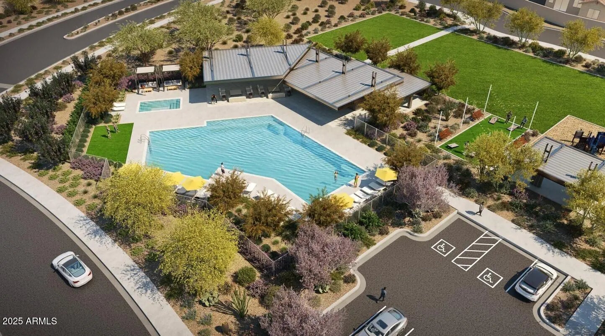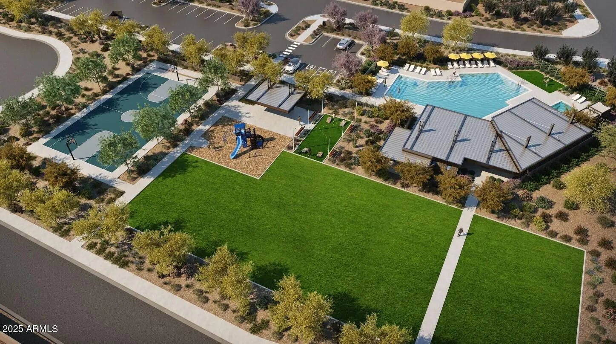- 4 Beds
- 3 Baths
- 2,222 Sqft
- .14 Acres
16225 W Bajada Road
Discover the Lavender Plan — a beautifully designed single-story home offering 2,222 sq. ft. of stylish, functional living space. This move-in-ready residence features 4 spacious bedrooms, 3 bathrooms, a flexible guest retreat, and a 2.5 car tandem garage. At the heart of the home, the kitchen shines with a window over the kitchen sink, stained 42'' cabinets, quartz countertops, a matte designer backsplash, and a large island perfect for gathering. As part of the Industrial Collection, it comes complete with stainless steel appliances—range, microwave, dishwasher, refrigerator and prewiring for pendant lights. Wood-look plank tile flows through the main living areas, leading to an open great room that connects effortlessly to a covered patio through a 4-panel sliding glass door, ideal for indoor-outdoor living. Additional highlights include 8-foot interior doors, 2-inch faux wood blinds, a washer and dryer, and elegantly finished bathrooms with White Sand quartz countertops and oval sinks. With its thoughtful layout, modern finishes, and welcoming design, the Lavender Plan is a home you'll love to live in every day.
Essential Information
- MLS® #6949491
- Price$424,990
- Bedrooms4
- Bathrooms3.00
- Square Footage2,222
- Acres0.14
- Year Built2025
- TypeResidential
- Sub-TypeSingle Family Residence
- StyleOther, See Remarks
- StatusActive
Community Information
- Address16225 W Bajada Road
- SubdivisionVISARA
- CitySurprise
- CountyMaricopa
- StateAZ
- Zip Code85387
Amenities
- UtilitiesAPS, SW Gas
- Parking Spaces3
- # of Garages3
Amenities
Gated, Community Spa, Community Spa Htd, Playground, Biking/Walking Path
Parking
Electric Vehicle Charging Station(s)
Interior
- HeatingNatural Gas
- # of Stories1
Interior Features
Double Vanity, Eat-in Kitchen, 9+ Flat Ceilings, Kitchen Island, Pantry
Cooling
Central Air, Programmable Thmstat
Exterior
- RoofTile
- ConstructionStucco, Wood Frame, Painted
Exterior Features
Covered Patio(s), Pvt Yrd(s)Crtyrd(s)
Lot Description
North/South Exposure, Sprinklers In Front, Dirt Back
Windows
Low-Emissivity Windows, Dual Pane, Vinyl Frame
School Information
- DistrictDysart Unified District
- ElementaryAsante Preparatory Academy
- MiddleCimarron Springs Middle School
- HighWillow Canyon High School
Listing Details
- OfficeCompass
Compass.
![]() Information Deemed Reliable But Not Guaranteed. All information should be verified by the recipient and none is guaranteed as accurate by ARMLS. ARMLS Logo indicates that a property listed by a real estate brokerage other than Launch Real Estate LLC. Copyright 2025 Arizona Regional Multiple Listing Service, Inc. All rights reserved.
Information Deemed Reliable But Not Guaranteed. All information should be verified by the recipient and none is guaranteed as accurate by ARMLS. ARMLS Logo indicates that a property listed by a real estate brokerage other than Launch Real Estate LLC. Copyright 2025 Arizona Regional Multiple Listing Service, Inc. All rights reserved.
Listing information last updated on November 24th, 2025 at 8:33pm MST.



