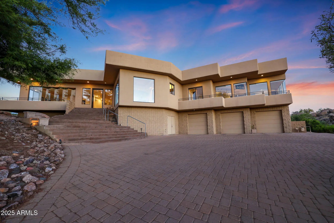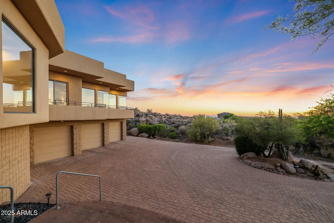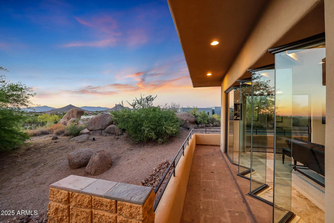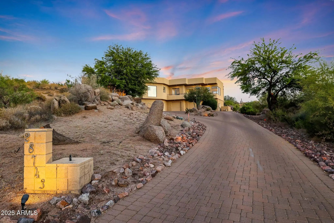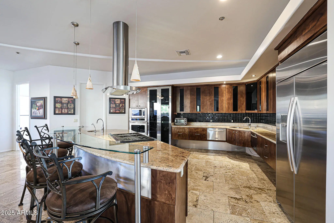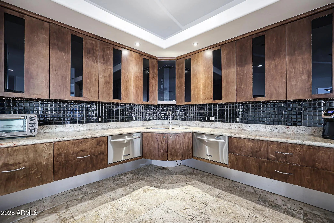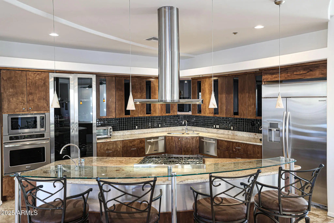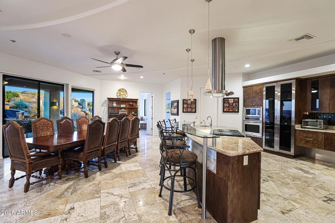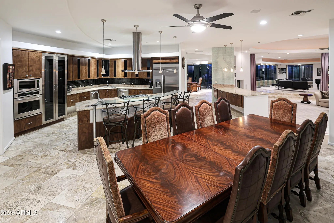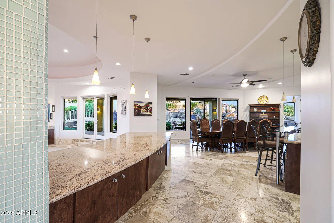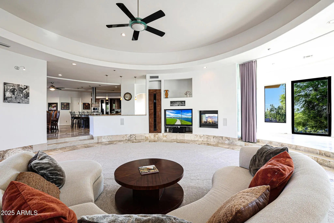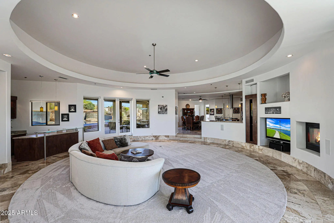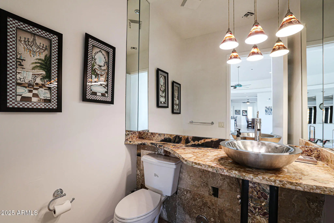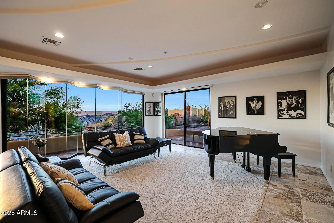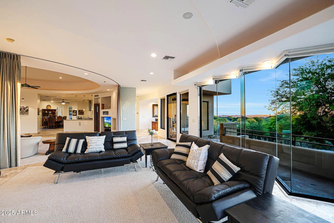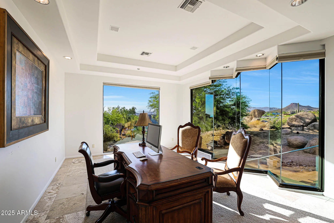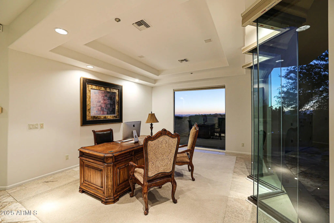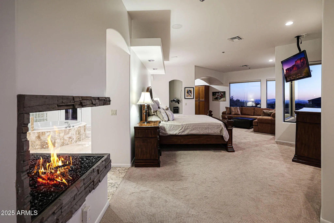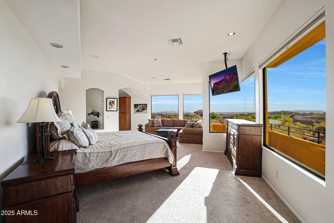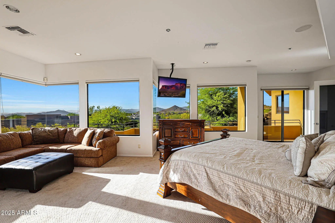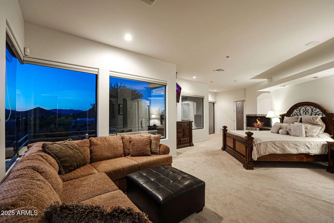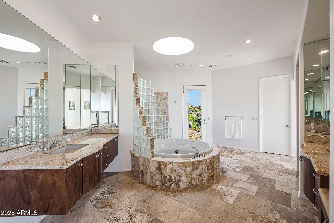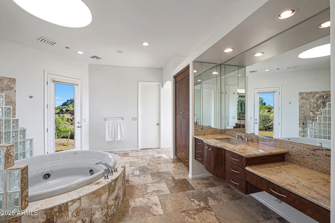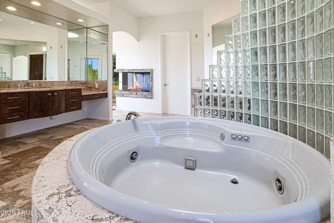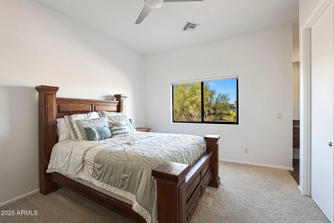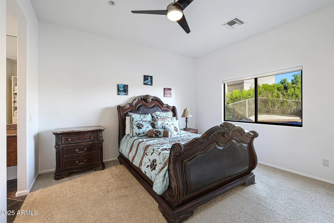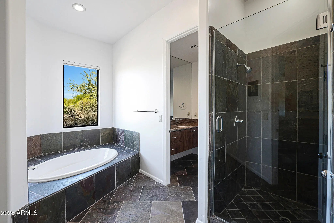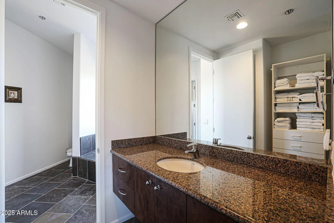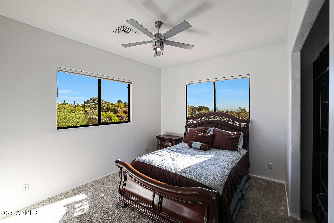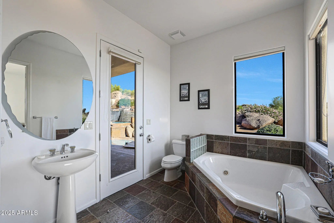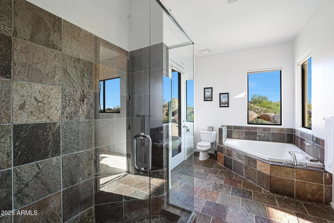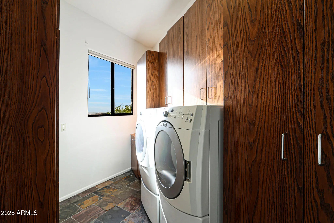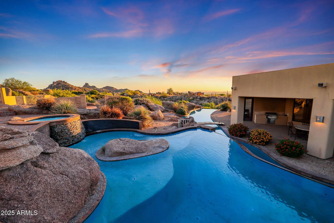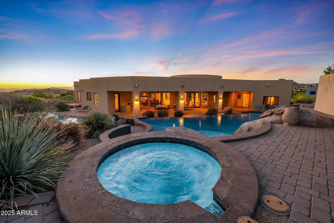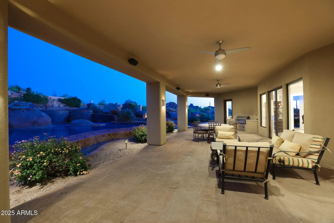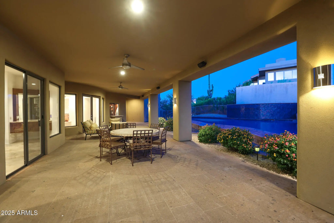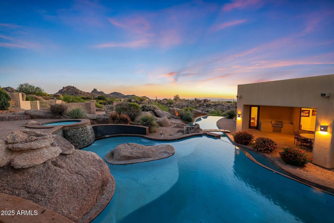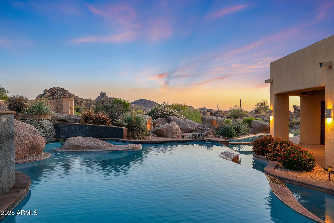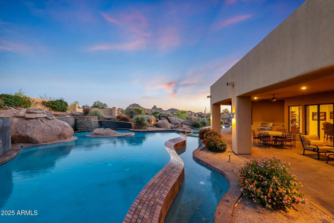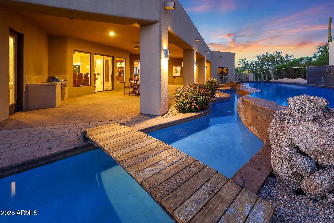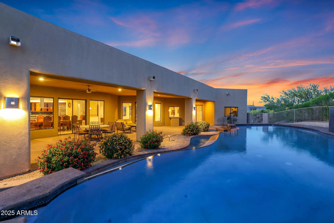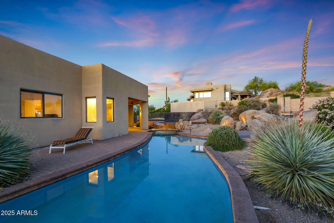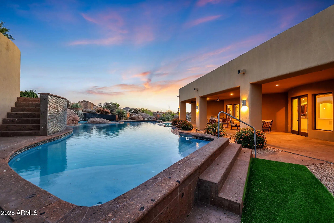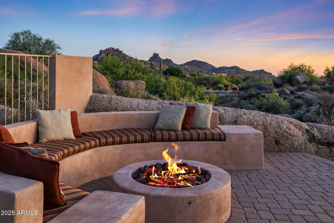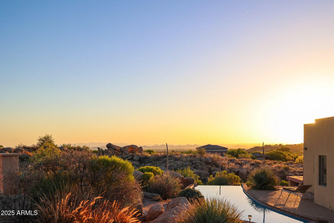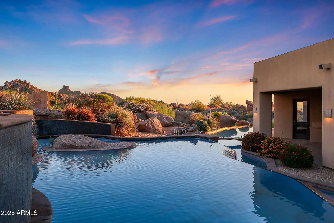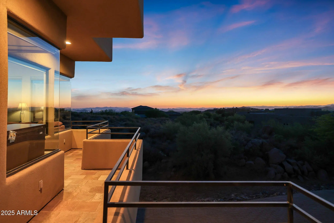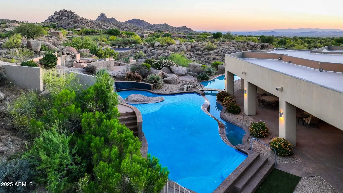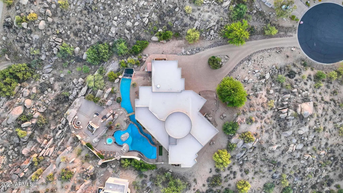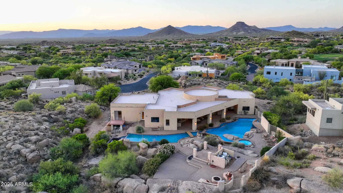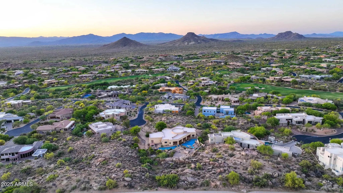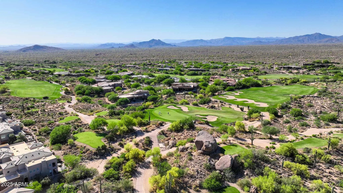- 4 Beds
- 4 Baths
- 4,980 Sqft
- 1.34 Acres
28743 N 106th Place
Welcome to this architectural masterpiece located in the guard-gated community of Candlewood Estates at Troon North. This unique & lavish home offers some of the most breath-taking 360 degree views in all of the valley. Situated on a premier lot nestled at the end of a quiet cul-de-sac, drive up to your statement home with a circular driveway and staggered 3 car garage. This amazing property features 4 bedrooms and 3.5 bathrooms that jet off of the circular living area to different wings of the home for the ultimate split floor plan. This entertainer's dream home has floor to ceiling windows inviting natural light throughout the entire house, a large living room with bar area & pass through window to the back patio, formal dining room and cozy sitting/piano room with accordion style windows to take in the colorful Arizona sunsets! Enter your chef's kitchen with a large island, gas stovetop, wine cooler, wall oven, high end stainless steel appliances, and gorgeous granite countertops. Venture out to your resort style backyard to relax by the oversized 2 level pool with 110 ft lazy river & heated spa. Enjoy panoramic views fireside around your raised built in firepit looking over the mountains and city lights. When you buy a home dripping in this much luxury, you'll never want to leave!
Essential Information
- MLS® #6949773
- Price$2,850,000
- Bedrooms4
- Bathrooms4.00
- Square Footage4,980
- Acres1.34
- Year Built1999
- TypeResidential
- Sub-TypeSingle Family Residence
- StyleContemporary
- StatusActive
Community Information
- Address28743 N 106th Place
- CityScottsdale
- CountyMaricopa
- StateAZ
- Zip Code85262
Subdivision
CANDLEWOOD ESTATES AT TROON NORTH
Amenities
- UtilitiesAPS, SW Gas
- Parking Spaces6
- # of Garages3
- ViewCity Lights, Mountain(s)
- Has PoolYes
Amenities
Golf, Gated, Guarded Entry, Tennis Court(s), Biking/Walking Path
Parking
Garage Door Opener, Extended Length Garage, Direct Access, Circular Driveway, Attch'd Gar Cabinets
Interior
- AppliancesGas Cooktop, Water Purifier
- HeatingNatural Gas
- FireplaceYes
- # of Stories1
Interior Features
High Speed Internet, Granite Counters, Double Vanity, Eat-in Kitchen, Breakfast Bar, 9+ Flat Ceilings, Central Vacuum, Wet Bar, Kitchen Island, Pantry, Full Bth Master Bdrm, Separate Shwr & Tub, Tub with Jets
Cooling
Central Air, Ceiling Fan(s), Programmable Thmstat
Fireplaces
Fire Pit, Two Way Fireplace, Living Room, Master Bedroom, Gas
Exterior
- WindowsSkylight(s), Dual Pane
- ConstructionStucco, Wood Frame, Painted
Exterior Features
Built-in BBQ, Covered Patio(s), Patio, Private Street(s), Pvt Yrd(s)Crtyrd(s)
Lot Description
North/South Exposure, Sprinklers In Rear, Desert Back, Desert Front, Cul-De-Sac, Auto Timer H2O Front, Auto Timer H2O Back
Roof
Reflective Coating, Built-Up, Foam
School Information
- DistrictCave Creek Unified District
- ElementaryDesert Sun Academy
- MiddleSonoran Trails Middle School
- HighCactus Shadows High School
Listing Details
- OfficeDeLex Realty
DeLex Realty.
![]() Information Deemed Reliable But Not Guaranteed. All information should be verified by the recipient and none is guaranteed as accurate by ARMLS. ARMLS Logo indicates that a property listed by a real estate brokerage other than Launch Real Estate LLC. Copyright 2025 Arizona Regional Multiple Listing Service, Inc. All rights reserved.
Information Deemed Reliable But Not Guaranteed. All information should be verified by the recipient and none is guaranteed as accurate by ARMLS. ARMLS Logo indicates that a property listed by a real estate brokerage other than Launch Real Estate LLC. Copyright 2025 Arizona Regional Multiple Listing Service, Inc. All rights reserved.
Listing information last updated on November 22nd, 2025 at 8:19am MST.



