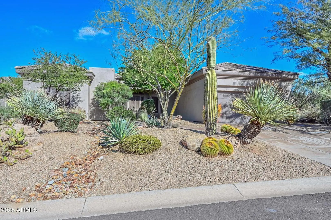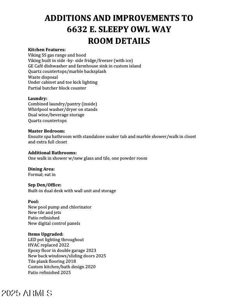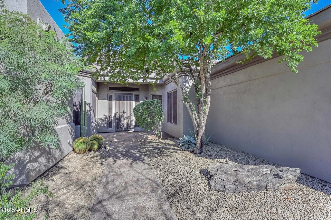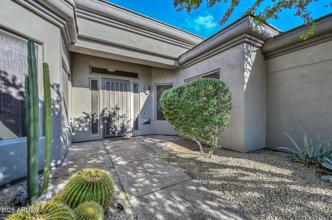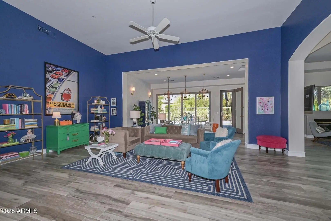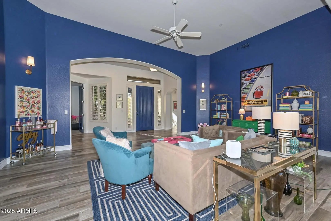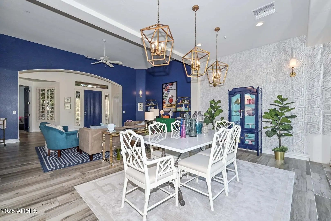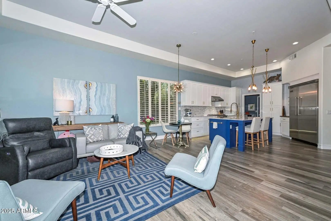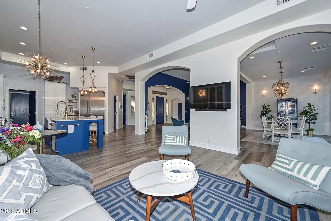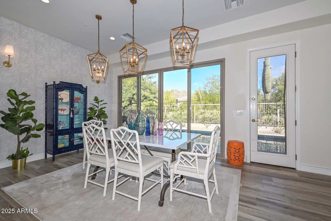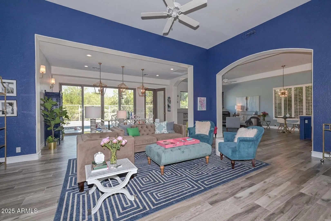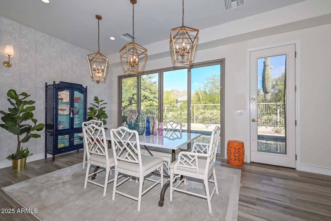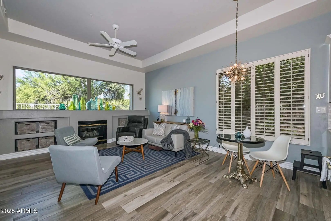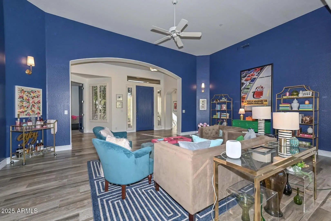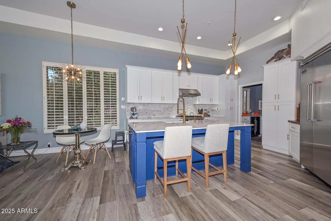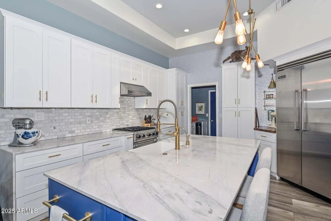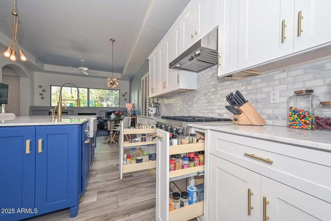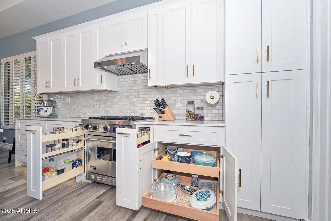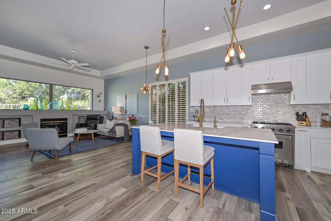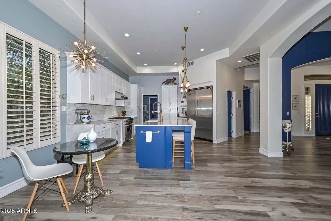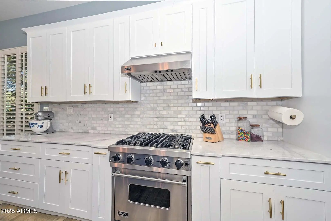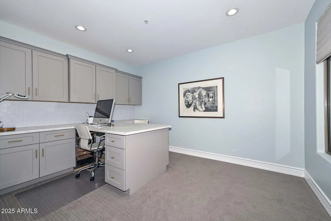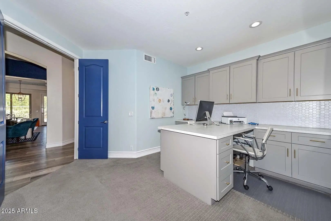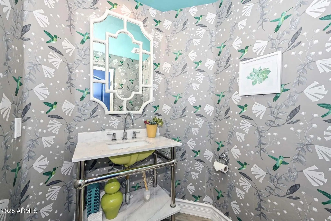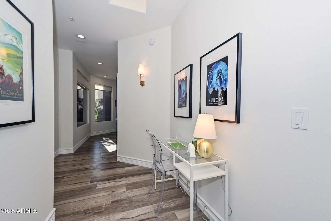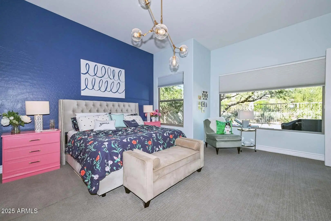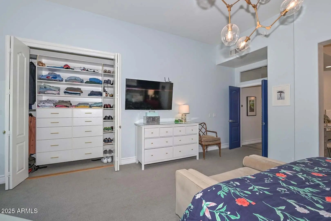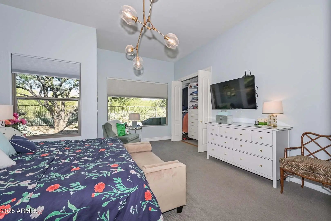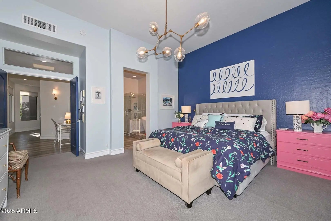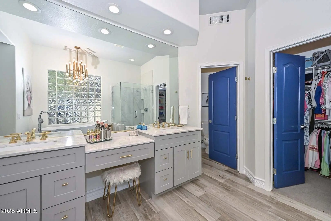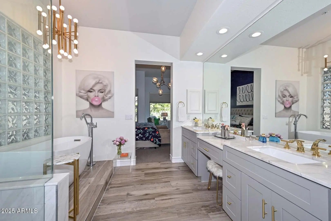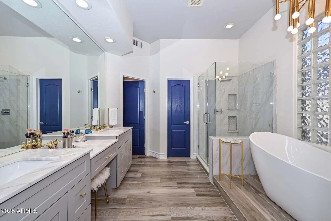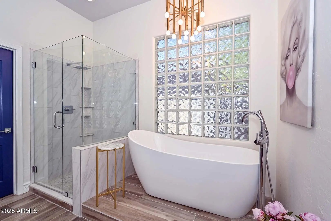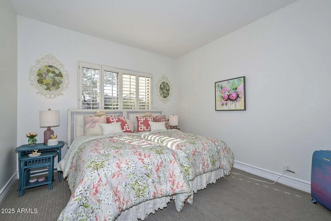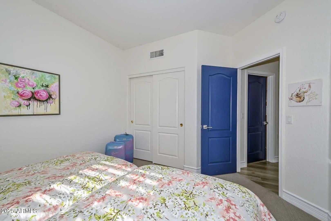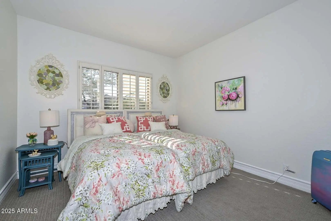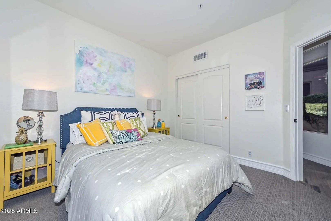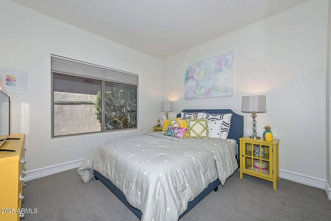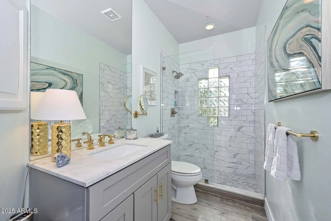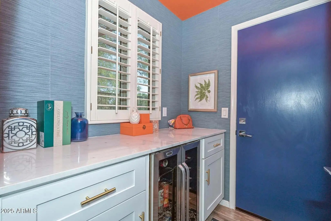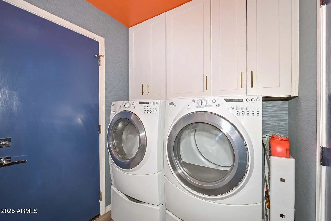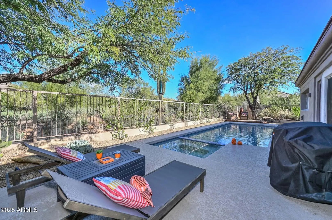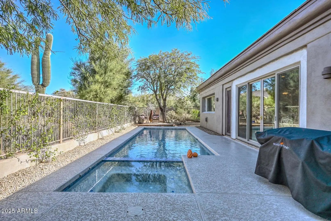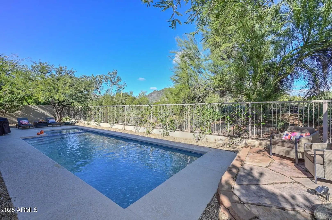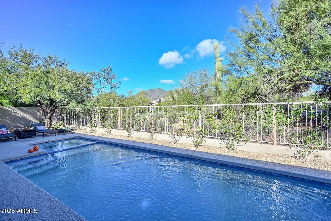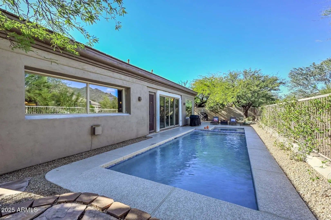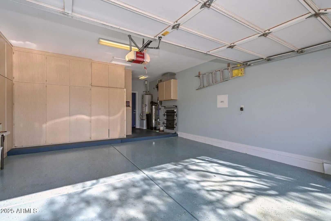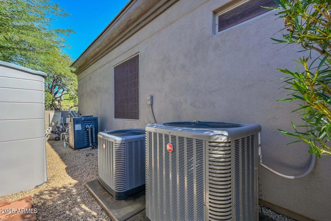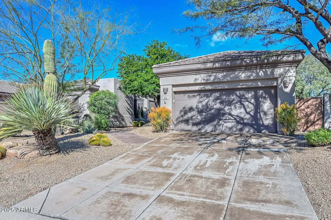- 3 Beds
- 3 Baths
- 2,626 Sqft
- .19 Acres
6632 E Sleepy Owl Way
Country Club living: This fully renovated popular STELLA floor plan boasts a chefs kitchen with Viking appliances and new cabinetry/quartz countertops throughout. The great room has been expanded with a seamless addition of the patio. The wall between the family room and living room was removed to open the living area to be a true great room! The master suite has a spa ensuite with elegant soaker tub and walk in marble shower. New windows and sliding doors access the newly refinished pool and spa with mountain views and desert on two sides featuring lush landscaping and dramatic lighting. Bright and spacious with newer floors/paint/finishes designed to impress! Massive storage and new HVAC makes this extremely liveable all within guard-gated Terravita. A gorgeous must-see home!
Essential Information
- MLS® #6949858
- Price$1,498,000
- Bedrooms3
- Bathrooms3.00
- Square Footage2,626
- Acres0.19
- Year Built1996
- TypeResidential
- Sub-TypeSingle Family Residence
- StatusActive
Community Information
- Address6632 E Sleepy Owl Way
- SubdivisionTERRAVITA
- CityScottsdale
- CountyMaricopa
- StateAZ
- Zip Code85266
Amenities
- UtilitiesAPS, SW Gas
- Parking Spaces2
- ParkingGarage Door Opener
- # of Garages2
- ViewDesert, Mountain(s)
- Has PoolYes
- PoolPlay Pool, Heated
Amenities
Pool, Golf, Pickleball, Lake, Gated, Community Spa, Guarded Entry, Concierge, Tennis Court(s), Biking/Walking Path, Fitness Center
Interior
- AppliancesBuilt-In Electric Oven
- CoolingCentral Air, Ceiling Fan(s)
- FireplaceYes
- FireplacesGas
- # of Stories1
Interior Features
Double Vanity, Breakfast Bar, 9+ Flat Ceilings, No Interior Steps, Kitchen Island, Full Bth Master Bdrm, Separate Shwr & Tub
Exterior
- Exterior FeaturesPatio
- WindowsSkylight(s), Dual Pane
- RoofTile, Concrete, Rolled/Hot Mop
Lot Description
Adjacent to Wash, North/South Exposure, Sprinklers In Rear, Sprinklers In Front, Desert Back, Desert Front, Auto Timer H2O Front, Auto Timer H2O Back
Construction
Stucco, Wood Frame, Painted, Block
School Information
- DistrictCave Creek Unified District
- MiddleSonoran Trails Middle School
- HighCactus Shadows High School
Elementary
Black Mountain Elementary School
Listing Details
- OfficeDPR Realty LLC
DPR Realty LLC.
![]() Information Deemed Reliable But Not Guaranteed. All information should be verified by the recipient and none is guaranteed as accurate by ARMLS. ARMLS Logo indicates that a property listed by a real estate brokerage other than Launch Real Estate LLC. Copyright 2026 Arizona Regional Multiple Listing Service, Inc. All rights reserved.
Information Deemed Reliable But Not Guaranteed. All information should be verified by the recipient and none is guaranteed as accurate by ARMLS. ARMLS Logo indicates that a property listed by a real estate brokerage other than Launch Real Estate LLC. Copyright 2026 Arizona Regional Multiple Listing Service, Inc. All rights reserved.
Listing information last updated on February 9th, 2026 at 12:02pm MST.



