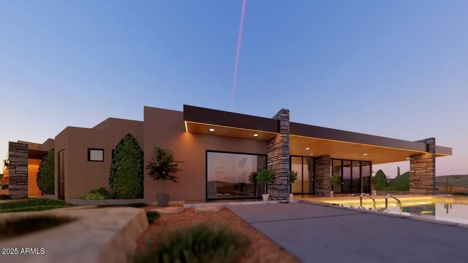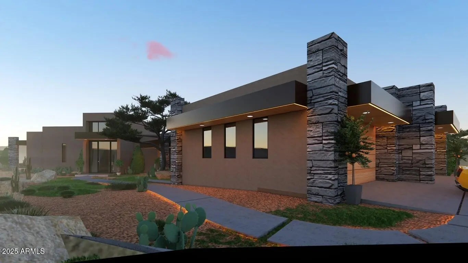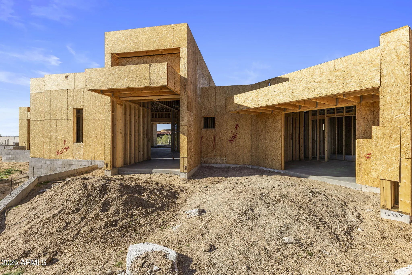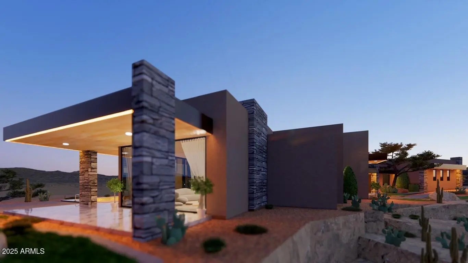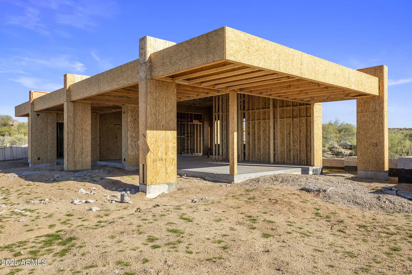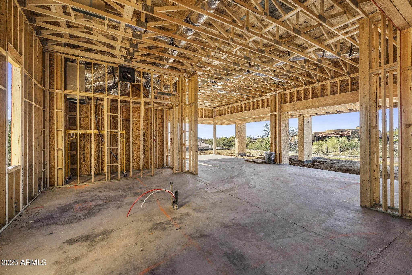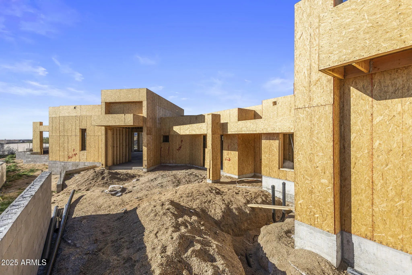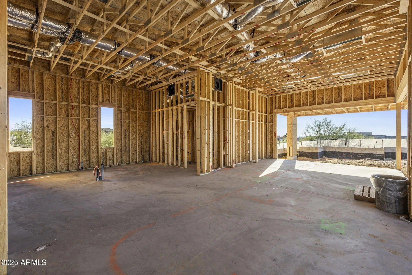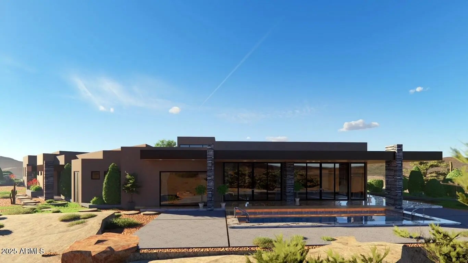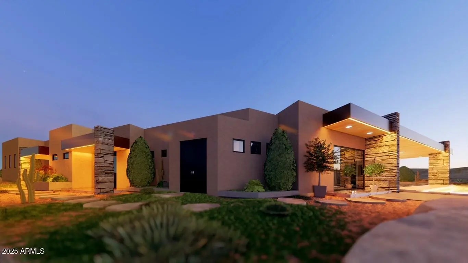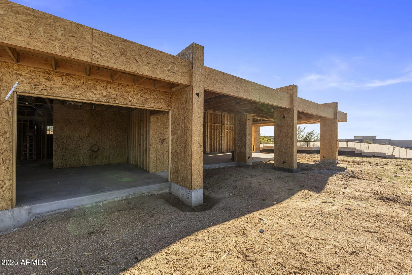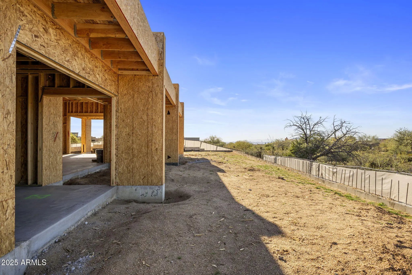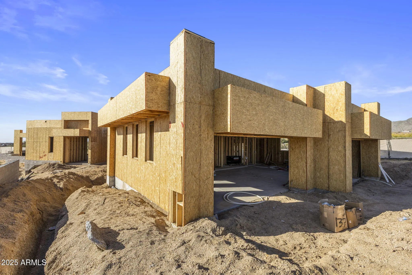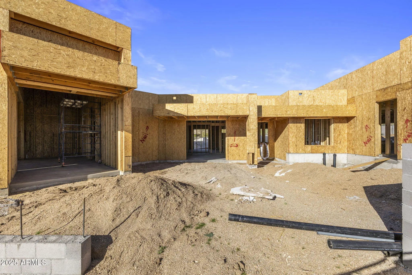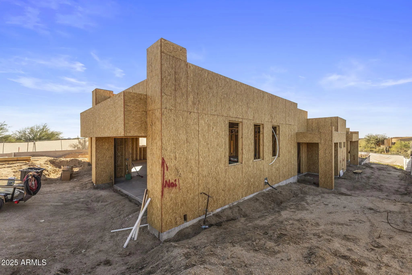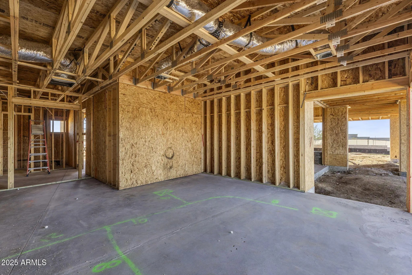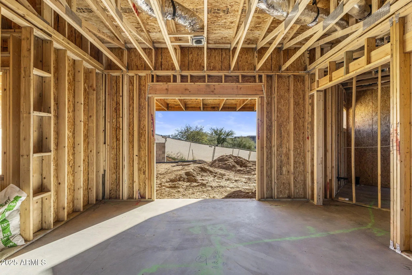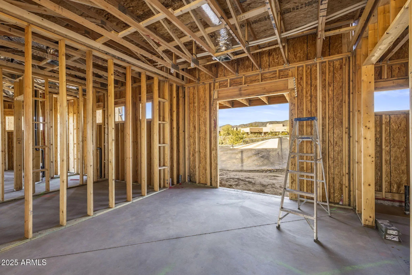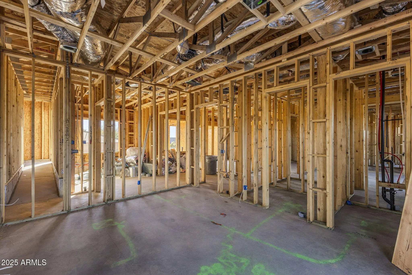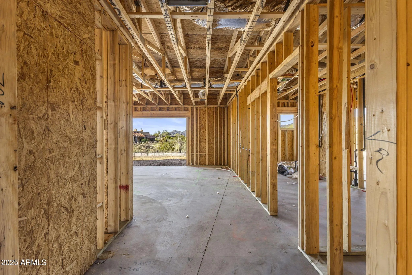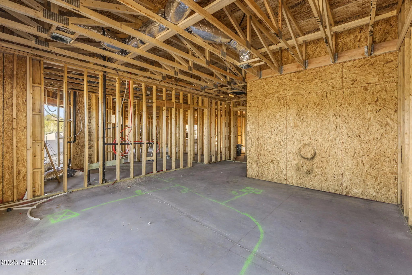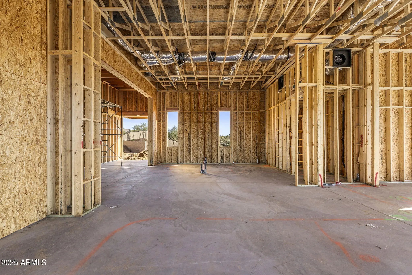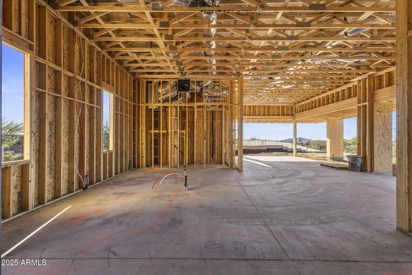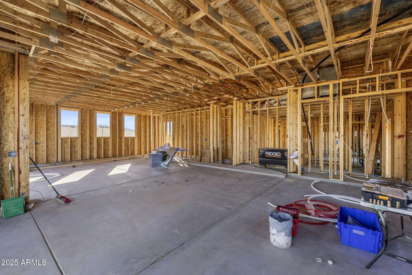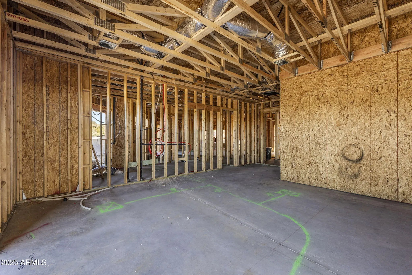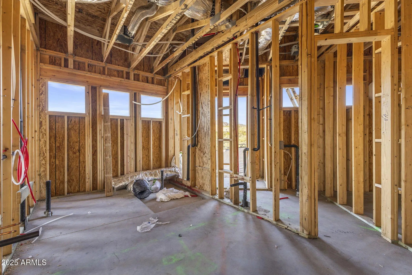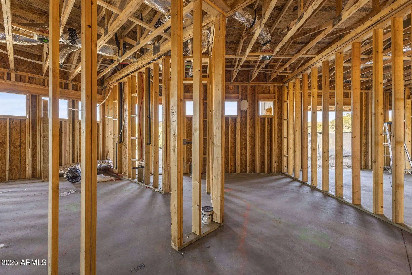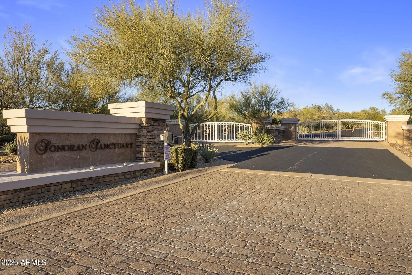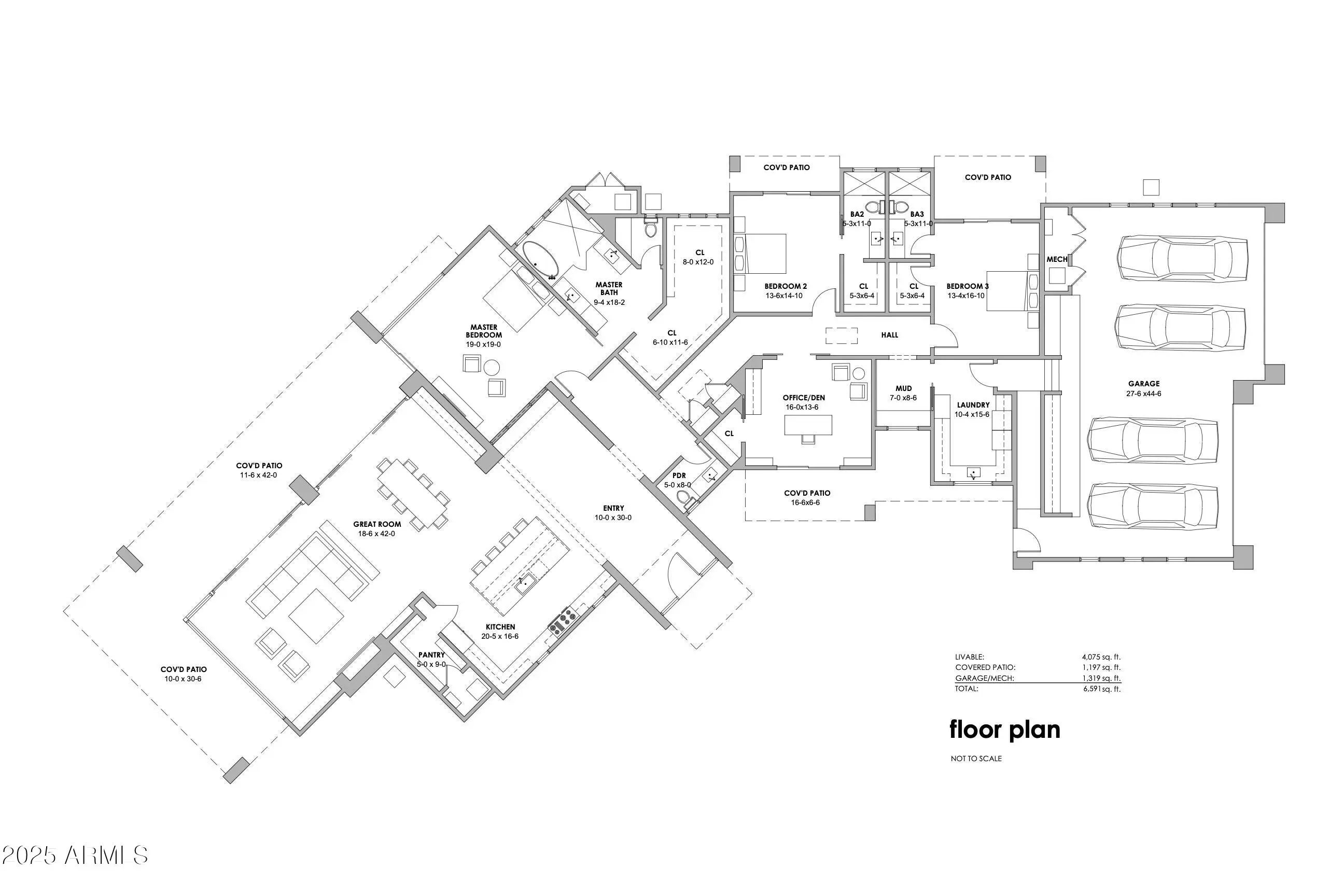- 4 Beds
- 5 Baths
- 4,075 Sqft
- 1.09 Acres
10876 E Rising Sun Drive
Builder Incentive Pool or 3-2-1 Buydown. 3.50% rate | 6.538% APR (760 FICO). Seller-funded. NMLS #1842513. Restrictions apply. Inquire wNestled on a premier 1+ acre view lot in the gated luxury enclave of Sonoran Sanctuary, this is modern desert living. Expansive great room flows seamlessly to a dramatic wrap-around cantilevered patio cover, delivering unobstructed panoramic views. Gourmet kitchen boasts commercial-grade appliances, oversized island, and spacious walk-in pantry. Bedroom suites include baths and private patios, office, 1197sf covered patio space total. Climate-controlled 4-car garage with mini-split option. 2×6 construction, spray-foam insulation, curbless showers, 17' tall ceiling; still time to select finishes + optional view deck. May 2026 completion. Views, views, view
Essential Information
- MLS® #6950526
- Price$2,800,000
- Bedrooms4
- Bathrooms5.00
- Square Footage4,075
- Acres1.09
- Year Built2026
- TypeResidential
- Sub-TypeSingle Family Residence
- StyleContemporary
- StatusActive
Community Information
- Address10876 E Rising Sun Drive
- SubdivisionENCELLIA
- CityScottsdale
- CountyMaricopa
- StateAZ
- Zip Code85262
Amenities
- AmenitiesGated
- UtilitiesAPS, SW Gas
- Parking Spaces4
- # of Garages4
- Has PoolYes
- PoolOutdoor
Parking
Garage Door Opener, Extended Length Garage, Direct Access, Over Height Garage, Temp Controlled, Electric Vehicle Charging Station(s)
View
Desert, City Lights, Mountain(s)
Interior
- HeatingNatural Gas
- CoolingCentral Air, Ceiling Fan(s)
- FireplaceYes
- FireplacesFamily Room, Gas
- # of Stories1
Interior Features
High Speed Internet, Granite Counters, Double Vanity, Breakfast Bar, 9+ Flat Ceilings, No Interior Steps, Vaulted Ceiling(s), Kitchen Island, Pantry, 2 Master Baths, Full Bth Master Bdrm, Separate Shwr & Tub
Exterior
- RoofFoam
Exterior Features
Balcony, Covered Patio(s), Patio
Lot Description
East/West Exposure, Corner Lot, Desert Front, Cul-De-Sac, Natural Desert Back, Natural Desert Front
Windows
Skylight(s), Low-Emissivity Windows, Dual Pane
Construction
Brick Veneer, Stucco, Wood Frame, Painted, Stone
School Information
- DistrictCave Creek Unified District
- MiddleSonoran Trails Middle School
- HighCactus Shadows High School
Elementary
Black Mountain Elementary School
Listing Details
- OfficeVenture REI, LLC
Venture REI, LLC.
![]() Information Deemed Reliable But Not Guaranteed. All information should be verified by the recipient and none is guaranteed as accurate by ARMLS. ARMLS Logo indicates that a property listed by a real estate brokerage other than Launch Real Estate LLC. Copyright 2026 Arizona Regional Multiple Listing Service, Inc. All rights reserved.
Information Deemed Reliable But Not Guaranteed. All information should be verified by the recipient and none is guaranteed as accurate by ARMLS. ARMLS Logo indicates that a property listed by a real estate brokerage other than Launch Real Estate LLC. Copyright 2026 Arizona Regional Multiple Listing Service, Inc. All rights reserved.
Listing information last updated on February 11th, 2026 at 5:43am MST.



