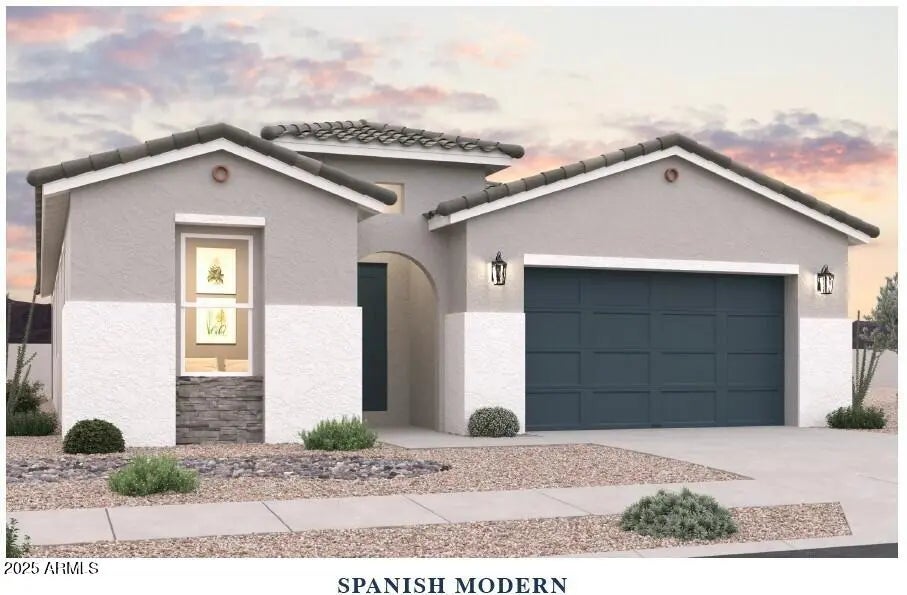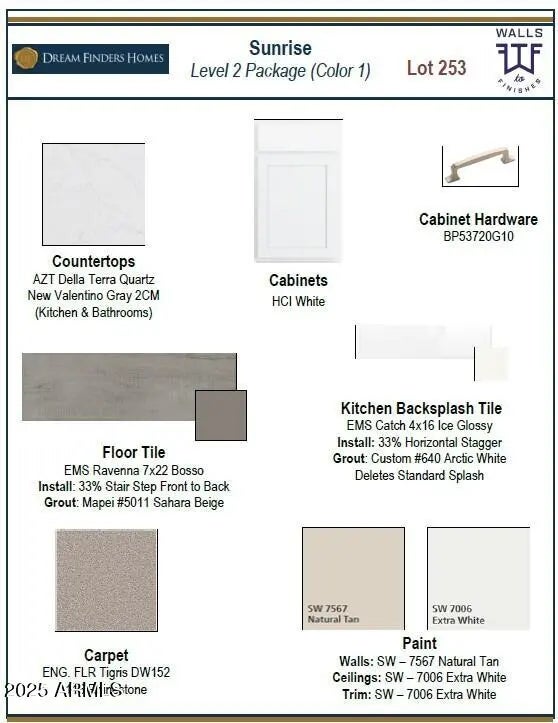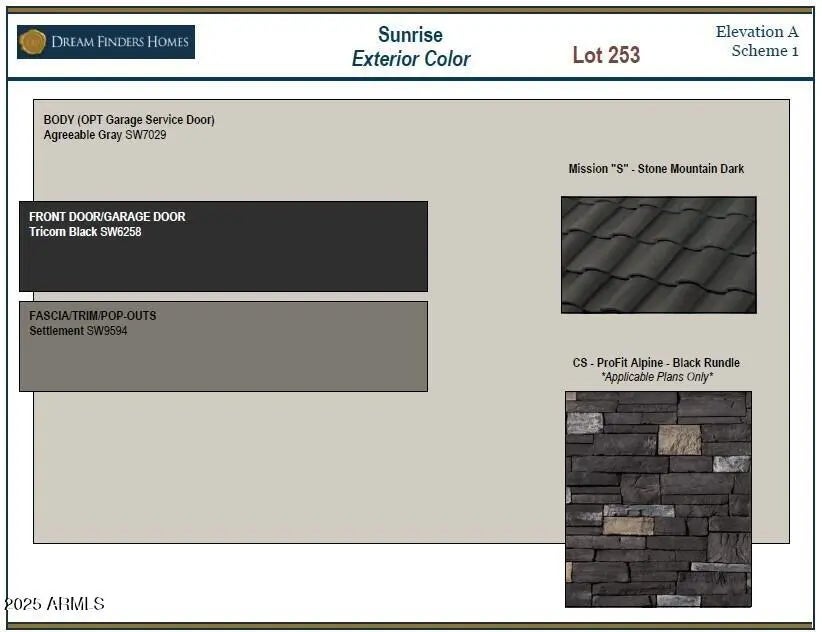- 3 Beds
- 3 Baths
- 1,750 Sqft
- .14 Acres
16792 W Cavedale Drive
The Corona floor plan offers 1,750 sq. ft. of thoughtfully designed living space with 3 bedrooms, a private office, and 2.5 baths. The open-concept great room features an inviting dining nook and a spacious kitchen with: Quartz countertops and full tile backsplash, SS Whirlpool appliances and a generous island perfect for gathering at! The owner's suite provides ample space, while the ensuite bath includes dual sinks, a walk-in shower, and a large walk-in closet. Secondary bedrooms share a convenient full bath, and the office is smartly tucked away for privacy. Step outside to a backyard over 43 feet deep, giving you endless options to create your own outdoor oasis! Corner lot! Close to schools and community park! Move in package included: blinds/fridge/washer/dryer & landscaped backyard! ***Matterport Video is not of the specific home. Finishes may be different**** Floorplan is the same
Essential Information
- MLS® #6950700
- Price$404,990
- Bedrooms3
- Bathrooms3.00
- Square Footage1,750
- Acres0.14
- Year Built2025
- TypeResidential
- Sub-TypeSingle Family Residence
- StyleSpanish
- StatusActive
Community Information
- Address16792 W Cavedale Drive
- SubdivisionSUNRISE PARCEL B
- CitySurprise
- CountyMaricopa
- StateAZ
- Zip Code85387
Amenities
- UtilitiesAPS, SW Gas
- Parking Spaces4
- ParkingDirect Access
- # of Garages2
Amenities
Playground, Biking/Walking Path
Interior
- HeatingNatural Gas
- CoolingCentral Air
- # of Stories1
Interior Features
Double Vanity, 9+ Flat Ceilings, No Interior Steps, Kitchen Island, Pantry, 3/4 Bath Master Bdrm
Exterior
- Exterior FeaturesCovered Patio(s)
- RoofConcrete
Lot Description
Sprinklers In Front, Desert Front, Dirt Back, Auto Timer H2O Front
Windows
Low-Emissivity Windows, Dual Pane, Vinyl Frame
Construction
Stucco, Wood Frame, Blown Cellulose
School Information
- ElementaryDesert Oasis Elementary School
- MiddleDesert Oasis Elementary School
- HighMountainside High School
District
Nadaburg Unified School District
Listing Details
- OfficeDFH Realty Arizona, LLC
Price Change History for 16792 W Cavedale Drive, Surprise, AZ (MLS® #6950700)
| Date | Details | Change |
|---|---|---|
| Price Reduced from $429,990 to $404,990 | ||
| Price Reduced from $439,990 to $429,990 |
DFH Realty Arizona, LLC.
![]() Information Deemed Reliable But Not Guaranteed. All information should be verified by the recipient and none is guaranteed as accurate by ARMLS. ARMLS Logo indicates that a property listed by a real estate brokerage other than Launch Real Estate LLC. Copyright 2026 Arizona Regional Multiple Listing Service, Inc. All rights reserved.
Information Deemed Reliable But Not Guaranteed. All information should be verified by the recipient and none is guaranteed as accurate by ARMLS. ARMLS Logo indicates that a property listed by a real estate brokerage other than Launch Real Estate LLC. Copyright 2026 Arizona Regional Multiple Listing Service, Inc. All rights reserved.
Listing information last updated on January 15th, 2026 at 8:29pm MST.






