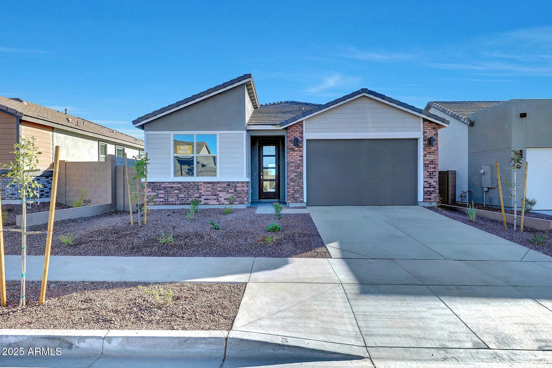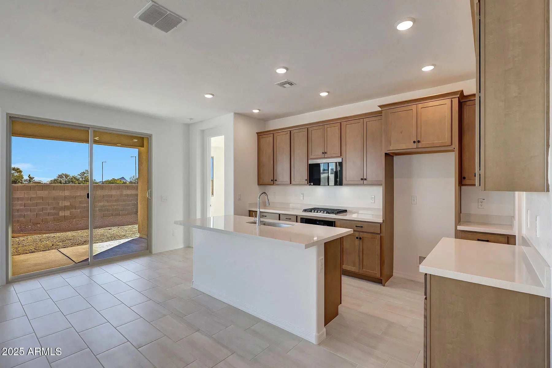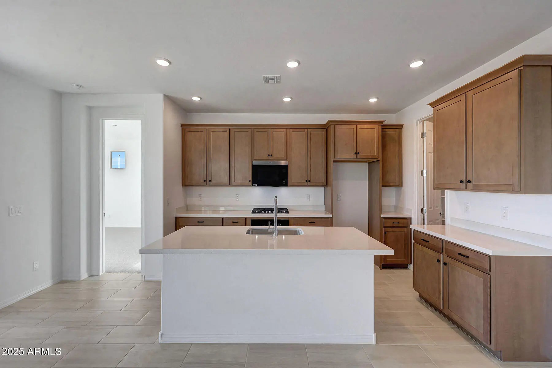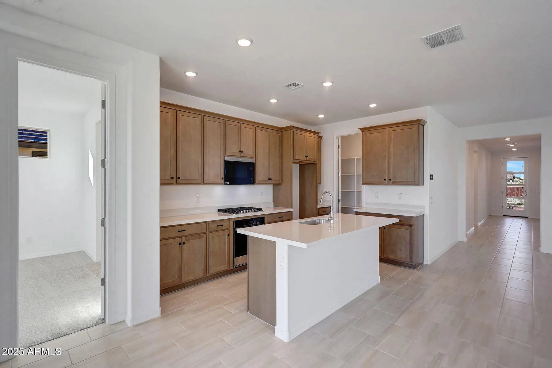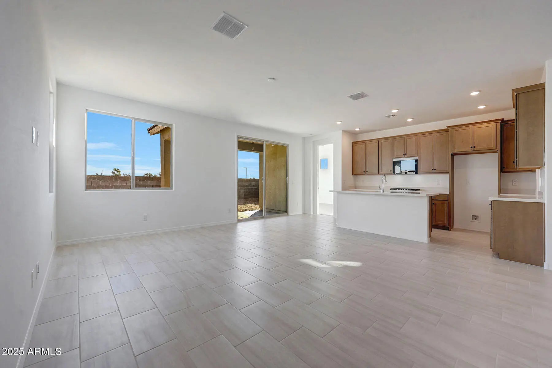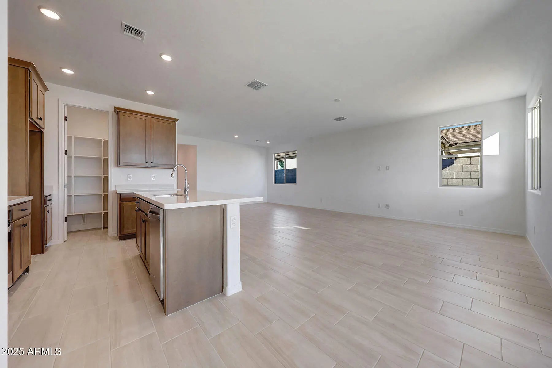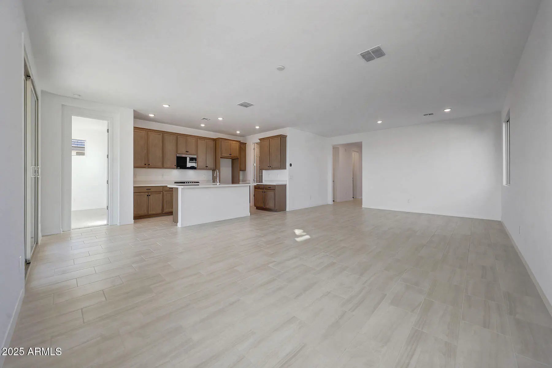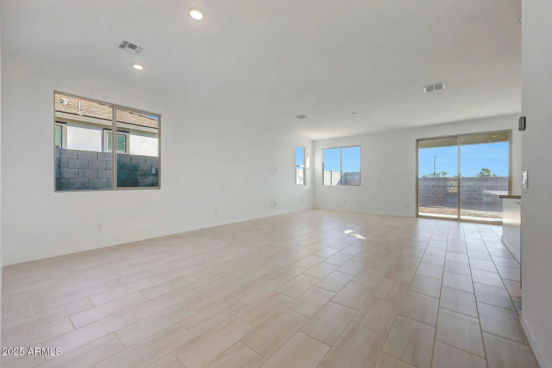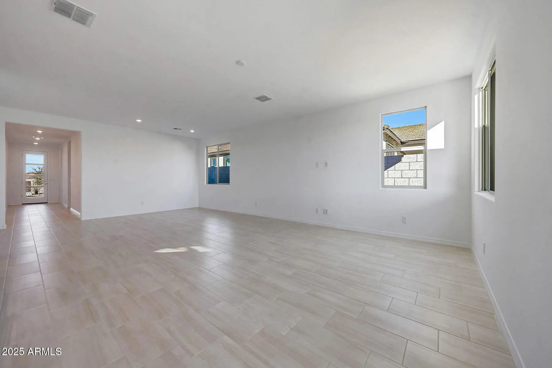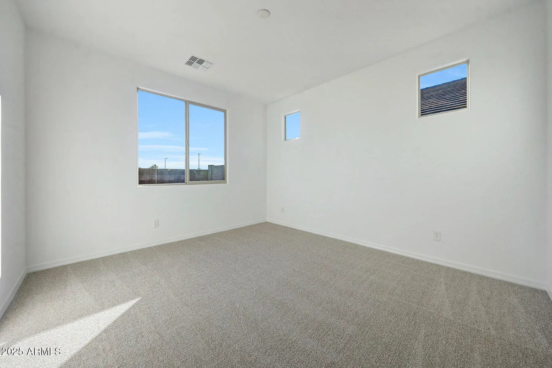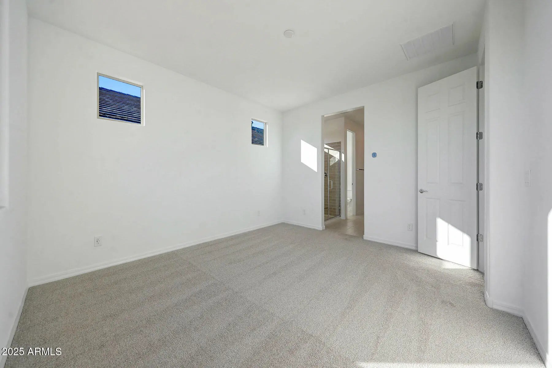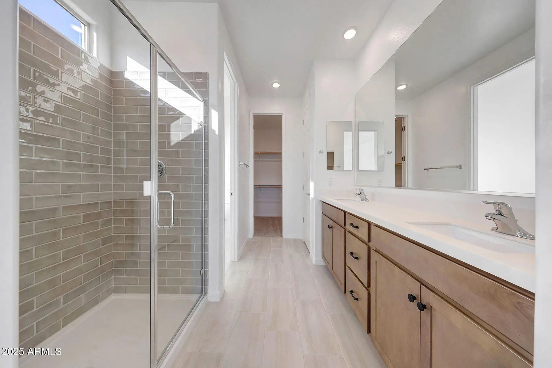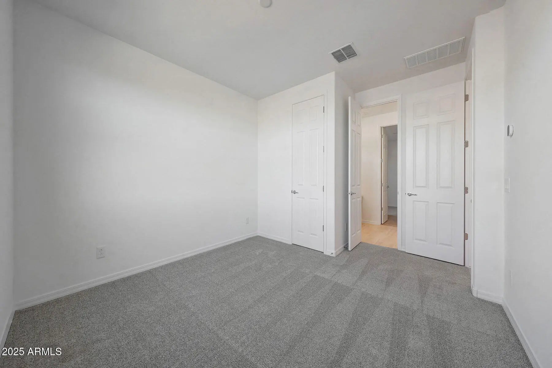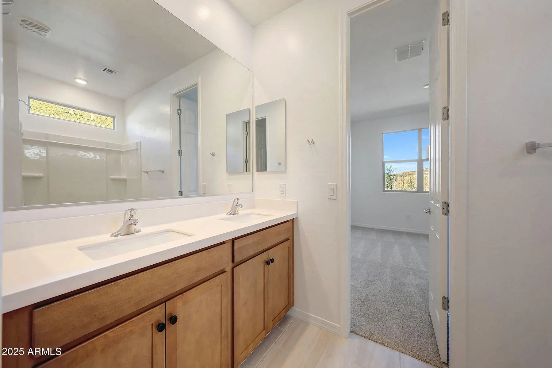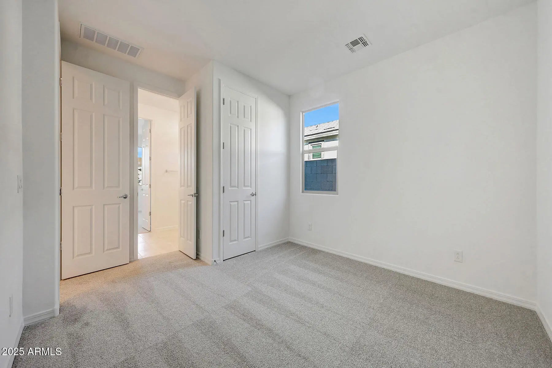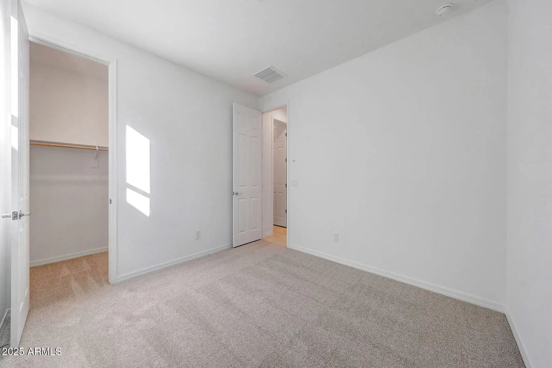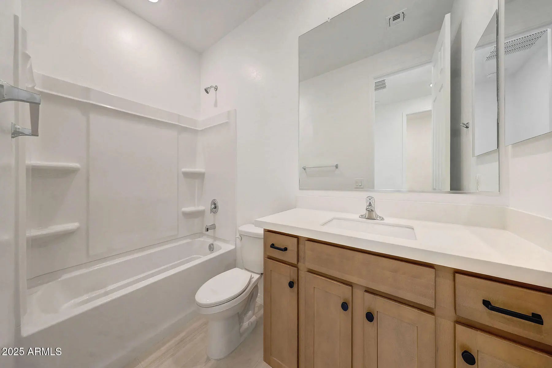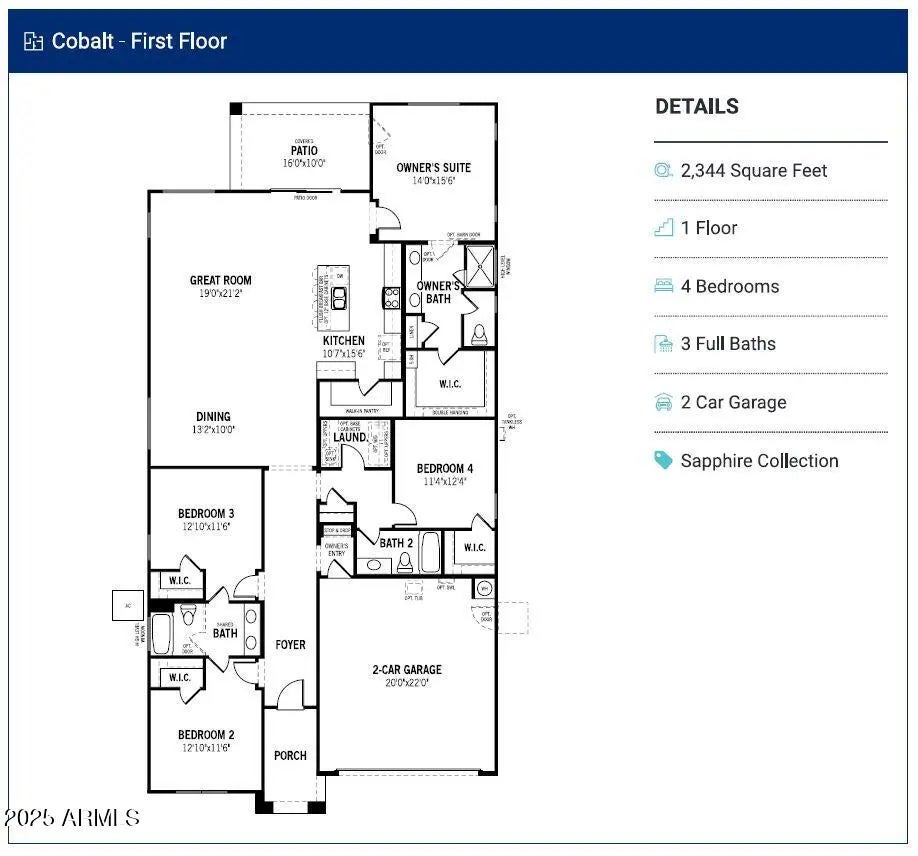- 4 Beds
- 3 Baths
- 2,344 Sqft
- .15 Acres
28893 N 172nd Drive
The 2,344 sq. ft. Cobalt floorplan offers style and space where you need it most. Bedrooms 2 and 3 are at the front of the home, as well as the convenient laundry room, owner's garage entry and bedroom 4 with its own full bath. All bedrooms have walk-in closets. The owner's suite is toward the rear of the home and offers luxurious privacy. The open-concept living areas include a gleaming kitchen with large walk-in pantry and breakfast bar — all connected to the dining area, Great Room and covered patio.
Essential Information
- MLS® #6950956
- Price$511,376
- Bedrooms4
- Bathrooms3.00
- Square Footage2,344
- Acres0.15
- Year Built2025
- TypeResidential
- Sub-TypeSingle Family Residence
- StatusActive
Community Information
- Address28893 N 172nd Drive
- SubdivisionTierra Vistoso
- CitySurprise
- CountyMaricopa
- StateAZ
- Zip Code85387
Amenities
- UtilitiesAPS, SW Gas
- Parking Spaces4
- # of Garages2
Amenities
Playground, Biking/Walking Path
Parking
Garage Door Opener, Direct Access
Interior
- AppliancesGas Cooktop
- # of Stories1
Interior Features
Double Vanity, Eat-in Kitchen, Breakfast Bar, 9+ Flat Ceilings, Kitchen Island, Pantry, 3/4 Bath Master Bdrm
Heating
ENERGY STAR Qualified Equipment, Natural Gas
Cooling
Central Air, ENERGY STAR Qualified Equipment, Programmable Thmstat
Exterior
- Exterior FeaturesCovered Patio(s)
- RoofTile, Concrete
Lot Description
Sprinklers In Front, Desert Front, Dirt Back
Windows
Low-Emissivity Windows, Dual Pane, ENERGY STAR Qualified Windows, Vinyl Frame
Construction
Stucco, Wood Frame, Low VOC Paint, Blown Cellulose, Painted, Stone
School Information
- ElementaryDesert Oasis Elementary School
- MiddleDesert Oasis Elementary School
- HighMountainside High School
District
Nadaburg Unified School District
Listing Details
- OfficeMattamy Arizona, LLC
Mattamy Arizona, LLC.
![]() Information Deemed Reliable But Not Guaranteed. All information should be verified by the recipient and none is guaranteed as accurate by ARMLS. ARMLS Logo indicates that a property listed by a real estate brokerage other than Launch Real Estate LLC. Copyright 2026 Arizona Regional Multiple Listing Service, Inc. All rights reserved.
Information Deemed Reliable But Not Guaranteed. All information should be verified by the recipient and none is guaranteed as accurate by ARMLS. ARMLS Logo indicates that a property listed by a real estate brokerage other than Launch Real Estate LLC. Copyright 2026 Arizona Regional Multiple Listing Service, Inc. All rights reserved.
Listing information last updated on January 15th, 2026 at 12:02pm MST.



