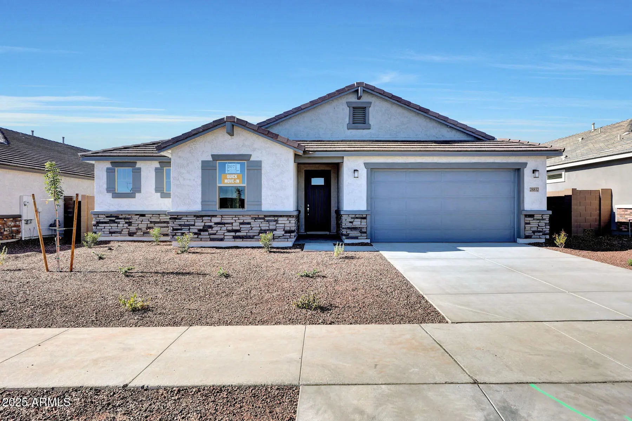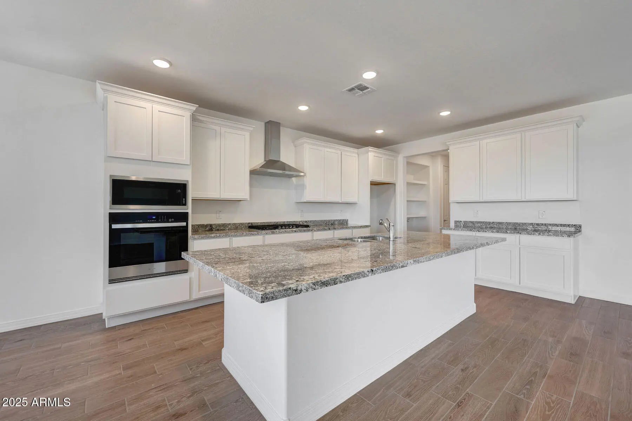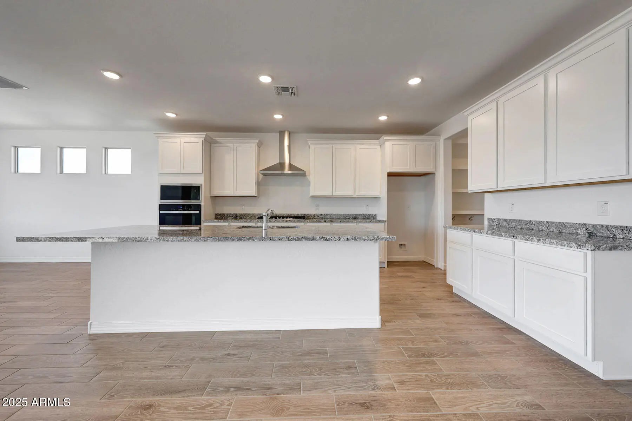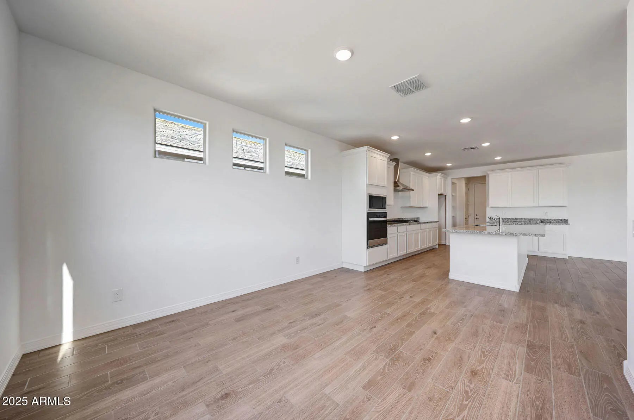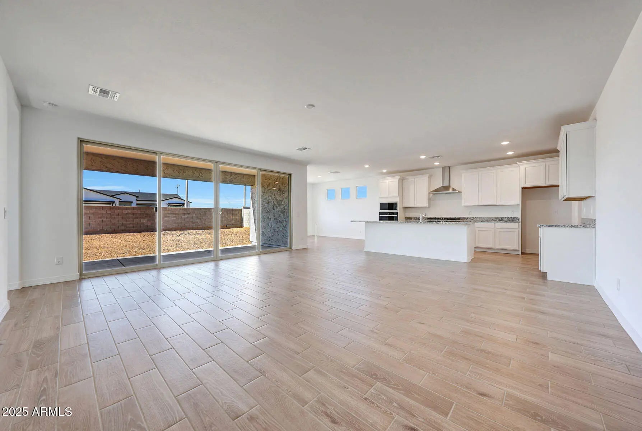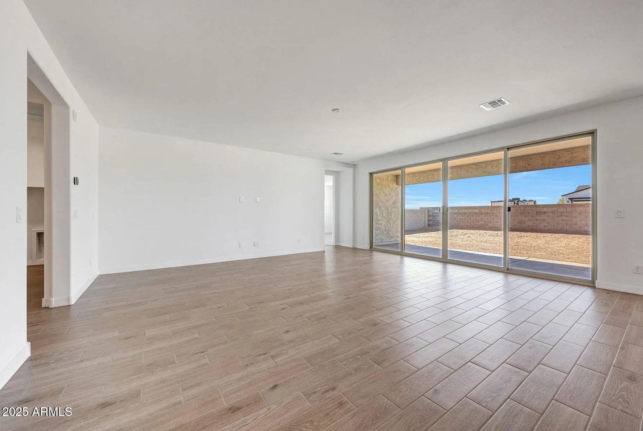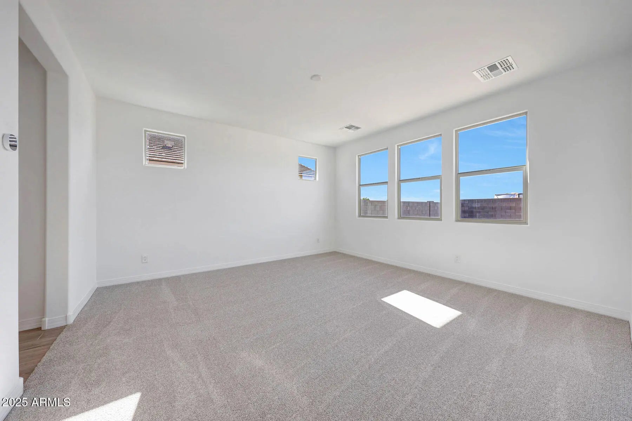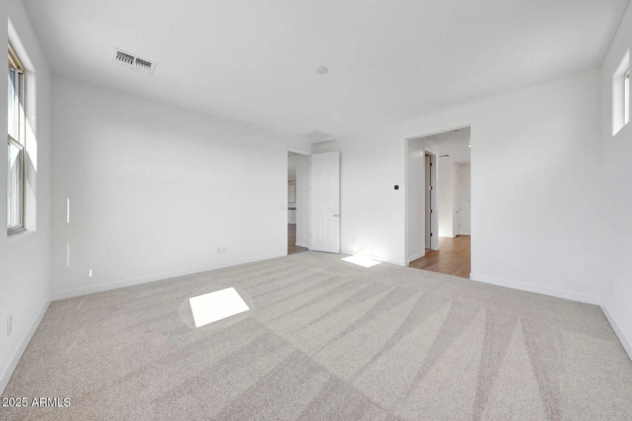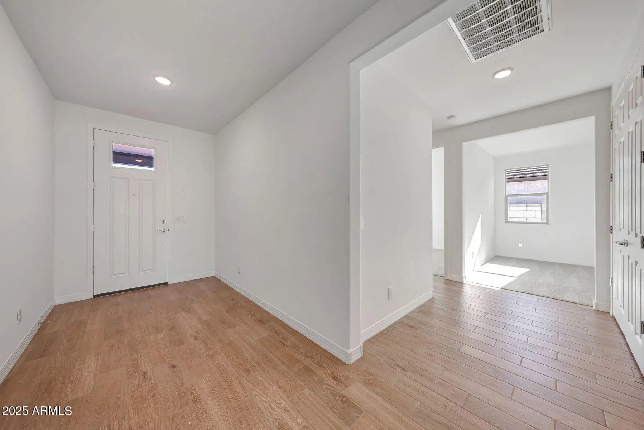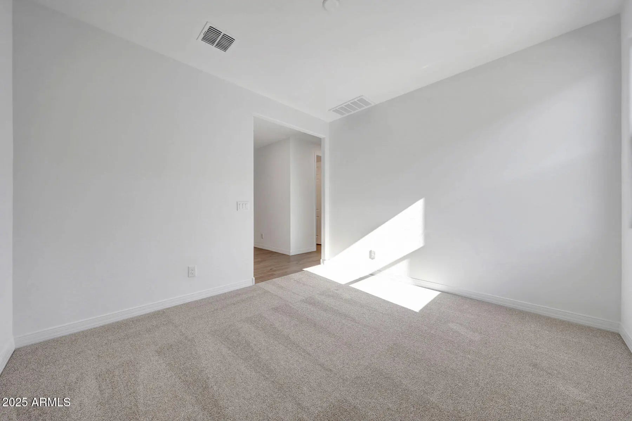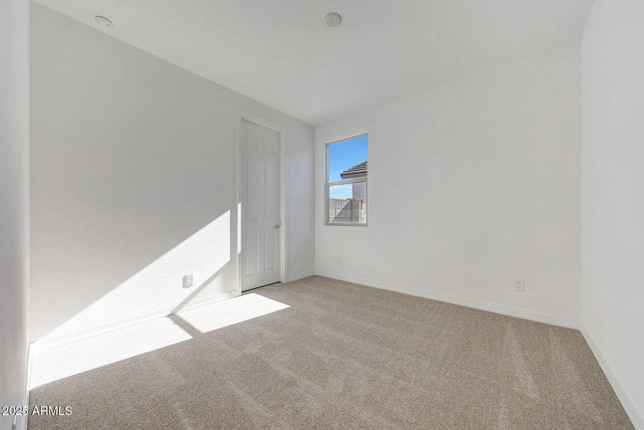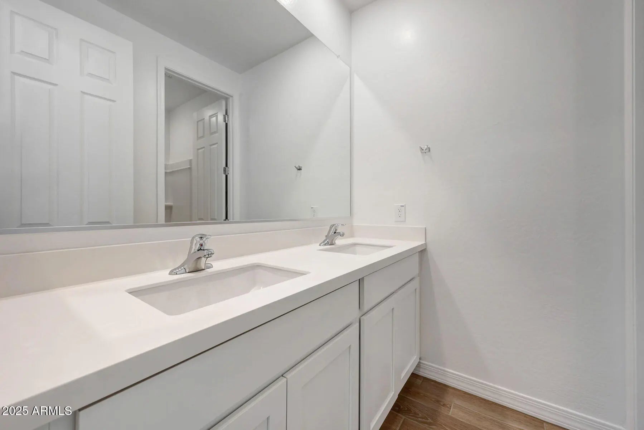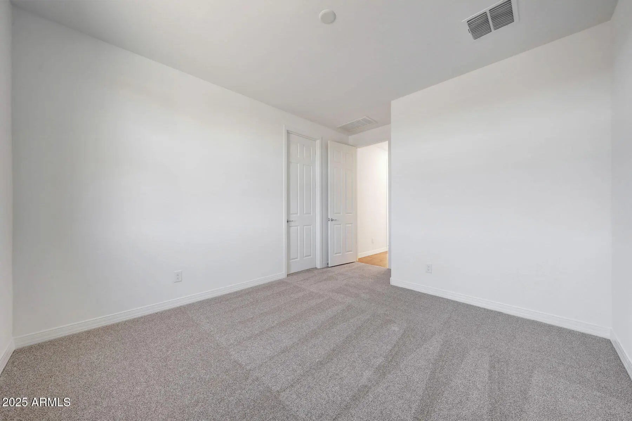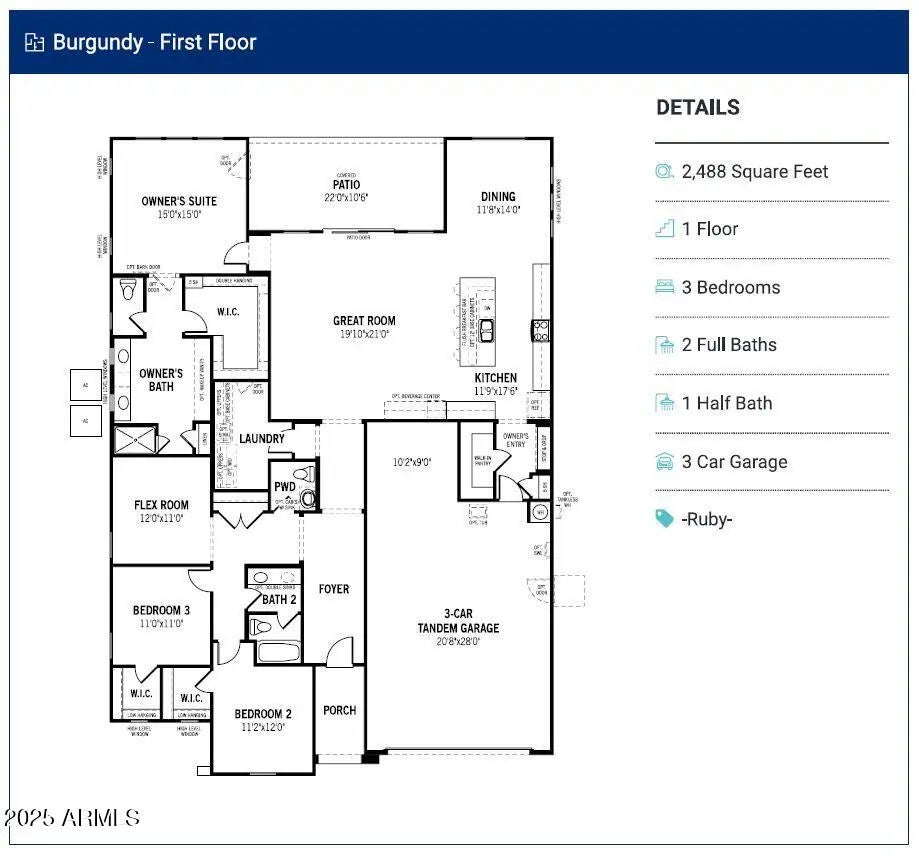- 3 Beds
- 3 Baths
- 2,488 Sqft
- .18 Acres
28832 N 174th Lane
The Burgundy floorplan is a spacious single-story spanning 2,488 square feet with 3 bedrooms and a flex room, 2.5 bathrooms, and a 3-car tandem garage. Abundant living space meets versatility, starting with the expansive open-concept Great Room. A sliding glass door enhances the connection to outdoor living between the patio and Great Room. The kitchen overlooks the great room, perfect for entertaining. Retreat to the private owner's suite, complete with a spacious walk-in closet and a luxurious owners bath. Bedrooms 2 and 3 sit at the front of the home, both bedrooms offering large walk in closets. The flex space sits just off the foyer, With an extra-large garage, the owner's entry offers a practical stop-and-drop zone.
Essential Information
- MLS® #6950962
- Price$556,618
- Bedrooms3
- Bathrooms3.00
- Square Footage2,488
- Acres0.18
- Year Built2025
- TypeResidential
- Sub-TypeSingle Family Residence
- StyleRanch
- StatusActive
Community Information
- Address28832 N 174th Lane
- SubdivisionTierra Vistoso
- CitySurprise
- CountyMaricopa
- StateAZ
- Zip Code85387
Amenities
- UtilitiesAPS, SW Gas
- Parking Spaces5
- # of Garages3
Amenities
Playground, Biking/Walking Path
Parking
Tandem Garage, Garage Door Opener, Direct Access
Interior
- AppliancesGas Cooktop
- # of Stories1
Interior Features
Double Vanity, Eat-in Kitchen, Breakfast Bar, 9+ Flat Ceilings, Kitchen Island, Pantry, 3/4 Bath Master Bdrm
Heating
ENERGY STAR Qualified Equipment, Natural Gas
Cooling
Central Air, ENERGY STAR Qualified Equipment, Programmable Thmstat
Exterior
- RoofTile, Concrete
Lot Description
North/South Exposure, Sprinklers In Front, Desert Front, Dirt Back
Windows
Low-Emissivity Windows, Dual Pane, ENERGY STAR Qualified Windows, Vinyl Frame
Construction
Stucco, Wood Frame, Low VOC Paint, Painted
School Information
- ElementaryDesert Oasis Elementary School
- MiddleDesert Oasis Elementary School
- HighMountainside High School
District
Nadaburg Unified School District
Listing Details
- OfficeMattamy Arizona, LLC
Mattamy Arizona, LLC.
![]() Information Deemed Reliable But Not Guaranteed. All information should be verified by the recipient and none is guaranteed as accurate by ARMLS. ARMLS Logo indicates that a property listed by a real estate brokerage other than Launch Real Estate LLC. Copyright 2026 Arizona Regional Multiple Listing Service, Inc. All rights reserved.
Information Deemed Reliable But Not Guaranteed. All information should be verified by the recipient and none is guaranteed as accurate by ARMLS. ARMLS Logo indicates that a property listed by a real estate brokerage other than Launch Real Estate LLC. Copyright 2026 Arizona Regional Multiple Listing Service, Inc. All rights reserved.
Listing information last updated on January 15th, 2026 at 10:17am MST.



